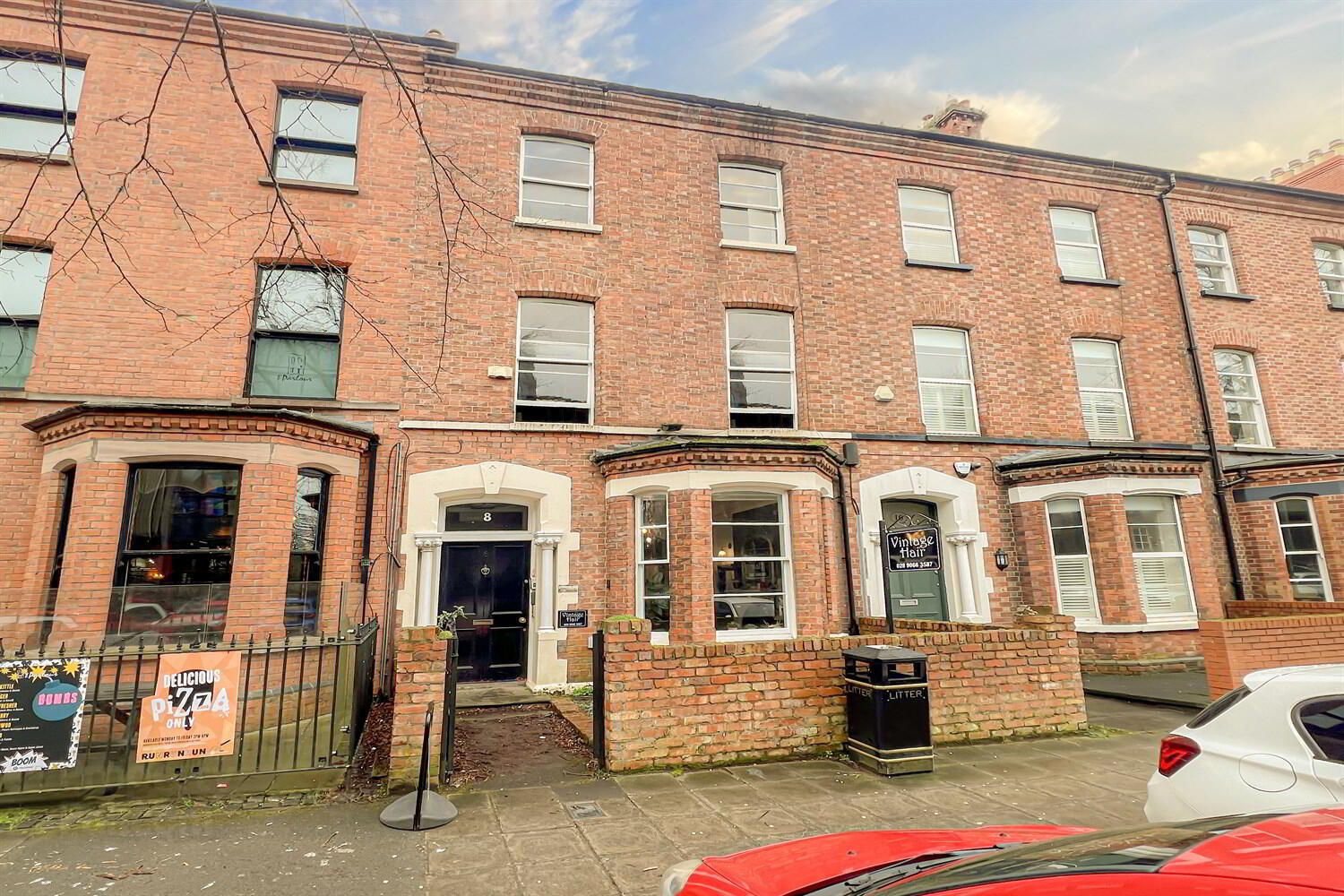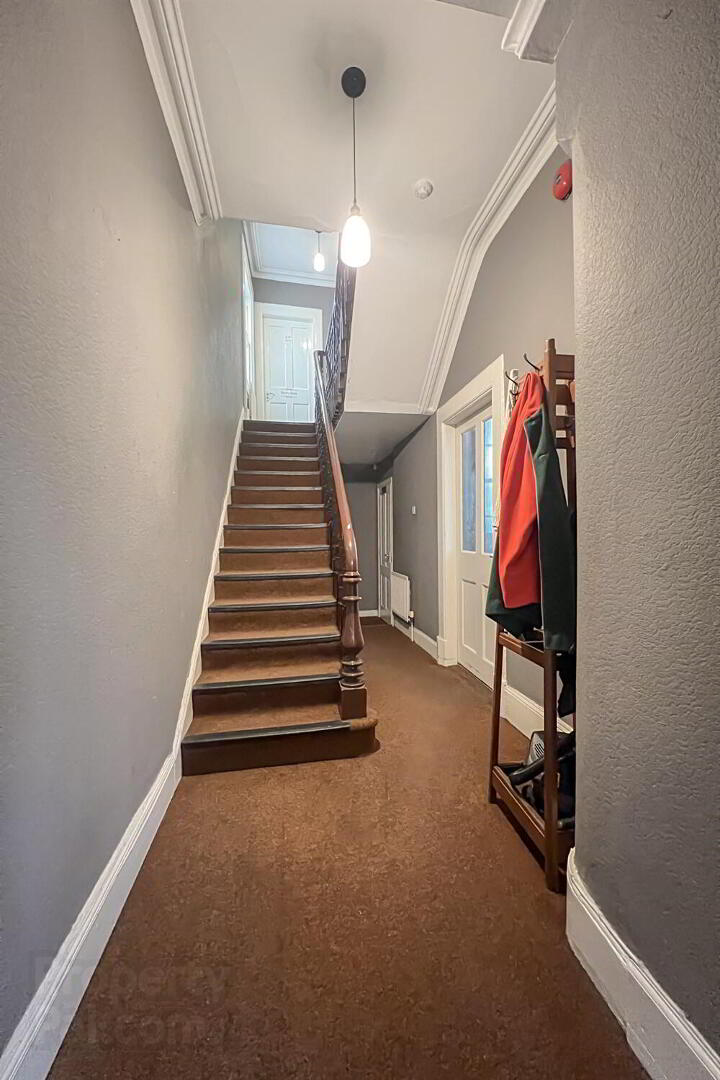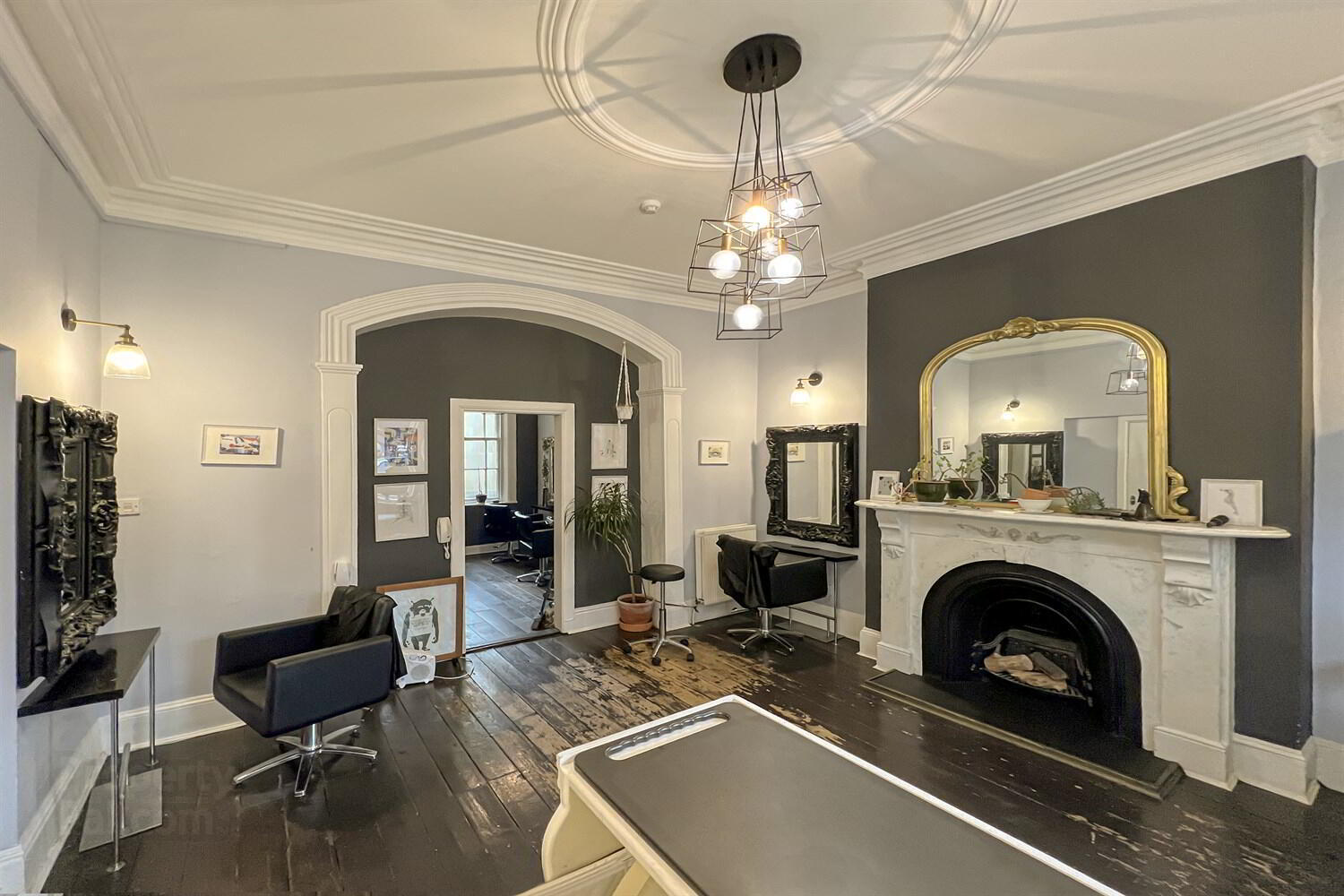



The subject property is located on Elmwood Avenue, approximately 1 mile south of Belfast City Centre, which is conveniently accessed via Lisburn Road or University Road. Elmwood Avenue is an extremely popular location given it¿s close proximity to Queens University, botanic gardens and a plethora of local amenities.
The property also benefits from excellent transport links, with access to the M1 motorway via the Broadway roundabout just 1 mile away, while there are multiple train stations and bus stops within walking distance.
The surrounding area contains a good mix of residential, commercial, educational and f&b uses. Occupiers in the vicinity include Queens University, Ulster Museum and Tesco Express, as well as a number of popular restaurants including Deanes at Queens, Villa Italia, A Peculiar Tea and Orto Pizza.
The property comprises a red brick mid terrace commercial property with accommodation arranged over four floors and car parking to the rear, located on an attractive tree-lined street. The ground floor is currently let as a hair salon, while the upper floors contain a number of offices which are all privately let. Internally the property is fitted out to a good standard, benefitting from carpeted floors, plastered and painted walls and fluorescent lighting.
While the property is currently arranged as a retail unit on the ground floor and offices on the upper floors, it will also be sold with the benefit of Full Planning Permission for conversion to 3 apartments (2no. 1 beds and 1no. 2 bed) under planning reference LA04/2023/4423/F.
Hall 3.35m (11') x 1.46m (4'9)
.
Hall 9.06m (29'9) x 2.09m (6'10)
.
Office 8A 5.8m (19'0) x 4.33m (14'2)
.
Office 8A 3.78m (12'5) x 3.39m (11'1)
.
Kitchen 3.31m (10'10) x 3.17m (10'5)
.
Bathroom 2.47m (8'1) x 1m (3'3)
.
Store room 1.03m (3'5) x 1m (3'3)
.
Store room 1.49m (4'11) x 2.09m (6'10)
.
Office 8B 5.65m (18'6) x 3.17m (10'5)
.
Office 8C 3.76m (12'4) x 3.72m (12'2)
.
Office 8D 4.33m (14'2) x 5.98m (19'7)
.
Stairs and Landing 5.83m (19'2) x 2.1m (6'11)
.
Bathroom 1.57m (5'2) x .99m (3'3)
.
Office 8E 5.54m (18'2) x 3.29m (10'10)
.
Office 8F 3.75m (12'4) x 3.7m (12'2)
.
Office 8G 4.31m (14'2) x 6.02m (19'9)
.
Stairs and Landing 7.15m (23'5) x 2.12m (6'11)
.
Bathroom 2.25m (7'5) x .99m (3'3)
.
Office 8H 2.23m (7'4) x 4.68m (15'4)
.
Office 8H 1.59m (5'3) x 3.4m (11'2)
.
Stairs and Landing 3.82m (12'6) x 2.12m (6'11)
.
Closet 2.23m (7'4) x .85m (2'9)
.





