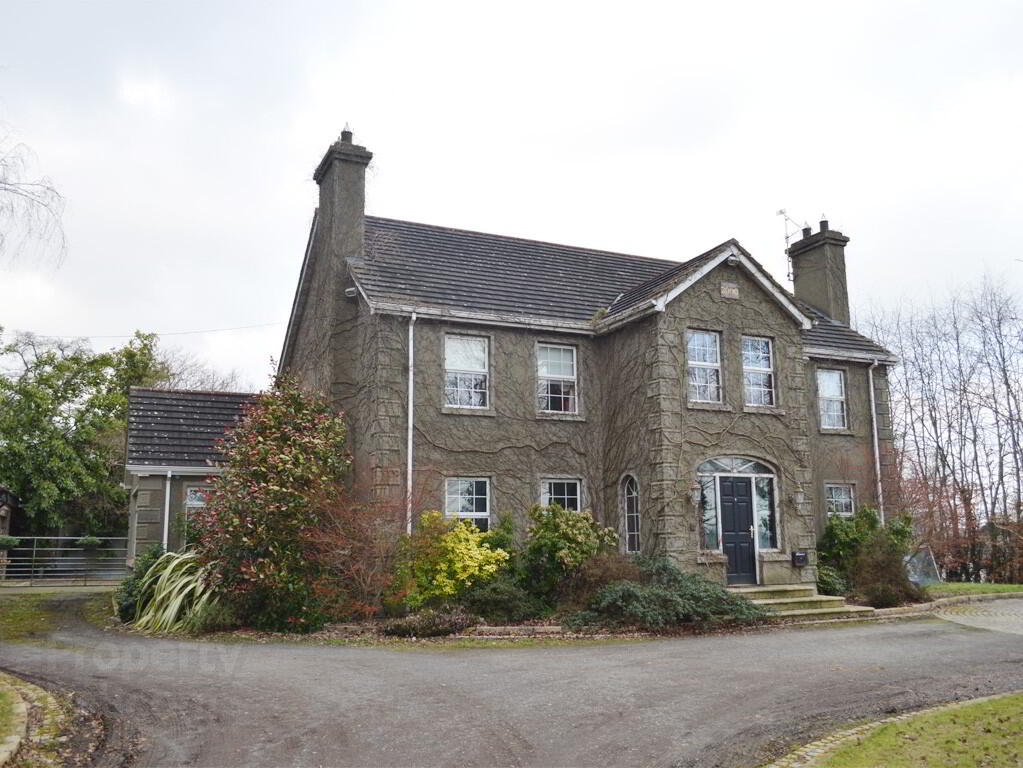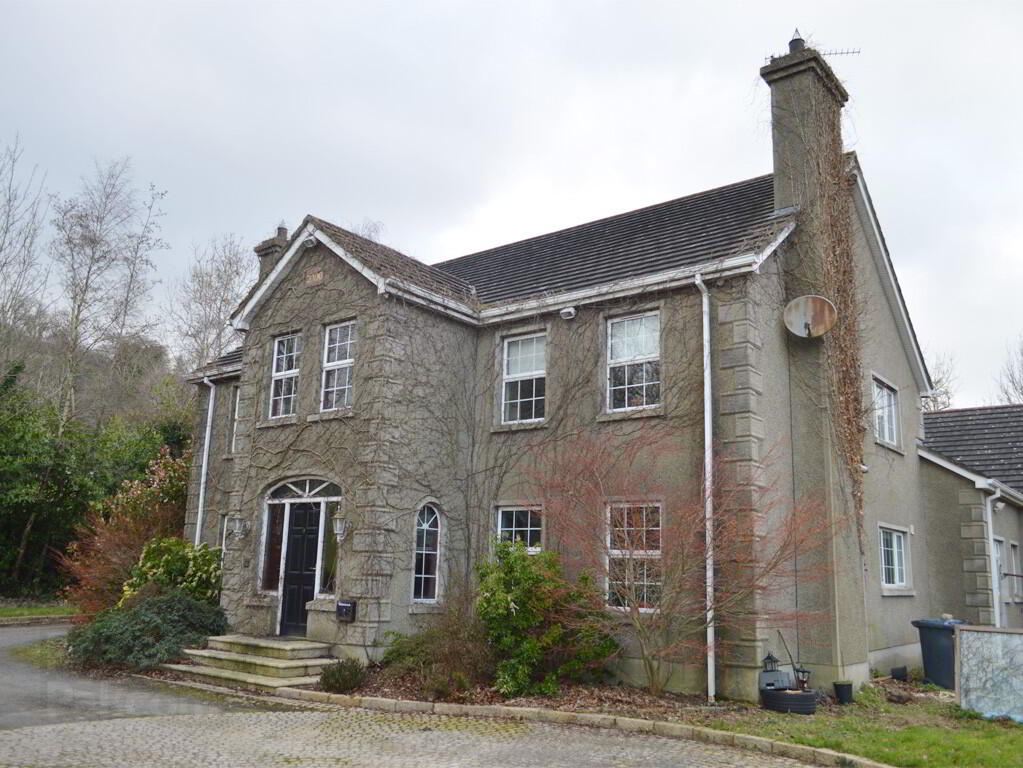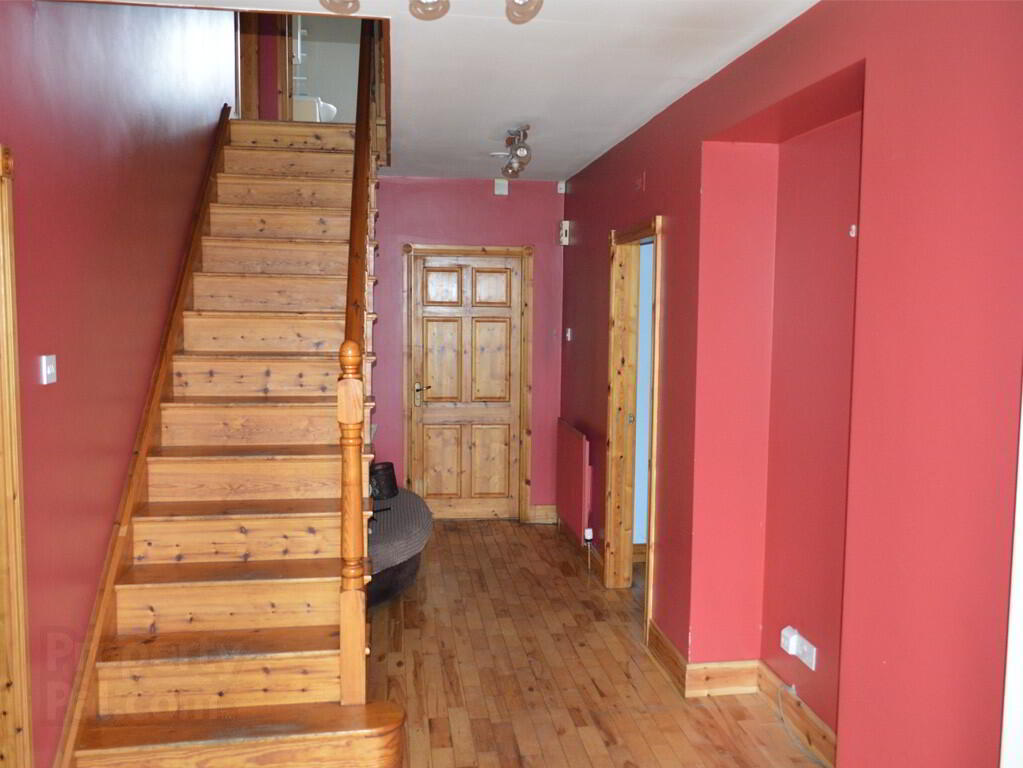


8 Drumbanagher Wall,
Poyntzpass, BT35 6LR
FEATURED
Asking price £375,000
4 Bedrooms
3 Bathrooms
3 Receptions
EPC Rating
Key Information
Price | Asking price £375,000 |
Rates | £2,721.04 pa*¹ |
Stamp Duty | |
Typical Mortgage | No results, try changing your mortgage criteria below |
Tenure | Not Provided |
Style | Detached House |
Bedrooms | 4 |
Receptions | 3 |
Bathrooms | 3 |
Heating | Oil |
EPC | |
Broadband | Highest download speed: 900 Mbps Highest upload speed: 110 Mbps *³ |
Status | For sale |

This exceptional well presented detached country residence is situated on the Drumbangher Wall offering a spacious and private site extending to approximately 0.7 Acres with fantastic views over the rolling countryside. Surrounding gardens accessed via a granite block sided driveway, with a rural feel but convenient to Newry and major road networks. Internally this family home boasts spacious and well-appointed accommodation. An attached garage with upstairs rooms which could easily be changed to offer a separate self-contained annex. A further out building being used as a bar / entertainment area.
Entrance Hall: 7.25m x 2.95m - Granite steps to front door. Tiled flooring to entrance. Solid wooden flooring to hallway. Telephone point. 2 Double power points. 2 Double & 1 single radiators. Combination of recess lights and adjustable spot lights.
Rear Hallway: 4.5m x 1.9m - Tiled flooring. Double radiator. Access to rear and side garden.
Kitchen / Dining Area: 7.5m x 4.6m - Range of high & low level kitchen units. Island unit with under storage. 4no. Glass display units. Range multi hob/oven with gas hob. Tiled floor and walls. Recess spot lights. Plumbed for dishwasher. 6 Double power points. 2 Double radiators. Double doors to dining area.
Living Room: 5m x 5m - Open plan to kitchen. Marble fireplace surround and hearth. T.V point. Solid wooden flooring. 3 Double stainless steel power points. 3 Double radiators.
Dining Room: 5m x 3.66m - Wooden flooring. 2 power points. Radiator. Double doors to sun lounge, kitchen and garden/patio.
Sun Lounge: 5m x 3.5m - Tiled floor. Tongue and grove wooden ceiling with recessed lighting. 2 School style radiators. 2 Double power points.
Reception Room: 5m x 3.89m - Fireplace with oak surround, decorative iron/stainless steel inset and marble tiled hearth. Solid wooden flooring. T.V point. Telephone point. Dimmer switch. 2 Double power points. 2 Double radiators. Entry point for electric gates.
Shower Room (Ground Floor): 2.2m x 1m - White suite. Tiled floor & walls. Walk in electric shower. Stainless steel fittings.
Utility Room: 2.2m x 2m - Range of high and low units. Sink unit. Tiled floor. Plumbed for washing machine and dryer.
Gallery Landing:
Bedroom 1: 4.8m x 4m Ensuite: 4.8m x 1m - T.V point. Telephone point. Laminate wooden flooring. Built in wardrobe. 2 Double power points. Double radiator. Ensuite - White suite. Tiled. Double electric shower unit. Stainless steel fittings. Extractor fan. Vanity mirror with lighting.
Bedroom 2: 3.85m x 3.5m Ensuite: 2.9m x 1m - T.V point. Laminate wooden flooring. Built in wardrobe. Double power point. Single radiator. Jack & Jill Ensuite (for bedrooms 2 & 3) - White suite. Tiled. Electric shower unit. Stainless steel fittings. Extractor fan. Vanity storage sink unit.
Bedroom 3: 4.6m x 3.9m - Laminate wooden flooring. T.V point. Built in wardrobe. Recessed lighting. 2 Double power points. 2 Double radiators.
Bedroom 4: 4.5m x 3.2m - Laminate wooden flooring. T.V point. Built in & walkin wardrobe. Recessed lighting. 2 Double power points. 2 Double radiators.
Bathroom: 4m x 2.7m - White suite. Tiled floor & walls. Jacuzzi corner bath. Walk in electric shower. W.C. W.H.B. Vanity unit. Extractor fan. Stainless steel fittings. Recessed lighting. Double radiator.
Laundry / Office: 3m x 2.2m - Built in office furniture. Double radiator. Power points.
Bar / Entertainment Building: 12.27m x 2.76m - Bar area. Tiled floor. Multi fuel burning stove. Power points.
Garage: 32m x 27m - Room 1 above 6.2m x 5.3m, Room 2 above 5.3m x 3.3m. Recessed lighting. Power points. Radiator.
These particulars are given on the understanding that they will not be construed as part of a contract lease or agreement. The information given is believed to be correct, but we give no guarantee as to it’s accuracy and enquirers must satisfy themselves as to the description and measurements.
We are acting in the sale of the above property and have received an offer of £350,000.00 on the above property. Any interested parties must submit any higher offers in writing to the selling agent before exchange of contracts takes place. The Energy Performance Certificate Rating is E47/D62



