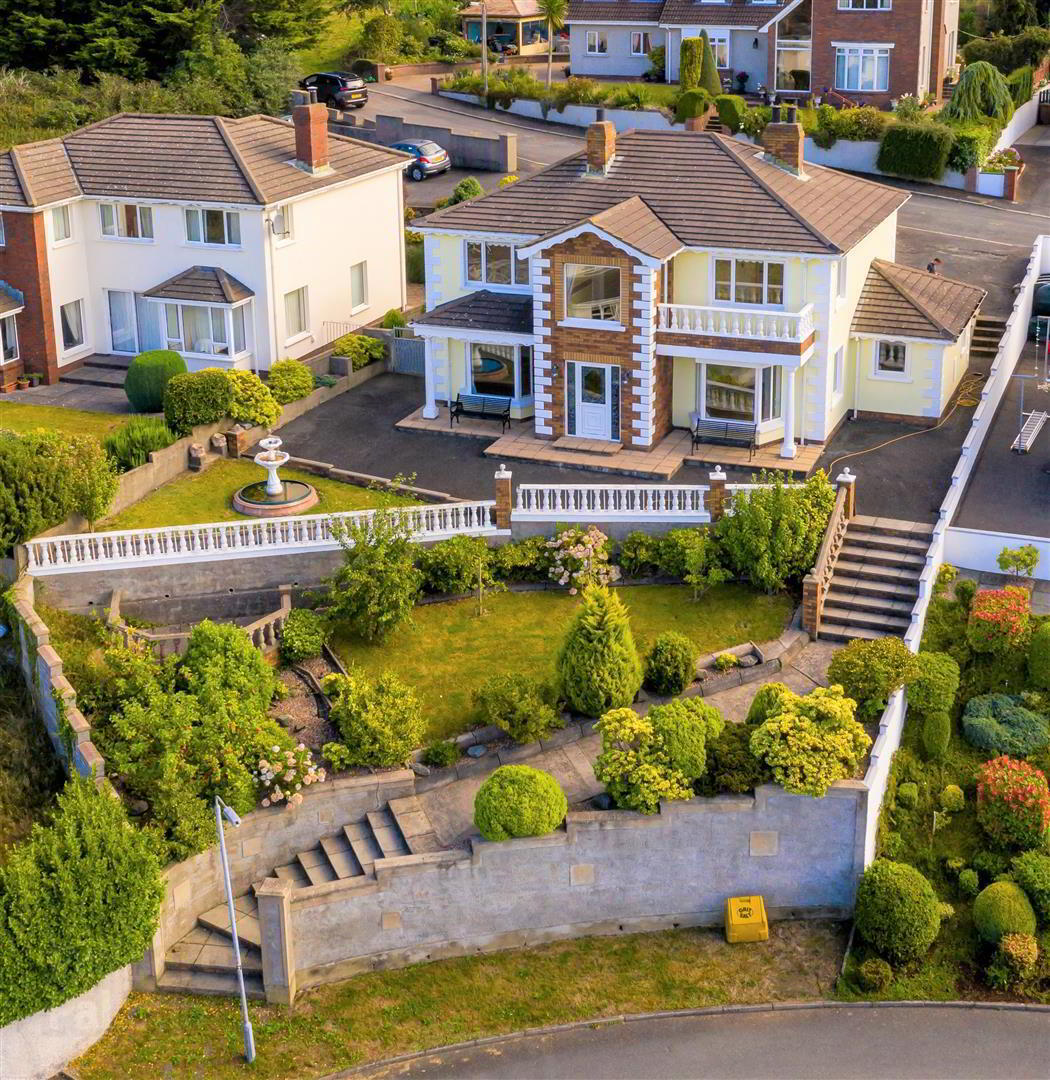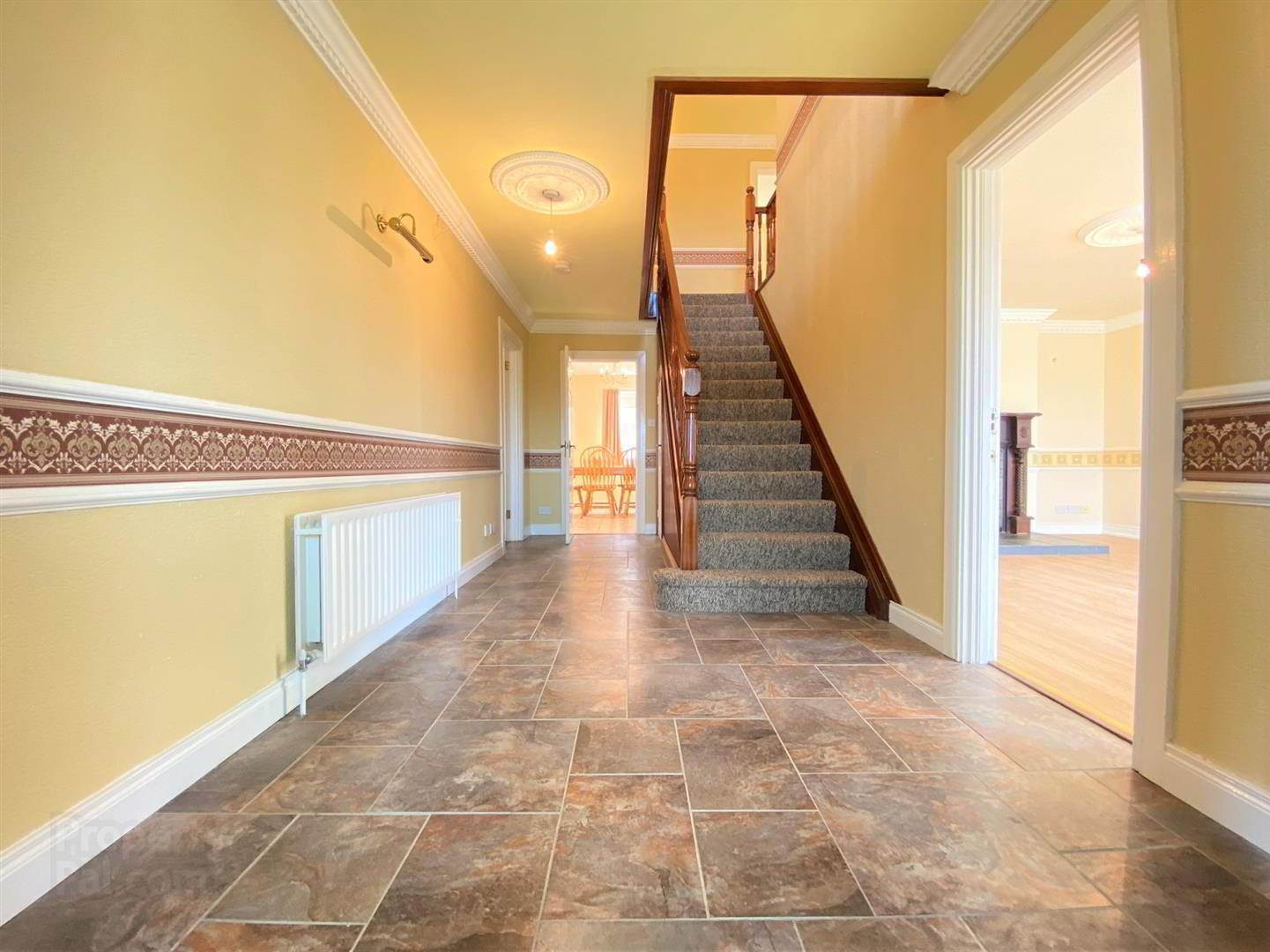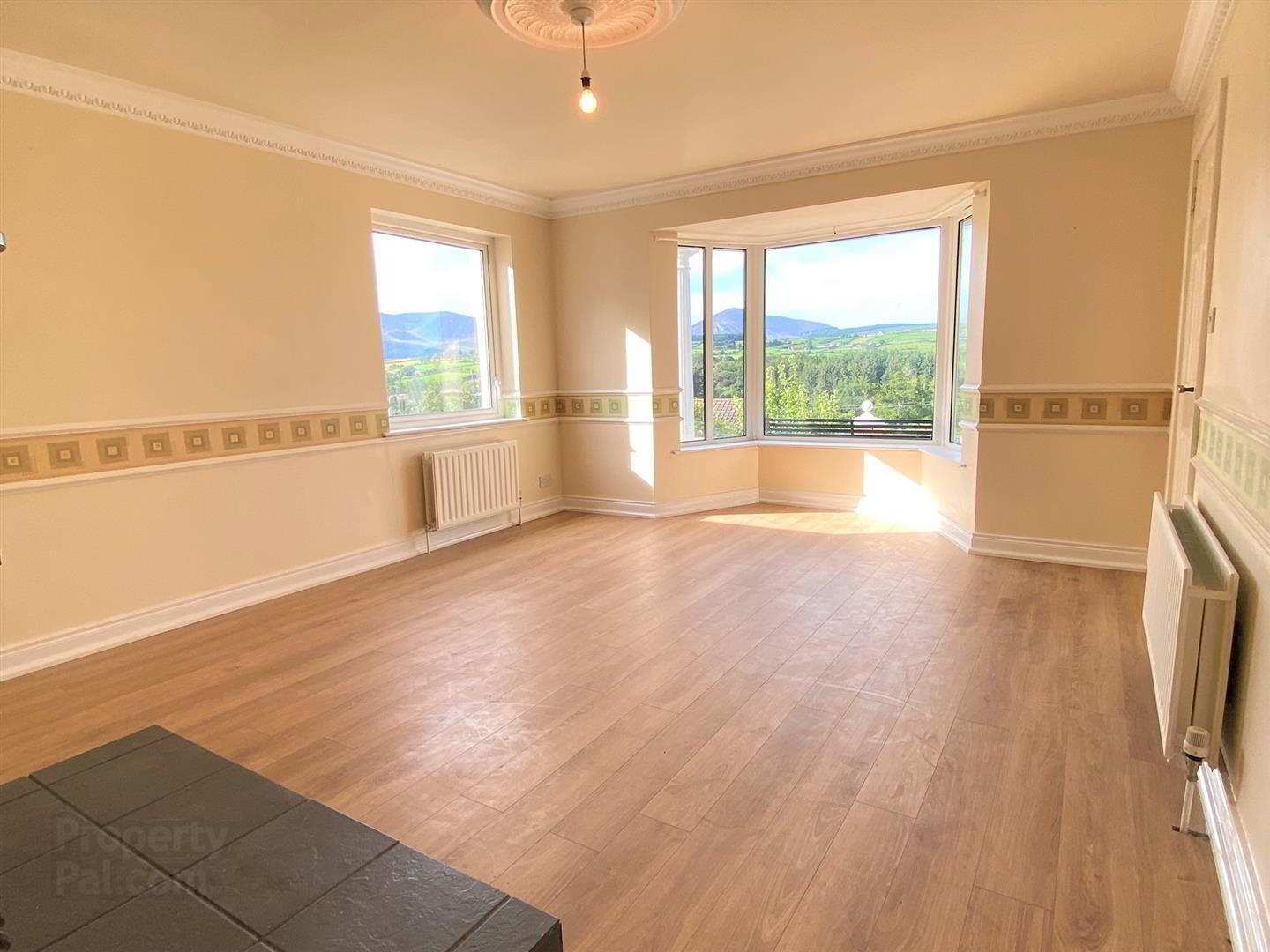


8 Church Field Heights,
Castlewellan, BT31 9HY
4 Bed Detached House
Sale agreed
4 Bedrooms
2 Bathrooms
3 Receptions
Property Overview
Status
Sale Agreed
Style
Detached House
Bedrooms
4
Bathrooms
2
Receptions
3
Property Features
Tenure
Freehold
Energy Rating
Broadband
*³
Property Financials
Price
Last listed at Offers Around £349,950
Rates
£1,943.60 pa*¹

Features
- 4 x Bedroom (2x En-Suite) Detached House with zoned heating
- Elevated location with landscaped tiered shrubbery & lawns taking advantage of the spectacular views of the nearby Mourne Mountains & coastal town of Newcastle
- Private parking & Storage to the rear
This unique property is situated on an elevated site with spectacular views towards the nearby Mourne Mountains and the coastal town of Newcastle. The property boasts 4 spacious bedrooms (2 x En-Suite) & 3 Reception rooms.
- ENTRANCE HALLWAY: 5.83 x 2.50 (19'1" x 8'2")
- Entrance porch with decorative glazed uPVC door & matching sidelights, tiled floor, socket, hardwood glazed door with matching side panels leading into tiled hallway, mahogany staircase with neutral carpet leading to first floor landing, under-stair storage, decorative coving to ceiling, dado rail, radiator, 2 x picture lights, 2 x sockets, telephone point
- RECEPTION 1 5 x 3.97 (16'4" x 13'0")
- Mahogany surround fireplace with cast-iron inset, tiled inlay & tiled hearth, wooden laminated flooring, dual aspect windows taking advantage of the spectacular views towards the nearby Mourne Mountains and the coastal town of Newcastle, decorative coving to ceiling, dado rail, 2 x radiators, 4 x sockets, T.V point
- RECEPTION 2 5.87 x 3.95 (19'3" x 12'11")
- Elevated decorative brick surround fireplace with cast-iron inset, tile inlay, tiled hearth & matching T.V unit, wooden laminated flooring, dual aspect windows, glazed doors leading into additional reception room, decorative coving to ceiling, dado rail, 2 x radiators, 4 x sockets, T.V point
- RECEPTION 3 3.48 x 3.33 (11'5" x 10'11")
- Wooden laminated flooring, , dual aspect windows, decorative coving to ceiling, dado rail, radiator, 3 x sockets, T.V point
- KITCHEN / DINING 7.17 x 3.34 (23'6" x 10'11")
- High & low level oak kitchen units some glazed with laminated worktop, stainless steel sink, electric hob & extractor, tiled floor & splashback, oil-burner, 2 x radiators, 8 x sockets, T.V point
- UTILITY 2.94 x 2.15 (9'7" x 7'0")
- High & Low level white kitchen units with laminated worktop, stainless steel sink, plumbed for washing machine, fluorescent strip lighting, access to roof space, tiled floor & splashback, radiator, 3 x sockets
- CLOAKROOM 1.77 x 1.0 (5'9" x 3'3")
- Pedestal W.H.B, W.C, tiled floor, walls part-tiled with decorative border, radiator, extractor
- REAR HALLWAY
- Tiled hallway leading with uPVC door leading to rear
- FIRST FLOOR LANDING
- Mahogany staircase with neutral carpet leading to spacious landing, 4 Bedrooms (2 x En-suite), Bathroom, Hot-press, access to roof space, large picture window, glazed uPVC door leading to first floor external balcony, wooden laminated flooring, radiator, dado rail, decorative coving to ceiling, 5 x sockets
- BEDROOM 1 3.89 x 3.84 (12'9" x 12'7")
- Dual aspect windows taking advantage of the spectacular views towards the nearby Mourne Mountains and the coastal town of Newcastle, fitted mirrored robes with matching headboard & drawers, wooden laminated flooring, radiator, 2 x sockets, T.V point
- BEDROOM 1 EN-SUITE 1.67 x 1.11 (5'5" x 3'7")
- Pedestal W.H.B, W.C, wood effect vinyl flooring, tiled walls
- BEDROOM 2 3.21 x 2.70 (10'6" x 8'10")
- Wooden laminated flooring, dado rail, radiator, 2 x sockets, T.V point
- BEDROOM 3 4.99 x 3.48 (16'4" x 11'5")
- Wooden laminated flooring, fitted wardrobes with matching headboard, radiator, 4 x sockets
- BEDROOM 3 EN-SUITE 2.31 x 1.22 (7'6" x 4'0")
- Pedestal W.H.B, W.C, tiled shower enclosure with electric shower, tiled floor, walls part-tiled, radiator, extractor
- BEDROOM 4 3.51 x 3.21 (11'6" x 10'6")
- Wooden laminated flooring, dual aspect windows, built-in storage shelves, dado rail, radiator, 3 x sockets, T.V point
- BATHROOM 2.92 x 2.32 (9'6" x 7'7")
- Panel bath, tiled shower enclosure with mains shower, pedestal W.H.B, W.C, pedestal W.H.B, W.C, radiator, tiled floor, walls part-tiled with decorative border, extractor
- EXTERNAL
- This unique property is situated on an elevated site with spectacular views towards the nearby Mourne Mountains and the coastal town of Newcastle. The property boasts 4 spacious bedrooms (2 x En-Suite) & 3 Reception rooms. The property can be approached via a staircase through tiered gardens to the front or via a vehicular access to the rear with tarmac driveway, enclosed parking with storage under, oil tank, external water feature & lighting.
- Disclaimer
- If you are considering the sale of your own property, we would be pleased to provide you with a valuation. We are in a position to introduce you to a Financial Adviser in respect of arranging a mortgage, please ask for details. All measurements are approximate and are for general guidance only. Any fixtures, fittings, services heating systems, appliances or installations referred to in these particulars have not been tested and therefore no guarantee can be given that they are in working order. Photographs have been produced for general information and it cannot be inferred that any item shown in included in the property. Any intending purchaser must satisfy himself by inspection or otherwise as to the correctness of each of the statements contained in these particulars. The vendor does not make or give and neither do Property Directions nor does any person in their employment have any authority to make or give any representation or warranty whatever in relation to this property.

Click here to view the 3D tour





