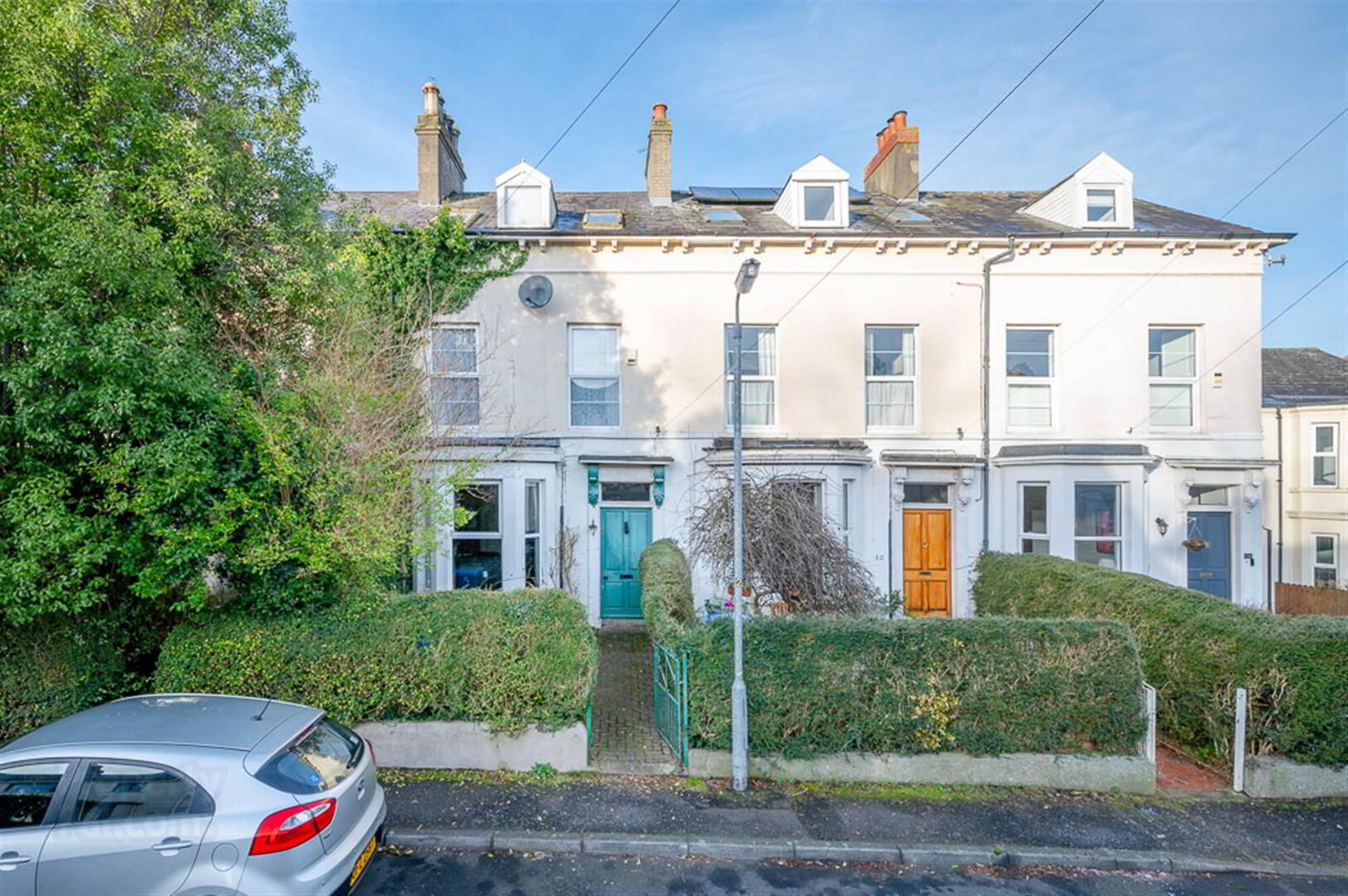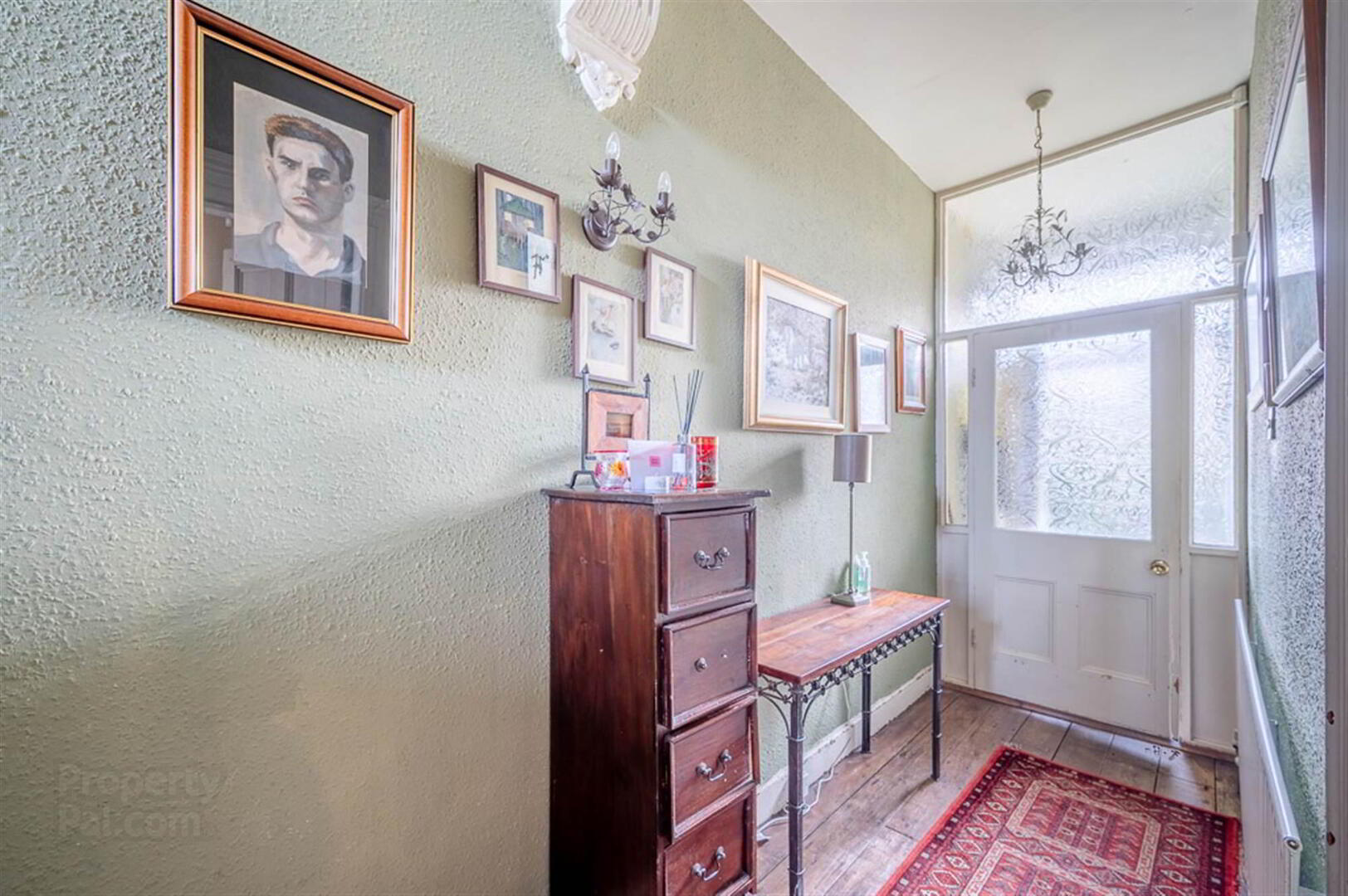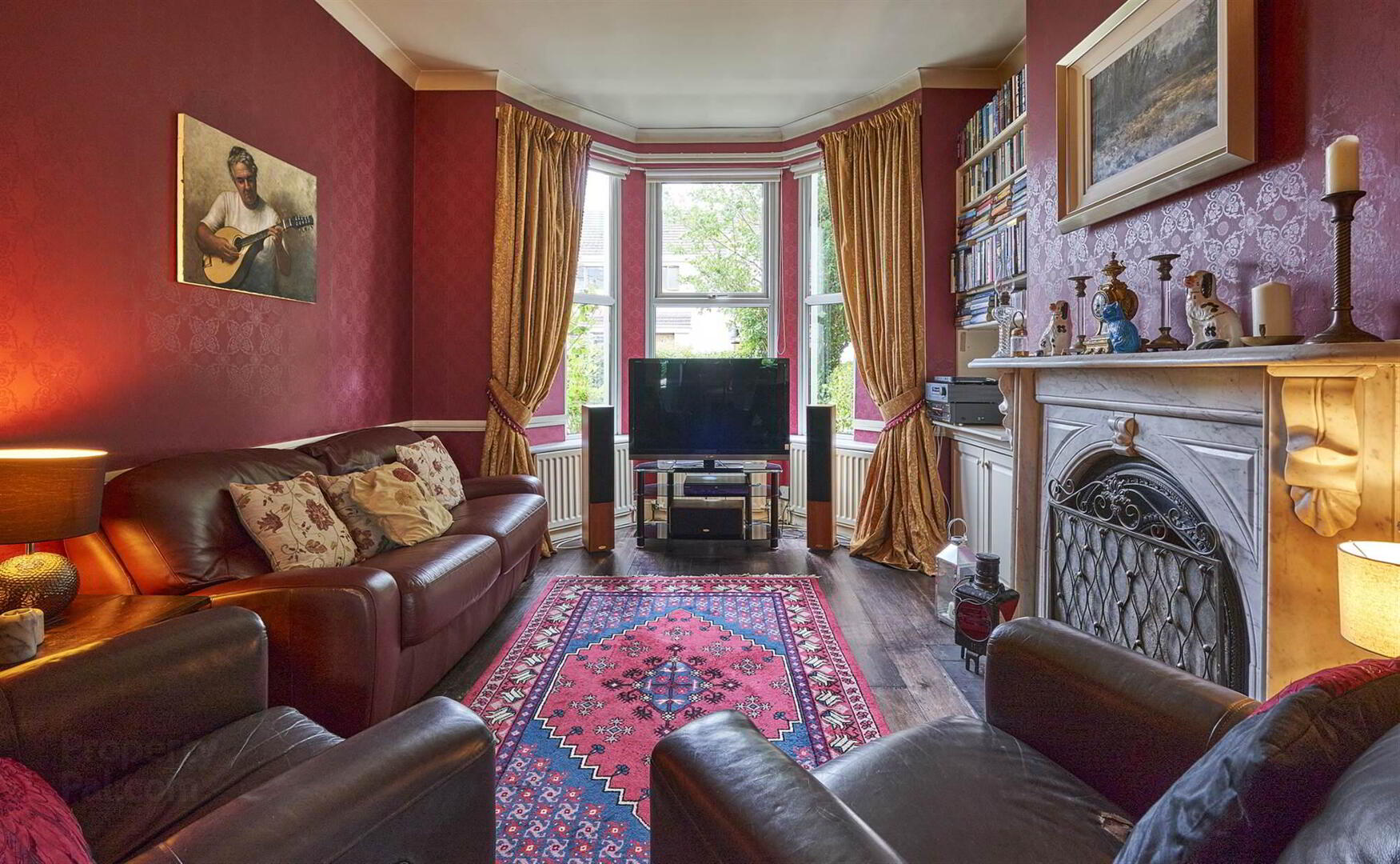


8 Church Avenue,
Holywood, BT18 9BJ
4 Bed Townhouse
Offers over £350,000
4 Bedrooms
2 Receptions
EPC Rating
Key Information
Price | Offers over £350,000 |
Rates | £2,238.56 pa*¹ |
Stamp Duty | |
Typical Mortgage | No results, try changing your mortgage criteria below |
Tenure | Leasehold |
Style | Townhouse |
Bedrooms | 4 |
Receptions | 2 |
EPC | |
Broadband | Highest download speed: 900 Mbps Highest upload speed: 110 Mbps *³ |
Status | For sale |

Features
- Attractive Victorian Townhouse located off the prestigious Church Road, Holywood
- Many original and existing period features from 1845
- Reception Hall
- Lounge with bay window and Feature Open Fireplace leading to…
- Dining room
- Fitted kitchen with Utility Area
- Four good sized bedrooms
- Upstairs WC
- Stunning Family Bathroom with Thomas Crapper WC and cast iron claw foot roll top bath
- Double Glazed throughout
- Gas Fired Central Heating
- Within walking distance to Holywood Town Centre and an excellent range of local amenities such as North Downs Coastal Path, Redburn Country Park, Spafield Recreational Grounds and a range of highly re
- Front courtyard laid in brick paving
- Rear Garden partially laid in paving and stones with southerly aspect creating a lovely space to enjoy late summer evenings
- Please note this property is owned by a John Minnis Estate Agents Staff Member
With ample accommodation and close proximity to the town centre this property is suitable to a range of purchasers but in particular families as it is within walking distance to a range of schools with exceptional reputations.
To the ground floor there is a generous lounge with feature open fireplace leading through to the dining room and fitted kitchen with access to rear garden. The first and second floor comprises of four good sized bedrooms, separate WC, Victorian style bathroom with Thomas Crapper WC and cast iron claw foot roll top bath.
Externally there is an enclosed front yard laid in pavings and a rear garden laid in pavings and stones with a southerly aspect getting sun late into the evening.
Within this fast moving market number 8 Church Avenue with its potential and location is sure to attract instant interest so early viewing is advised.
Front Forecourt
- Laid in brick paving, fully enclosed.
Entrance
- With period features, hardwood front door through to reception porch.
Ground Floor
- RECEPTION PORCH:
- With fuse and electrics, through to reception hall.
- RECEPTION HALL:
- With hardwood floor, feature period detailing.
- DRAWING ROOM:
- 4.9m x 3.71m (16' 1" x 12' 2")
Original hardwood floor, central feature open fire with cast iron surround, marble surround and mantel with tiled hearth, bay window, outlook to front, square arch leading through to dining room. - DINING ROOM:
- 3.71m x 3.3m (12' 2" x 10' 10")
With outlook to rear, central ceiling rose, cornice detail bordering, steps to kitchen. - KITCHEN:
- 5.33m x 3.1m (17' 6" x 10' 2")
With range of high and low level units, space for washing machine, space for tumble dryer, space for dishwasher, laminate work surface, stainless steel sink and a half with drainer, chrome mixer taps, outlook to side, integrated dual oven, integrated five ring gas hob, stainless steel extractor above, mirrored back, partially tiled walls, tiled floor, Worcester gas fired boiler, casual breakfast bar, dining area with outlook to rear garden. - REAR UTILITY PORCH:
- With uPVC and double glazed access door to rear garden.
First Floor
- LANDING:
- With period detail.
- SEPARATE WC:
- With low flush WC, partially tiled walls, hardwood floor.
- BEDROOM (4):
- 3.71m x 2.9m (12' 2" x 9' 6")
With wash hand basin with hot and cold taps, vanity surround, picture window to rear.
Second Floor
- LANDING:
- MASTER BEDROOM:
- 4.9m x 3.81m (16' 1" x 12' 6")
With dual aspect to front, stunning central ceiling rose, hardwood floor. - FAMILY BATHROOM:
- Stunning period family bathroom with original wood panelled walls, hardwood floor, Thomas Crapper high flush WC, cast iron bath with polished brass mixer tap and drencher above, original Thomas Crapper sink with polished brass hot and cold taps, outlook to rear, hot press cupboard with shelving.
- RETURN:
- With outlook to rear with views across the Antrim Hills.
- BEDROOM (2):
- 4.9m x 3.91m (16' 1" x 12' 10")
Dual Velux windows, built-in robes, wash hand basin with hot and cold taps, tiled splashback, access to roofspace. - BEDROOM (3):
- 3.61m x 3.1m (11' 10" x 10' 2")
With picture window, outlook to rear, with views across Belfast Lough to the Antrim Hills beyond.
Outside
- REAR COURTYARD:
- With steps leading down to rear garden laid in paving, getting sunlight late into the evening. Potential for extension to kitchen and yard (planning permission required.
Directions
Travelling up Church Road turn left onto Church Avenue and number 8 is on the left hand side.




