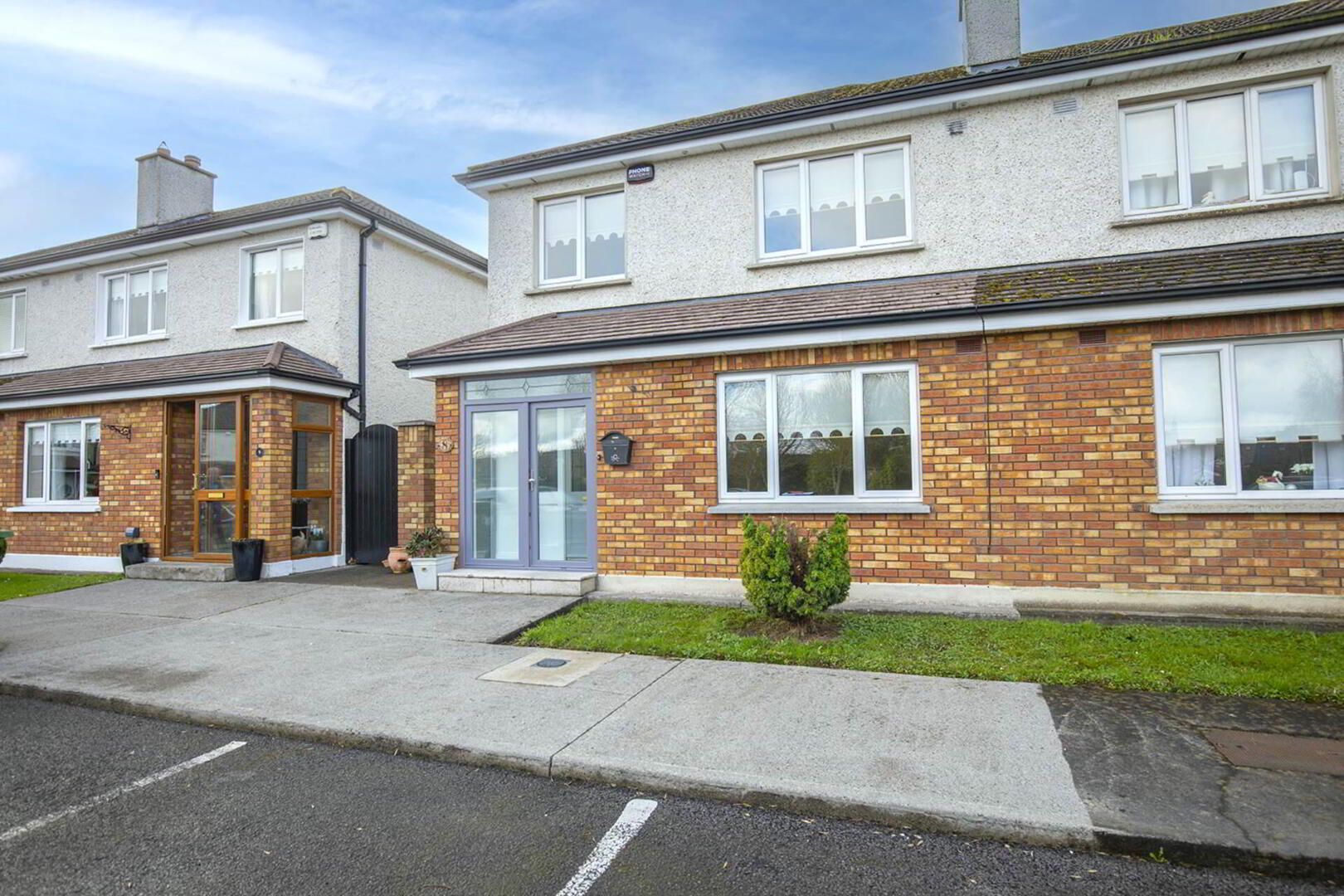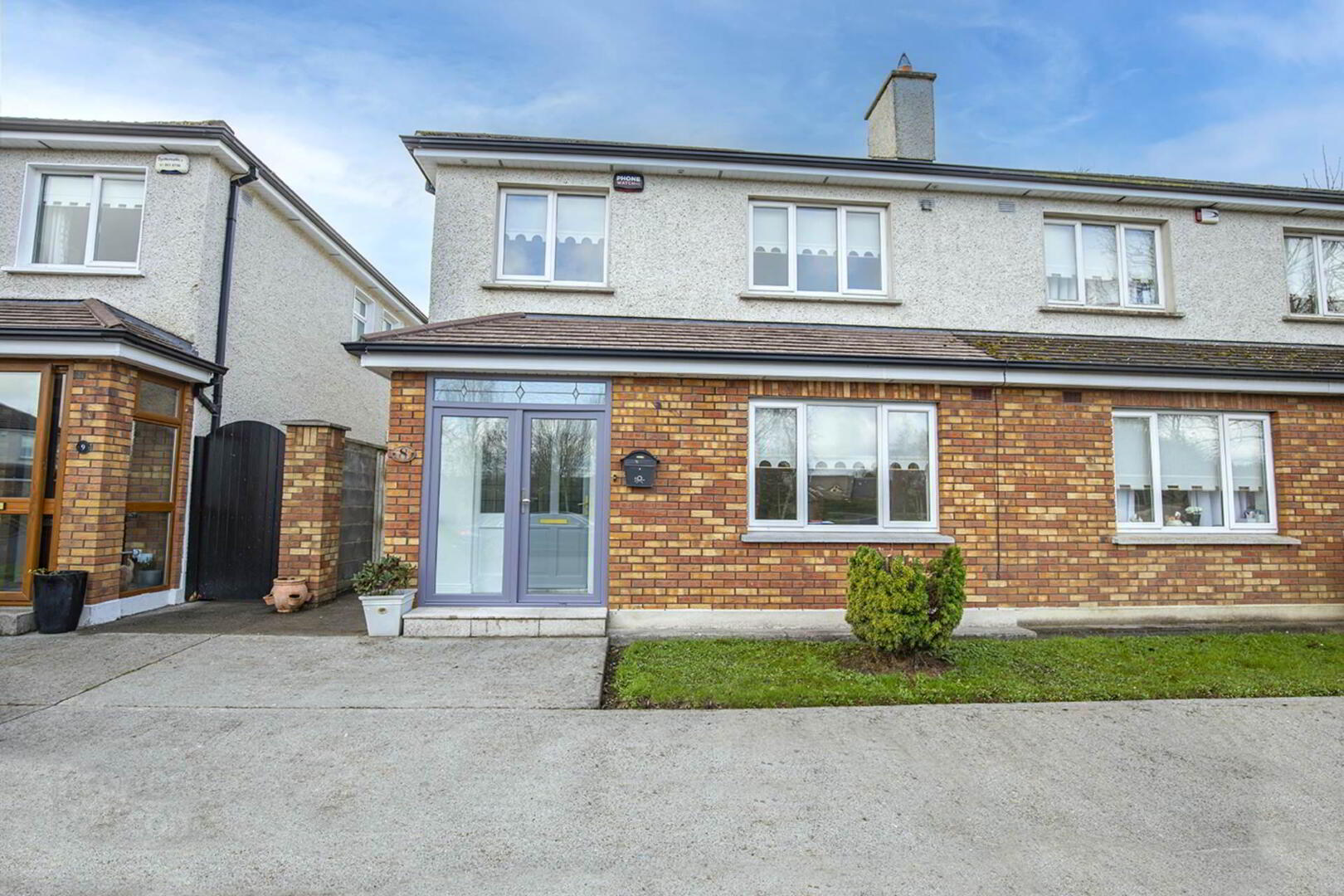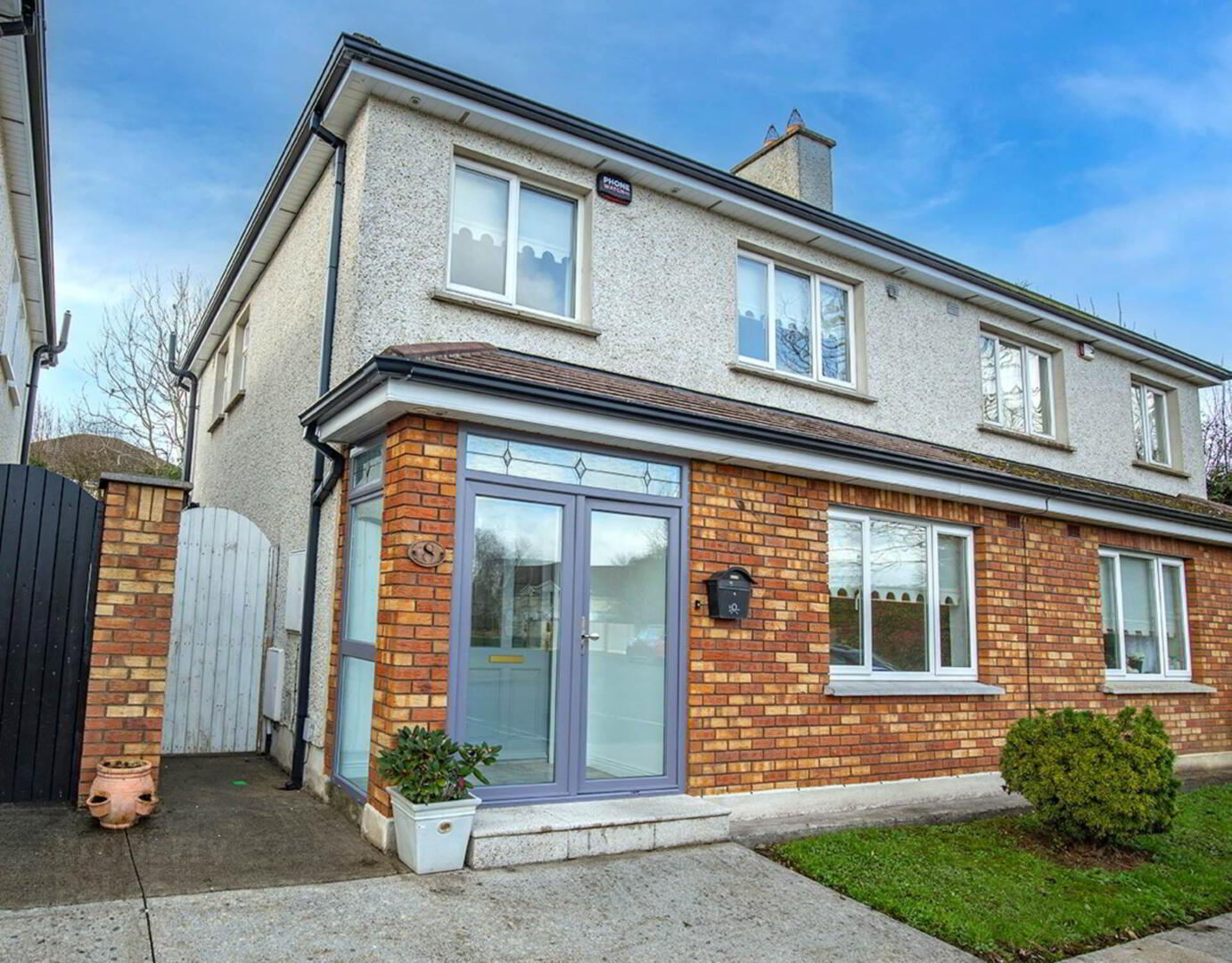


8 Cairn Court,
Ratoath, A85PV08
3 Bed Semi-detached House
Sale agreed
3 Bedrooms
3 Bathrooms
1 Reception

Key Information
Price | Last listed at €375,000 |
Rates | Not Provided*¹ |
Tenure | Not Provided |
Style | Semi-detached House |
Bedrooms | 3 |
Receptions | 1 |
Bathrooms | 3 |
Heating | Gas |
BER Rating |  |
Status | Sale agreed |

Features
- Gas Fired Central Heating
- Double Glazed uPVC Windows Throughout
- Security Alarm System
- South West Facing Rear Garden with Decking & Barna Shed
- Designated Parking to Front
- Built 2004
Measuring no less than 117.55m2 the accommodation comprises of an entrance hallway, a spacious Lounge to the front, a sizeable fully fitted kitchen / diningroom offering a naturally bright living space, utility room & guest w.c.. The first floor boasts 3 generously sized bedrooms, master bedroom ensuite & main bathroom. This deceptively spacious property is well proportioned in size, the internal layout is practical & family friendly and makes the most of all available space with great flow throughout.
No. 8 is wonderfully positioned in a well maintained family friendly setting overlooking a green area to the front & offering two designated car spaces. Accessed by an independent gated pedestrian entrance the property is complemented by a generous & private, sunny south west facing rear garden that enjoys a decked area, shrubbery & barna shed. This property presents an exciting opportunity for all buyers seeking a modern home or those looking to upgrade to a larger family residence in a prime location.This property also enjoys vacant possession so the new discerning buyer can move in with ease.
Superbly located in this mature & much sought after area of Ratoath with an abundance of amenities on your doorstep including local shops, supermarket, primary / secondary schools, restaurants, recreational parks, sporting facilities & an excellent public transport service linking Dublin City Centre door to door. Dunboyne/M3 Parkway Railway Station & M1 / M2 / M3 and M50 motorways all a short drive away.
Early viewing of this must see home comes highly recommended to truly appreciate everything it has to offer!
Entrance Hallway - 2.01m (6'7") x 4.17m (13'8")
with tiled floor & alarm panel.
Lounge - 3.8m (12'6") x 5.31m (17'5")
with solid wood floor, ceiling coving, wall mounted gas fire & recessed lighting.
Kitchen / Diner - 4.24m (13'11") x 5.93m (19'5")
with a range of floor & eye level fitted press units with tiled splashback. Island unit with additional storage. Integrated double oven, gas hob, extractor fan & dishwasher included in sale. Tiled floor, Velux window & recessed lighting.
Utility - 1.64m (5'5") x 2.65m (8'8")
with fitted press units for additional storage & tiled floor. Plumbed for washing machine. Door to side entrance.
Guest W.C. - 1.64m (5'5") x 1.37m (4'6")
with w.c. & w.h.b. Tiled floor & partially tiled walls.
Landing - 1.87m (6'2") x 3.16m (10'4")
with hotpress & access to attic.
Bedroom 1 - 3.7m (12'2") x 3.99m (13'1")
to rear of house with laminate wood floor & built in wardrobes.
Ensuite - 1.57m (5'2") x 1.95m (6'5")
with w.c. & w.h.b. & shower cubicle with electric pumped shower. Fully tiled.
Bedroom 2 - 3.58m (11'9") x 3.58m (11'9")
to front of house with laminate wood floor & built in wardrobes.
Bedroom 3 - 2.81m (9'3") x 2.39m (7'10")
to front of house with laminate wood floor and built in cabin bed.
Main Bathroom - 1.9m (6'3") x 1.94m (6'4")
with w.c., w.h.b., & bath with shower attachment. Fully tiled.
Notice
Please note we have not tested any apparatus, fixtures, fittings, or services. Interested parties must undertake their own investigation into the working order of these items. All measurements are approximate and photographs provided for guidance only.
BER Details
BER Rating: C3
BER No.: 109106161
Energy Performance Indicator: Not provided


