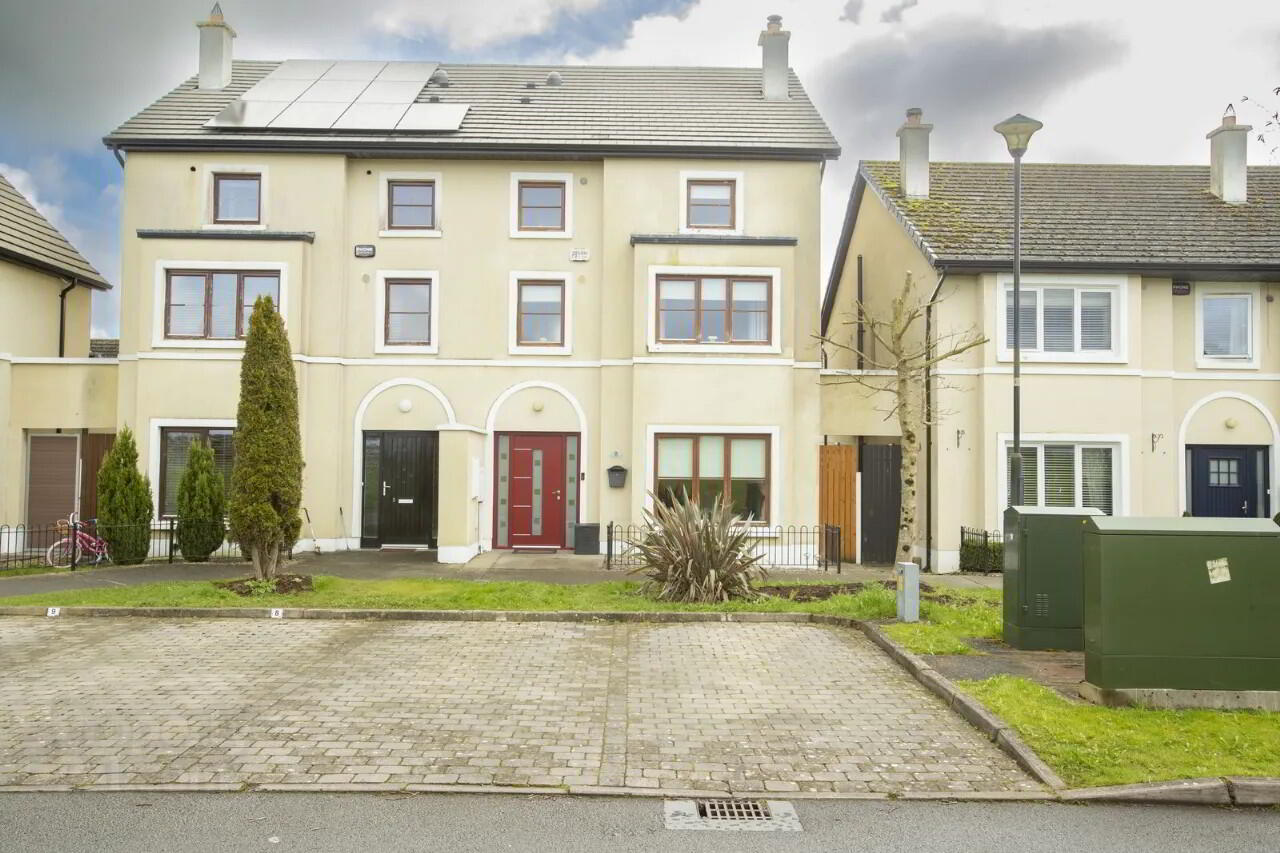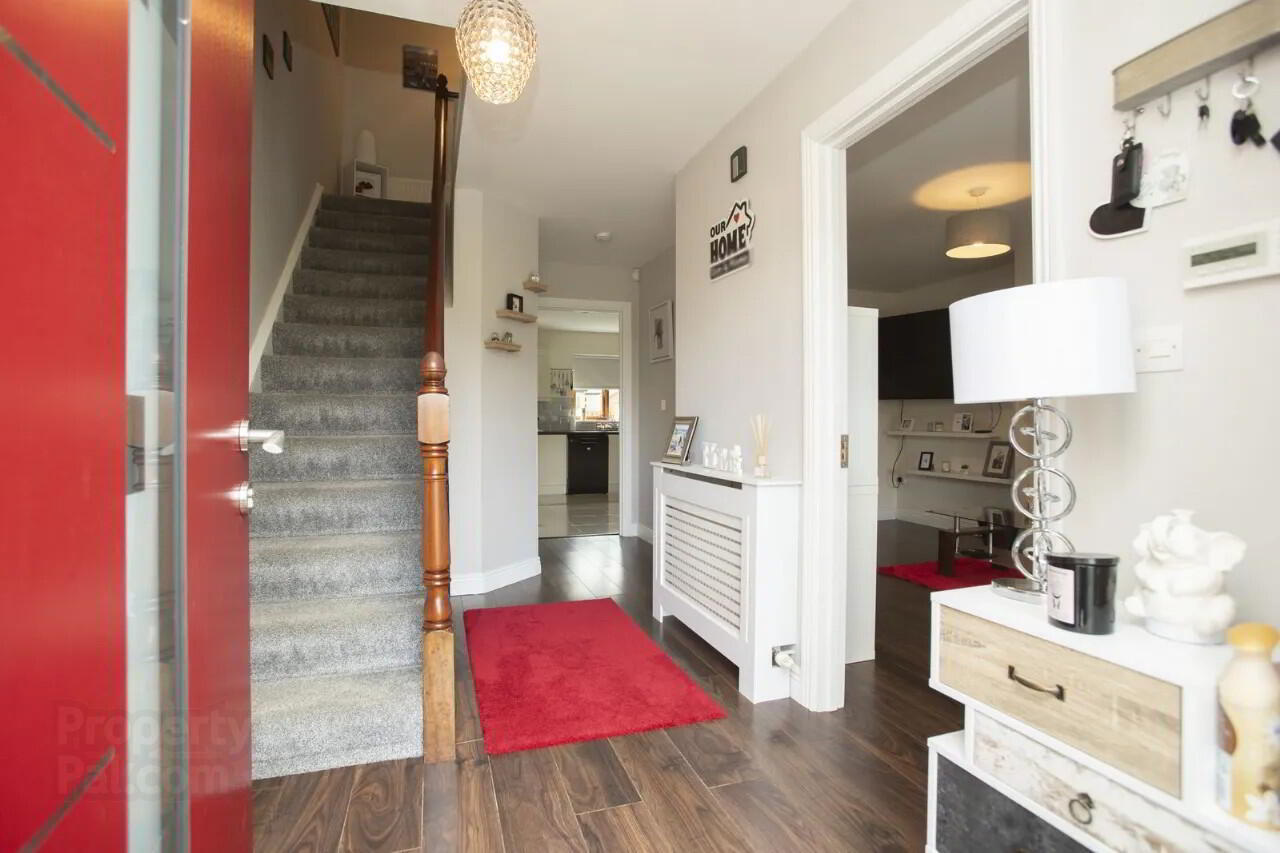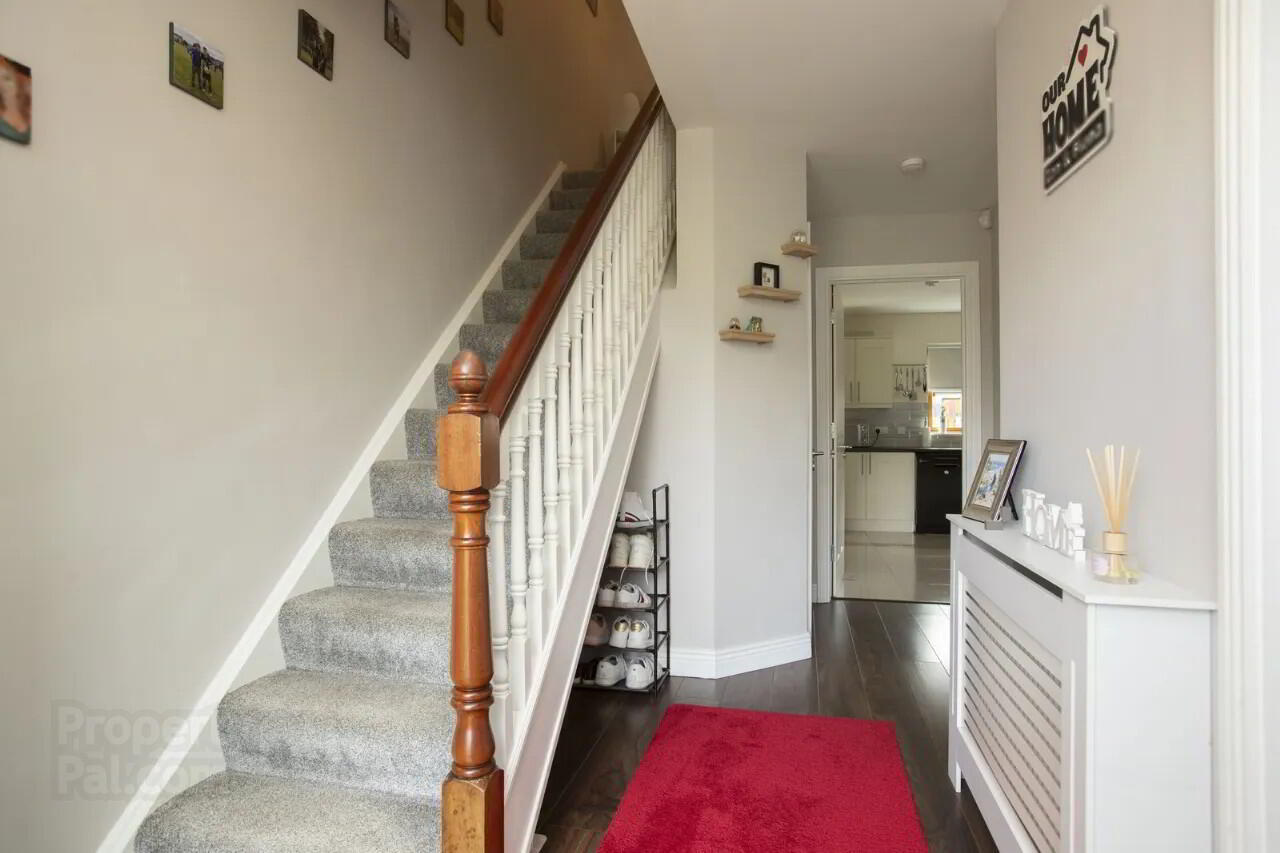


8 Abbeybrook View,
Kilbeggan, Mullingar, N91HT98
5 Bed House
Sale agreed
5 Bedrooms
5 Bathrooms

Key Information
Price | Last listed at €299,950 |
Rates | Not Provided*¹ |
Tenure | Not Provided |
Style | House |
Bedrooms | 5 |
Bathrooms | 5 |
BER Rating |  |
Status | Sale agreed |

Features
- All carpets
- Blinds
- Garden shed
- Fixtures and fittings
- Light fittings
- Radiator covers
- Mirror above fire in sitting room
- Features
- GFCH
- LED touch mirror in bathroom
- Assigned parking space x2
- Fully alarmed
- Wall socket with built in wifi booster
- 3 storey property
- Excellent decor
- Showhouse condition
- Ideal family home
- Full renovation in 2018
- New floors throughout the house
- New bathroom fittings
- Kingstar stove fitted 2018
- Garden shed with concrete floor
- Walk in wardrobe added
- New locks on Windows
- Strong broadband
- Attic partly floored
- Custom fitted blinds
- Added insulation in attic.
- Roof treated
- New PVC composite front door and white side panels
- Patio area to rear
- Mature rear garden with flower bed
- Secure and safe for children
- LED under cabinet striplights in kitchen
- Small brown floating shelves in downstairs hall
- Radiator cover in hallway
- Hanging utensil rack in kitchen and spice rack
- Wine rack and whiskey shelf units in kitchen
- Cabinet/shelf on middle floor landing
- Extra double Sockets added in 2022 to 3 rooms
- Roof professionally cleaned and treated with 10 year coating to prevent moss in Nov 2023
- Front door was fitted July 23
- Floating shelves in middle floor sitting room
- Floating shelves in master bedroom
The spacious accommodation is spread over three floors and consists of an entrance hall with laminate floor leading to the living room with semi solid timber floor and inset solid fuel stove with stone surround. The kitchen is impressively fitted with ample storage and floor tiling. Off the kitchen is a utility with extra storage and plumbed for washer/dryer. The ground floor is completed by a guest WC.
The first floor consists of a landing with carpet floor giving access to the first three bedrooms, two with laminate floor and one with carpet floor and ensuite. The main family bathroom with three piece suite completes this floor.
The second floor consists of two large bedrooms both with carpet flooring and en-suite and one comes with a walk in wardrobe.
The property has been recently renovated in 2018 includes new bathroom fittings, floors and Kingstar stove along with many other extras. is within walking distance of all the amenities of Kilbeggan and is accessible to the M6 making Dublin and the outskirts of Dublin within easy reach. Tullamore is just a ten-minute drive away.
This home offers all the ingredients for family living and viewing comes highly recommended. Entrance Hall 5.11m x 2.33m Laminate wood floor, alarmed.
Living Room 3.64m x 5.77m Semi solid timber floor, bright and spacious, TV point, shelving under TV, solid fuel stove, wall inset with stone surround.
Kitchen 3.96m x 5.71m Tiled floor, feature lighting, bright and spacious, impressive fully fitted kitchen with ample storage and tiled background.
Utility Room 2.64m x 1.57m Tiled floor, worktop counter, fitted storage, access to rear, plumbed for washer/dryer
Guest WC 1.61m x 1.9m Tiled floor, WC, wash hand basin.
Landing 3.19m x 3.51m Carpet, hotpress, alarm control.
Bedroom One 2.47m x 2.98m Laminate floor, fitted shelving.
Bedroom Two 3.4m x 3.07m Laminate timber floor.
Bathroom 2.1m x 2.63m Tiled floor, wall tiling, WC, wash hand basin, fully tiled bath.
Bedroom Three 3.47m x 3.48m Carpet, bright and spacious.
En-Suite 2.6m x 1.64m Tiled floor, WC, wash hand basin, fully tiled shower with electric shower.
Bedroom Four 3.67m x 3.61m Carpet, walk in wardrobes with fitted shelving and attic space.
Bedroom Five 4.35m x 3.51m Carpet floor.
BER: B3
BER Number: 110882982
Energy Performance Indicator: 142.03
Mullingar is a busy town in Westmeath. It has a number of supermarkets and chain stores, as well as branches of the major banks. There are also several industrial estates, including the National Science Park. The town recently won a €25m Lidl Warehouse and distribution center which will employ between 100 and 150.
Mullingar lies near the national primary route N4, the main Dublin – Sligo road, 79 km (49 mi) from the capital. The N52 also connects Mullingar to the Galway-Dublin M6 motorway. The town is served by Bus Éireann, and Mullingar station provides commuter services to Dublin and InterCity trains to/from Sligo. The town has several primary schools and secondary schools.
BER Details
BER Rating: B3
BER No.: 110882982
Energy Performance Indicator: 142.03 kWh/m²/yr


