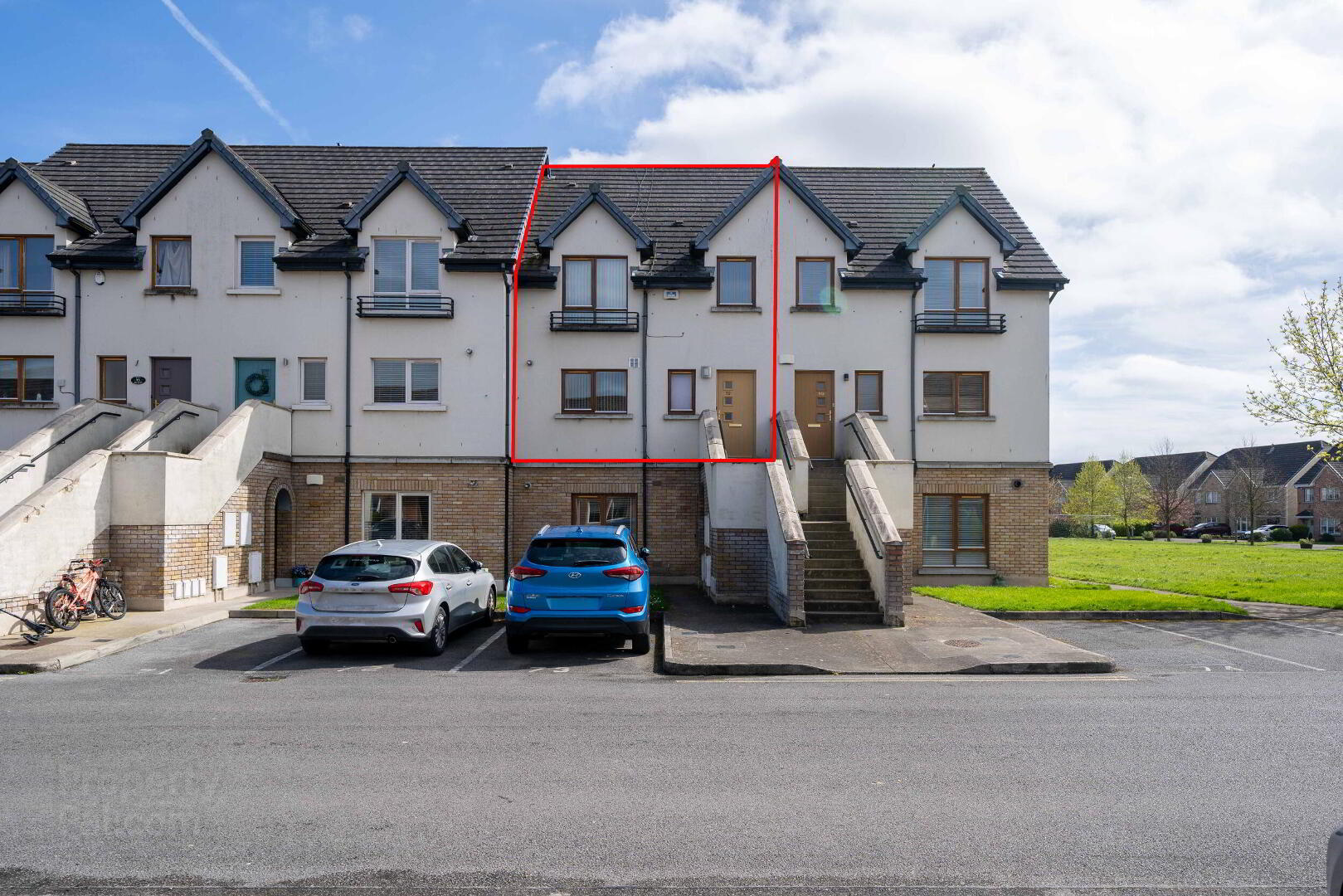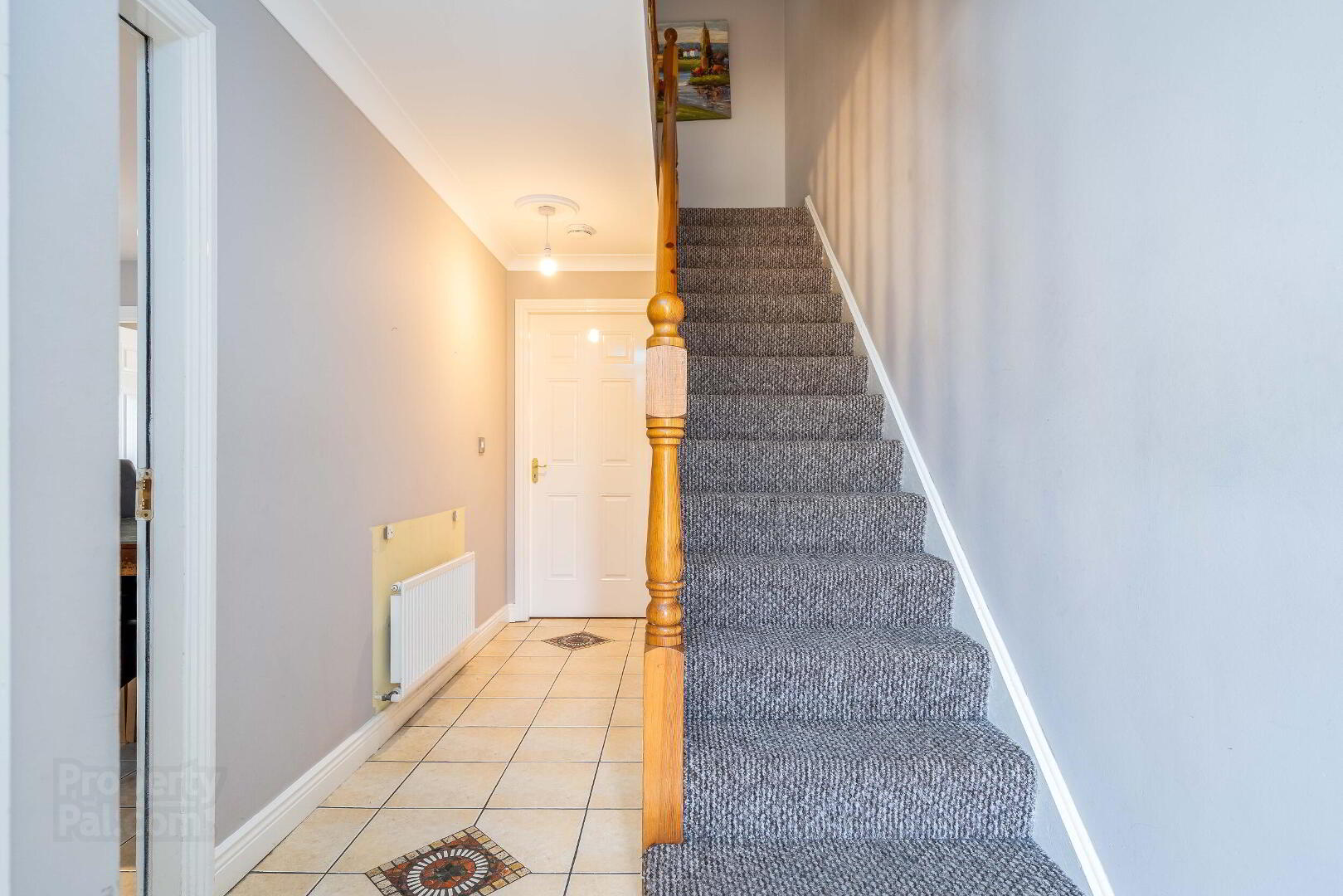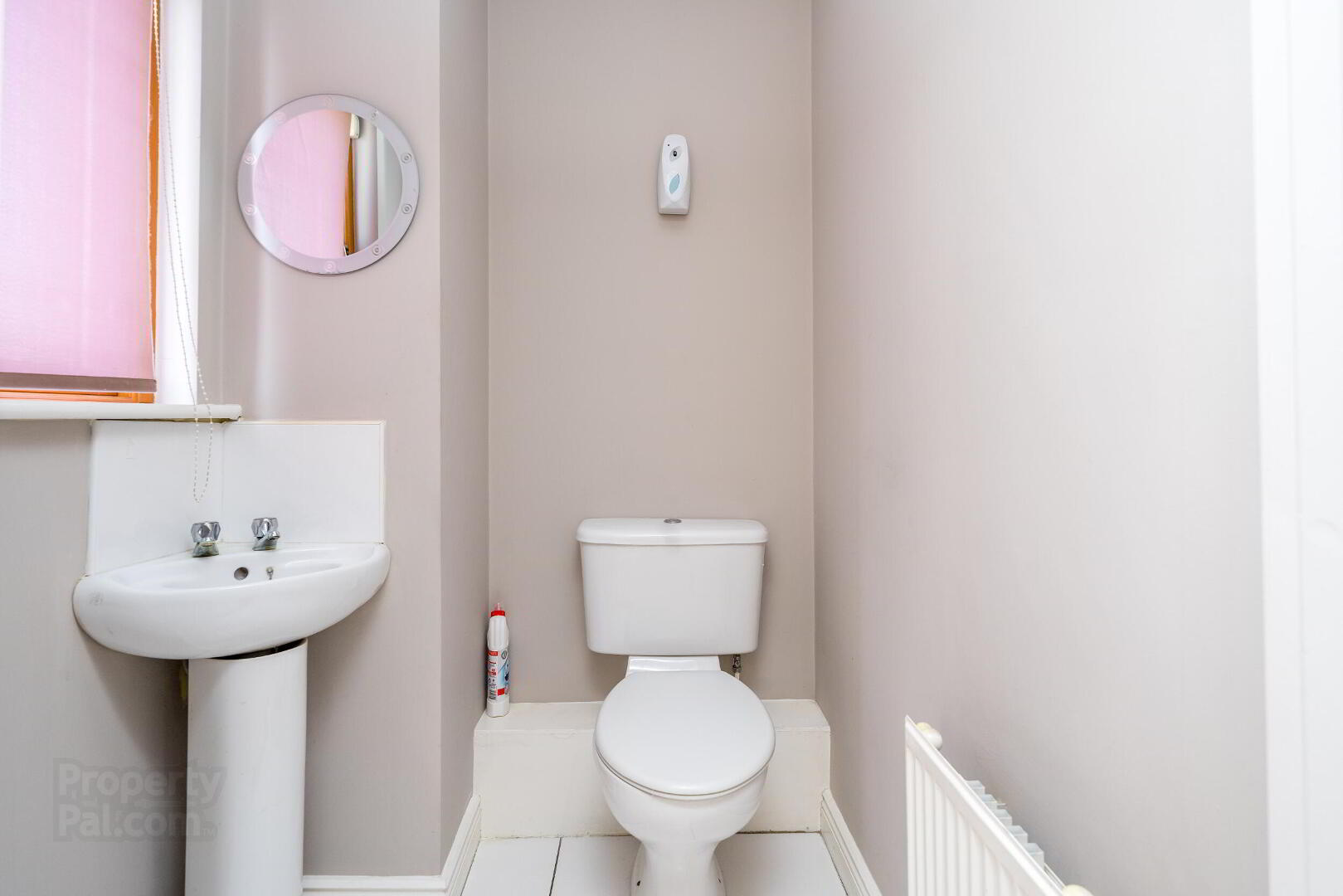


79 The Briars,
Ashbourne, A84YT68
4 Bed Duplex Apartment
Guide price €335,000
4 Bedrooms
3 Bathrooms
1 Reception

Key Information
Price | Guide price €335,000 |
Rates | Not Provided*¹ |
Stamp Duty | €3,350*¹ |
Tenure | Not Provided |
Style | Duplex Apartment |
Bedrooms | 4 |
Receptions | 1 |
Bathrooms | 3 |
BER Rating |  |
Status | For sale |
Size | 121 sq. metres |

This spacious four bedroom duplex property comes to the market in the ever popular Briars development located on the outskirts of Ashbourne on the Dublin Road. The property, which was built in c. 2005 is set over the first and second floors, boasts a B2 Energy Rating, large balcony and a designated parking space.
As you enter, you arrive in the spacious entrance hall. There is a guest WC at the entrance on the left hand side and a further door on the left leads into the spacious kitchen / dining room. Double doors lead through to the large sitting room, which is positioned to the rear of the property. There are patio doors off the sitting room, which lead out to the large balcony / terrace. There is also a fireplace in the sitting room with a gas fire insert.
Upstairs are the four good sized bedrooms, which all have fitted wardrobes. The master bedroom is ensuite and there is also a main bathroom.
Management fees are payable, which are in the region of €997.50 per annum. These can be paid monthly.
The Briars is located on the Dublin Road on the outskirts of Ashbourne. It is within walking distance to an abundance of local shops, restaurants, pubs, gyms and sporting facilities. There is also a local Daybreak shop just across the road from the entrance to the estate, as well as the bus stop for Dublin.
Ashbourne is home to a number of good Primary Schools and two Secondary schools. There are well established and thriving sports clubs to include GAA, Soccer, Rugby, Golf, Cricket & Tennis Clubs. For entertainment there is a cinema and new bowling / leisure centre. Ashbourne is home to a number of large supermarkets to include Dunnes Stores, Supervalu, Lidl, Aldi & Tesco, as well as smaller independent shops and boutiques. There are regular commuter bus services to Dublin City Centre ran by Bus Eireann and Ashbourne Connect. There are also regular buses to Blanchardstown and Swords. The M2 motorway is easily accessible for nationwide routes and the Airport is a c. 20-minute drive.
For further details and to arrange a viewing contact DNG Tormey Lee on 01 835 7089.
Summary of 79 The Briars: -
Mid terrace duplex property
Set over the first & second floors of block
GIA: c. 121.362
Built c. 2005
B2 Energy rating
Management fees approx. €997.50 PA
Designated parking space
Large private balcony
4 good sized bedrooms
2 bathrooms + guest WC
Kitchen / dining room
Large sitting room with fireplace
Spacious accommodation throughout
Heating controls upstairs & downstairs
Close to local Daybreak shop
Close to local amenities & facilities
Bus stop for Dublin near entrance to estate
Accommodation: -
Downstairs:
Entrance hall (2.18 x 5.50) – Tiled floor, skirting, alarm point, understairs storage space, coving, ceiling light, radiator, heating control for downstairs.
Guest WC (1.62 x 1.51 – WC, basin, tiled floor, ceiling light, window to front of property, radiator.
Kitchen / Dining room (5.50 x 3.90) - Fitted walnut units, tiled floor, skirting, ceiling lights x 2, window to front of property, integrated hob & oven, extractor hood, space for fridge / freezer, space for dishwasher, space for washing machine, radiator, double doors leading to sitting room.
Sitting room (5.95 x 4.90) - Solid wood flooring, skirting, coving, ceiling lights x 2, radiator, fireplace with gas fire insert, door to hallway, double patio doors leading to balcony.
Stairway – Carpeted.
Upstairs:
Landing (2.99 x 3.86) – Carpet, ceiling light, skirting, hotpress, heating control thermostat for upstairs.
Master bedroom (3.59 x 4.37) – Carpet, fitted wardrobes, skirting, ceiling light, radiator, window to front of property.
Ensuite (1.68 x 2.35) – WC, basin, shower unit with electric shower, heated towel rail, fully tiled walls, tiled floor, extractor fan, ceiling light.
Bedroom 2 (3.95 x 3.27) – Carpet, fitted wardrobe, skirting, ceiling light, radiator, window to rear of property.
Bedroom 3 (3.95 x 2.58) – Carpet, fitted wardrobe, skirting, ceiling light, radiator, window to rear of property.
Bedroom 4 (3.28 x 2.30) – Carpet, fitted wardrobe, skirting, ceiling light, radiator, window to front of property.
Main bathroom (2.32 x 1.77) – WC, basin, bath with mains overhead shower, fully tiled walls, tiled floor, extractor fan, ceiling light, heated towel rail.


