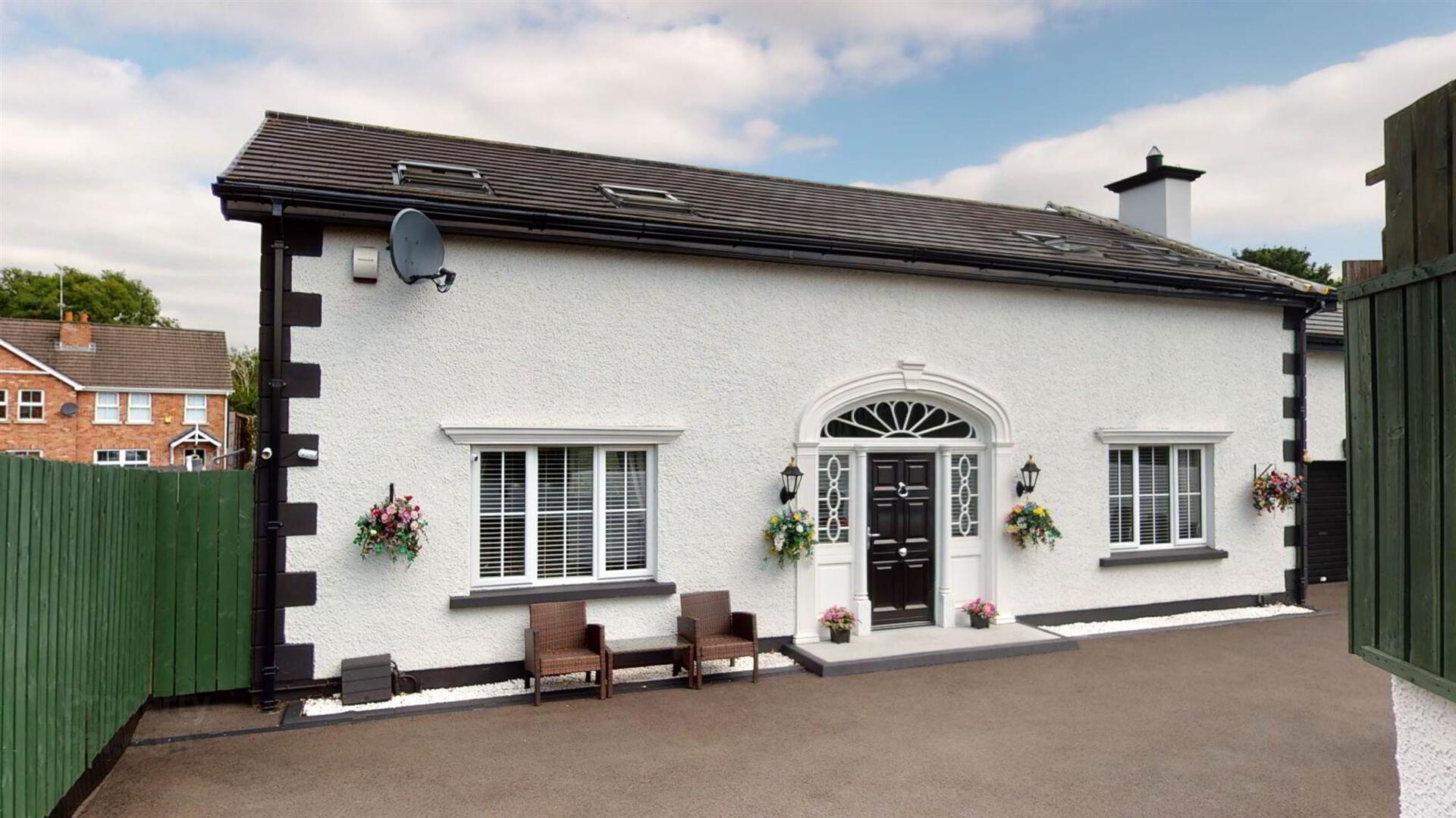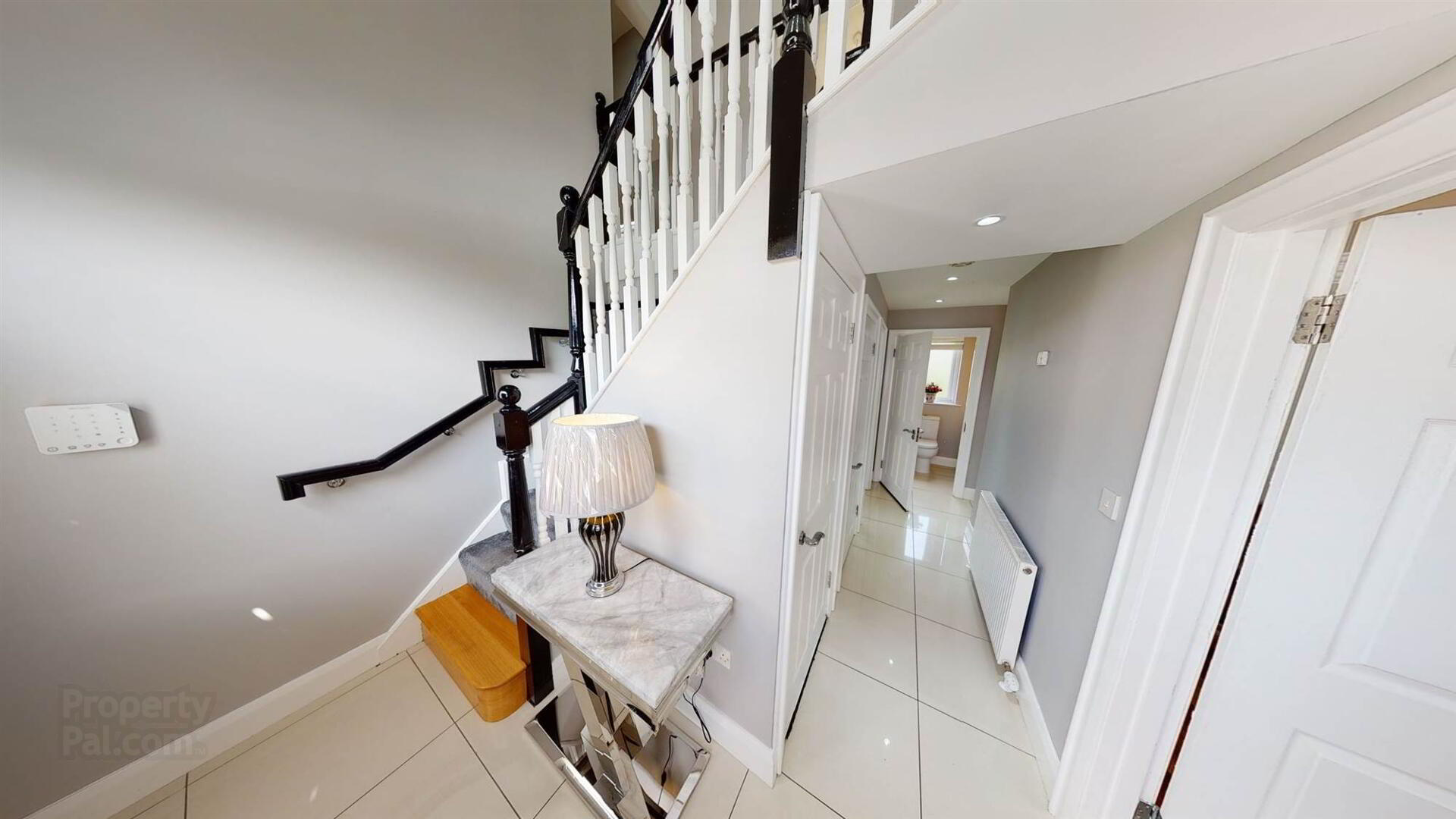


76b Causeway End Road,
Lisburn, BT28 2ED
4 Bed Detached House
Offers around £350,000
4 Bedrooms
1 Reception
EPC Rating
Key Information
Price | Offers around £350,000 |
Rates | £1,827.00 pa*¹ |
Stamp Duty | |
Typical Mortgage | No results, try changing your mortgage criteria below |
Tenure | Not Provided |
Style | Detached House |
Bedrooms | 4 |
Receptions | 1 |
Heating | Gas |
EPC | |
Broadband | Highest download speed: 900 Mbps Highest upload speed: 110 Mbps *³ |
Status | For sale |
 An exceptional detached property enjoying a prime position tucked away off Causeway End Road, within walking distance of Lisburn City centre with all amenities including schools, shops, supermarkets and much more as well as excellent transport links to surrounding towns and cities.
An exceptional detached property enjoying a prime position tucked away off Causeway End Road, within walking distance of Lisburn City centre with all amenities including schools, shops, supermarkets and much more as well as excellent transport links to surrounding towns and cities.Finished to a very high specification throughout this property boasts a good internal layout with 3 out of the 4 bedrooms having their own ensuite as well as good family accommodation on the ground floor.
Ideal for families and those seeking a convenient work/school commute viewing is highly recommended by appointment to fully appreciate all on offer.
Accommodation briefly comprises; Entrance hall, Lounge, Kitchen/Living/Dining Area, Downstairs WC, Utility, Shower Room, stairs to first floor landing, 4 Bedrooms ( 3 with Ensuite) Bathroom and large attached Garage.
Outside; Double electric gates to front. Tarmac driveway with lighting to spacious tarmac parking to front bordered by wall and fencing affording excellent privacy. Paved patio area to rear. Well-maintained rear lawn bordered by fence affording excellent privacy wih array of plants and shrubs. Side gate entry. Water tap. Outside lighting.
Gas central Heating.
White PVC double glazed windows.
Location; Situated at the bottom of a private driveway off Causeway End Road.
Ground Floor
- ENTRANCE HALL:
- Front door with double glazed side panels. Tiled floor. Two double panel radiators. Storage cupboards.
- DOWNSTAIRS W.C.:
- 1.57m x 1.24m (5' 2" x 4' 1")
Low flush WC. Vanity wash hand basin with mixer tap. Tiled floor. Ladder style heated towel rail. - LOUNGE:
- 4.57m x 4.06m (15' 0" x 13' 4")
Wood flooring. Double panel radiator. Wall lights. - KITCHEN/LIVING/DINING AREA:
- 6.4m x 6.58m (21' 0" x 21' 7")
High and low level fitted units. One and a half bowl stainless steel sink unit with mixer tap and drainer. Granite worktops. Breakfast bar area. Built-in dishwasher. Built-in refrigerator/freezer. Space for cooker. Extractor hood. Tiled walls. Double panel radiator. Double doors to rear. Open plan to living area with tiled floor. Double panel radiator. Double aspect windows. - SHOWER ROOM:
- 2.08m x 1.68m (6' 10" x 5' 6")
Low flush WC. Vanity wash hand basin with mixer tap. Shower cubicle with sliding doors. Tiled floor. Ladder style heated towel rail. - UTILITY ROOM:
- High and low level fitted units. Double sink unit with mixer tap and drainer. Four ring ceramic hob unit with extractor fan. Tiled floor.
- Stairs to first floor landing.
First Floor
- BEDROOM (1):
- 4.62m x 3.56m (15' 2" x 11' 8")
Wood flooring. Double panel radiator. - ENSUITE:
- Low flush WC. Vanity wash hand basin with mixer tap. Shower cubicle with sliding doors. Tiled floor. Ladder style heated towel rail. Large storage space - ideal for a walk-in wardrobe.
- BEDROOM (2):
- 4.62m x 2.9m (15' 2" x 9' 6")
Wood flooring. Double panel radiator. - ENSUITE:
- Low flush WC. Vanity wash hand basin with mixer tap. Tiled floor. Ladder style heated towel rail.
- BEDROOM (3):
- 4.39m x 2.97m (14' 5" x 9' 9")
Wood flooring. Built-in wardobe. Double panel radiator. Wall light. - ENSUITE:
- Low flush WC. Vanity wash hand basin with mixer tap. Tiled floor. Ladder style heated towel rail. Large storage space - ideal for walk-in wardrobe.
- BEDROOM (4):
- 4.39m x 2.44m (14' 5" x 8' 0")
Wood flooring. Double panel radiator. Built-in wardrobe. - SHOWER ROOM:
- Low flush WC. Half pedestal wash hand basin with mixer tap. Shower cubicle with sliding doors. Tiled floor. Ladder style heated towel rail.
OUTSIDE
- GARAGE:
- Electric door. Power points.
- Double electric gates to front. Tarmac driveway with lighting to spacious tarmac parking to front bordered by wall and fencing affording excellent orivacy. Paved patio area to rear. Well-maintained rear lawn bordered by fence affording excellent privacy wih array of plants and shrubs. Side gate entry. Water tap. Outside lighting.
- Disclaimer: Floor plan layout and measurements are approximate and are for illustrative purposes only. We recommend you conduct an independent investigation of the property to determine its suitability for your space requirements.
- These particulars do not constitute any part of an offer or contract. None of the statements contained in these particulars are to be relied on as statements or representations of fact and intending purchasers must satisfy themselves by inspection or otherwise to the correctness of each of the statements contained in these particulars. The vendor does not make or give, and neither Bill McCann Estate Agency, nor any person in its employment has any authority to make or give, any representation or warranty whatever in relation to this property. Bill McCann Estate Agency has not tested any equipment, apparatus, fittings or services and cannot verify that these are in working order.
Directions
Situated at the bottom of a private driveway off Causeway End Road.

Click here to view the 3D tour


