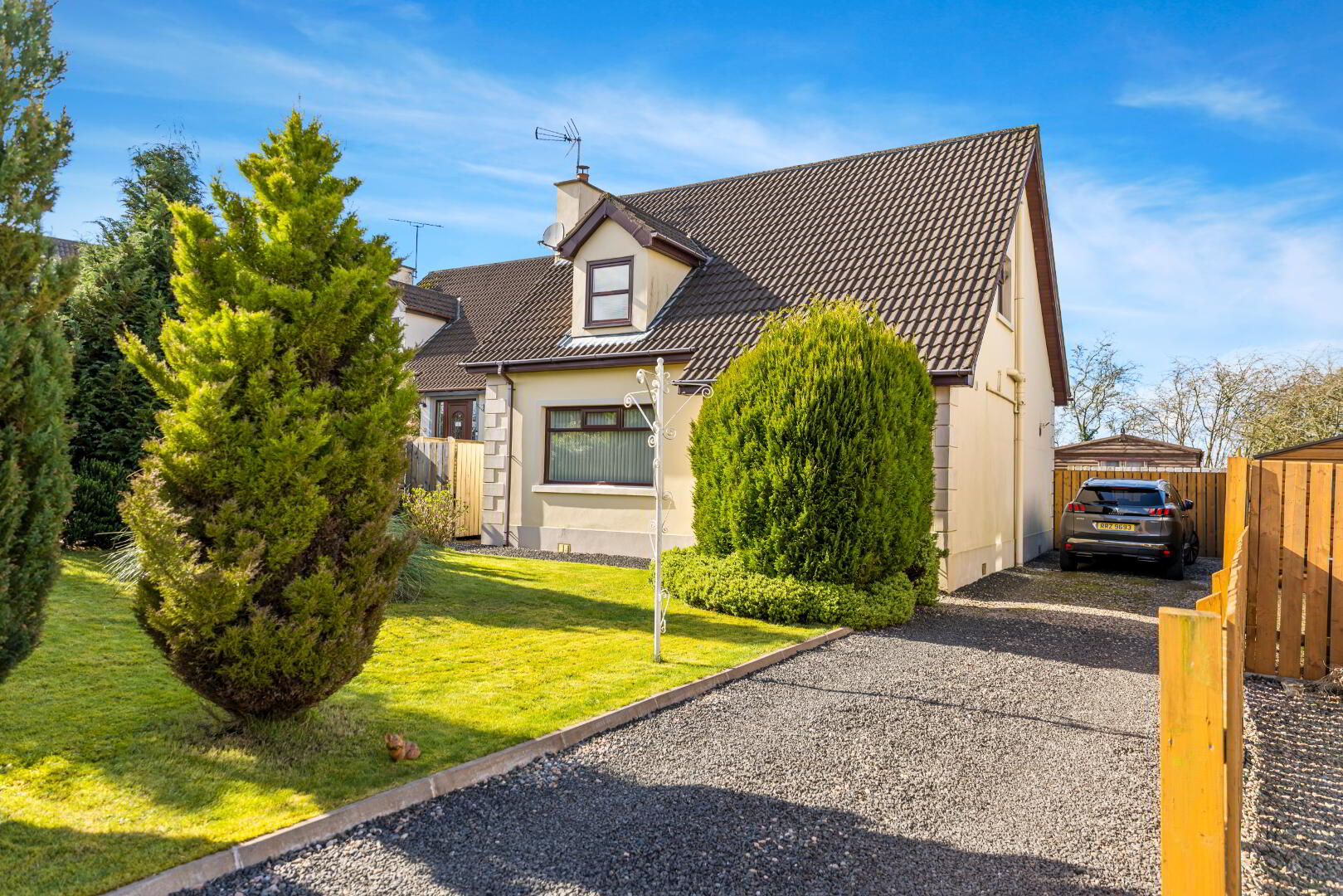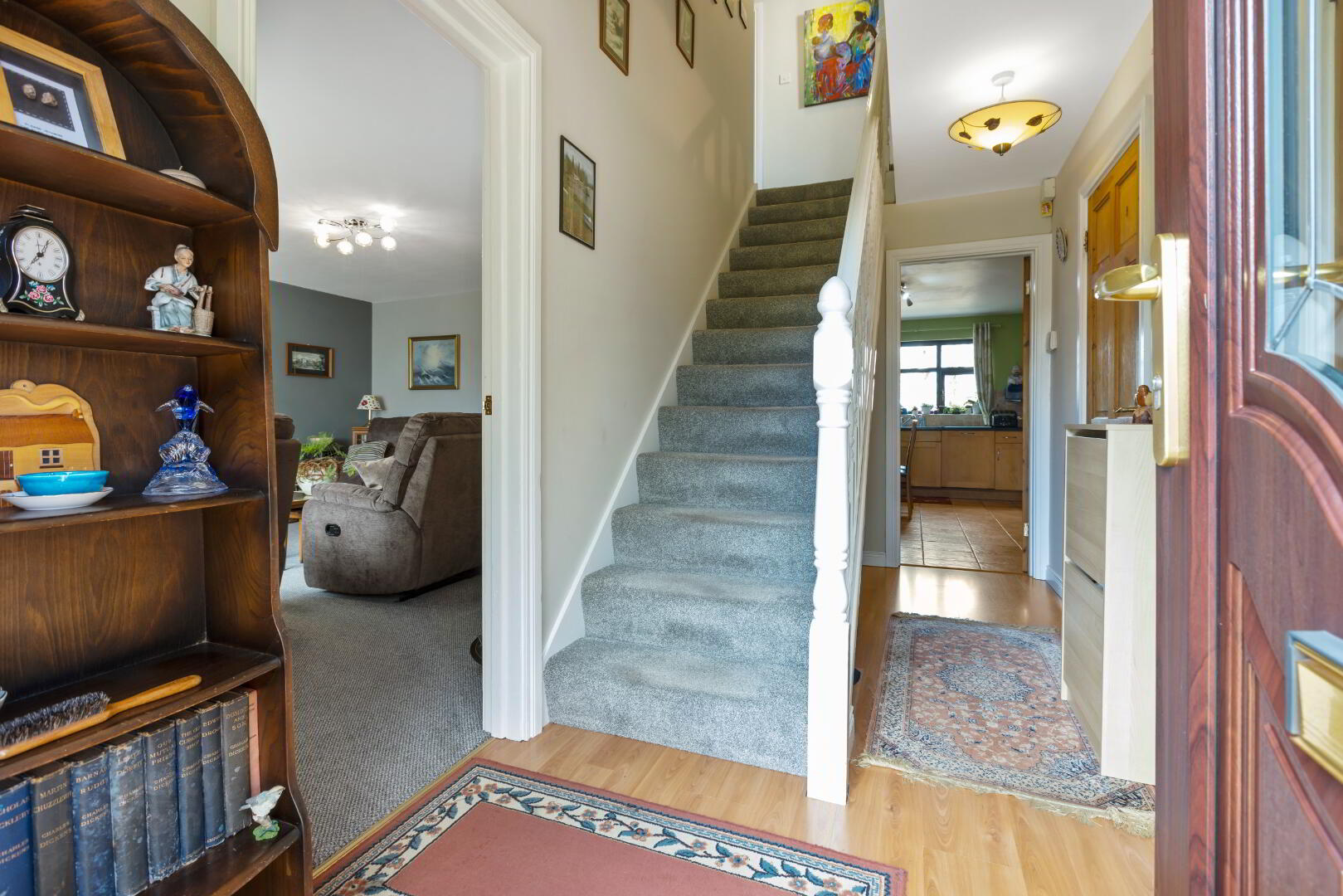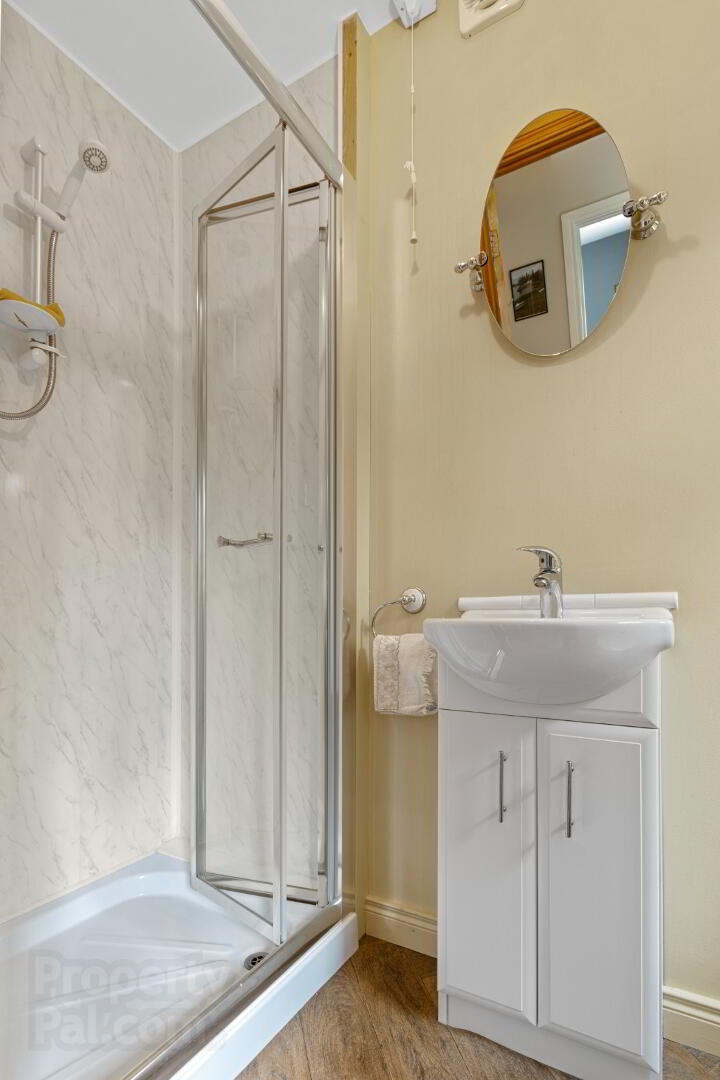


75 Rockfield Heights,
Connor, Ballymena, BT42 3GH
3 Bed Detached Chalet
Sale agreed
3 Bedrooms
2 Bathrooms
2 Receptions
EPC Rating
Key Information
Price | Last listed at Offers over £175,000 |
Rates | £1,240.44 pa*¹ |
Tenure | Leasehold |
Style | Detached Chalet |
Bedrooms | 3 |
Receptions | 2 |
Bathrooms | 2 |
Heating | Oil |
EPC | |
Broadband | Highest download speed: 900 Mbps Highest upload speed: 300 Mbps *³ |
Status | Sale agreed |
Size | 1,350 sq. feet |
 | This property may be suitable for Co-Ownership. Before applying, make sure that both you and the property meet their criteria. |

An attractive home well positioned within a popular private development, this spacious detached chalet bungalow has been well finished and maintained to an exact standard both inside and out.
With a wash room on each level, there are two reception rooms and kitchen/diner to the ground floor, and three double bedrooms upstairs. The oil fired central heating system has been recently upgraded, with new insulation and uPVC double glazing helping keep running costs down also.
On a spacious yet manageable plot, there is off street parking for up to 4 vehicles to the front, and the rear is flagged and fully enclosed with a log cabin included in the sale which has light and power and could be used as a home office.
Superbly located between Ballymena and Antrim, Connor provides easy access to main commuter roads, Antrim Area Hospital, Aldergrove International Airport and Belfast, with a range of amenities also within comfortable walking distance.
Please contact our office for viewing arrangements.
Ground floor
Entrance Hall :- Laminate wooden flooring. Balustrade staircase to first floor.
Cloakroom off.
Shower room 2.36m x 0.97m (7’9” x 3’2”) :- Includes ceramic lfwc and vanity whb in white. Chrome accessories. Panelled shower cubicle with electric shower.
Lounge 4.72m x 4.67m (15’6’’ x 15’4’’) :- Pine Adam style fireplace with wood burning stove unit. Slate inset and hearth.
Dining room 3.71m x 3.56m (12’2” x 11’8”) :- Laminate wooden flooring.
Kitchen/Dining 4.67m x 4.06m (15’4” x 13’4”) :- Includes range of eye and low level solid wood units with chrome. Glass display. One and a quarter bowl stainless steel ‘Franke’ sink unit. Tiled to units. Built in hob and oven. Integrated dishwasher and fridge/freezer. Plumbed for washing machine. Space for fridge/freezer. Tiled floor. Larder cupboard off. uPVC Mahogany grain stable door to rear.
First Floor
Bedroom 1 4.70m x 3.00m (15’5” x 9’10”) :- Dormer window.
Bedroom 2 4.11m x 3.56m (13’6” x 11’8”)
Bedroom 3 3.33m x 3.00m (10’11” x 9’10”):- Velux window. Fitted storage units.
Bathroom 2.97m x 1.85m (9’9” x 6’1”) :- Recently fitted white three piece suite comprising lfwc, vanity whb and free standing roll top bath. Chrome accessories including shower attachment to bath. Tiled shower cubicle with electric shower. Heated towel rail. Porcelain tiled walls and flooring.
External
Log Cabin 5.97m x 2.97m (19’7” x 9’9”) :- Wired for electric and lighting.
Front :- Laid in lawn with mature shrubs.
Side :- Gravel parking area for up to four vehicles. Gated access to rear from either side.
Rear :- Flagged yard, fully enclosed with wooden fencing.
- uPVC Mahogany grain double glazed windows
- uPVC fascia and soffits
- Upgraded oil fired central heating system
- Pine internal doors
- 1350 SQ FT (approx)
- Approximate rates calculation - £1,160.52
- Long leasehold assumed
- All measurements are approximate
- Viewing strictly by appointment only
- Free valuation and mortgage advice available
N.B. Please note that any services, heating system, or appliances havenot been tested and no warranty can be given or implied as to theirworking order.
IMPORTANT NOTE
We endeavour to ensure our sales brochures are accurate and reliable. However, they should not be relied on as statements or representatives of fact and they do not constitute any part of an offer or contract. The seller does not make any representation or give any warranty in relation to the property and we have no authority to do so on behalf of the seller.



