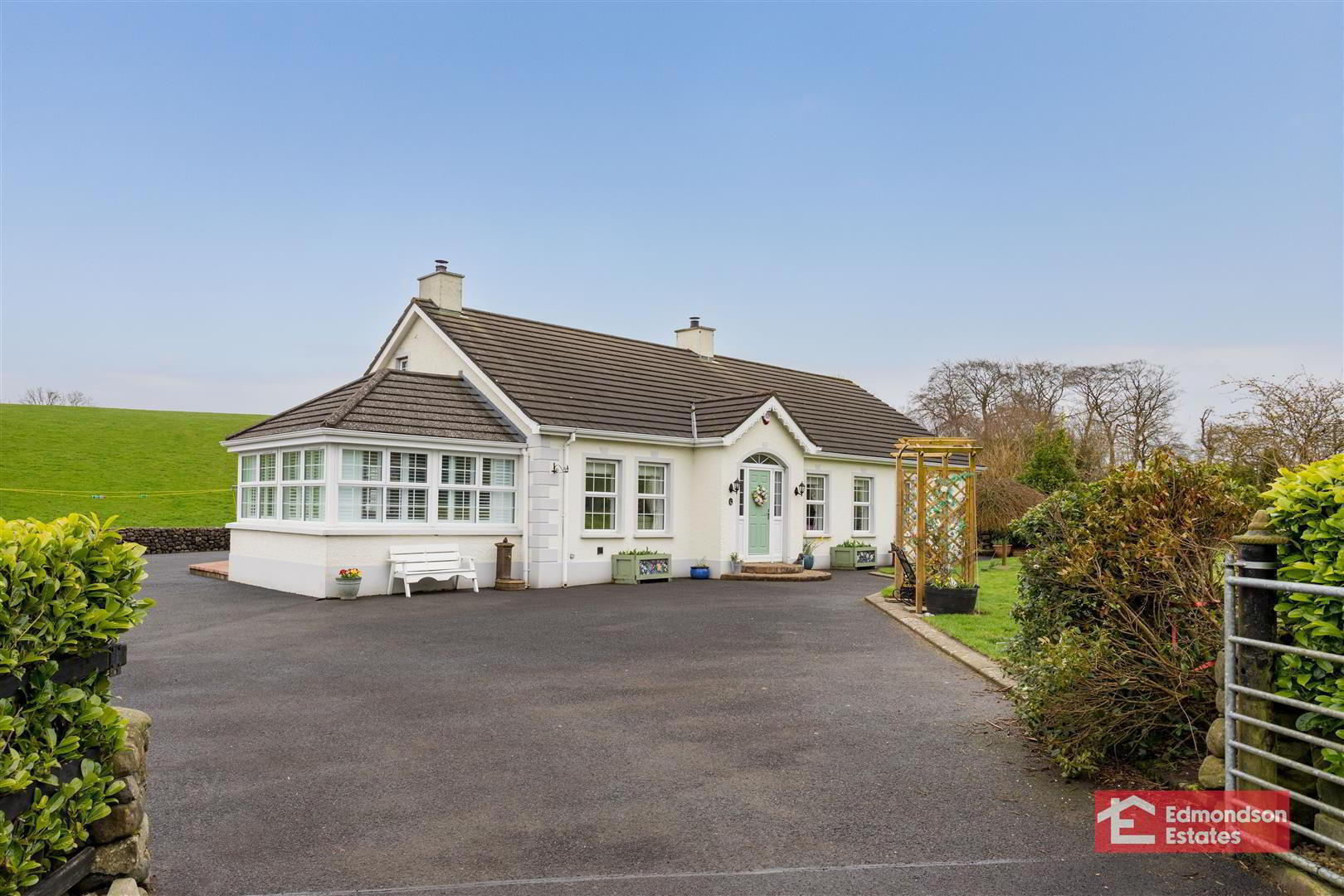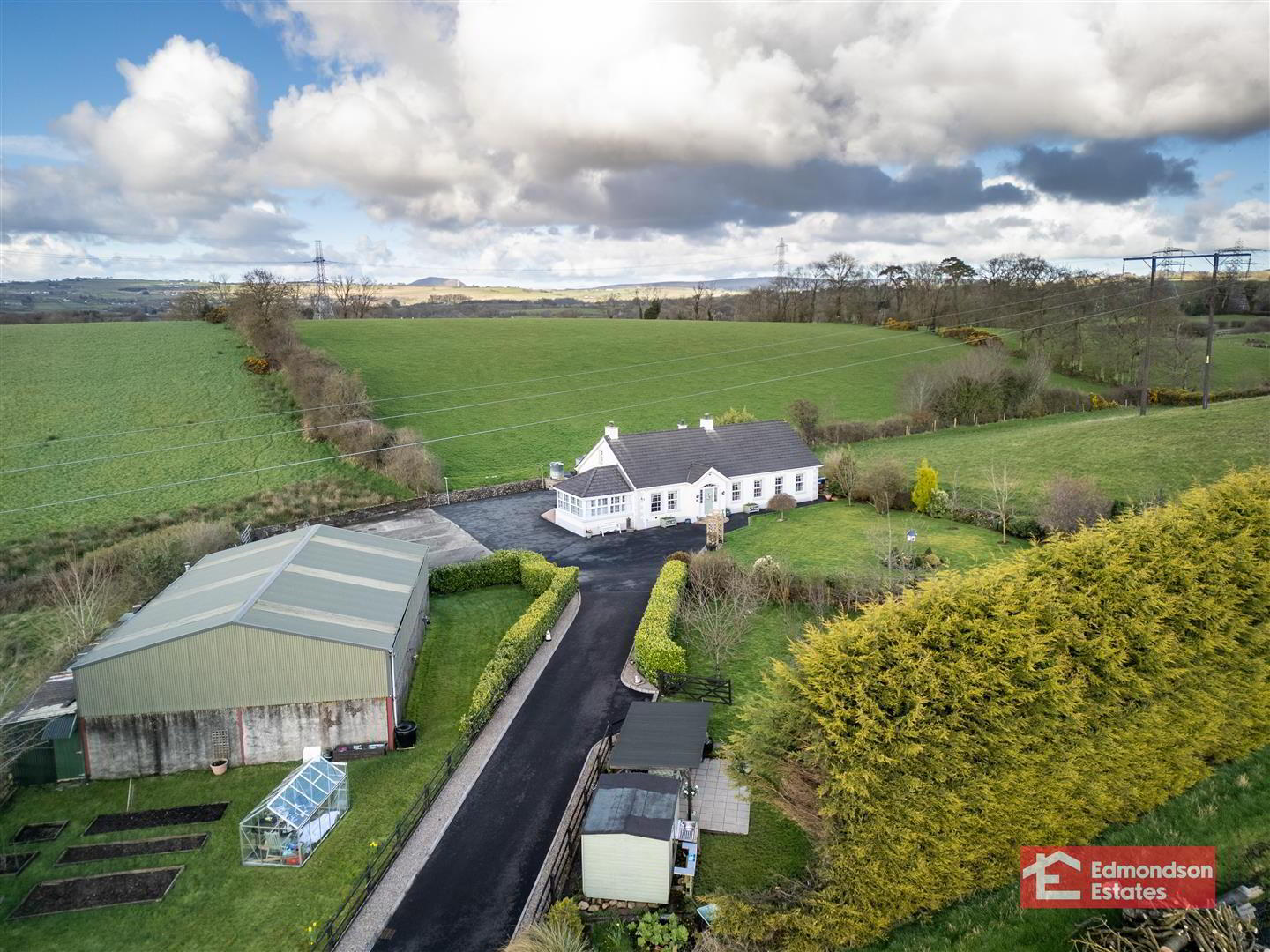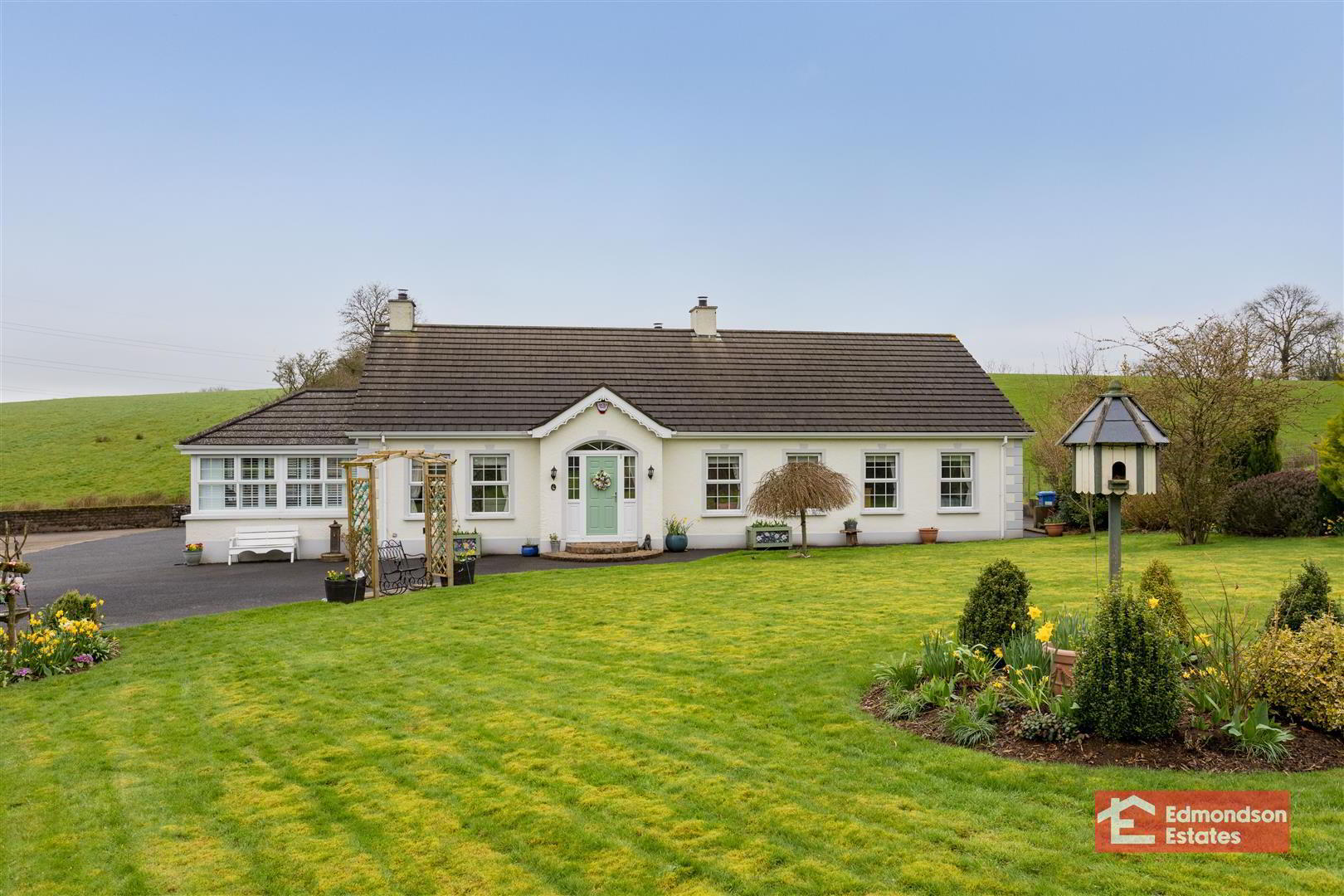


74b Carncome Road,
Connor, Ballymena, BT42 3NF
5 Bed Detached Chalet
Offers around £365,000
5 Bedrooms
3 Bathrooms
2 Receptions
EPC Rating
Key Information
Price | Offers around £365,000 |
Rates | £1,461.76 pa*¹ |
Stamp Duty | |
Typical Mortgage | No results, try changing your mortgage criteria below |
Tenure | Freehold |
Style | Detached Chalet |
Bedrooms | 5 |
Receptions | 2 |
Bathrooms | 3 |
EPC | |
Broadband | Highest download speed: 76 Mbps Highest upload speed: 20 Mbps *³ |
Status | For sale |

Features
- Impressive Detached Chalet Bungalow
- Five Bedrooms With Principal En-Suite
- Two Reception Rooms; Study
- Open Plan Kitchen/Living/Dining Area; Utility Room
- Two Four Piece Family Bathrooms; Furnished Cloakroom
- Oil Central Heating; PVC Double Glazing
- Extensive Private Driveway With Electric Entrance Gates
- Large Detached Workshop With Adjacent Concrete Yard Area
- Generous Gardens With Access To Gated Orchard
- Immaculately Presented Throughout
Internally the property comprises and entrance hall, lounge, sunroom, open plan kitchen/dining/living area, utility room, five bedrooms with principal en-suite, study, two family bathrooms and furnished cloakroom.
Externally the property truly stands out, benefitting from an expansive private driveway in tarmac with electronically controlled entrance gates, generous sized gardens in lawn, access to gated orchard with BBQ area and large detached workshop with adjoining concrete yard suitable for multiple vehicles.
An early viewing is necessary to experience what this unique property has to offer.
- ACCOMMODATION
- GROUND FLOOR
- ENTRANCE HALL
- PVC composite front door with matching side screens. Access to store and hot press. Solid Oak flooring. Stairwell to first floor.
- LOUNGE 5.38m x 3.58m (17'8 x 11'9)
- Solid Oak flooring. Focal point Inglenook style fireplace with slate tiled hearth. Twin windows to front elevation.
- OPEN PLAN KITCHEN/DINING/LIVING AREA 8.31m x 4.17m (27'3 x 13'8)
- Modern fitted 'Farmhouse' style shaker kitchen with high and low level storage units and contrasting granite worksurfaces. Matching island unit with breakfast bar area. Space for range style oven in brick Inglenook recess. Freestanding American style fridge freezer. Integrated dishwasher. Ceramic sink unit. PVC double glazed rear door.
Focal point brick Inglenook style recess with multi-fuel burning stove to living area. Dual aspect windows. Tiled floor. - UTILITY ROOM 2.79m x 1.73m (9'2 x 5'8)
- Low level storage units. Space for washing machine and tumble dryer. Stainless steel sink unit. Access to pantry unit and built in storage. Tiled floor.
- FURNISHED CLOAKROOM
- Modern fitted two piece suite comprising corner vanity unit and WC. Tiled floor.
- SUNROOM 3.99m x 3.86m (13'1 x 12'8)
- Engineered wood flooring. Triple aspect windows enjoying far reaching countryside views. Reccessed downlighting.
- PRINCIPAL BEDROOM 4.19m x 3.58m (13'9 x 11'9)
- Twin windows to front elevation.
- EN-SUITE
- Modern fitted three piece suite comprising shower cubicle with mains shower over, pedestal wash hand basin and WC. Fully panelled walls.
- BEDROOM 4 3.56m x 2.97m (11'8 x 9'9)
- BEDROOM 5 3.56m x 3.07m (11'8 x 10'1)
- Wall to wall fitted wardrobes in glazed doors. (Currently used as a dressing room).
- FAMILY BATHROOM
- Modern fitted four piece suite comprising panelled bath, shower cubicle with electric shower over, vanity unit and WC. Fully panelled walls and tiled floor.
- FIRST FLOOR
- LANDING
- Access to three built in storage areas. Velux window.
- STUDY/OFFICE 2.54m x 1.98m (8'4 x 6'6)
- Porthole window to hallway.
- BEDROOM 2 4.32m x 2.97m (14'2 x 9'9)
- Views over the surrounding countryside. Access to eaves storage.
- BEDROOM 3 4.32m x 4.17m (14'2 x 13'8)
- Access to eaves storage. Velux window. Wall mounted electric fire.
- DELUXE FAMILY BATHROOM
- Deluxe modern fitted four piece suite comprising 'roll top' freestanding bath, shower cubicle with mains shower, and drench shower head over, pedestal wash hand basin and WC. Velux window. Half panelled walls.
- EXTERNAL
- Sweeping private driveway in tarmac with electronically controlled entrance gates.
Private gardens to the front and side in lawn with wide array of mature plants, trees and shrubs.
Access to hardscaped yard area to side and rear allowing ample parking for multiple vehicles.
Paved patio area to the rear enjoying expansive views over the surrounding countryside.
Access to a gated orchard comprising apple, cherry and plum trees, with sheltered entertainment/BBQ area.
Twin timber sheds.
Oil fired central heating boiler (pressurised system).
PVC fascia soffits and rainwater goods.
Outside tap and lighting. - DETACHED WORKSHOP 14.00m x 10.01m (45'11 x 32'10)
- Corrugated metal sliding entrance door. Concrete flooring. Access to kitchenette and storage area. Power, light and heating.
(Approx. Ridge height - 16'5")(Approx. Eaves height - 12'42)





