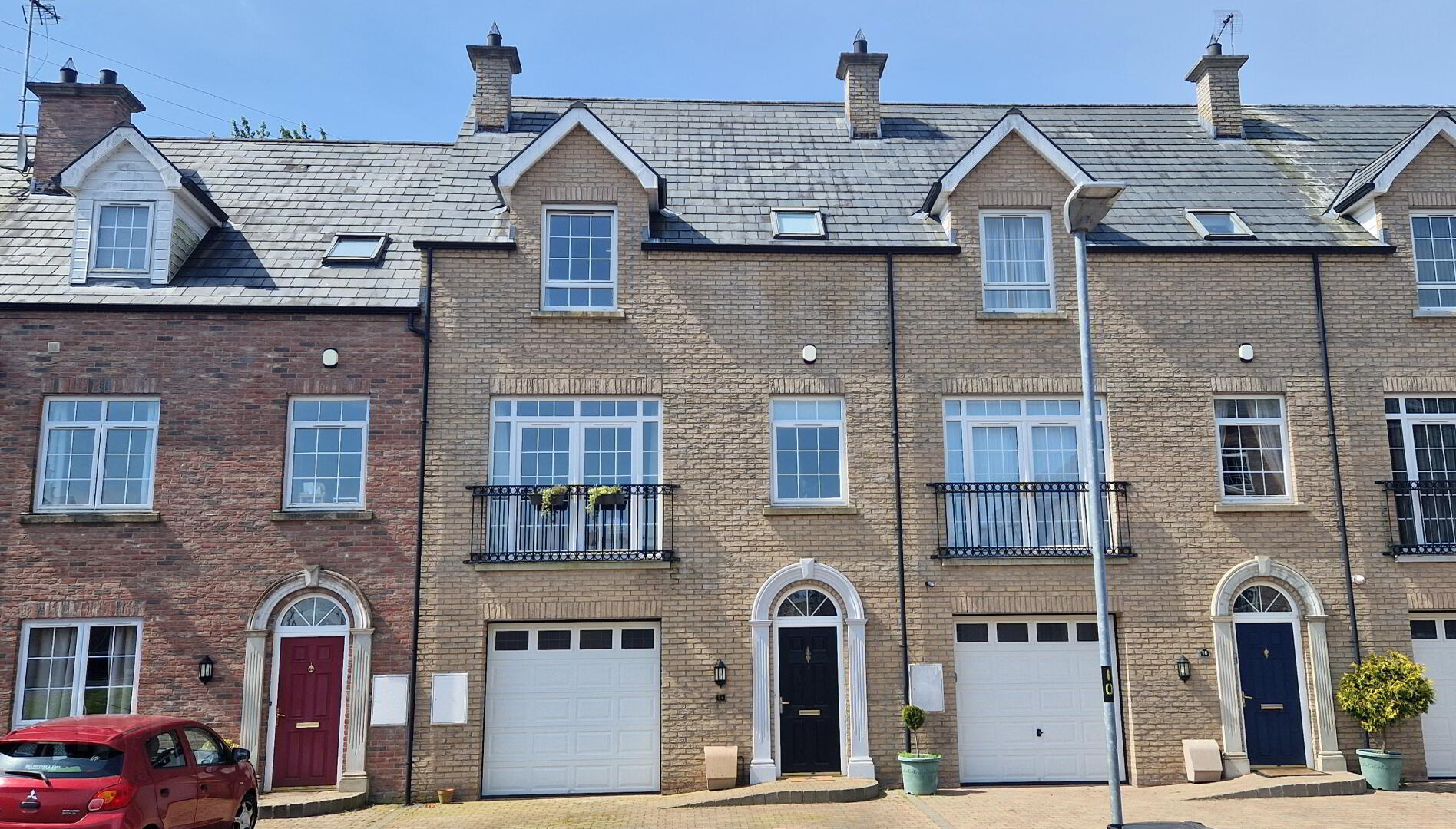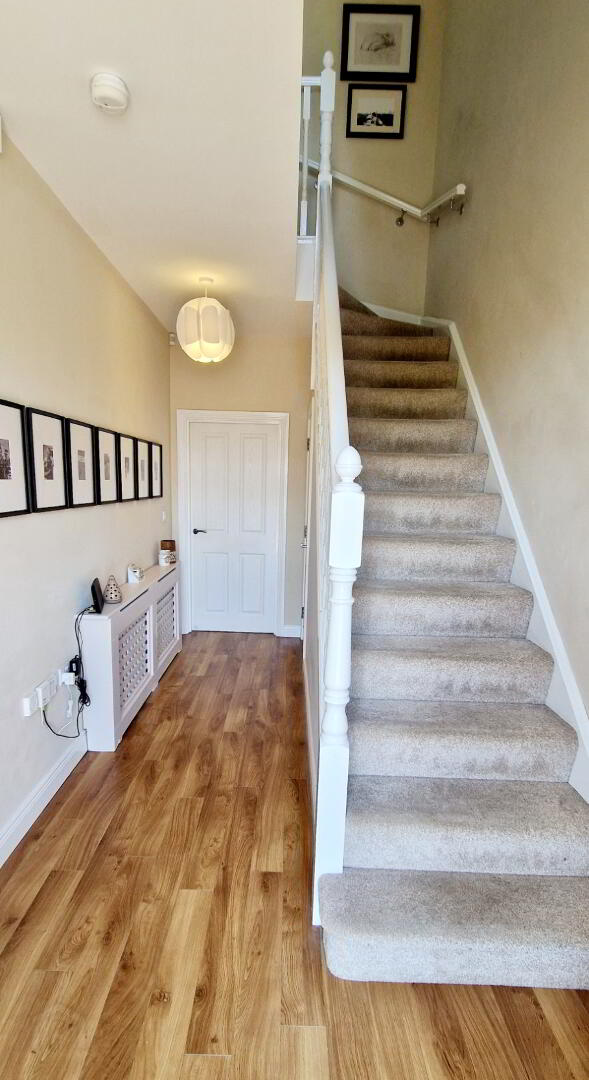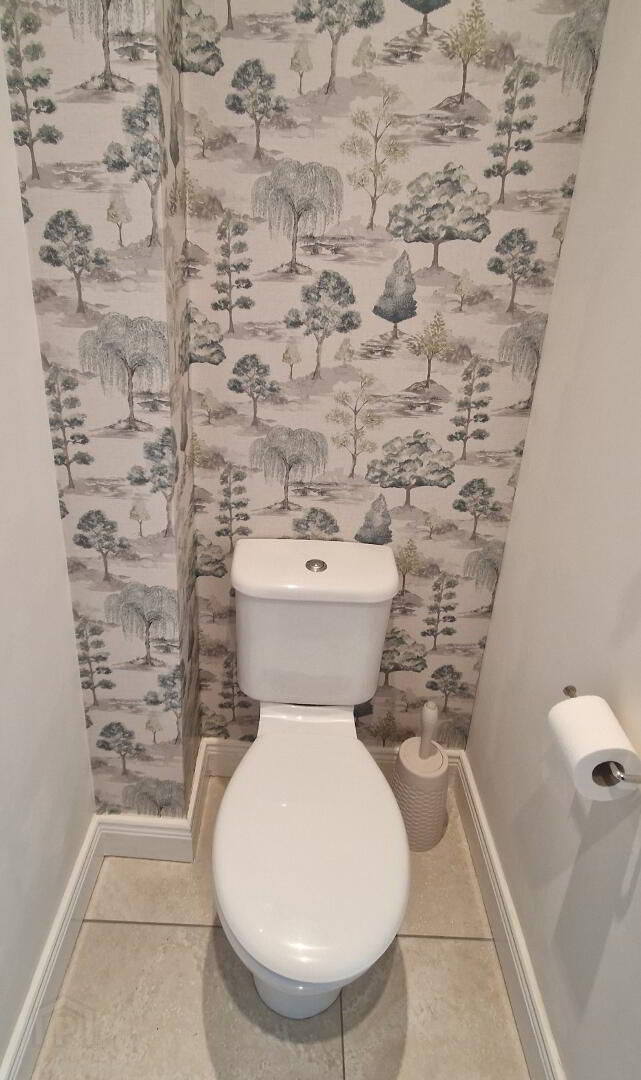


74 The Salmon Leap,
Coleraine, BT51 3TW
3 Bed Townhouse
Guide price £229,000
3 Bedrooms
3 Bathrooms
2 Receptions
EPC Rating
Key Information
Price | Guide price £229,000 |
Rates | £1,519.62 pa*¹ |
Stamp Duty | |
Typical Mortgage | No results, try changing your mortgage criteria below |
Tenure | Not Provided |
Style | Townhouse |
Bedrooms | 3 |
Receptions | 2 |
Bathrooms | 3 |
Heating | Gas |
EPC | |
Broadband | Highest download speed: 900 Mbps Highest upload speed: 300 Mbps *³ |
Status | For sale |

PROPERTY FEATURES
* 3 Storey Townhouse
* 3 Bedrooms
* 3 Bathrooms
* 2 Reception Rooms
* Gas Central Heating
* uPVC Double Glazed Windows and External Doors
* Superbly Decorated Throughout
* Approximately 2100 SQFT
* Quiet Location
* Direct access at rear of property to Somerset Forest
Nestled amidst the serene beauty of nature yet conveniently located near the bustling Riverside Retail Park and Jet Centre Complex. This exquisite three bedroom, three bathroom townhouse offers the epitome of modern living. With three spacious stories, each exuding elegance and functionality, this residence is a sanctuary of comfort and convenience. Enjoy the peaceful stroll along the River Bann and forest trails all on you doorstep. Don’t miss chance to experience the perfect blend of luxury, convenience and natural beauty. Schedule your private viewing today and staff living the lifestyle you deserve in this superb townhouse retreat.
ACCOMMOATION COMPRISING:
HALLWAY – Composite front door with feature crescent window, laminate wood flooring, understairs storage and alarm panel,
WC - Low flush wc, vanity unit wash basin, heated towel rail, tiled floor
KITCHEN / DINING (5.7m x 4.3m) Range of eye and low - level cabinet units, glass display unit, tiled between, under unit strip lighting, built in electric hob, integrated fridge freezer, integrated dish washer, integrated microwave oven, concealed extractor fan, ceramic “FRANKE” single drainer sink unit and mixer tap, recessed spotlights, tiled floor, opens to
LIVING ROOM (3.6m x 3.5m) Double French doors leading to patio area, tiled floor, tv point
UTILITY ROOM – Eye and low level cabinet units single drainer stainless steel sink unit with mixer tap, plumbed for washing machine, tiled floor
FIRST FLOOR –
LANDING, High ceiling and large picture window exuding natural light, built in hot press and storage
LOUNGE / BEDROOM 4 (5.2m x 3.8m) Feature marble surround fireplace and hearth double French doors to “JULIET” balcony with views over the green, tv point
BEDROOM 3 (4.7m x 3.6m) Bespoke fitted wardrobes and drawers, tv point, phone point
BATHROOM – White suite comprising bath with microphone shower attachment, walk in shower cubicle with mains shower, low flush wc, vanity unit wash hand basin with mixer tap, heated towel rail, partially tiled walls, tiled floor, extractor fan.
SECOND FLOOR
BEDROOM 1 (3.9m x 3.9m) Double room overlooking green, tv point, phone point
DRESSING ROOM – Fitted wardrobes, drawers and rails, velux window
EN-SUITE – Shower cubicle with mains shower, low flush wc, vanity unit wash hand basin with mixer tap, heated towel rail, partially tiled walls, tiled floor, extractor fan
BED 2 (4.3m x3.1m) Double room to rear overlooking forest, tv point, phone point
(EN SUITE) – White suite comprising quadrant shower cubicle with mains shower, low flush wc, vanity basin unit with mixer tap, tiled splashback, heated towel rail, tiled floor, extractor fan
EXTERIOR FEATURES
* Garage (5.0m x 4.0m) Electric roller door, eye and low level storage units, plumbed for washing machine
* Off street parking to front
* Pavior brick driveway
* Rear garden fully enclosed
* Patio area
* Direct access onto Somerset Forest
* Outside Lights and electric sockets
* Outside Tap
* Gas central heating
* uPVC fascia
* Approx 2100 SQFT



