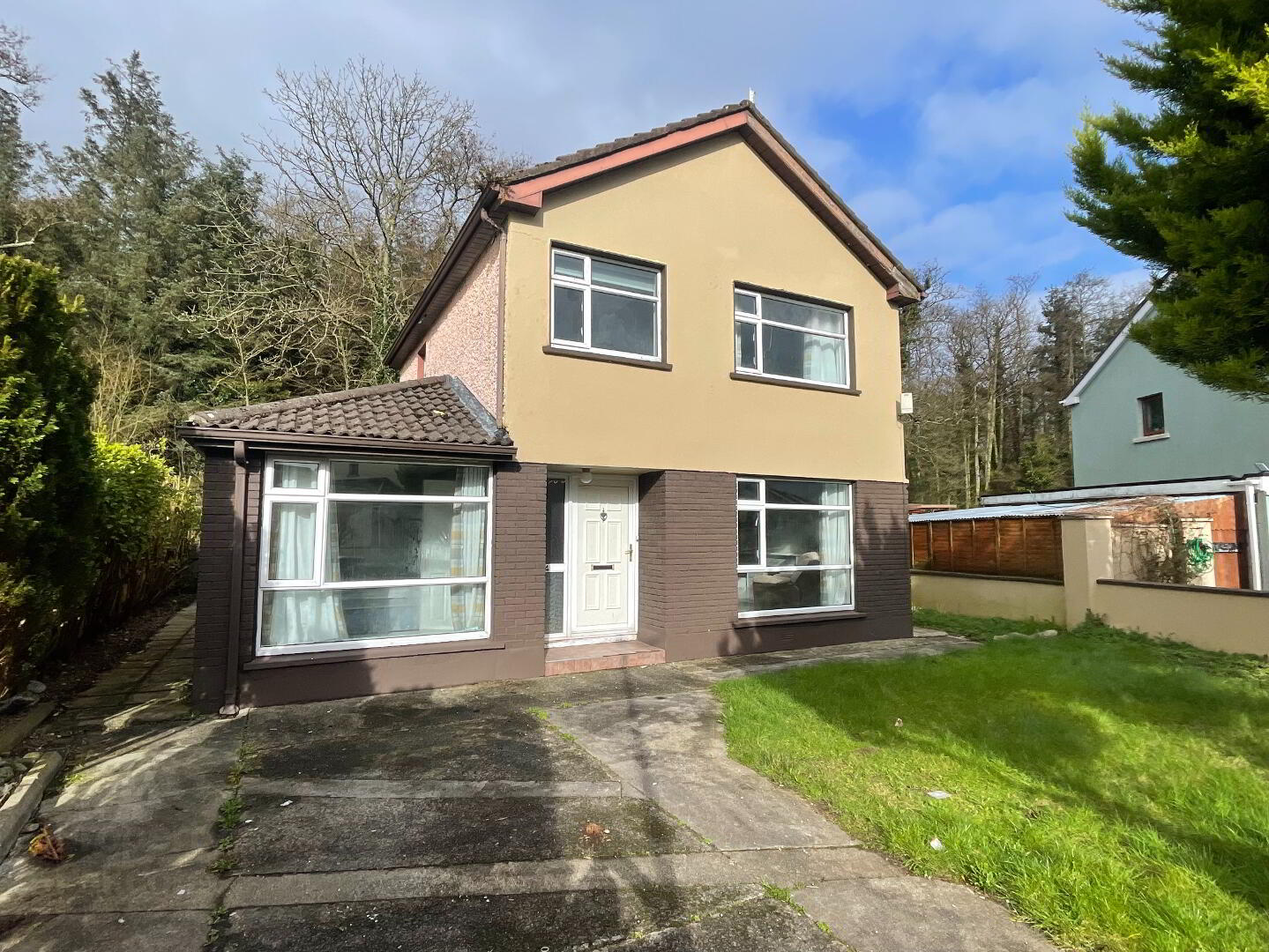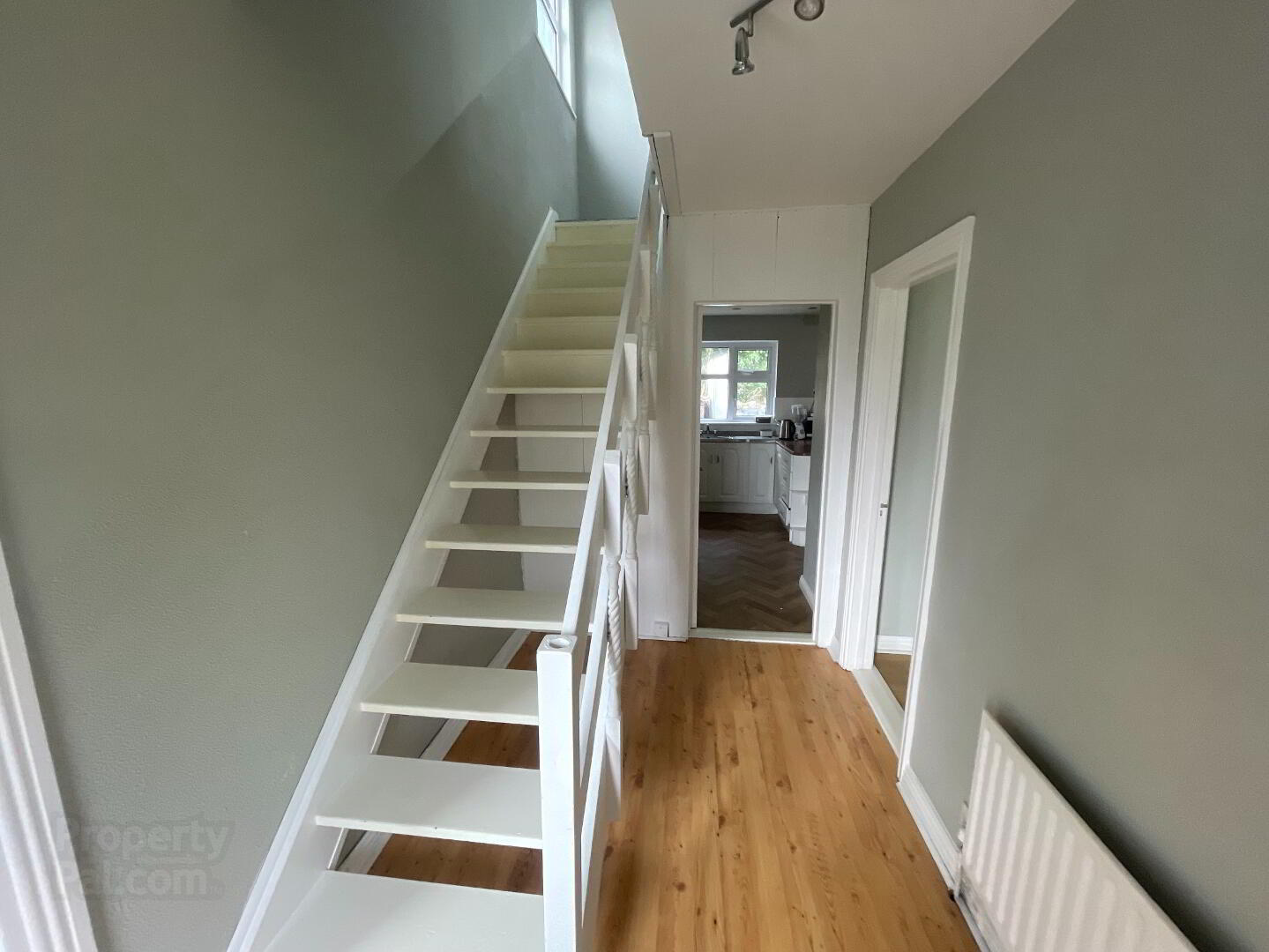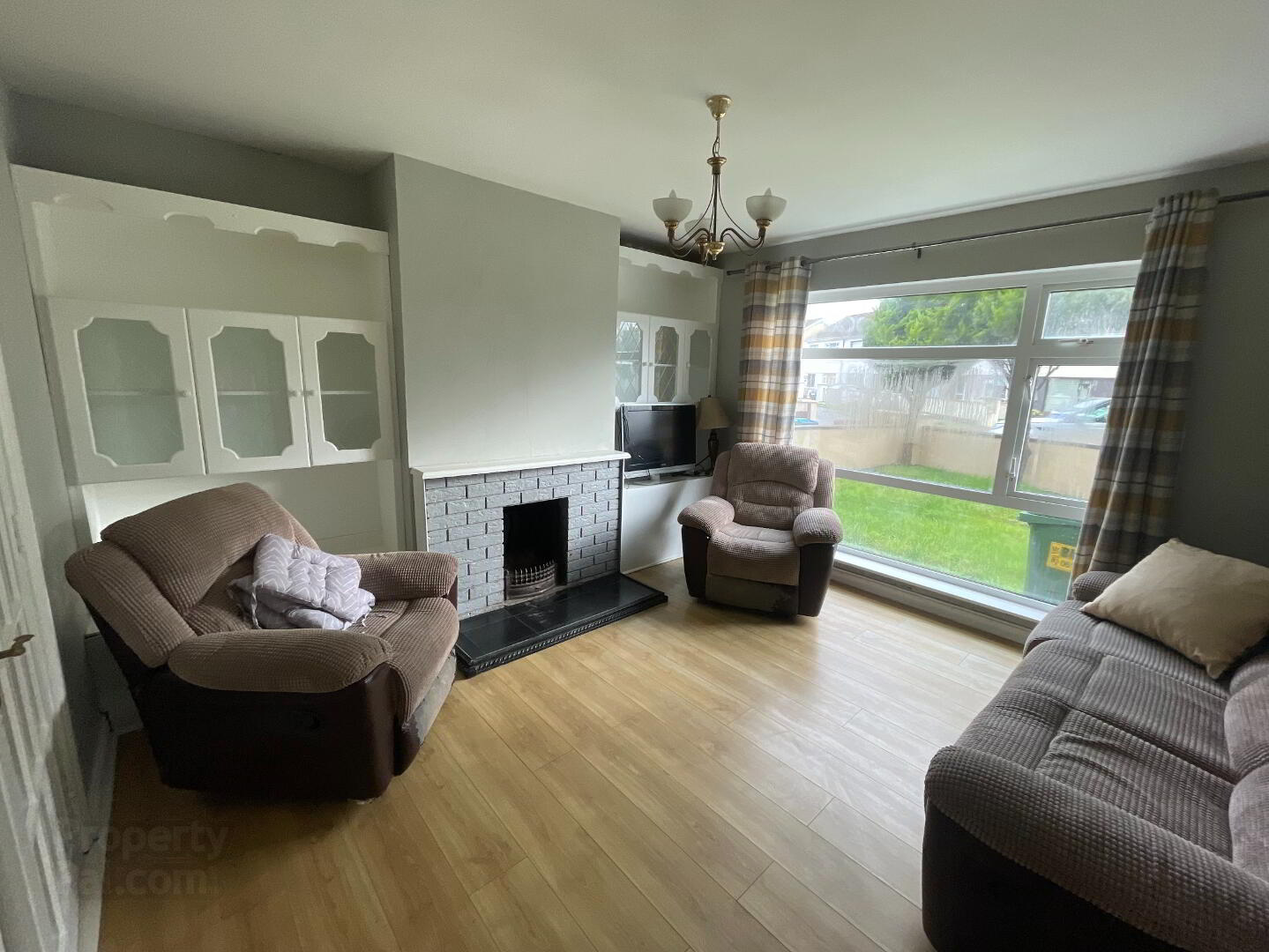


74 Corrovorrin Grove,
Ennis, V95XT3F
4 Bed Detached House
Sale agreed
4 Bedrooms
2 Bathrooms
2 Receptions

Key Information
Price | Last listed at Guide price €250,000 |
Rates | Not Provided*¹ |
Tenure | Not Provided |
Style | Detached House |
Bedrooms | 4 |
Receptions | 2 |
Bathrooms | 2 |
Heating | Oil |
BER Rating |  |
Status | Sale agreed |
Size | 106 sq. metres |

Features
- • Double glazed PVC windows
- • Ground floor bedroom
- • Bright and spacious accommodation
- • Oil fired central heating
- • Prime location close to local amenities and town centre
REA Paddy Browne are delighted to bring this spacious detached residence to the market. Located in one of Ennis more mature and sought after residential developments, No 74 Corrovorrin Grove is situated at the rear of the estate, is set on a private site and has the benefit of a ground floor bedroom with en-suite facility.
The property has recently been renovated and upgraded making it ready to move in as soon as possible. The main living area with double doors to kitchen /dining area gives the potential for a large open plan living area. The property boasts a further 3 large bedrooms to the first floor all of which have built-in wardrobes.
To the front is a concrete driveway with garden area to front side and rear. In addition, there is ample off- street parking provided to the front. Its location provides easy access to all local amenities and Ennis Town Centre. Viewing is highly recommended and strictly by prior appointment with sole Selling Agents.
Hallway with laminated wood floor 3.40 m x 1.85 m
Sitting Room with laminated wood floor, open fireplace 3.81 m x 3.78 m
with back boiler, built-in display units, double doors to
dining room
Kitchen / Dining with fitted units, breakfast counter, 5.50 m x 3.20 m
laminated wood floor, open fireplace
Utility Room with linoleum floor, counter top 2.4 m x 2.3 m
Bedroom 1 with carpet 4.90 m x 2.35 m
En-suite fully tiled with electric shower
Bedroom 2 with carpet, fitted wardrobes 3.65 m x 2.85 m
Bedroom 3 with carpet, fitted wardrobes 3.82 m x 3.15 m
Bedroom 4 with carpet, fitted wardrobes 2.87 m x 2.46 m
Bathroom fully tiled with electric shower 2.22 m x 1.57 m
Directions
V95 XT3F
BER Details
BER Rating: G
BER No.: 115549321
Energy Performance Indicator: 608.46 kWh/m²/yr



