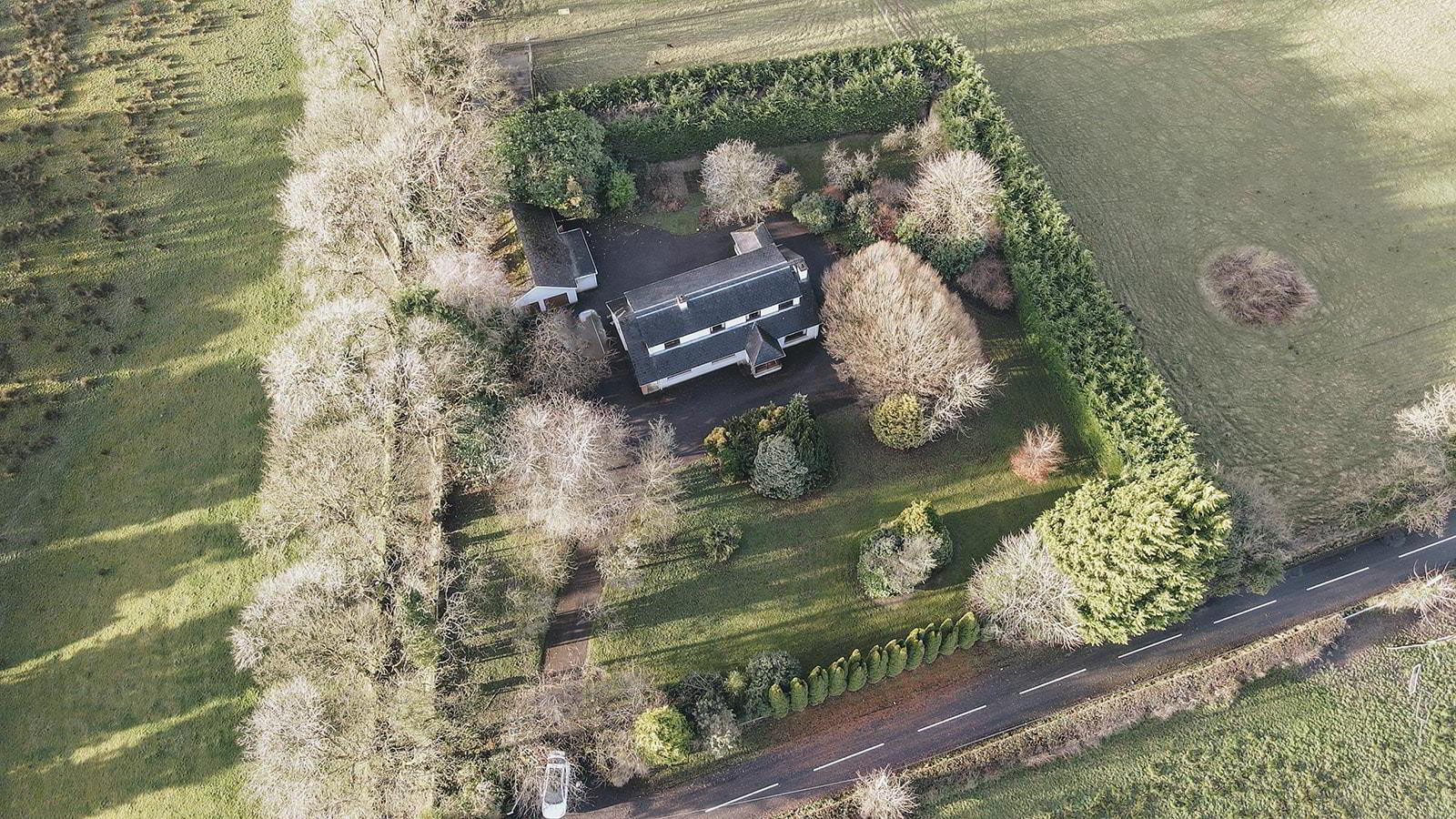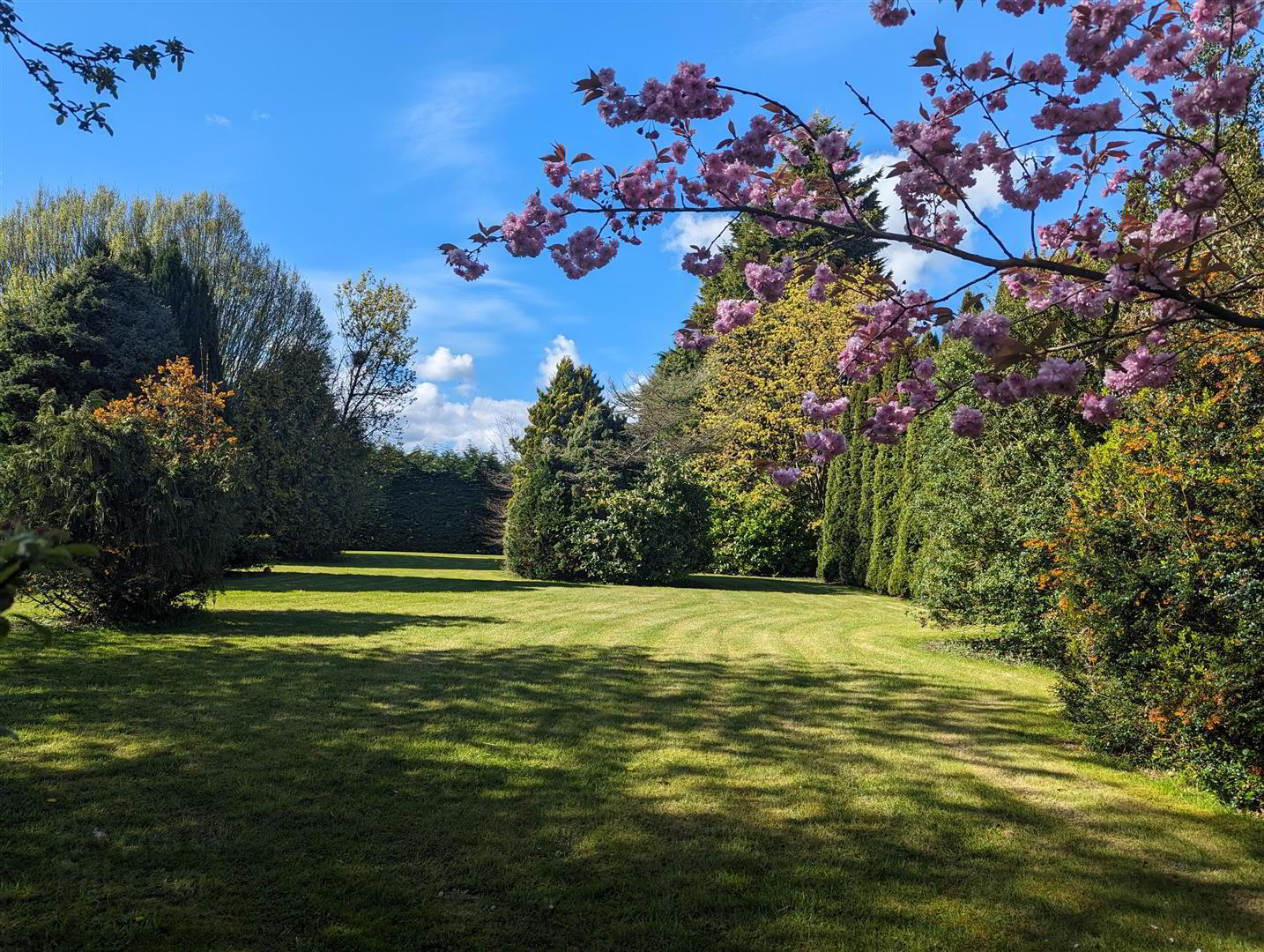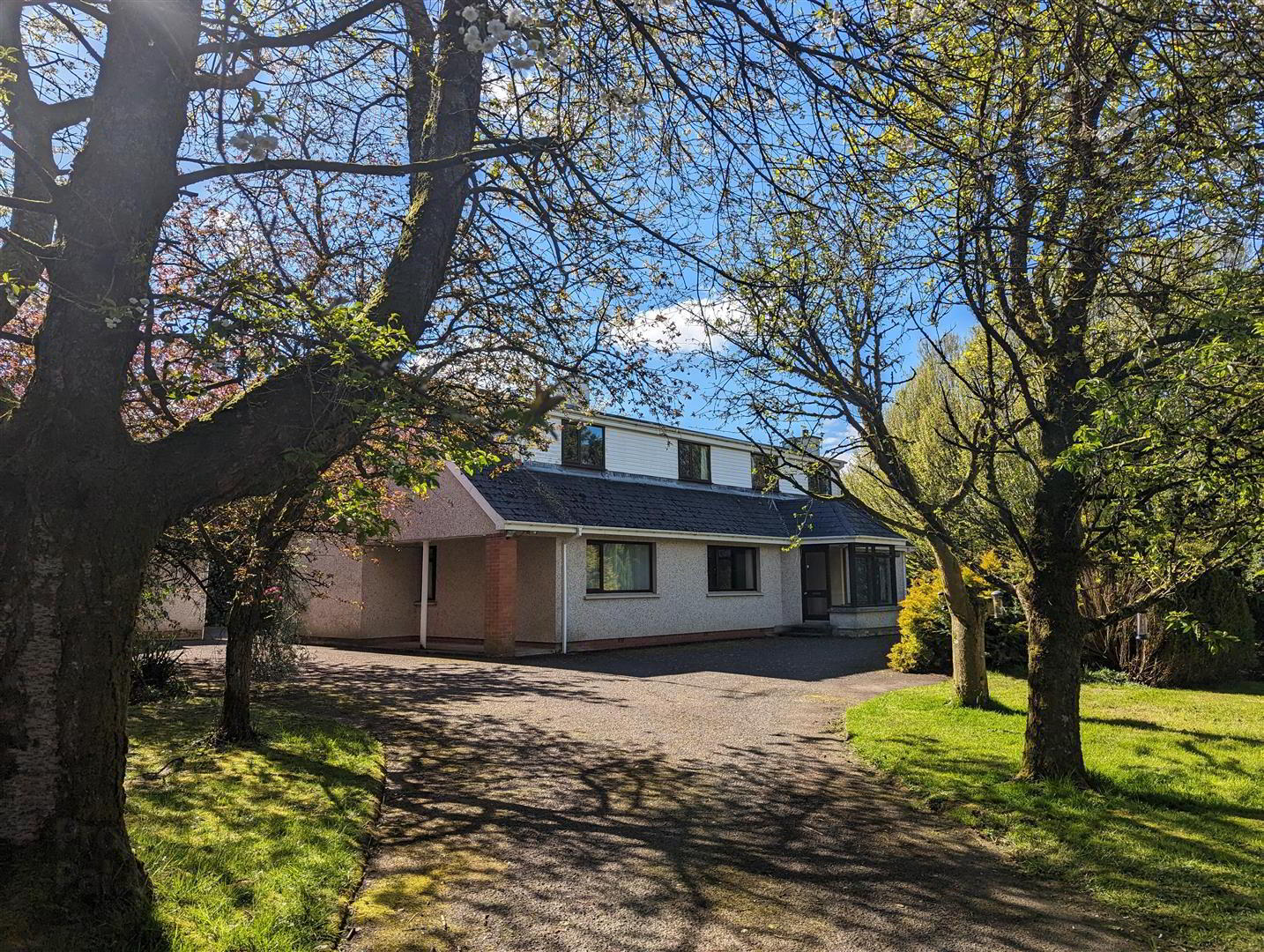


74 Ardground Road,
Killaloo, Londonderry, BT47 3TB
6 Bed Detached House
Offers over £299,950
6 Bedrooms
2 Bathrooms
3 Receptions
EPC Rating
Key Information
Price | Offers over £299,950 |
Rates | £2,166.84 pa*¹ |
Stamp Duty | |
Typical Mortgage | No results, try changing your mortgage criteria below |
Tenure | Freehold |
Style | Detached House |
Bedrooms | 6 |
Receptions | 3 |
Bathrooms | 2 |
EPC | |
Broadband | Highest download speed: 4 Mbps Highest upload speed: 1 Mbps *³ |
Status | For sale |

Features
- Detached Chalet Bungalow
- Detached Double Garage with Workshop
- 6 x Bedrooms
- 3 x Reception Rooms
- Oil Fired Heating
- Extensive Site
- Landscaped Gardens
- Access point to Faughan Valley Woodland Trail located on Ardground Road
- Only 5 Minute Drive from Main Glenshane Road for Easy Commuting
The dwelling offers the best of traditional with a multitude of original features. Boasting 6 bedrooms and 3 reception rooms, this property has something for everyone, with residential and commercial elements providing a wide appeal.
Located on the Ardground Road only a 5 minute drive from the main A6/Glenshane Road which offers direct access to Londonderry or Belfast and only 6 miles from Altnagelvin Hospital.
Most of all this is a traditional family home that will provide a prospective purchaser with room to grow, in the tranquillity of the countryside and with access to Faughan Valley Woodside Trail located only a mile from your doorstep, viewing is considered essential.
- Porch
- Entrance porch with original solid wood block floor and glazed door to:
- Reception Hall
- Spacious entrance hall with wood laminate floor, storage understairs and separate walk-in hot-press.
- Lounge/Dining Room 8.8 x 4.5 at widest (28'10" x 14'9" at widest)
- An open plan living/dining area offering fabulous entertaining space and providing access to the sun room. Original feature fireplace with marble inset and matching hearth, dimmer switch and glazed double doors to Sun Room.
- Sun Room 3.1 x 2.5 (10'2" x 8'2")
- Spacious sun room offering views over the private gardens to the rear. uPVC double glazed windows and pine strip ceiling, walls and floor.
- Family Room 4.7 x 4.0 (15'5" x 13'1")
- A separate living space with an open fireplace with back boiler, tiled inset, tiled surround and tiled hearth, uPVC double glazed window.
- Kitchen/Dinette 4.3 x 3.3 (14'1" x 10'9")
- An extensive range of high and low level units comprising display cabinets, extractor canopy, electric hob, window pelmet, eye level double oven and space for fridge freezer. Laminated worksurface incorporating 1 1/2 bowl stainless steel sink inset, tiled between units, tiled floor and strip lighting.
- Utility Room 3.3 x 2.7 (10'9" x 8'10")
- A range of high and low level units, stainless steel sink inset, tiled floor and plumbed for washing machine. Separate WC facility comprising low flush wc, wall hung wash hand basin and tiled floor.
- Bedroom 1 4.7 x 3.9 (15'5" x 12'9")
- A double room with wood laminate flooring, uPVC double glazed window and views to the front garden.
- Bedroom 2 3.3 x 2.7 (10'9" x 8'10")
- Another double room with aspect to the rear.
- Shower Room 3.3 x 2.6 (10'9" x 8'6")
- Recently renovated comprising double shower with "Triton Navel electric shower", wall hung wash hand basin with mixer tap, low flush wc, heated towel rail, fully tiled walls and uPVC double glazed window.
- First Floor Landing
- Spacious landing space with 2 x double built-in storage cupboards and workspace area ideal for someone wanting to work from home.
- Bedroom 3 3.3 x 3.1 (10'9" x 10'2")
- A double room with uPVC double glazed window and aspect to the front.
- Bedroom 4 3.3 x 2.9 (10'9" x 9'6")
- Currently used as an upstairs snug area, this is another double room with uPVC double glazed window and provides access to the eaves storage.
- Bedroom 5 4.9 x 3.9 (16'0" x 12'9" )
- Another double room with uPVC double glazed window and aspect to the front garden.
- Bedroom 6 3.5 x 3.3 (11'5" x 10'9")
- This is another double room with uPVC double glazed window and separate storage cupboard.
- Bathroom 2.6 x 2.4 (8'6" x 7'10")
- Family bathroom comprising panel bath, low flush wc, pedestal wash hand basin, part tiled walls and uPVC double glazed window.
- Garden & Exterior
- Garage 6.4 x 6.3 (20'11" x 20'8")
- A double garage with 2 x up and over doors, power and light.
- Store 1
- Store housing the oil fired burner.
- Store 2
- Currently used as a log store with light.
- Workshop 6.4 x 3.7 (20'11" x 12'1")
- Located to the rear of the garage with vehicular gates and lights.
- Gardens
- Vehicular gates provides access to a sweeping tarmac driveway with parking to front, side and rear. Extensive mature landscaped gardens surround the property with a range of specimen trees, shrubs and plants. Enclosed by a mixture of trees, hedging and fencing providing the property with privacy.
- Other
- Outside tap, outside lights and PVC oil storage tank.




