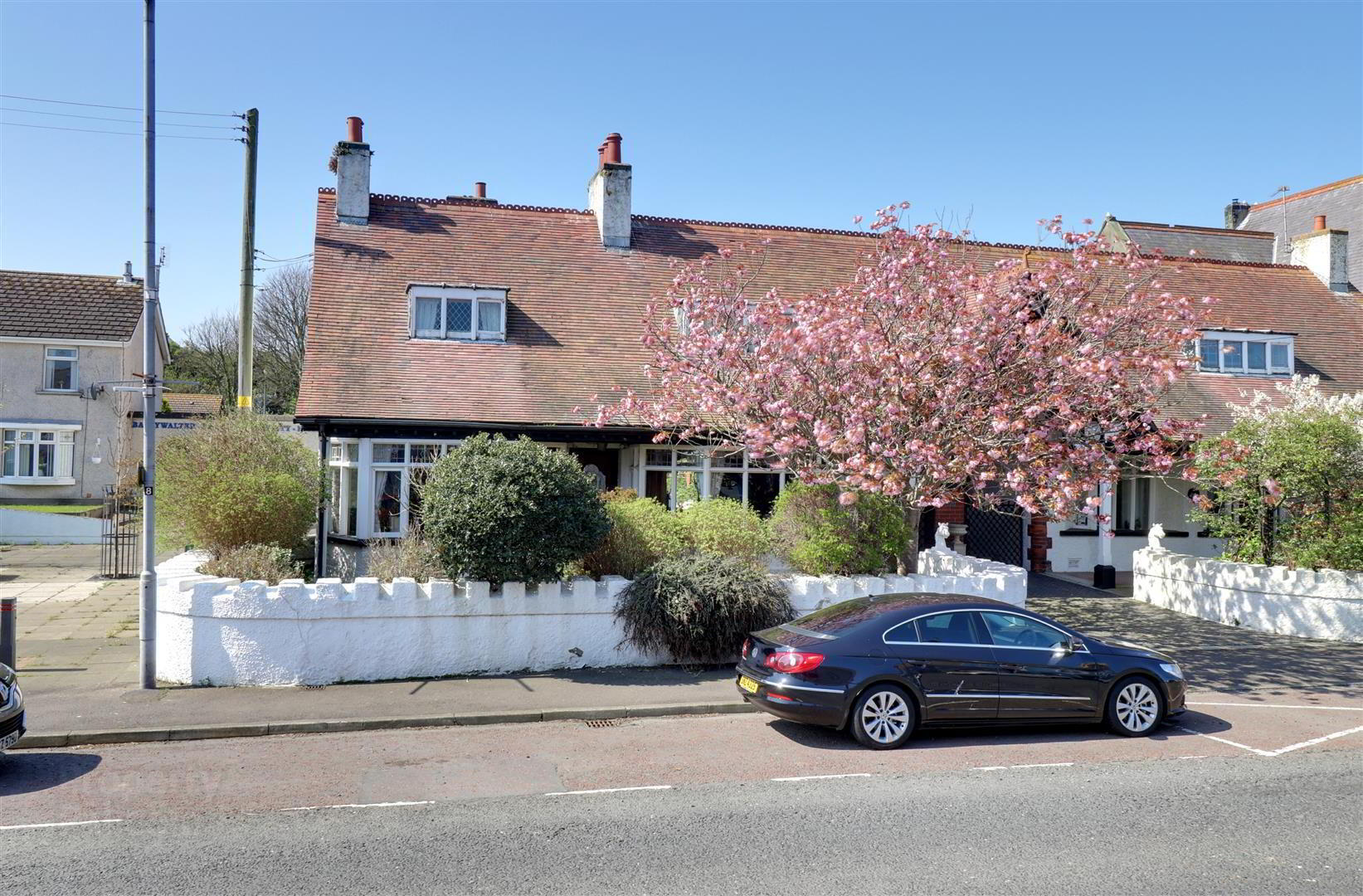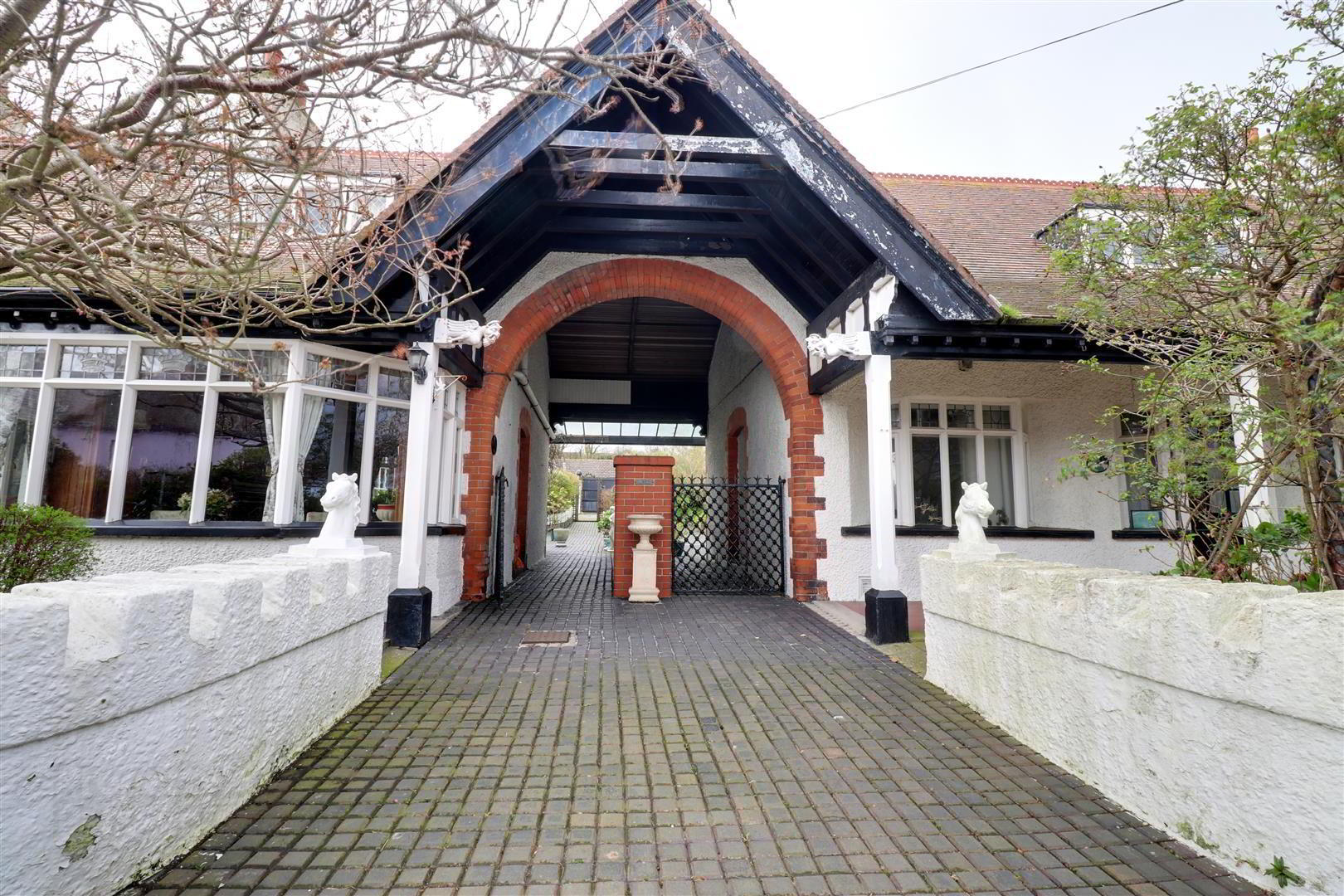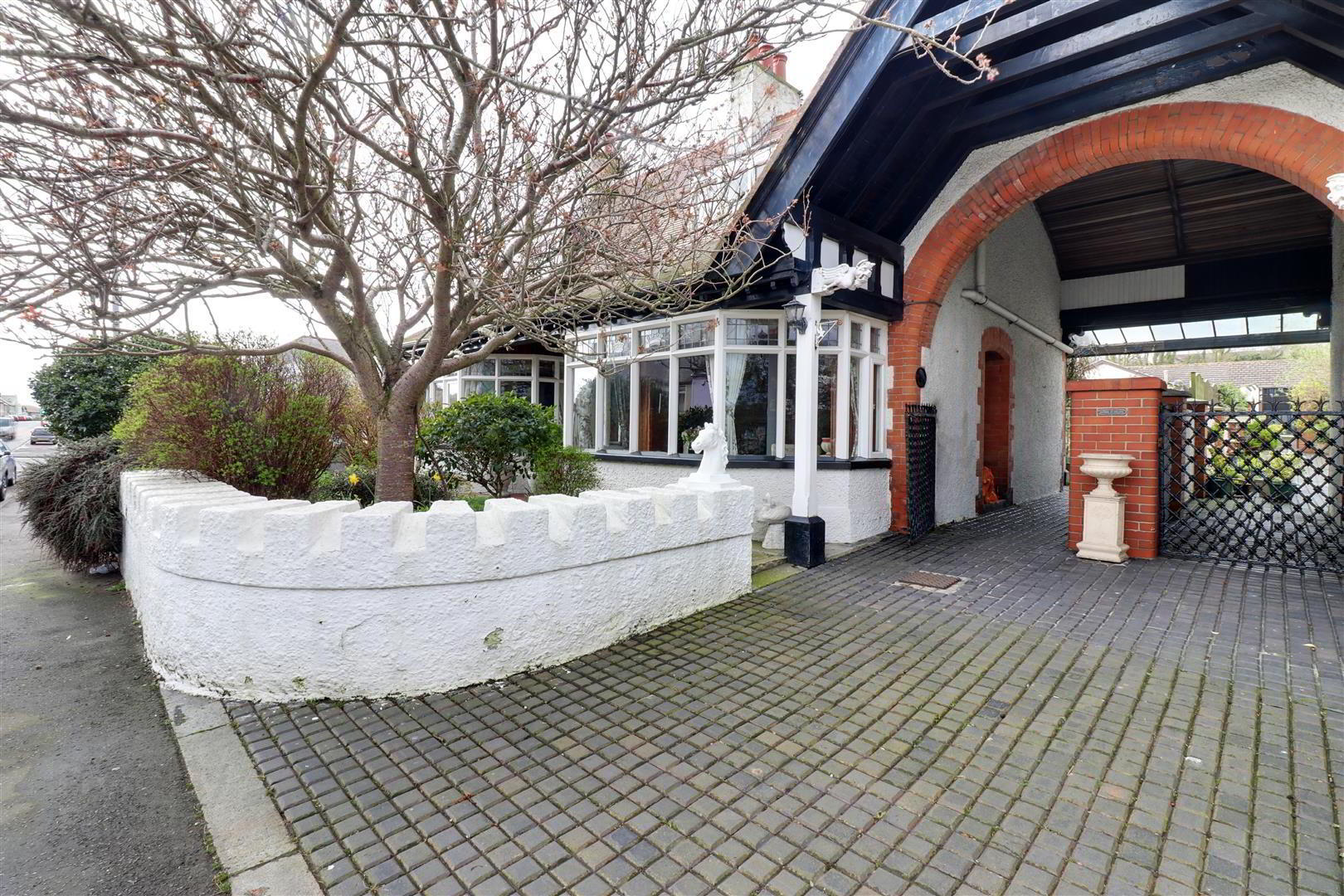


72 Main Street,
Ballywalter, BT22 2PJ
4 Bed Detached House
Sale agreed
4 Bedrooms
2 Bathrooms
3 Receptions
EPC Rating
Key Information
Price | Last listed at Offers around £159,950 |
Rates | £1,324.87 pa*¹ |
Tenure | Freehold |
Style | Detached House |
Bedrooms | 4 |
Receptions | 3 |
Bathrooms | 2 |
Heating | Oil |
EPC | |
Broadband | Highest download speed: 900 Mbps Highest upload speed: 110 Mbps *³ |
Status | Sale agreed |

Features
- Outstanding detached Period Property (1902)
- B1 listed with many original features
- 4 double bedrooms (master ensuite)
- Lounge, Dining & Family rooms
- Kitchen + Utility Room
- Family bathroom (bath & shower)
- Large workshop/stables - Access & parking to rear
- Oil fired central heating - Partial uPVC double glazing
- Will require some significant remedial work potentially incuding a new roof
- Cash buyers or those with a significant mortgage deposit essential
Located on Ballywalter's main street, with some sea views and just a short stroll to the beach, this unique "link detached" home is B1 listed and retains many beautiful architectural features such as wood panelling, oak staircase, cast iron and tiled fireplaces, quarry tile flooring and corniced ceilings not to mention the stables and workshop to the rear. A surveyor has indicated that remedial works will be required potentially including a new roof, timber and damp treatments.
The first floor offers 4 double bedrooms, including a master with ensuite shower room and balcony, and a family bathroom, with both bath and separate shower, whilst the ground floor provides separate Lounge, formal Dining and Family rooms plus a country style kitchen and utility room. Externally there is a courtyard and parking area beyond, accessed from Well Road, and two large workshops/stables (roofs in need of repair). The property retains wood framed single glazing to the front with some uPVC double glazing to the rear but benefits from oil fired central heating. Sympathetic restoration is the key to this property, loving the character and historical features whilst employing modern building techniques to maintain and improve where possible.
"If history is your cup of tea then an internal viewing is absolutely essential to fully appreciate this unique home."
- Entrance
- Hardwood door with decorative viewing pane to entrance hall.
- Entrance hall
- Original tiled flooring. Wood panelled walls. Cornicing. Original staircase to first floor with under stairs storage. Double radiator.
- Dining room 5.56mx3.48m (18'3x11'5)
- Original wood panelling. Bay window. Double radiator.
- Lounge 7.72mx4.27m (25'4x14)
- Into bay window. Original tiled flooring and wood panelling. Feature fireplace with open cast iron grate and tiled hearth. Bay window with window seating. Glazed door to side yard. Two double radiators.
- Family room 4.78mx4.27m (15'8x14)
- Original tiled flooring and wood panelling. Feature cast iron and tiled fireplace. Double radiator.
- Kitchen 4.78mx4.37m (15'8x14'4)
- Range of high and low level units in oak finish with marble effect worktops. 1 1/2 bowl composite sink. Range cooker. Tiled flooring. Part tiled walling. Spotlights. Double radiator. Door to rear garden.
- Utility room 4.52mx2.21m (14'10x7'3)
- Range of high and low level units with real wood doors. 1 1/2 bowl composite sink. Plumbed for washing machine. Part tiled walls. Tiled floor. Double radiator.
- Landing
- Original staircase with spindle handrail. Access to roof space. 3 roof lights. Double radiator.
- Bedroom 1 6.10mx3.12m (20x10'3)
- Access to balcony. Exposed beams. Two double radiators.
- Ensuite 2.74mx1.17m (9x3'10)
- Shower cubicle. White WC & wash hand basin.
- Bedroom 2 3.96mx3.51m (13x11'6)
- Wood effect laminate flooring. Wash hand basin. Double radiator.
- Bathroom 4.17mx3.25m (13'8x10'8)
- Coloured suite comprising panel bath, WC & wash hand basin. Shower cubicle. Part tiled walls. Generous laundry cupboard/hot press. Double radiator.
- Bedroom 3 3.76mx3.30m (12'4x10'10)
- Wood effect laminate flooring. Double radiator. Wash hand basin.
- Bedroom 4 4.57mx2.97m (15x9'9)
- Wood effect laminate flooring. Double radiator. Roof light.
- Stables/Workshop 9.75mx4.52m (32x14'10)
- Oil fired boiler. Stable door.
- Tack room/Store 4.52mx3.71m (14'10x12'2)
- Requires new roof.
- Outside
- Garden to front in pebbled beds with mature shrubs and trees. Enclosed courtyard to rear with access from main street or from rear driveway.
- SPECIAL NOTE
- The property is grade B listed and will require some remedial work to maintain its integrity potentially included new roof, timber and damp proofing works.
It has been priced to allow for this work but will require a significant deposit if a mortgage is required or would better suit a cash buyer. - Tenure
- Freehold
- Property misdescriptions
- Every effort has been made to ensure the accuracy of the details and descriptions provided within the brochure and other adverts (in compliance with the Consumer Protection from Unfair Trading Regulations 2008) however, please note that, John Grant Limited have not tested any appliances, central heating systems (or any other systems). Any prospective purchasers should ensure that they are satisfied as to the state of such systems or arrange to conduct their own investigations.

Click here to view the video



