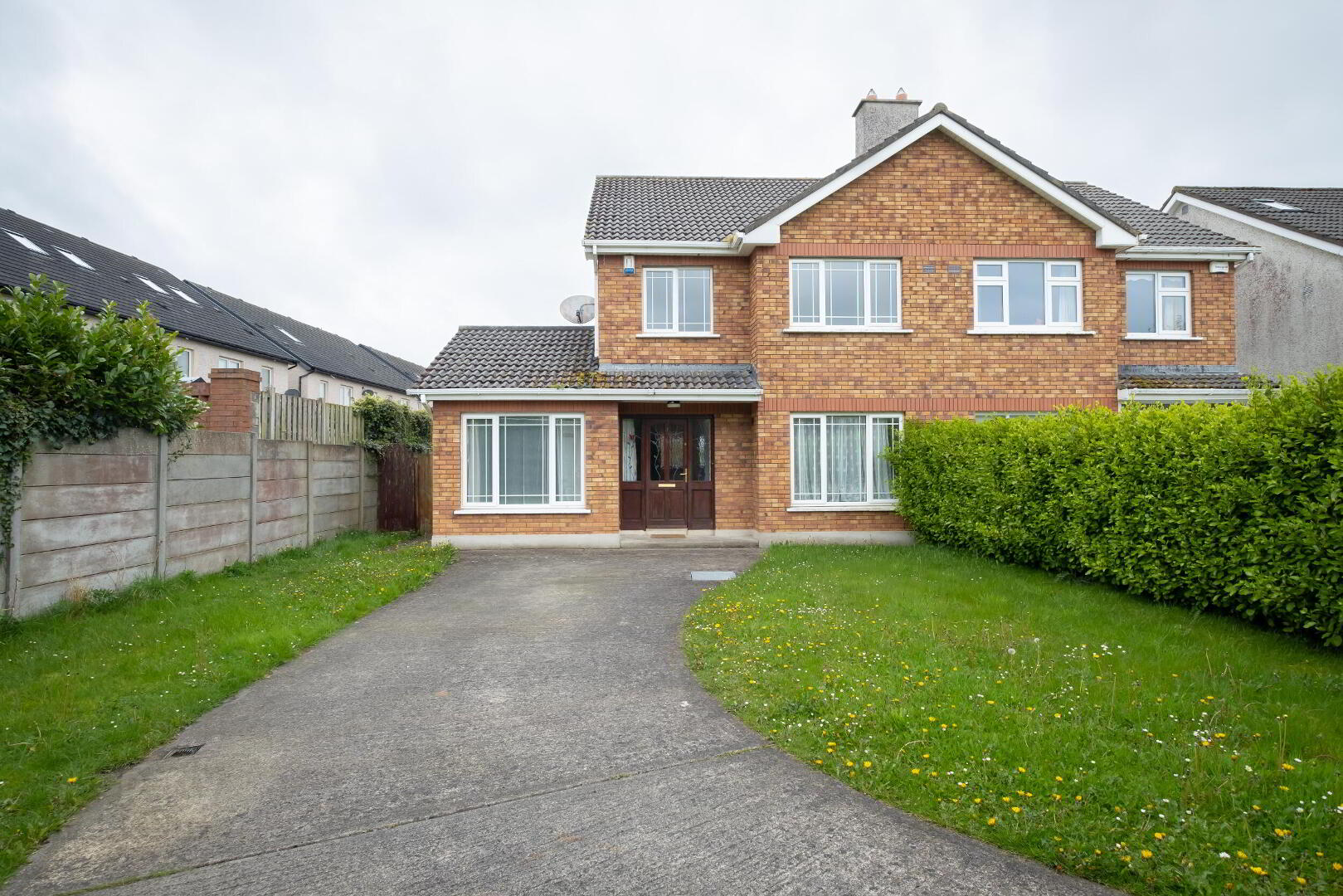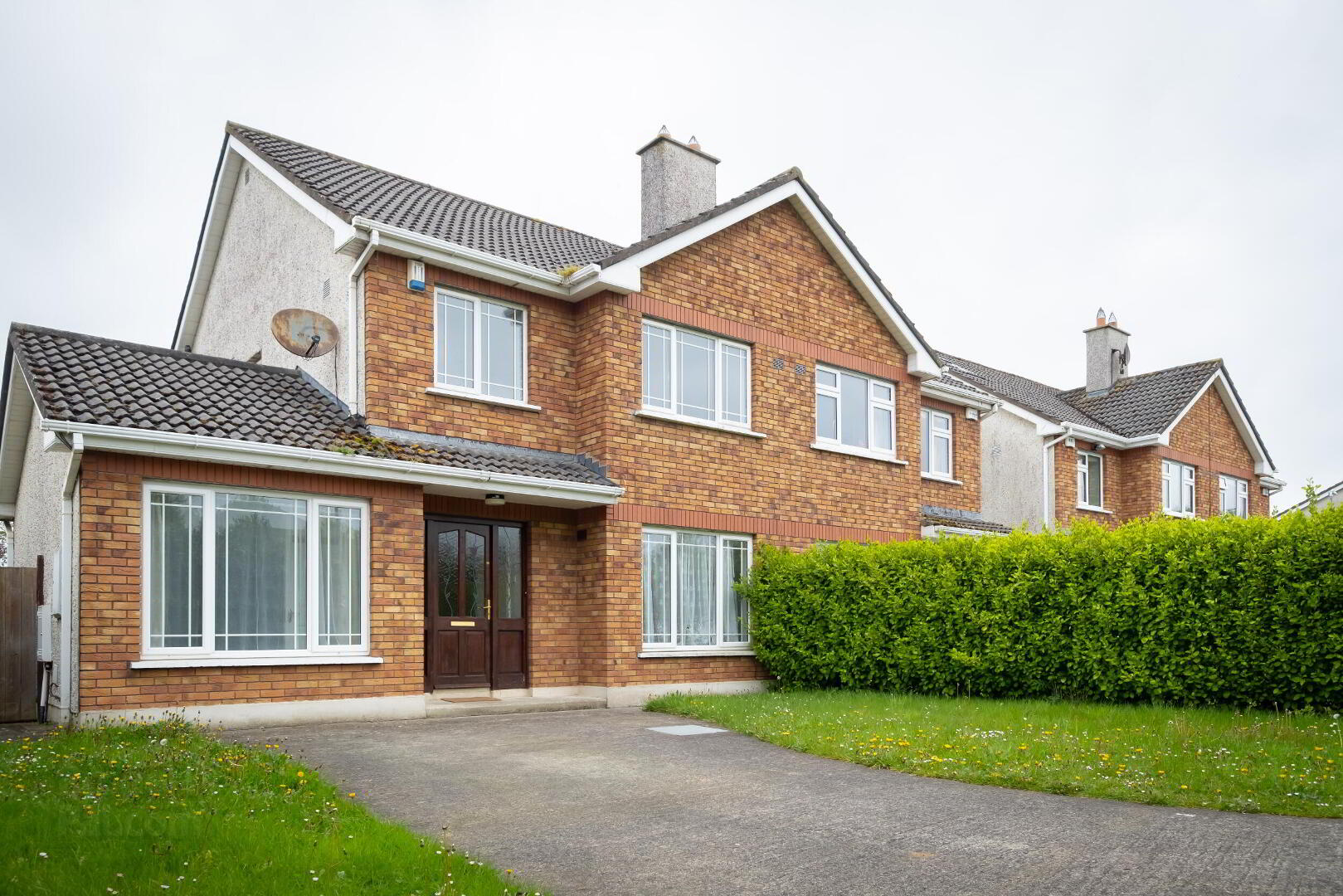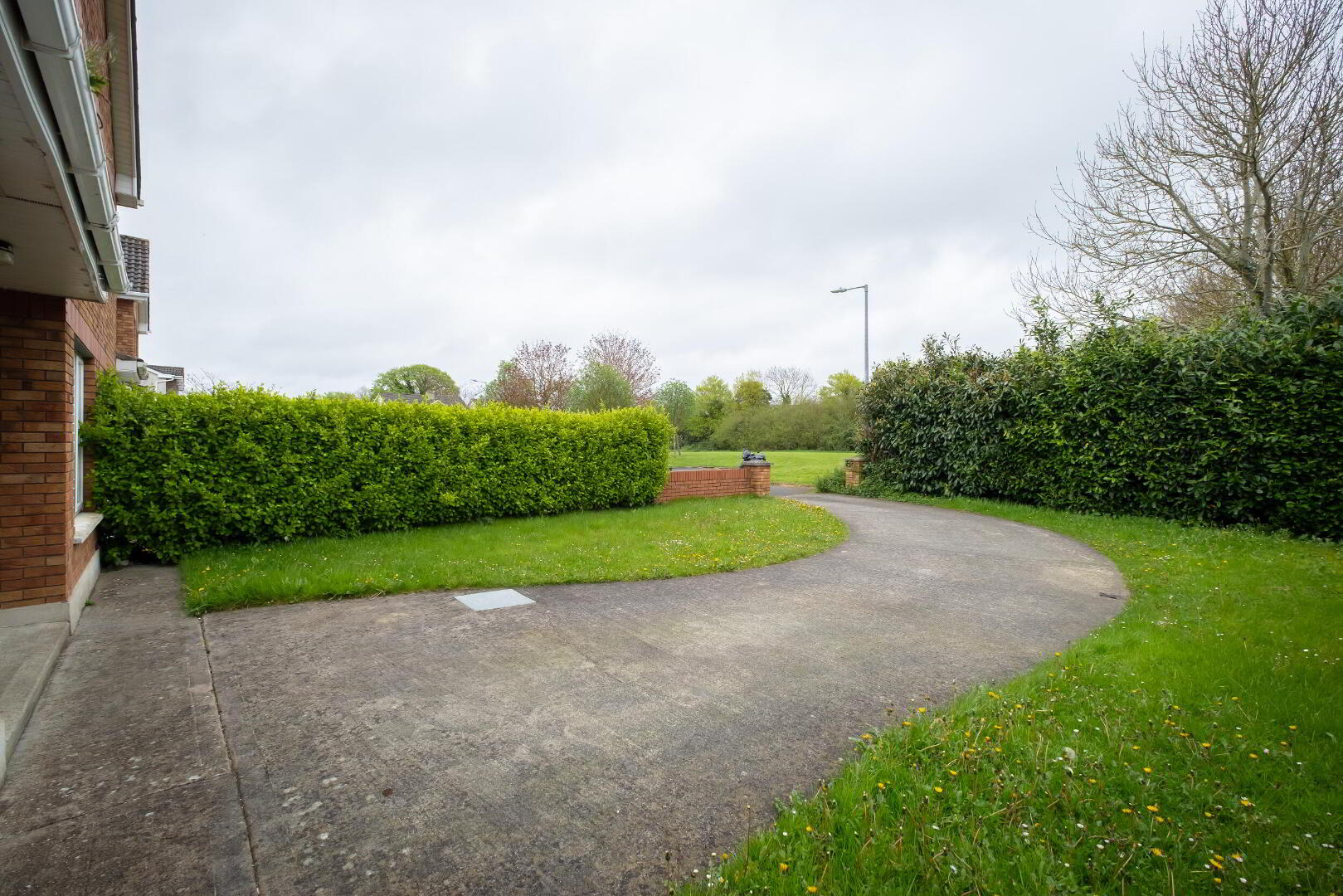


7 Rinawade Lawns,
Leixlip, W23YW97
3 Bed Semi-detached House
Price €450,000
3 Bedrooms
3 Bathrooms

Key Information
Price | €450,000 |
Rates | Not Provided*¹ |
Stamp Duty | €4,500*¹ |
Tenure | Not Provided |
Style | Semi-detached House |
Bedrooms | 3 |
Bathrooms | 3 |
BER Rating |  |
Status | For sale |
Size | 134.18 sq. metres |

Features
- Extends to 134.18 Sq.Metres / 1,444 Sq.Feet approximately
- C1 BER Rating
- Gas Fired Central Heating
- Well maintained with excellent family living space
- Fitted Wardrobes in all upstairs rooms
- Main Bedroom En-Suite
- Open Fireplace
- Large rear garden with patio area and wall boundary
- Cul-de-sac location
- Overlooking Green Area
Description
'Extended 3 Bedroom Semi-Detached House'
REA Brophy Farrell are delighted to present this three bedroom semi-detached residence to the market.
7 Rinawade Lawns comprises of a 3 bedroom semi-detached house extending to 134.18 Sq.Metres approximately with side extension which is superbly located in the popular Rinawade development in Leixlip.
A key feature is it's corner position in a cul- de- sac overlooking a green area with large front and rear gardens presenting an ideal opportunity for 1st time buyers, families or investors alike.
It also boasts of an additional room downstairs suitable for bedroom,office,gym,TV lounge or other use.
The Rinawade development is ideally located within close proximity of all Leixlip town amenities including national and secondary schools, restaurants and the Lidl, Aldi,Eurospar and Supervalu supermarkets.The Carton Park Retail Park in Maynooth is just 10 minutes drive away also including a Tesco Superstore and 'The Range'.
The Glen Easton Lodge Shopping Centre ( Spar, Pharmacy, Medical Centre, Coffee Shop ) is located close by and other local amenities include the GAA, Rugby,Golf and Canoe clubs.
The location is only 2KM from Louisa Bridge train station facilitating easy commuting to the City Centre with Dublin Bus providing excellent bus links from the town centre.
The M4 motorway is just 2 minutes drive away and the route avoids all local traffic. Leixlip is located only 6KM from Celbridge,3KM from Lucan and 7KM from Maynooth which is home of the National University of Ireland with the Intel plant providing major employment opportunities in the local area.
This is an ideal opportunity to acquire a family home in a prime location and viewing is highly recommended.
Features
Extends to 134.18 Sq.Metres / 1,444 Sq.Feet approximately
C1 BER Rating
Gas Fired Central Heating
Well maintained with excellent family living space
Fitted Wardrobes in all upstairs rooms
Main Bedroom En-Suite
Open Fireplace
Large rear garden with patio area and wall boundary
Cul-de-sac location
Overlooking Green Area
Southerly Aspect
All existing furniture and appliances included
BER Details
BER: C1 BER No.117362426 Energy Performance Indicator:161.73 kWh/m²/yr
Accommodation
Accommodation consists of Entrance Hallway, Kitchen, Living / Sitting Room, Downstairs WC and additional ground floor room suitable for a multiplicity of uses.
There are 3 Bedrooms (1 En-Suite) and bathroom upstairs.Entrance Hallway - 5.04m x 1.78m
Panelled Glass Front Door with side glass panels Wooden Floor
Kitchen and Dining Room - 5.31m x 5.52m
Large Fully fitted Kitchen with granite worktop Wooden Floor and splash back tiling Large dining room area with French patio doors to rear garden
Sitting / Living Room - 5.58m x 3.74m
Overlooking front of Property Open Fireplace Wooden Floor Double doors leading to dining area
Bathroom -
WC, WHB Tiled Floor and splashback
Extension - 2nd Sitting Room / Bedroom - 5.31m x 2.47m
Currently used as a bedroom but equally suited to several other uses such as a second sitting room / TV Lounge, home office, gym, treatment room etc Carpeted
Upstairs Landing -
Carpeted stairs and landing Hotpress Attic External Window
Main Bedroom - 4.41m x 3.45m
Double Bedroom overlooking rear of Property Carpeted Fitted Wardrobes En-Suite
En-Suite - 1.42m x 2.06m
WC,WHB with Vanity Press, Shower Unit External Window and Tiled Floor
Double Bedroom - 4.5m x 3.09m
Overlooking front of Property Carpeted Fitted Wardrobes
Single Bedroom - 2.52m x 2.45m
Overlooking front of Property Fitted Wardrobe and Shelving Unit
Main Bathroom - 2.47m x 2.05m
WC, WHB and Bath External Window and Tiled Floor
BER Details
BER Rating: C1
BER No.: 117362426
Energy Performance Indicator: Not provided


