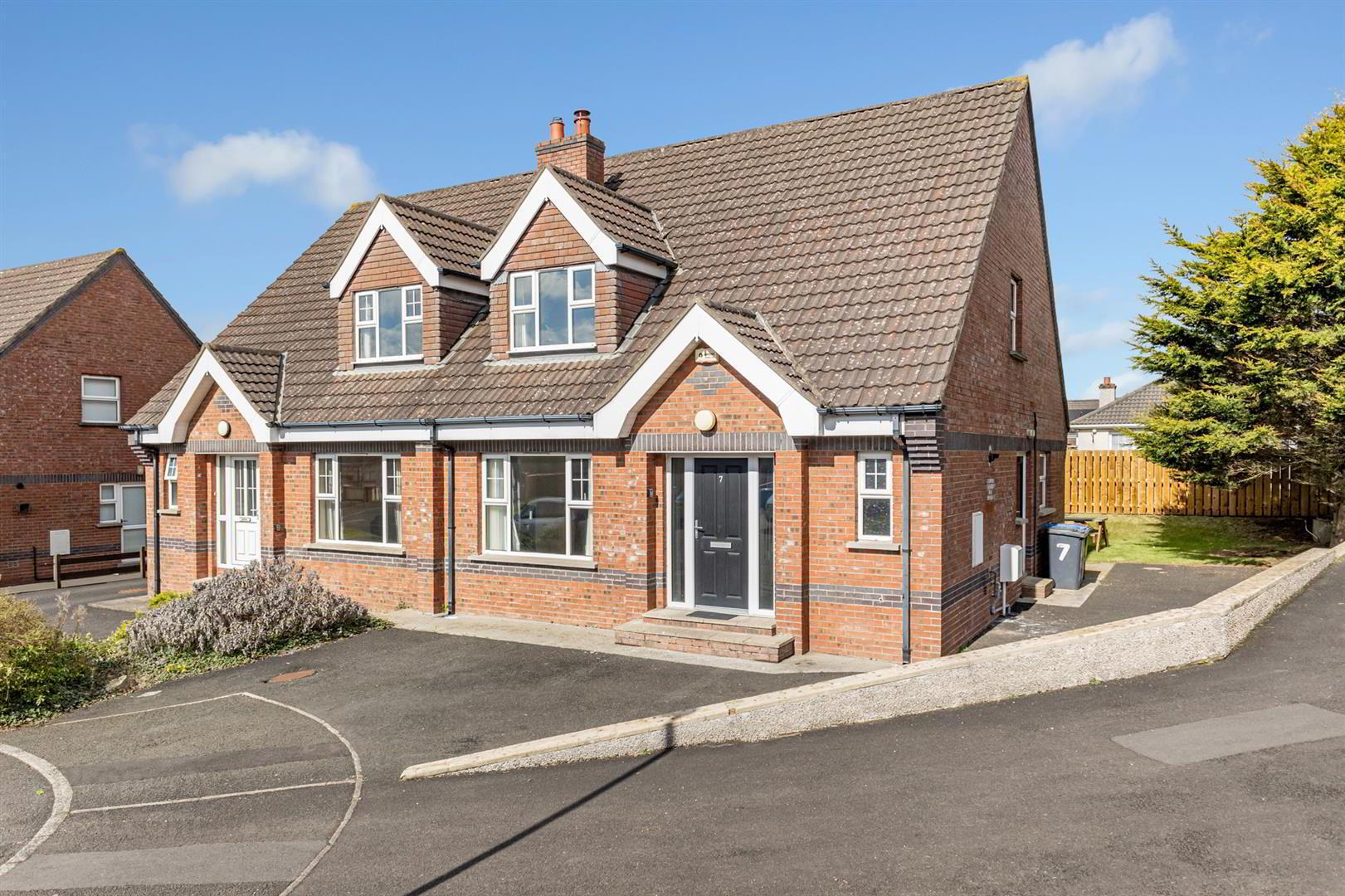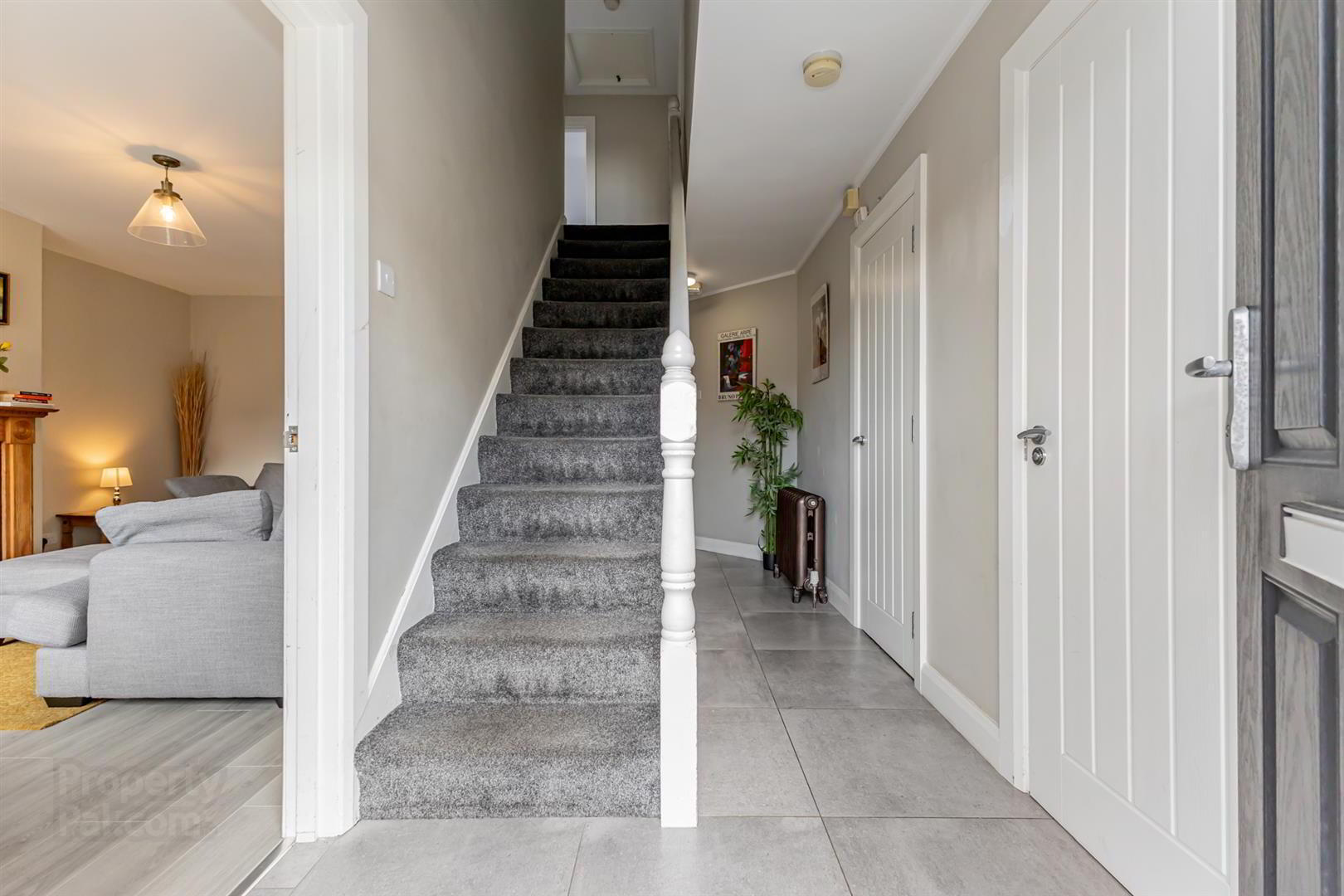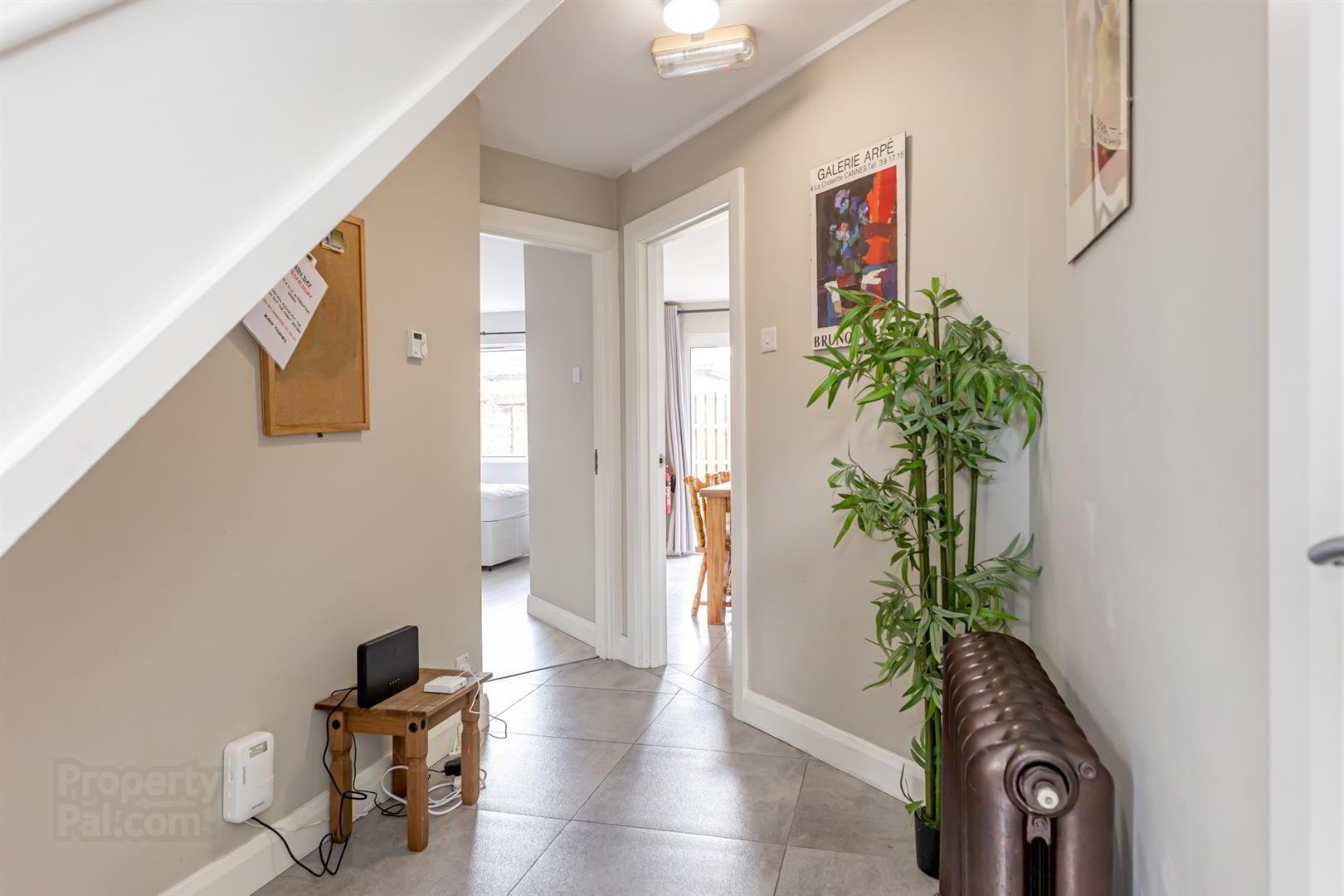


7 Lissadell Grove,
Portstewart, BT55 7FB
5 Bed Semi-detached House
Offers over £229,950
5 Bedrooms
2 Bathrooms
1 Reception
EPC Rating
Key Information
Price | Offers over £229,950 |
Rates | £1,421.58 pa*¹ |
Stamp Duty | |
Typical Mortgage | No results, try changing your mortgage criteria below |
Tenure | Freehold |
Style | Semi-detached House |
Bedrooms | 5 |
Receptions | 1 |
Bathrooms | 2 |
EPC | |
Broadband | Highest download speed: 900 Mbps Highest upload speed: 300 Mbps *³ |
Status | For sale |

Features
- Conveniently located 5-bedroom semi-detached chalet
- Under planning application for conversion to HMO.
- Currently mixed use as a residence & seasonal holiday let
- Spacious living room with fireplace.
- Contemporary kitchen with sliding patio doors and adjoining utility room.
- First floor features four bedrooms and a stylish main bathroom.
- Tarmac drive to the front & side of property
- Generously sized rear garden, ideal for outdoor entertainment.
- New Gas Central Heating with EPH Ember App smart phone controls.
- High pressure system with thermostatic showers
Currently undergoing planning application for a proposed change of use from dwelling to HMO, presenting an opportunity for enhanced investment returns upon approval.
Currently approved by the tourist board for self-catering accommodation, and recently utilized as an Air B&B.
The property features a well-arranged layout across two floors. Upon entry, you're welcomed by a decorative hallway leading to a bright and spacious living room, complete with a fireplace and feature cast iron radiator. Adjacent to the main hallway are a shower room and cloakroom. Towards the rear, a contemporary kitchen floods with natural light through sliding patio doors, complemented by a convenient utility room. Additionally, a ground floor double bedroom provides versatile accommodation options.
Upstairs, four bedrooms await alongside a stylishly appointed main bathroom.
Outside, there is a tarmac drive to the front and side of the property, while the rear boasts a generously sized garden, perfect for outdoor entertainment.
- Entrance Hallway
- Porcelain tiled floor, cast iron radiator
- Cloakroom
- Hanging space, storage space, location for gas boiler & main fuse box
- Ground Floor Shower Room
- W/C, vanity unit, shower cubicle, heated towel rail, LED mirror
- Living Room 4.88m x 3.35m (16'68 x 11'55)
- Wooden flooring, Fireplace with surround, cast-iron inset and tiled hearth, cast iron radiator
- Kitchen 3.66m x 3.66m (12'26 x 12'89)
- Range of high & low level kitchen units, Formica worktop, stainless steel sink unit, 4 ring ceramic hob and electric under worktop oven, tiled flooring, sliding patio door leading to rear garden
- Utility Room 2.74m x 1.22m (9'26 x 4'92)
- Tiled flooring, stainless steel sink unit and drainer, floor space for appliances
- Bedroom One (Ground Floor) 4.27m x 2.74m (14'82 x 9'72)
- Laminate wooden floor, single radiator, Upvc double glazed window
- First Floor Landing
- Carpet
- Bedroom Two (First Floor) 3.66m x 2.13m (12'86 x 7'68)
- Laminate wooden floor, Upvc double glazed window
- Bedroom Three (First Floor) 4.27m x 3.35m (14'62 x 11'59)
- Laminate wooden flooring, Upvc double glazed window
- Bedroom Four (First Floor) 3.35m x 2.44m (11'27 x 8'17)
- Laminated wooden flooring, roof-light window
- Bedroom Five (First Floor) 2.13m x 2.13m (7'95 x 7'17)
- Laminated wooden flooring, roof-light window
- Bathroom 3.05m x 185.01m (10'99 x 607)
- Tiled floor, partially tiled walls, shower cubicle with chrome shower head, wall hung vanity unit incorporating wash hand basin, LED mirror, heated towel rail, hotpress
- Outside (Front of property)
- Tarmac driveway, boundary wall
- Outside (Rear of property)
- Rear garden laid in lawn with boundary wooden fencing to side a back, mature trees

Click here to view the video



