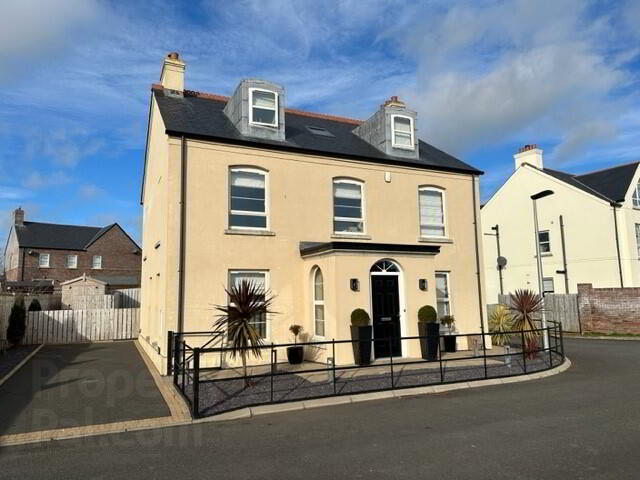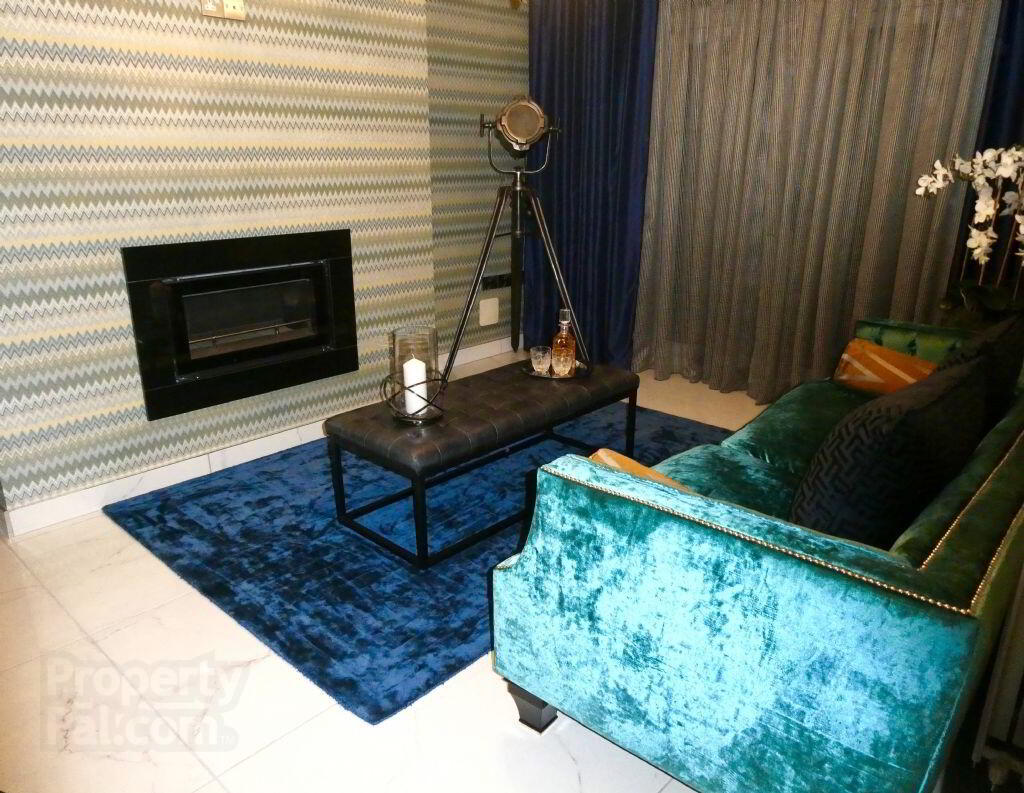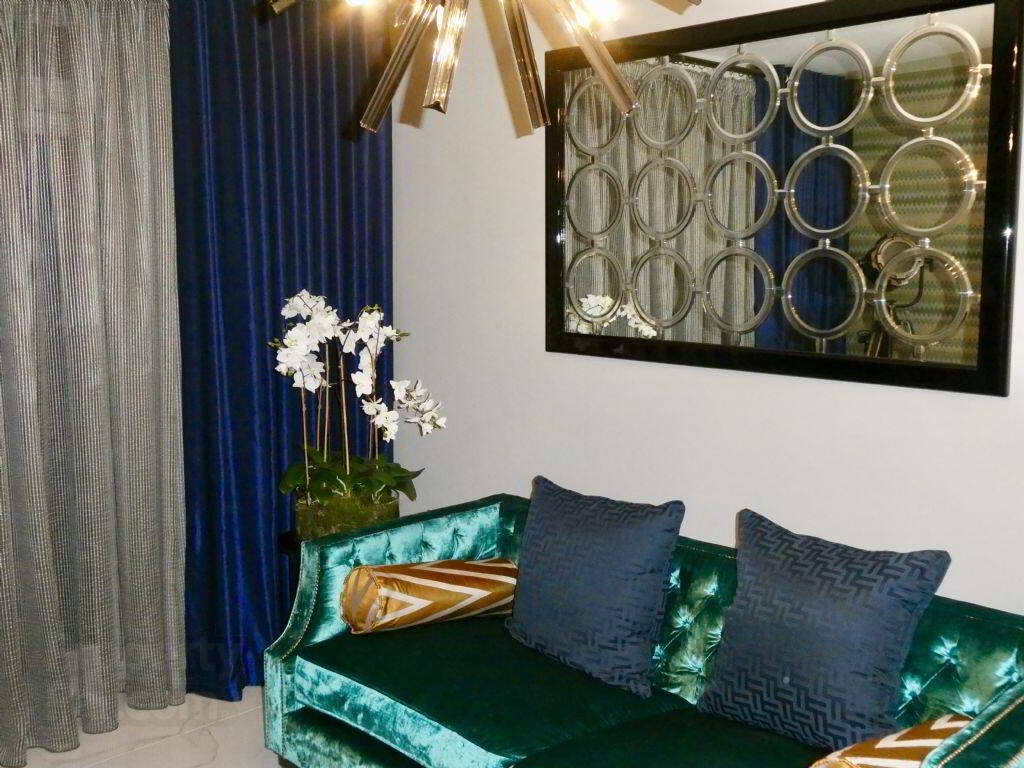


7 Hartley Hall Close,
Greenisland, BT38 8ZQ
5 Bed Detached House
Offers Around £450,000
5 Bedrooms
3 Bathrooms
3 Receptions
Property Overview
Status
For Sale
Style
Detached House
Bedrooms
5
Bathrooms
3
Receptions
3
Property Features
Tenure
Not Provided
Energy Rating
Heating
Gas
Broadband
*³
Property Financials
Price
Offers Around £450,000
Stamp Duty
Rates
£2,466.72 pa*¹
Typical Mortgage

- A simply stunning and lavishly presented detached family home located in this prestigious residential location
- Spacious and adaptable living accommodation and offering sea views from many rooms
- Three separate reception rooms and five well proportioned bedrooms
- Lounge with contemporary wall mounted wood burning stove and double glazed patio doors leading to garden
- Separate dining room with sea views
- Open plan kitchen/dining/family room with range of contemporary units, Silestone countertops and many integrated appliances and with utility room off. Family area with wall mounted gas fire
- Fully tiled downstairs cloakroom with feature London landmarks vanity unit
- Master bedroom with walk in dressing room and contemporary fully tiled en suite shower room
- Luxurious appointed family bathroom with freestanding bath and separate shower cubicle with rainforest fitting
- Fully tiled shower room on second floor
- Fully porcelain tiled shower room
- Tarmac driveway with pavioured border and pathway slate chip flowerbeds bounded by railings with feature lighting. Safely enclosed rear garden laid to lawn with paved sun patio
- This is one not to me missed. Early viewing highly recommended
THE PROPERTY COMPRISES:
ENTRANCE LEVEL
Front door with fan light to:
ENTRANCE HALL: Porcelain tiled floor. Mirrored door architraves. Feature mirrored wall.
DINING ROOM: 11' 4" x 9' 10" (3.46m x 3m) Porcelain tiled floor. Sea views. Mirrored door architrave.
LOUNGE: 15' 6" x 11' 4" (4.73m x 3.46m) 'Stovax' contemporary wall mounted wood burning stove. Porcelain tiled floor. Mirrored door architrave. Double glazed patio doors leading to garden.
KITCHEN/DINING/FAMILY ROOM: 25' 8" x 11' 5" (7.83m x 3.49m) plus bay window. Range of high and low level contemproary units.Pull out storage. Pull out bins. Under unit lighting. Silestone countertops and upstands with 'sharks nose' edging. 'AEG' oven and grill. 'Bosch' five ring gas hob unit. Integrated extractor fan. Integrated dishwasher. Inlaid stainless steel sink unit. Peninsula with integrated under counter fridge and wine fridge. Cupboard housing gas fired central heating boiler. Mirrored door architrave.Porcelain tiled floor. Wall mounted contemporary gas fire. High intensity low voltage spot lights.
UTILITY ROOM: Range of high and low level contemporary units. Silestone countertops and upstands with 'sharks nose' edging. Inlaid stainless steel sink unit. Plumbed for automatic washing machine. Washer/tumber dryer stacked. Integrated fridge/freezer. Porcelain tiled floor. Double glazed back door.
CLOAKROOM: Contemporary white suite with low flush WC and feature London landmarks vanity unit with transparent tap. Mirrored radiator. Porcelain tiled floor.
FIRST FLOOR
LANDING: Deep walk in airing cupbaord with cylinder tank. Bright window offering sea views. Skylight.
MASTER BEDROOM: 18' 6" x 11' 7" (5.64m x 3.52m) including large walk in dressing room. Part porcelain tiled floor. Sea views.
ENSUITE SHOWER ROOM: Fully porcelain tiled with double walk in cubicle and thermostatically controlled Rainforest shower fitting. Chrome towel radiator. High intensity low voltage spotlights.
BATHROOM: Fully porcelain tiled with freestanding bath tub, contemporary vanity unit and low flush WC. Separate corner shower cubicle with thermostatically controlled rainforest shower fitting. Chrome towel radiator.
BEDROOM (4): 11' 11" x 11' 6" (3.63m x 3.51m)
OFFICE/BEDROOM (5): 11' 6" x 9' 4" (3.5m x 2.85m) Sea views.
SECOND FLOOR
BEDROOM (2)/GAMES ROOM: 14' 11" x 11' 6" (4.54m x 3.51m) Eaves storage. Skylight. Dormer window showcasing sea views.
BEDROOM (3): 14' 9" x 11' 6" (4.5m x 3.51m) Eaves storage. Skylight. Dormer window showcasing sea views.
SHOWER ROOM: Fully porcelain tiled with corner shower cubicle and thermostatically controlled shower fitting. Contemporary vanity unit and low flush WC. Skylight window.
OUTSIDE
GARDENS: Ample parking provided by a tarmac driveway with pavioured border and pathway slate chip flowerbeds bounded by railings with feature lighting. Safely enclosed rear garden laid to lawn with paved sun patio and bounded by fencing.
Rates payable 2022-2023: £2238 Maintenance charge £120 P/a. Tenure—Lease hold/Long Lease

Click here to view the video


