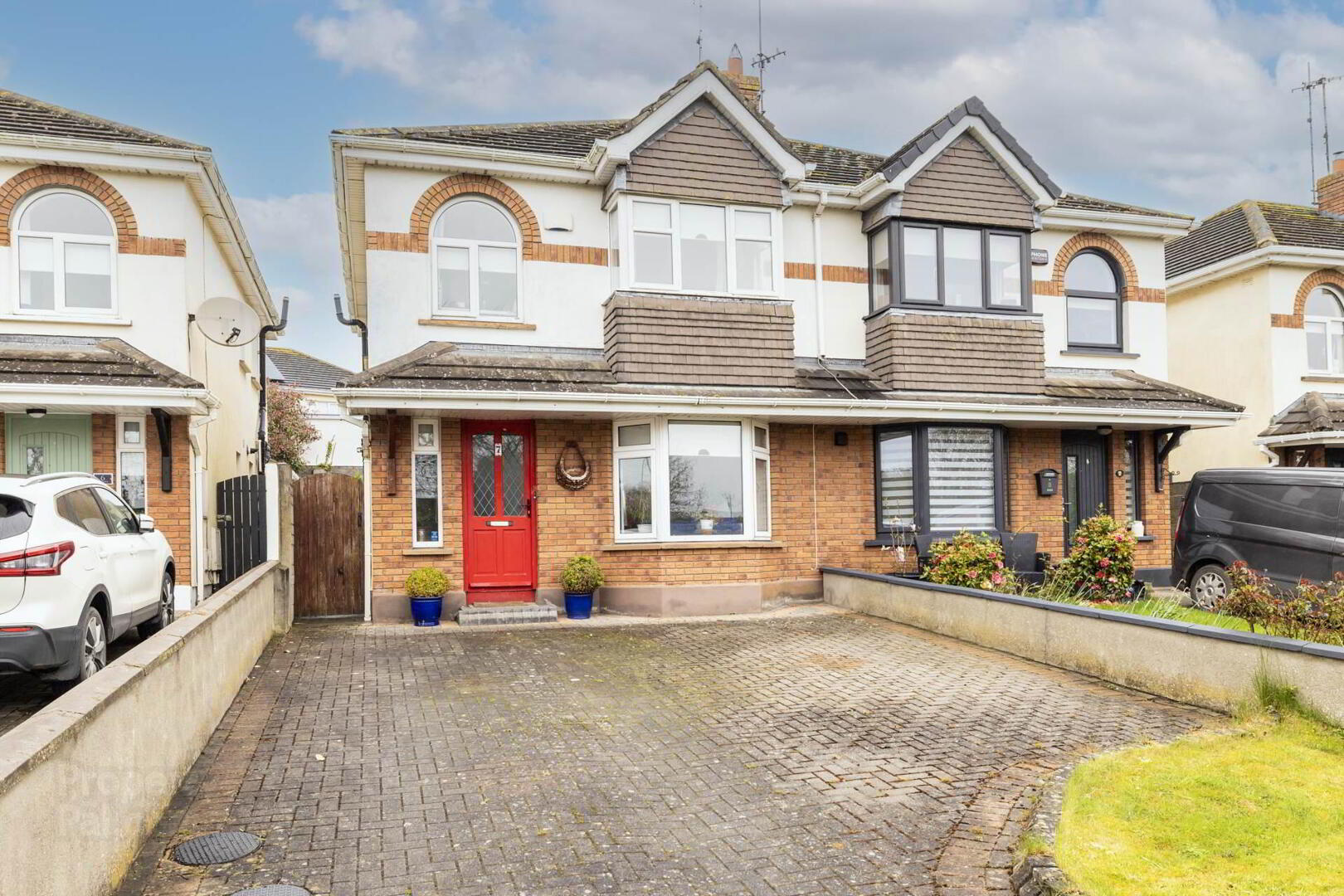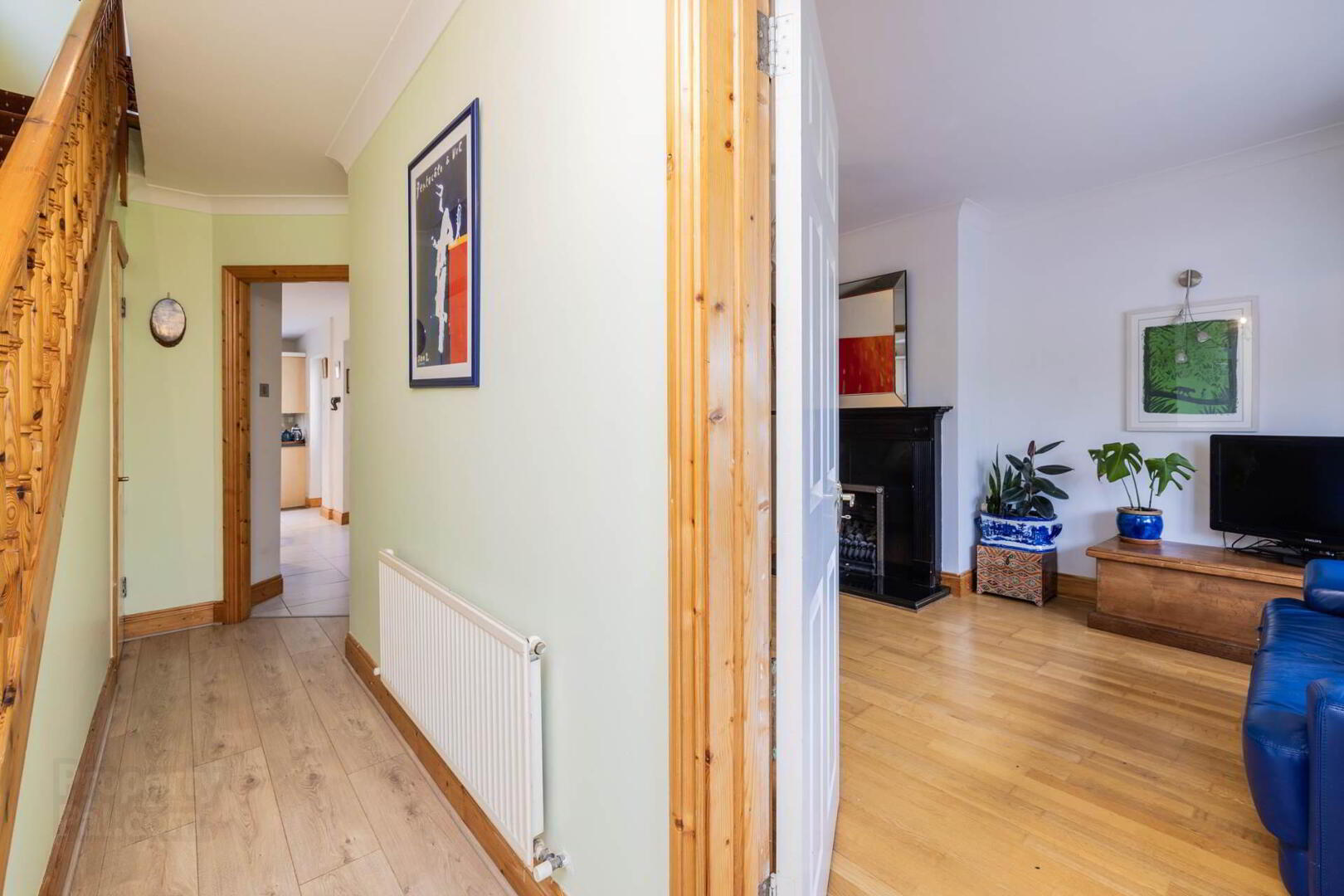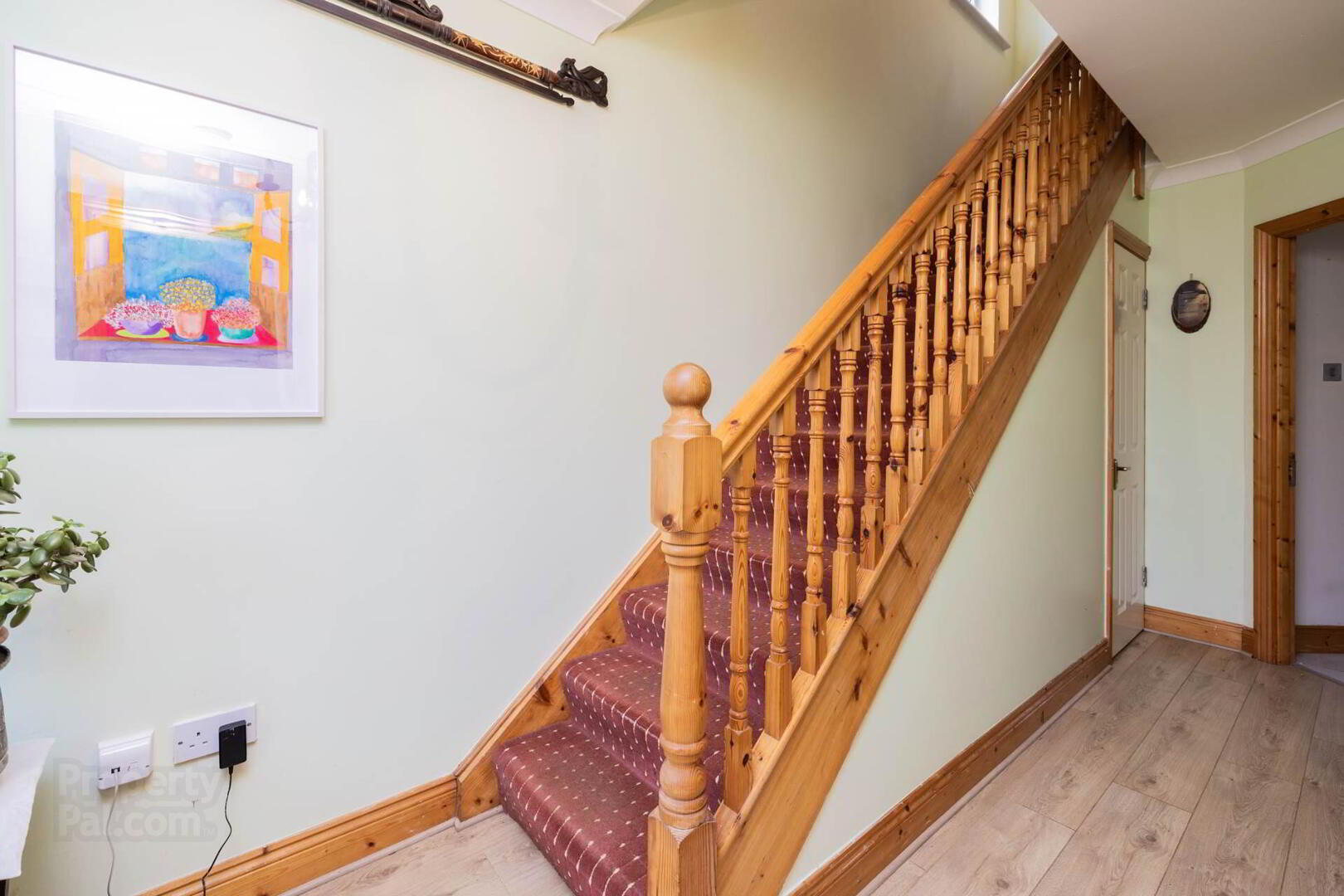


7 Elvana,
Stamullen, K32XC89
3 Bed Semi-detached House
Price €340,000
3 Bedrooms
3 Bathrooms
1 Reception

Key Information
Price | €340,000 |
Rates | Not Provided*¹ |
Stamp Duty | €3,400*¹ |
Tenure | Not Provided |
Style | Semi-detached House |
Bedrooms | 3 |
Receptions | 1 |
Bathrooms | 3 |
Heating | Gas |
BER Rating |  |
Status | For sale |
 DNG Wall Tuckey are delighted to present 7 Elvana to the market. Just minutes walk from all amenities, you can truly appreciate all this wonderful family home can offer. On arrival you are greeted by the unique and distinct features such as the large bay windows, wide driveway for off street parking which is complimented by a large rear split level garden with side gate access and most of all it is not overlooked to the front.
DNG Wall Tuckey are delighted to present 7 Elvana to the market. Just minutes walk from all amenities, you can truly appreciate all this wonderful family home can offer. On arrival you are greeted by the unique and distinct features such as the large bay windows, wide driveway for off street parking which is complimented by a large rear split level garden with side gate access and most of all it is not overlooked to the front. The property is in excellent condition throughout and comes to the market in walk-in condition.
Stamullen Village is a vibrant village with an excellent range of amenities including shops, schools, and secondary school at Gormanston, pub, creches, church and a primary school. Gormanston Village & College with its excellent sports facilities are within walking distance. The M1 Motorway is easily accessible from the house and only minutes drive away is Balbriggan Town with a wide range of amenities and a good public transport infrastructure including suburban rail access to Dublin City Centre (c.45 mins).
Entrance Hall: 3.5m x 2.1m. with wooden floor
Guest WC: 1.9m x .78m with w.c., w.h.b, tiled floor.
Living Room: 4.8m x 3.4m with wooding floor, gas fire and bay window
Dining Room: 3.3m x 2.5m with wooden floor
Kitchen Room: 4.6m x 2.7m with tiled floor, range of fitted unit
Utility Room: 1.5m x 1.6m plumbed for washing machine
Master Bedroom: 3.1m x 4.2m. with wooden flooring, built in wardrobes,
En-Suite: 2.1m x 1.2m, w.c., w.h.b, shower cubicle
Bedroom 2: 2.8m x 4.4m. with wooden flooring
Bedroom 3: 2.5m x 2.4m. with wooden flooring
Bathroom: 1.6m x 1.7m. partially tiled, w.c., w.h.b, bath.
Viewing is a must!
Notice
Please note we have not tested any apparatus, fixtures, fittings, or services. Interested parties must undertake their own investigation into the working order of these items. All measurements are approximate and photographs provided for guidance only.
BER Details
BER Rating: D1
BER No.: 117110957
Energy Performance Indicator: Not provided


