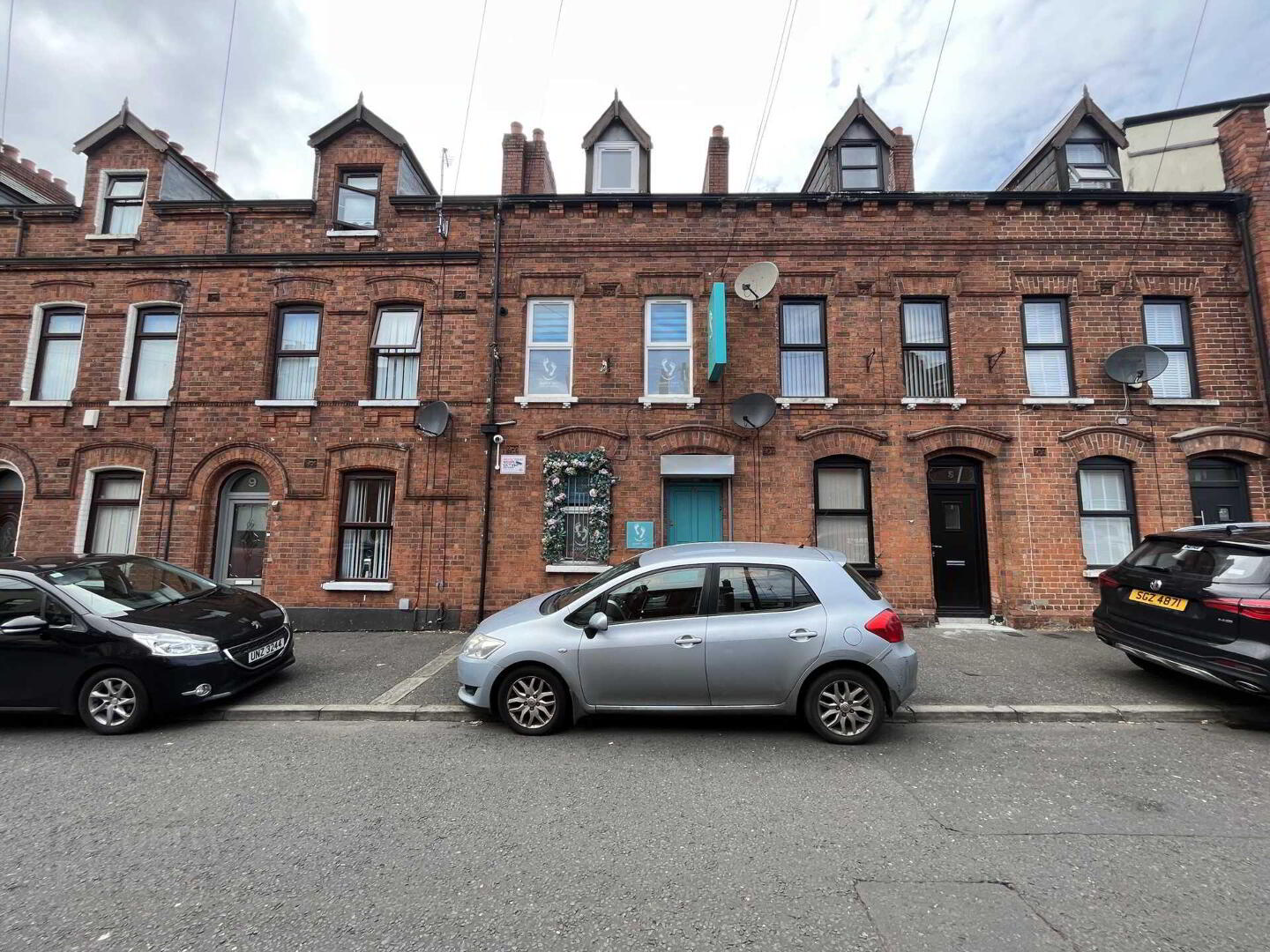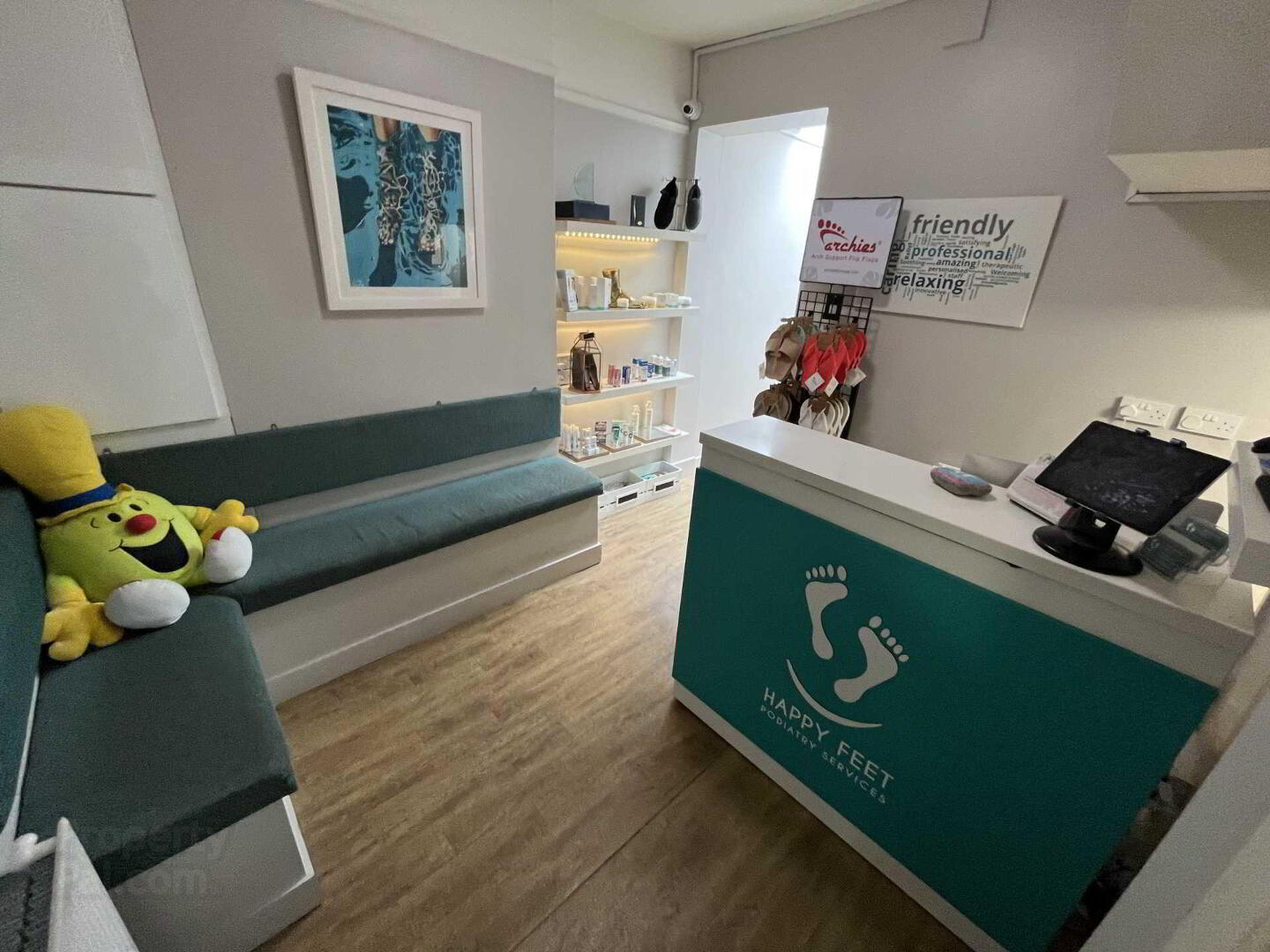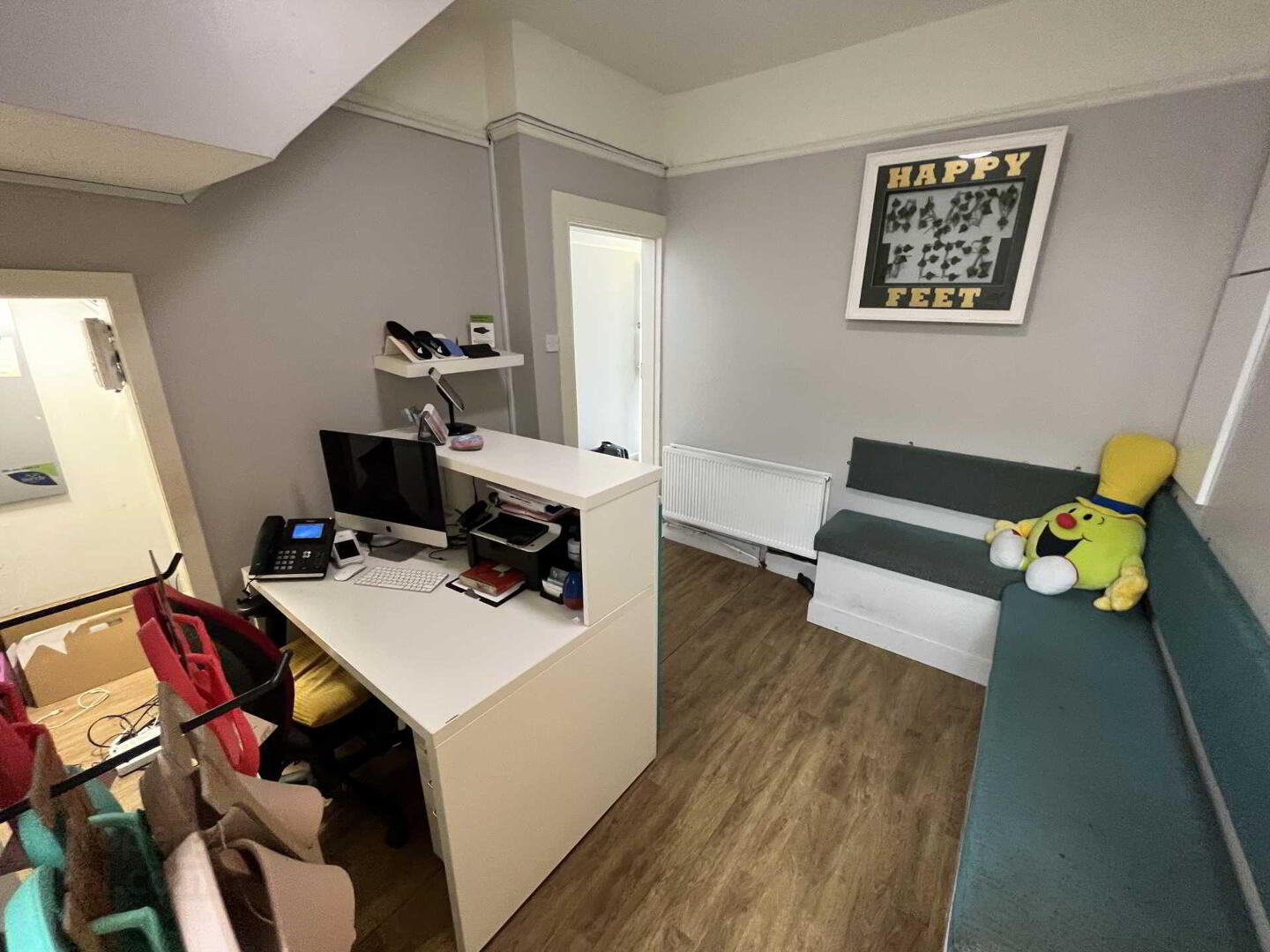



Features
- Substantial Three Storey Commercial Building for Sale
- Currently Used as Business Premises
- Six Separate Treatment Rooms Spread Across Three Floors
- Kitchen with Stainless Steel Sink Drainer
- Separate W/C
- Gas Fired Central Heating & Double Glazed Windows
- Sought After Location
Happy Feet is well established Podiatrist and is a great location and opportunity for any budding business. The building comprises six separate treatment rooms, a kitchen and a W/C spread between the three floors.
As you can imagine the accommodation is finished to a high standard, and will be suitable for a variety of uses (subject to necessary planning consents.)
To arrange your viewing, contact our sales team now on 028 90 30 90 30.
RECEPTION - 10'3" (3.12m) x 9'0" (2.74m) : 92 sqft (8.55 sqm)
Commercial Vinyl
ROOM 1 - 10'4" (3.15m) x 9'3" (2.82m) : 96 sqft (8.88 sqm)
ROOM 2 - 7'11" (2.41m) x 7'3" (2.21m) : 57 sqft (5.33 sqm)
KITCHEN - 9'0" (2.74m) x 3'4" (1.02m) : 30 sqft (2.79 sqm)
Stainless Steel Sink Drainer, Formica Work Surfaces, Laminate Floor, Low Level Units
W/C - 4'2" (1.27m) x 2'6" (0.76m) : 10 sqft (0.97 sqm)
High unit storage, Vanity Unit Wash Hand Basin, Low flush W/C
FIRST FLOOR
ROOM 3 - 10'3" (3.12m) x 5'7" (1.7m) : 57 sqft (5.30 sqm)
ROOM 4 - 10'4" (3.15m) x 6'4" (1.93m) : 65 sqft (6.08 sqm)
Touch Storage
ROOM 5 - 7'2" (2.18m) x 7'1" (2.16m) : 51 sqft (4.71 sqm)
Stainless Steel Sink Drainer, Low Level Units, Formica Work Surfaces
SECOND FLOOR
ROOM 6 - 12'6" (3.81m) x 10'8" (3.25m) : 133 sqft (12.38 sqm)
Formica work surfaces, low level units, round stainless steel sink unit, bidet, laminate floor
KITCHEN - 10'1" (3.07m) x 6'5" (1.96m) : 65 sqft (6.02 sqm)
Stainless Steel Sink Drainer, High and Low Level Units, Formica Work Surfaces, Laminate Flooring
Notice
Please note we have not tested any apparatus, fixtures, fittings, or services. Interested parties must undertake their own investigation into the working order of these items. All measurements are approximate and photographs provided for guidance only.


