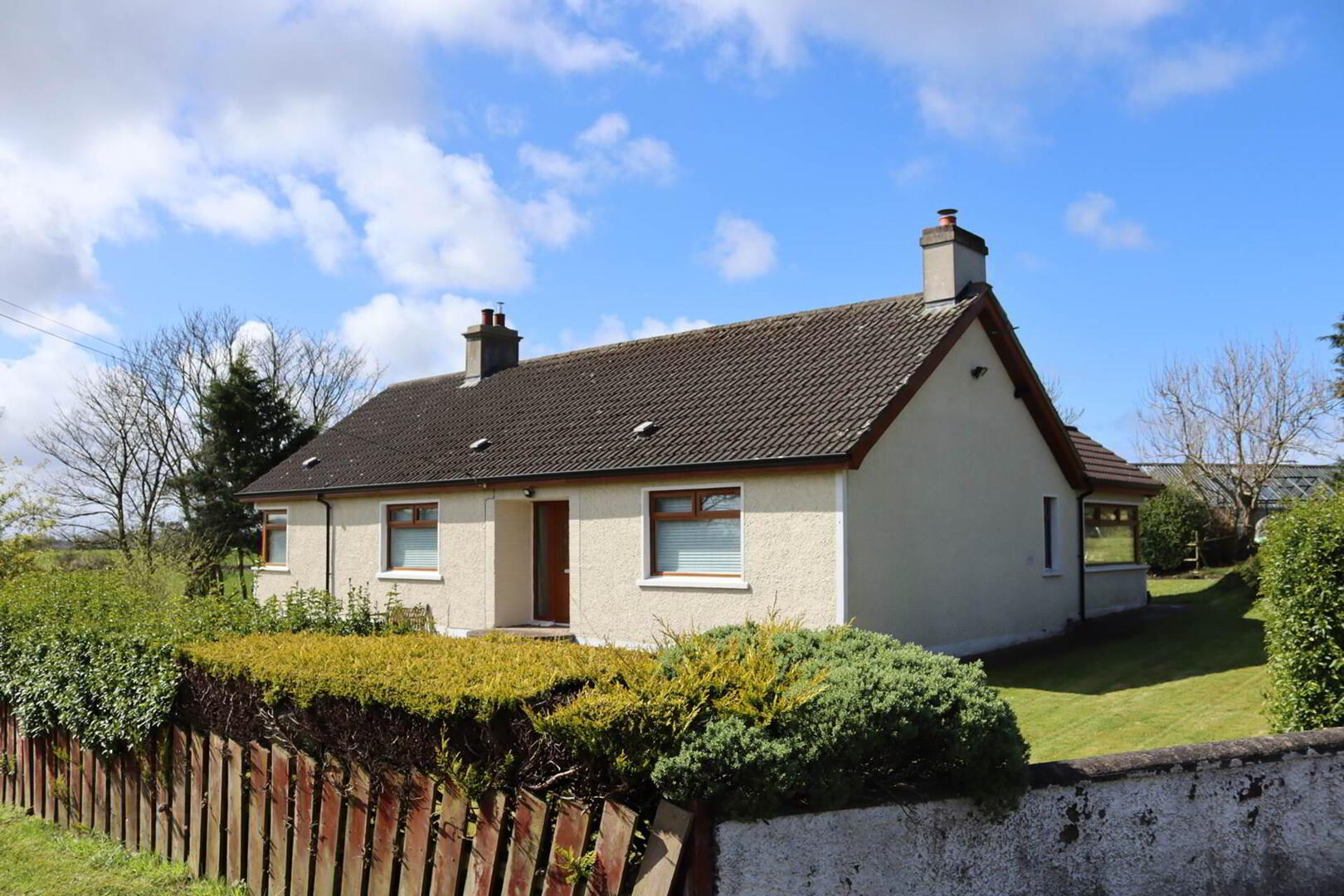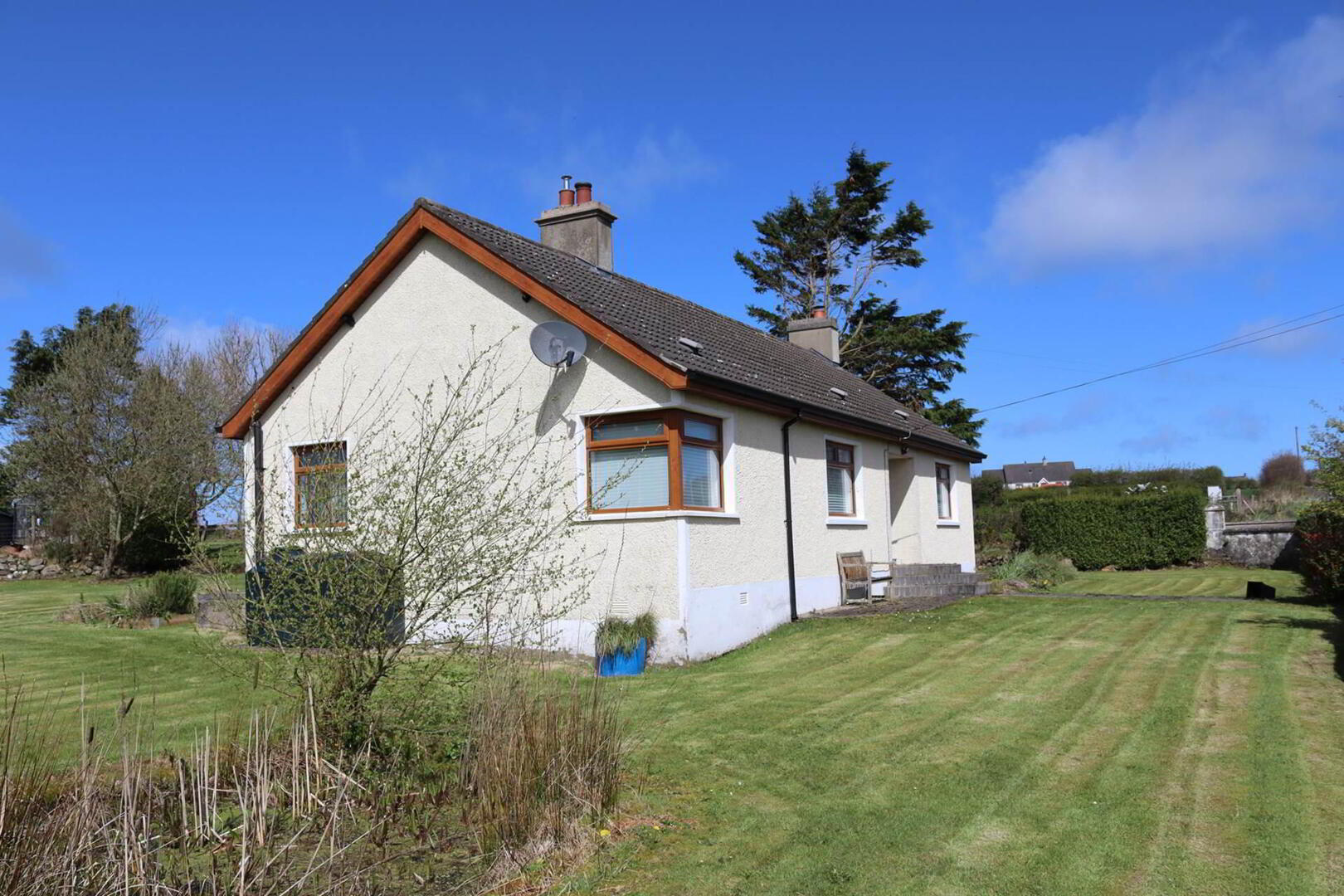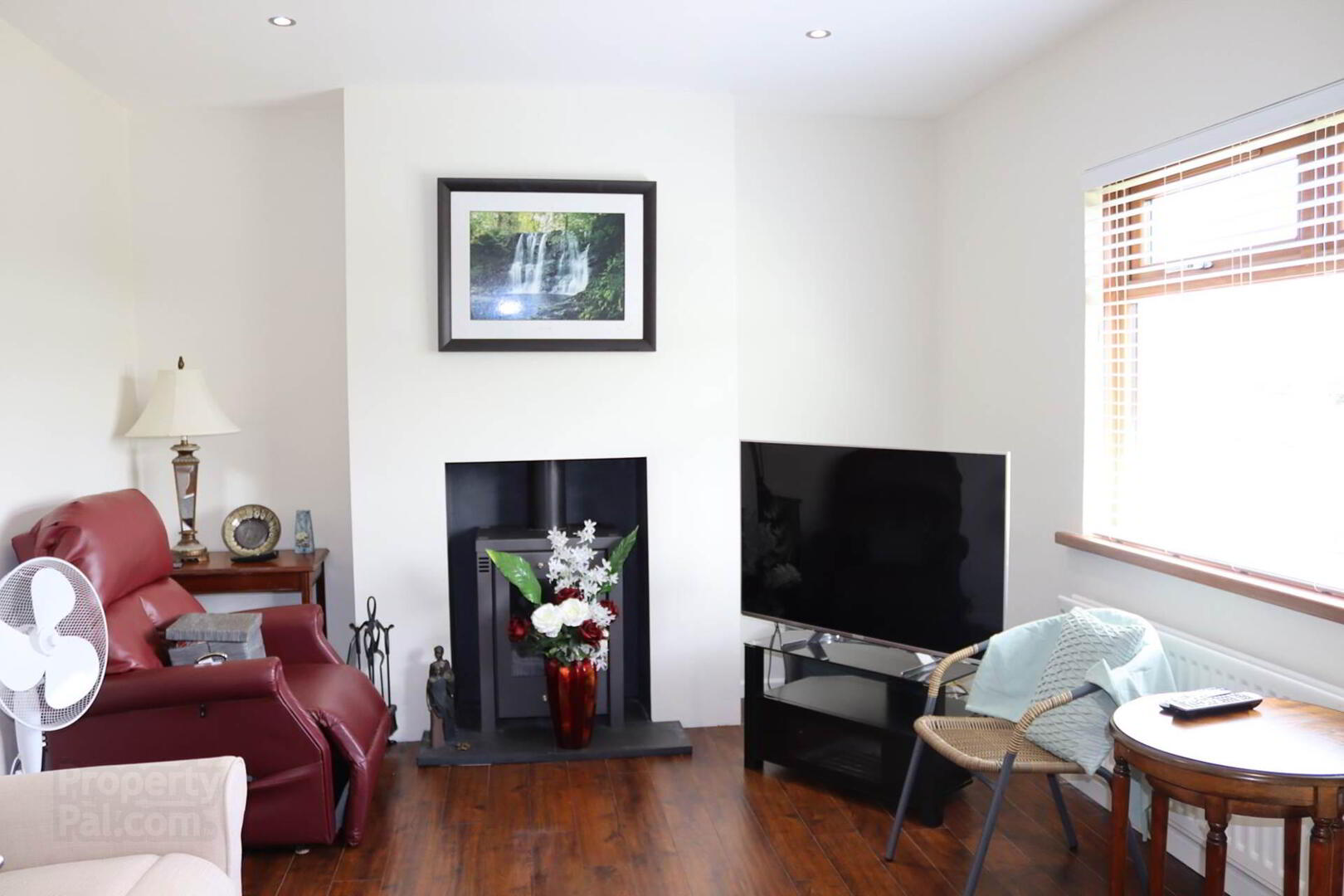


7 Carnlelis Road,
Bushmills, BT57 8XZ
3 Bed Bungalow
Offers around £299,950
3 Bedrooms
1 Bathroom
1 Reception
EPC Rating
Key Information
Price | Offers around £299,950 |
Rates | £1,323.54 pa*¹ |
Stamp Duty | |
Typical Mortgage | No results, try changing your mortgage criteria below |
Tenure | Not Provided |
Style | Bungalow |
Bedrooms | 3 |
Receptions | 1 |
Bathrooms | 1 |
EPC | |
Broadband | Highest download speed: 900 Mbps Highest upload speed: 110 Mbps *³ |
Status | For sale |

Features
- uPVC double glazed window frames
- uPVC front and rear doors, Oak internal doors
- uPVC fascia and soffits
- Three bedrooms, 2 reception rooms
- Oil fired central heating
- Situated on approx. ¾ acre site
- Pressurised water system
- Approx. 3 miles to Whitepark Bay
- Circa 135 sq.mt. (1450 sq.ft.)
- Approx. 6 miles to either Bushmills or Ballycastle
Accommodation
Entrance Hall: with wood laminate flooring.
Lounge: 4.50m x 3.40m (14`8` x 11`2`) with a contemporary style wood burning stove set in an open fireplace with tiled hearth. The flooring is wood laminate.
Living Room: 4.45m x 3.32m (14`6` x 10`9`) with integrated display shelving and wood laminate flooring continuing through open plan access to dining area.
Dining Area: 3.61m x 2.60m (11`8` x 8`5`) with vaulted ceiling and wood laminate flooring.
Kitchen: 3.62m x 3.06m (11`9` x 10`0`) with a range of eye and low level fitted kitchen units with bowl and half charcoal sink unit and pull out directional spray mixer tap, Indesit integrated automatic dishwasher, integrated fridge-freezer, space for range style cooker with glass splashback and angled extractor hood.
Master Bedroom: 4.26m x 3.07m (13`10` x 10`1`) with full height fitted mirror door wardrobes. Views to Knocklayde Mountain and the countryside.
Ensuite: 2.42m x 1.60m (7`9` x 5`2`) push flush w.c., wash hand basin mounted in vanity unit with chrome mono bloc tap and illuminated mirror over, walk in shower with rainfall head and handheld thermostatic shower fitting. Panelled walls, tiled floor.
Bedroom 2: 3.33m x 2.88m (10`9` x 9`4`)
Bedroom 3: 4.04m x 2.31m (13`3` x 7`6`)
Bathroom: 3.30m x 2.90m (10`8` x 9`5`) free standing double ended rectangular bath with centrally positioned mixing taps and hand shower attachment. Wall mounted hand basin with vanity unit drawers and eye level cupboards. Walk-in shower enclosure with rainfall shower head, push
flush w.c.
Exterior
The large garden extends from the front to the south facing side garden and is in lawn with boundary hedging and fencing and mature trees, shrubs and a garden pond. The varied rear garden is also in lawn and , together with the garden as a whole, offers potential for landscaping or garden projects.
A range of outbuildings/stores includes Barn: 13.44m x 12.25m (44`1` x 40`2`) with roller door access and corrugated roof and smaller outbuildings totalling approx. 175 sq.mtrs. (1884 sq.ft.) suitable for varied use.
Notice
Please note we have not tested any apparatus, fixtures, fittings, or services. Interested parties must undertake their own investigation into the working order of these items. All measurements are approximate and photographs provided for guidance only.



