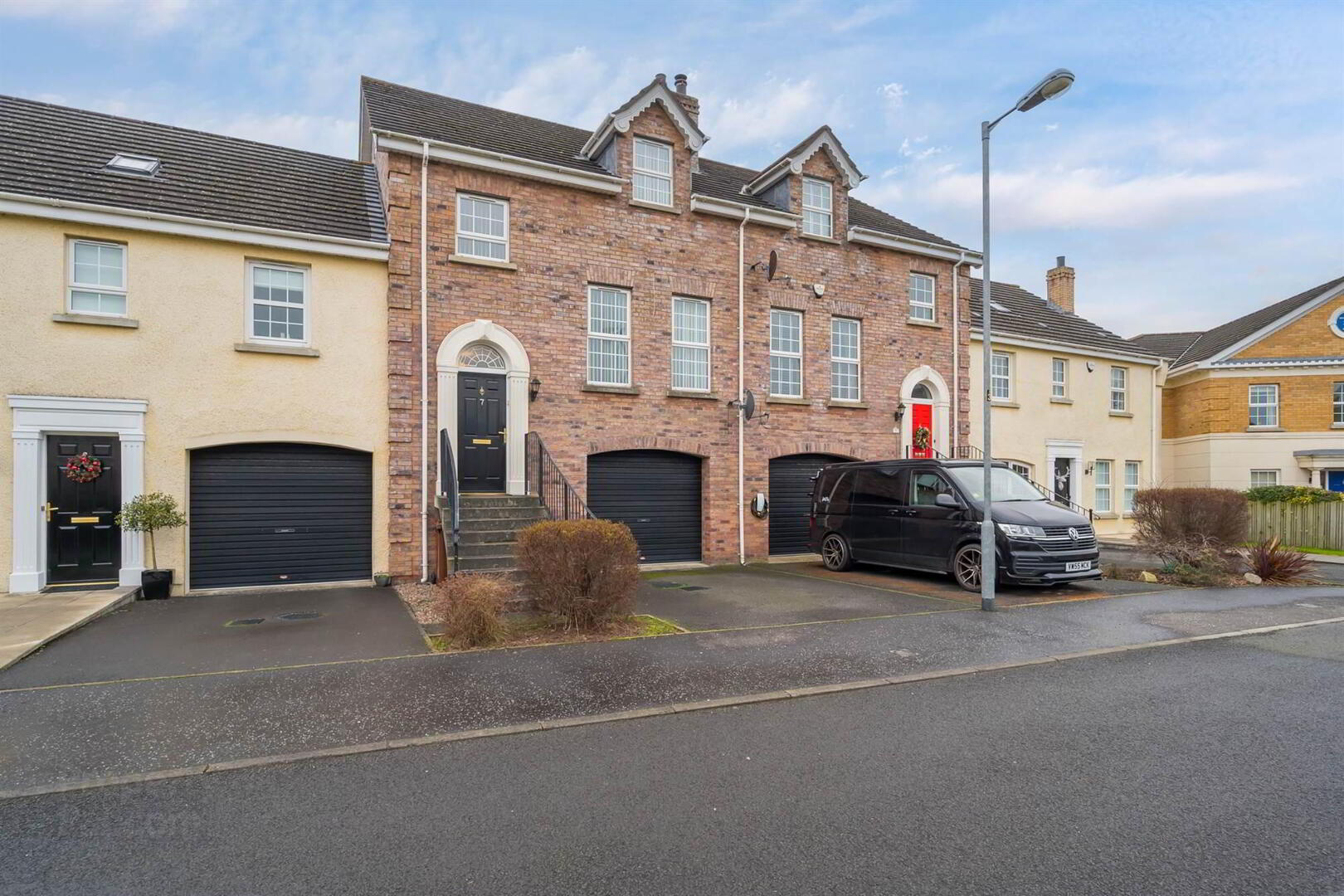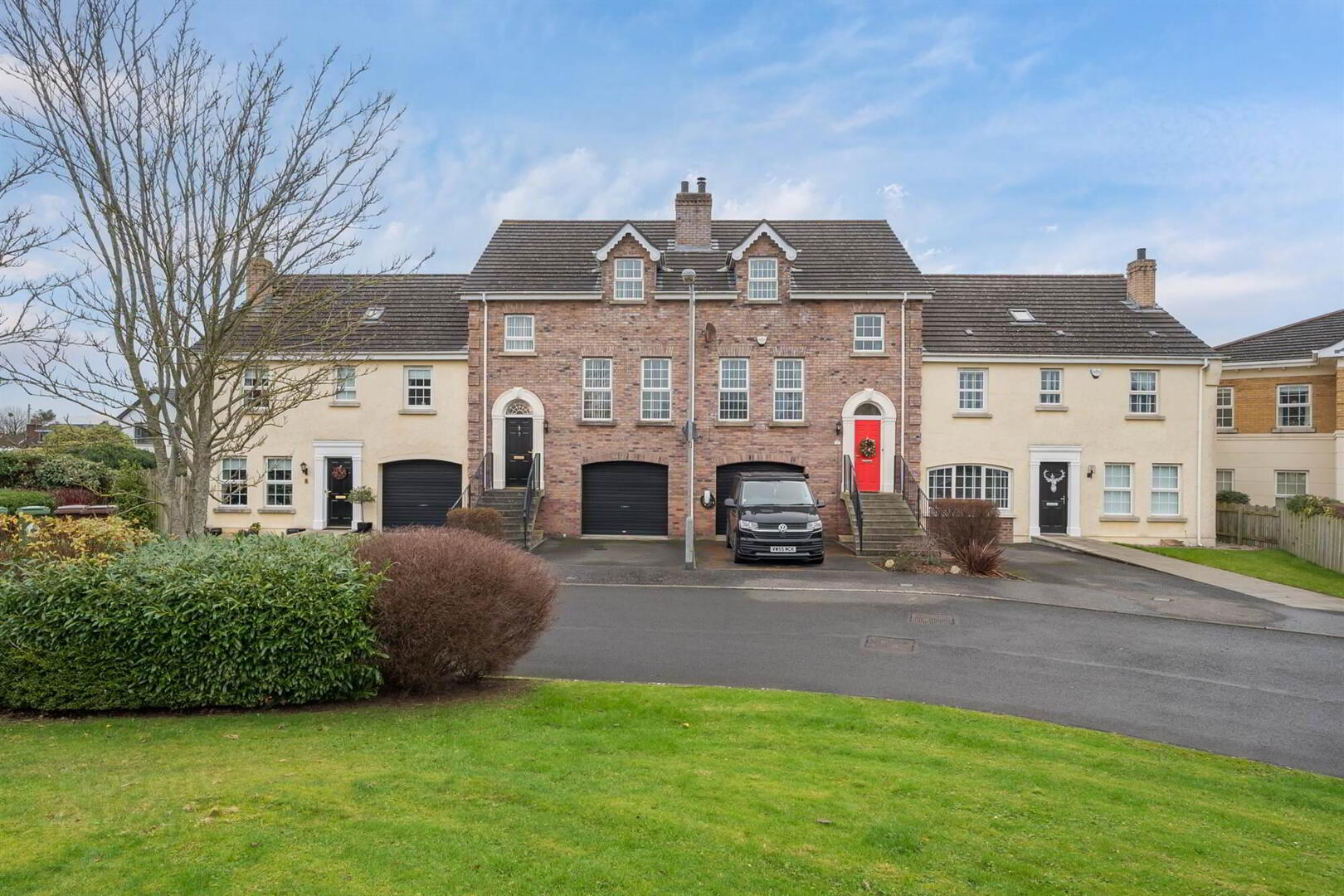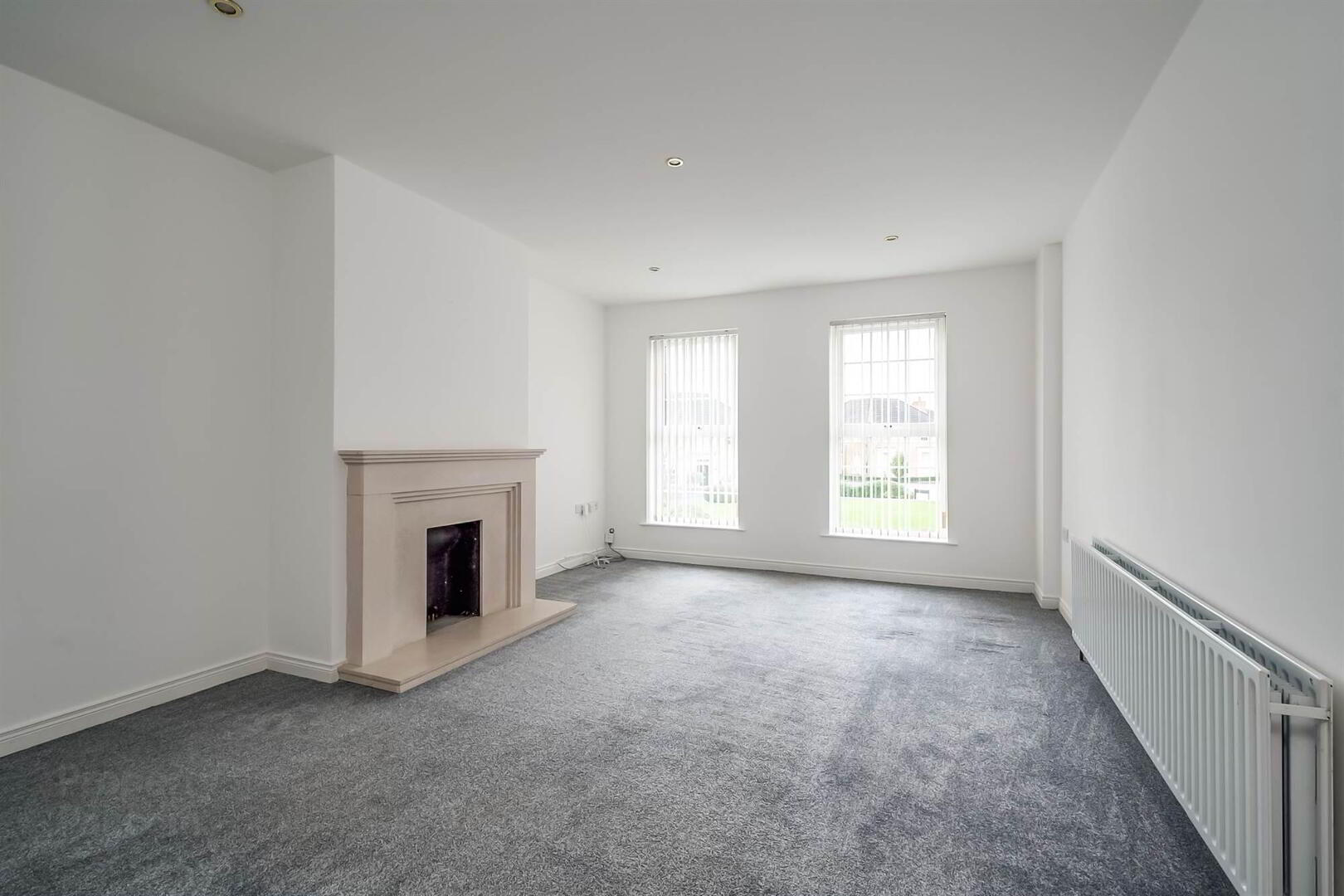


7 Berkeley Hall Court,
Lisburn, BT27 5QX
4 Bed Mid Townhouse
Sale agreed
4 Bedrooms
1 Reception
EPC Rating
Key Information
Price | Last listed at Offers over £239,950 |
Rates | £870.00 pa*¹ |
Tenure | Leasehold |
Style | Mid Townhouse |
Bedrooms | 4 |
Receptions | 1 |
Heating | Gas |
EPC | |
Broadband | Highest download speed: 900 Mbps Highest upload speed: 110 Mbps *³ |
Status | Sale agreed |

Features
- Well Presented and Recently Decorated Mid Townhouse with Enclosed Rear Garden
- Spacious Entrance Hall
- Ground Floor Bedroom 4/ Garden Room
- Shower Room and Utility Room
- First Floor Lounge with Feature Fireplace
- Open Plan Modern Fitted Kitchen with Dining Room
- Three Well Proportioned Bedrooms, One with Ensuite Shower Room
- Modern Bathroom
- Gas Heating / Double Glazed Windows
- Enclosed Rear Garden, Driveway Parking and Integral Garage
- Close to Amenities in Lisburn City Including; Dobbies Garden Centre, Sprucefield Retail Park and the Amenities the City Centre has to offer, and Only a Few Minutes Drive from Hillsborough Village
- Lisburn City Centre Only Minutes Away with Belfast & Many other parts of the Province Easily Accessible Via Nearby M1 Motorway Network
Briefly the accommodation comprises; spacious entrance hall, ground floor bedroom 4 / garden room, shower room and utility room with access to the rear garden. There is an open plan modern fitted kitchen with range of integrated appliances open plan to dining room and delightful lounge with feature fireplace. There are three well proportioned bedrooms, one with ensuite shower room and a modern bathroom.
The accommodation is ideal for owner occupiers or investors.
There are enclosed, rear gardens with lawns and boundary fencing, driveway parking, and integral garage .
Viewing is recommended to appreciate this super home.
Ground Floor
- Steps to . . .
- Hardwood front door with leaded effect glass fan light to . . .
- ENTRANCE HALL:
Lower Level
- HALL:
- Service door to garage.
- SHOWER ROOM:
- White suite comprising low flush wc, pedestal wash hand basin, tiled splash back, fully tiled shower cubicle, extractor fan.
- BEDROOM (4)/GARDEN ROOM:
- 3.63m x 2.74m (11' 11" x 9' 0")
- UTILITY ROOM:
- Work surfaces, washing machine, gas boiler, door and glazing to rear.
First Floor
- LANDING:
- LOUNGE:
- 5.11m x 3.66m (16' 9" x 12' 0")
Sandstone fireplace, low voltage spotlights. - MODERN FITTED KITCHEN OPEN PLAN TO DINING ROOM:
- 5.87m x 4.22m (19' 3" x 13' 10")
Range of high and low level units, work surfaces, integrated dishwasher, integrated hob, stainless steel extractor fan, splash back, integrated Belling oven and American fridge freezer, low voltage spotlights, ceramic tiled floor in kitchen, vinyl floor in dining room.
Second Floor Return
- MODERN BATHROOM:
- White suite comprising low flush wc, panelled bath with overhead shower, pedestal wash hand basin, tiled splash back, part tiled walls, ceramic tiled floor, extractor fan.
Second Floor
- LANDING:
- Shelved airing cupboard.
- BEDROOM (1):
- 5.13m x 3.66m (16' 10" x 12' 0")
(at widest points). Access to roofspace. - ENSUITE SHOWER ROOM:
- White suite comprising low flush wc, pedestal wash hand basin, tiled splash back, fully tiled shower cubicle, ceramic tiled floor, extractor fan.
- BEDROOM (2):
- 3.15m x 3.12m (10' 4" x 10' 3")
- BEDROOM (3):
- 3.2m x 2.62m (10' 6" x 8' 7")
Outside
- Tarmac driveway parking for one car to . . .
- INTEGRAL GARAGE:
- 6.07m x 3.45m (19' 11" x 11' 4")
Up and over door. - Enclosed rear garden in lawns with paved pathway and boundary fence.
Management company
- Oak Property.
Service Charge
- £175 per annum: Common area and insurance.
- Rates:
- £836 per annum.
Directions
From Saintfield Road roundabout take the Saintfield Road and turn left opposite Dobbies onto Berkeley Hall then left to Berkeley Hall Court.



