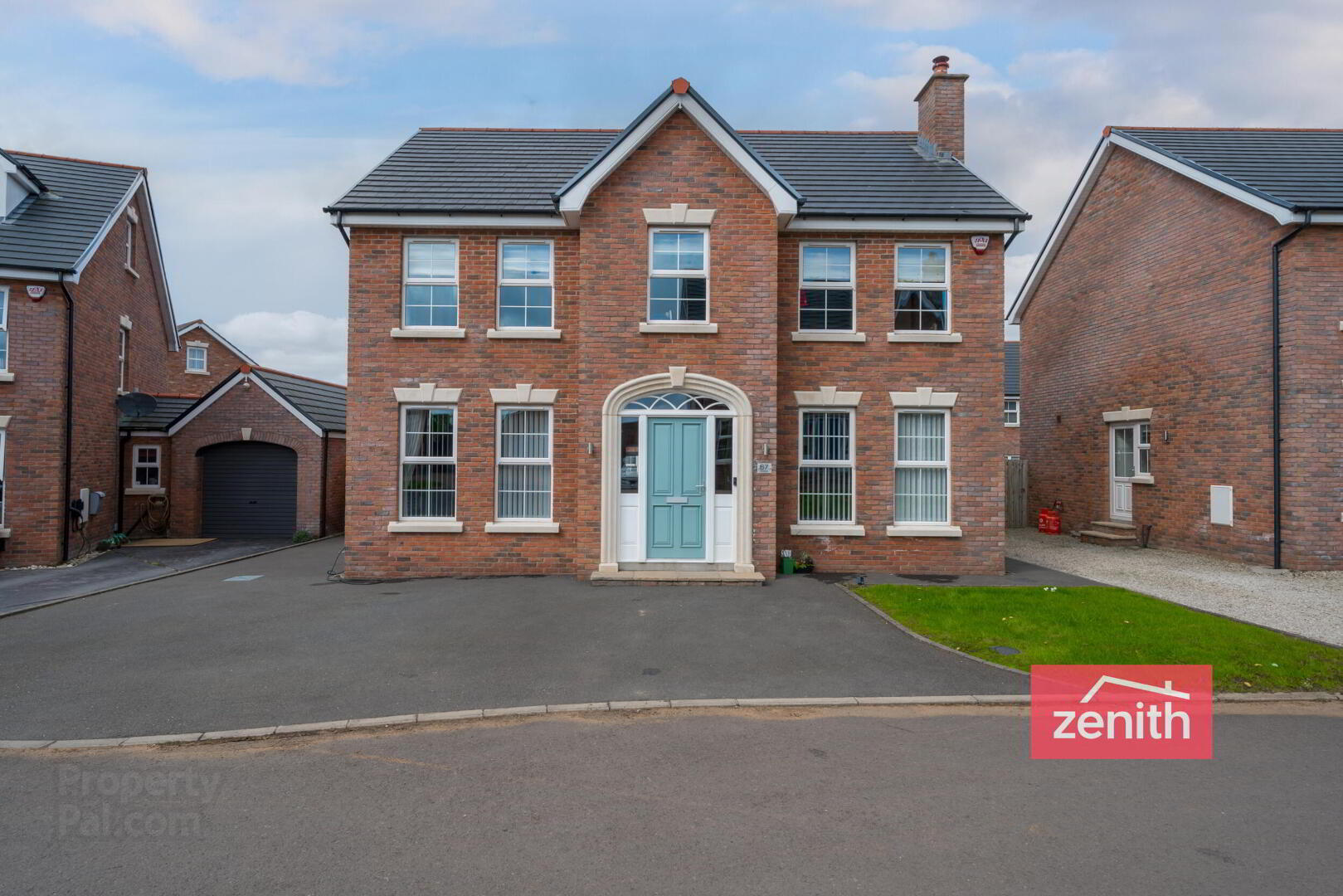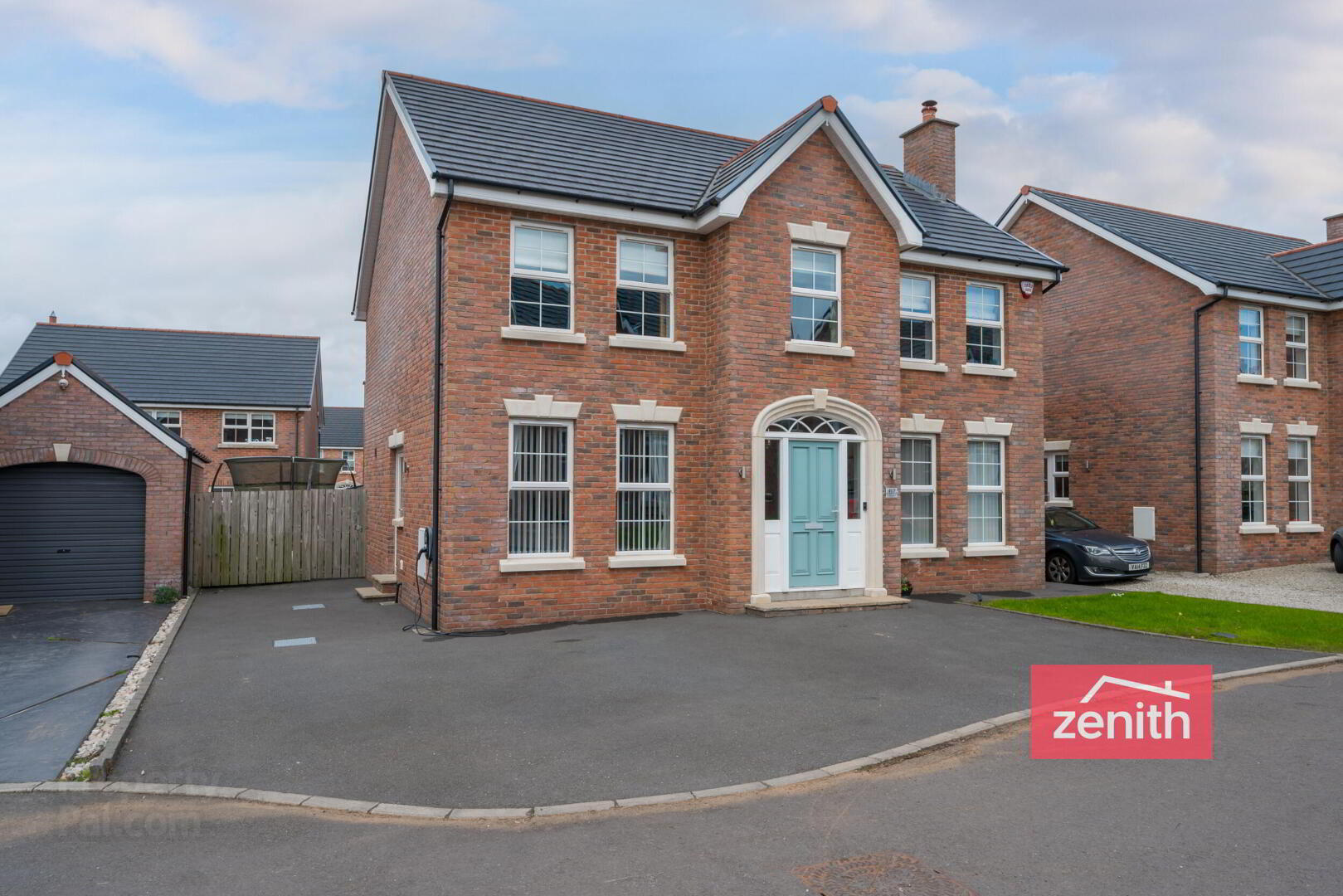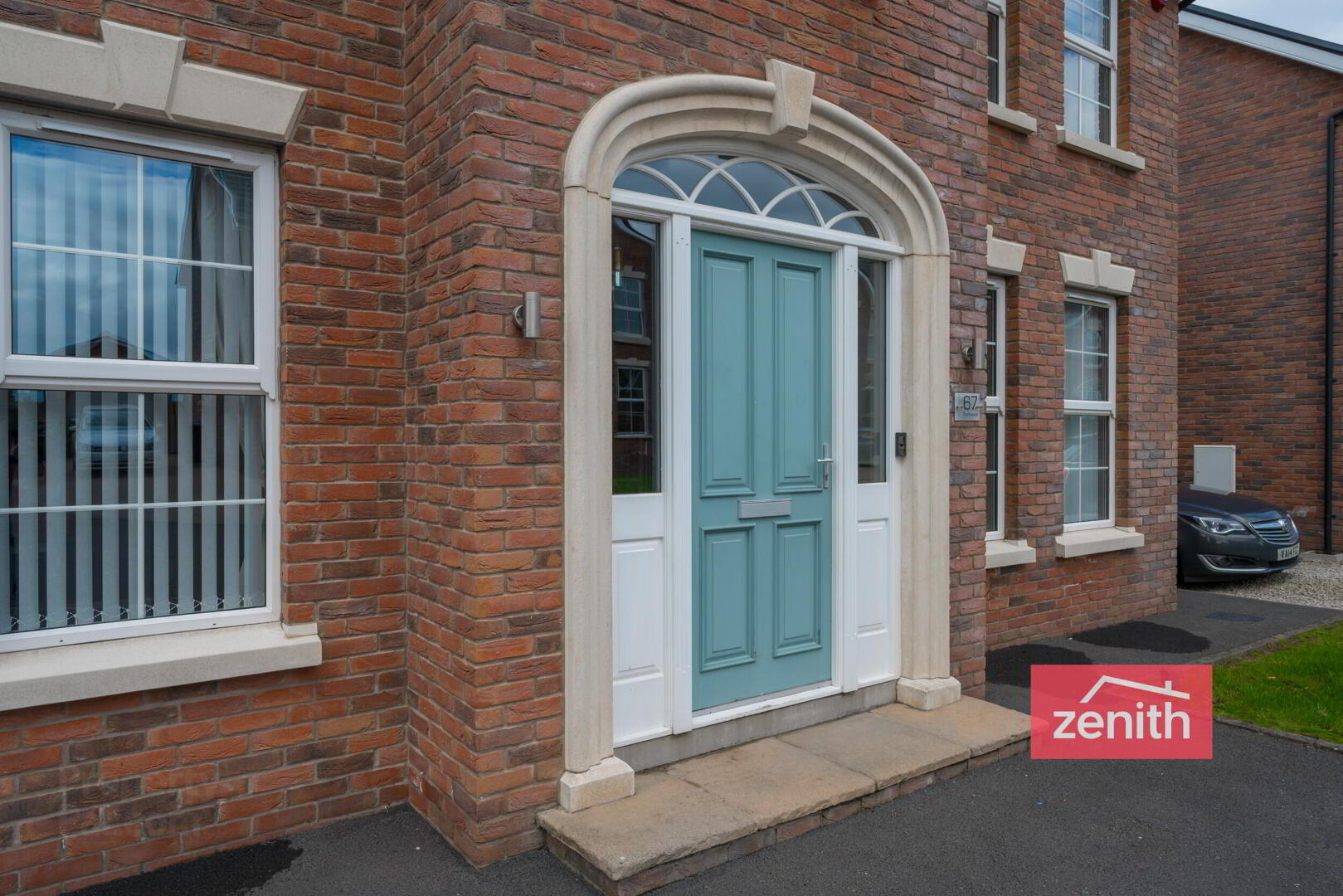


67 Forthaven,
Ballyrobert, Ballyclare, Newtownabbey, BT39 9GU
4 Bed Detached House
Sale agreed
4 Bedrooms
3 Bathrooms
3 Receptions
EPC Rating
Key Information
Price | Last listed at Offers around £325,000 |
Rates | £1,872.88 pa*¹ |
Tenure | Not Provided |
Style | Detached House |
Bedrooms | 4 |
Receptions | 3 |
Bathrooms | 3 |
Heating | Oil |
EPC | |
Broadband | Highest download speed: 900 Mbps Highest upload speed: 110 Mbps *³ |
Status | Sale agreed |

Features
- 4 Double bedrooms
- 3 Reception rooms
- Luxury Kitchen with island, breakfast bar and Quooker tap
- Recently constructed in 2018
- EPC rating C75
- Bathroom and En-suite with luxury appointments
- Downstairs WC
- Utility room with space for washing machine and tumble dryer
- Tarmac Driveway with space for 4 cars
- Security alarm
Welcome to 67 Forthaven, an exquisite property, nestled in a highly sought-after, established residential area. Recently constructed in 2018, this home epitomizes modern elegance and offers spacious living ideal for family life.
Upon entering, you're greeted by a sense of sophistication and style. The spacious layout encompasses three reception rooms, providing versatile spaces for entertaining guests or enjoying quiet family moments. The heart of the home lies in the luxury kitchen, complete with an island, breakfast bar, and Quooker tap, catering to the needs of culinary enthusiasts with high-end appliances and ample storage.
Upstairs, four double bedrooms await, each offering generous proportions and comfortable retreats for relaxation. The bathroom and en-suite are appointed with luxury fixtures and fittings, ensuring indulgent bathing experiences.
Convenience is paramount in this home, with a downstairs WC and a utility room equipped with space for laundry appliances. The tarmac driveway offers parking space for up to four cars. The property is complemented by a security alarm system for added peace of mind.
Efficient heating is provided by a dual-zone oil central heating system, ensuring comfort throughout the seasons. Additionally, the partially floored roof-space presents opportunities for additional storage or future conversion, adding flexibility to meet evolving needs.
Don't miss the chance to experience the epitome of modern living in this meticulously crafted home. Contact us today to arrange a viewing and make this exceptional property your own.
- GROUND FLOOR
- HALLWAY 5.18m x 2.06m
- Ceramic tiled floor, Composite front door, Double glazed windows, Double panel radiator, Integrated under stair storage units, Thermostat, Security alarm panel.
- LOUNGE 4.5m x 3.45m
- 2 x uPVC Double glazed windows, Double panel radiator, Single panel radiator, Wood burning stove, Slate hearth.
- RECEPTION 3.45m x 2.82m
- 2 x uPVC Double glazed windows, Double panel radiator.
- KITCHEN/DINING ROOM 9.25m x 3.25m
- Ceramic tiled floor, Range of high and low level units, Kitchen island with breakfast bar, Space for American style fridge-freezer, Belfast ceramic sink, Quooker tap, Space for range cooker, Extractor hood, 2 x uPVC Double glazed windows, 2 x Double panel radiators, Recessed spotlights.
- SUN ROOM 3.05m x 2.87m
- Ceramic tiled floor, uPVC Double glazed windows, uPVC Double glazed French doors, Double panel radiator, Recessed spotlights.
- UTILITY ROOM 1.98m x 1.55m
- uPVC Double glazed window, uPVC Double glazed door, High and low level units, Stainless steel sink and drainer, Space for washing machine, Space for tumble dryer, Single panel radiator.
- WC 1.57m x 1.55m
- Ceramic tiled floor, Twin flush WC, Wall hung basin, Extractor fan.
- FIRST FLOOR
- STAIRS AND LANDING 5.87m x 2.06m
- uPVC Double glazed window, Wooden banister, Security alarm control panel, Thermostat, Double panel radiator, Access to roof-space via loft ladder, Roof-space partially floored.
- BEDROOM 1 3.99m x 3.45m
- uPVC Double glazed window, Double panel radiator, Integrated slide-robes.
- EN SUITE 2.57m x 1.22m
- Ceramic tiled floor, Shower tray, Sliding door shower enclosure, Vanity basin unit, Illuminated mirror, Twin flush WC, Chrome heated towel rail, uPVC Double glazed window, Tiled splashback.
- BEDROOM 2 4.17m x 2.44m
- uPVC Double glazed window, Single panel radiator.
- BEDROOM 3 3.45m x 3.15m
- 2 x uPVC Double glazed windows, Double panel radiator.
- BEDROOM 4 3.48m x 2.87m
- 2 x uPVC Double glazed windows, Double panel radiator, Integrated slide-robes.
- BATHROOM 2.57m x 2.16m
- Ceramic high gloss tiled floor, uPVC Double glazed window, Twin flush WC, Freestanding bath, Mixer tap, Quadrant shower tray, Thermostatic valve shower, Illuminated mirror, Chrome heated towel rail, Vanity basin unit, Mixer tap, Recessed spotlights
- EXTERNAL
- FRONT
- Tarmac driveway with space for 4 cars, Lawn.
- REAR
- Brick patio, Oil tank, Oil boiler, Timber shed, Timber fence, Lawn. Outside tap.
- NOTICE
- All measurements are approximate and photographs provided for guidance only.



