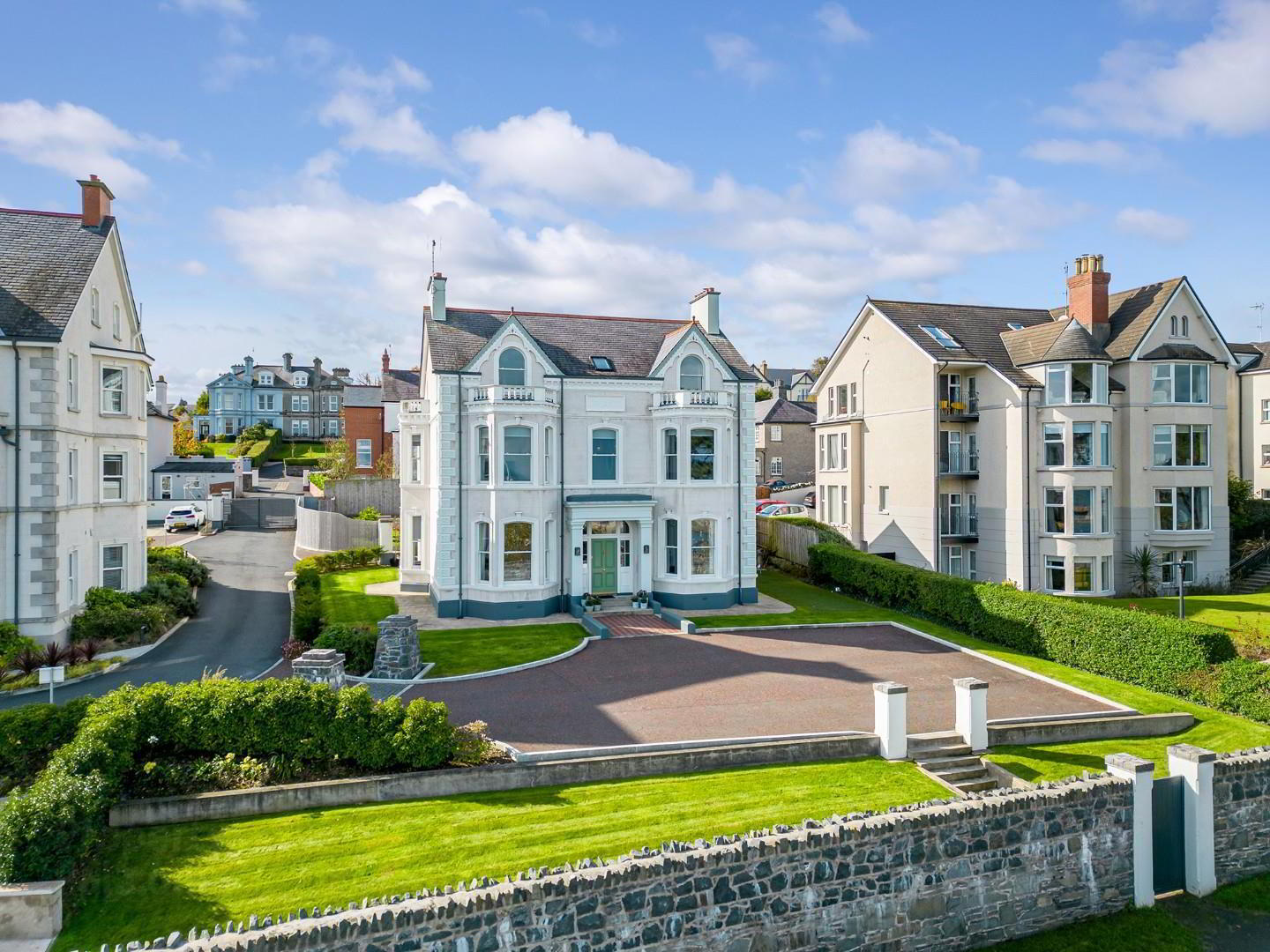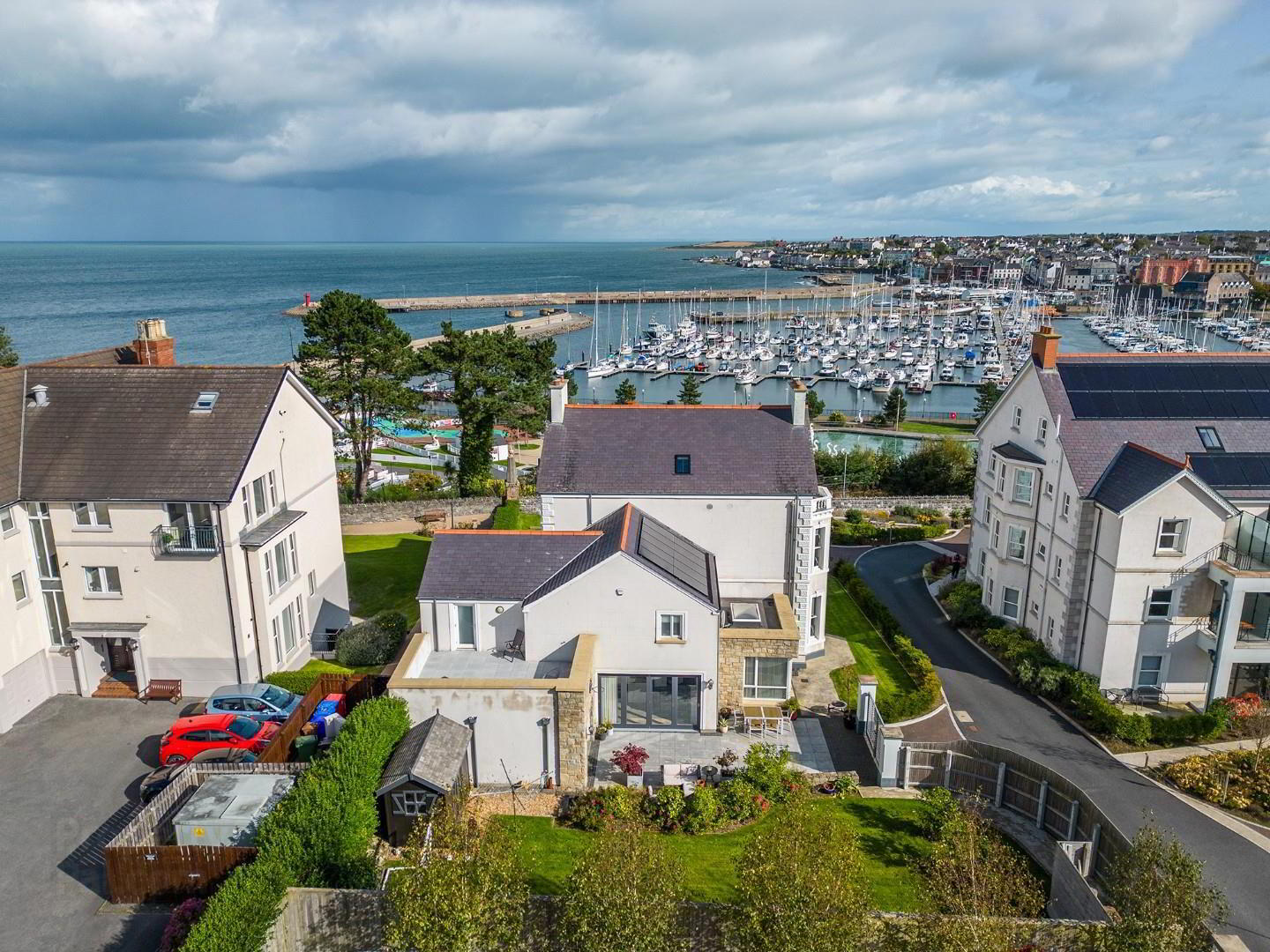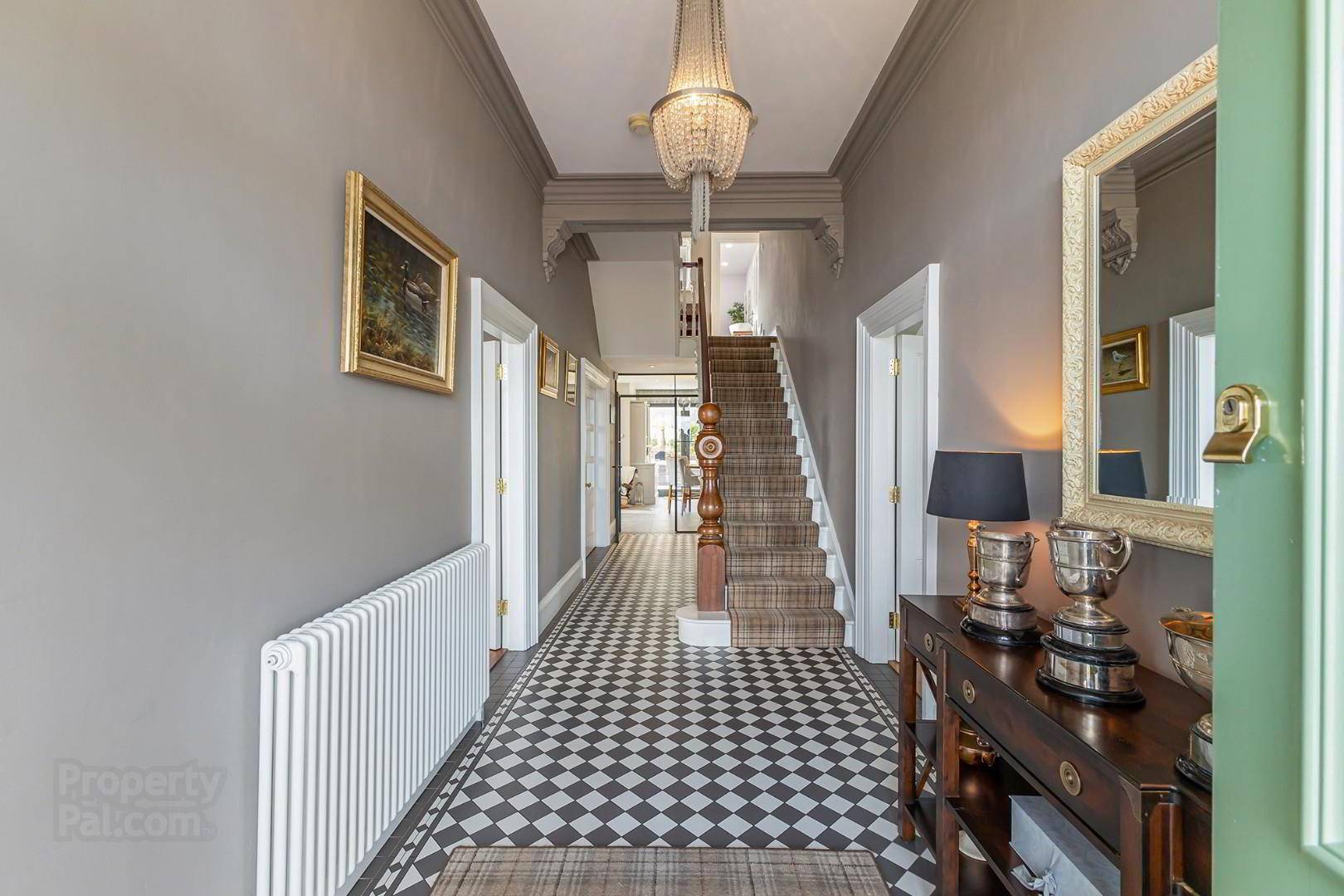


66 Princetown Road,
Bangor, BT20 3TD
7 Bed Detached House
Asking price £1,285,000
7 Bedrooms
4 Bathrooms
4 Receptions
EPC Rating
Key Information
Price | Asking price £1,285,000 |
Rates | £3,654.80 pa*¹ |
Stamp Duty | |
Typical Mortgage | No results, try changing your mortgage criteria below |
Tenure | Freehold |
Style | Detached House |
Bedrooms | 7 |
Receptions | 4 |
Bathrooms | 4 |
EPC | |
Broadband | Highest download speed: 900 Mbps Highest upload speed: 110 Mbps *³ |
Status | For sale |

Features
- Prestigious period detached residence which has recently undergone extensive refurbishment, renovation including environmental upgrades and extension.
- EPC Rating B84
- B2 Listed property with stunning panoramic views over Bangor marina, surrounding coastline and Belfast Lough
- Many of the original features including high ceilings, stunning cornice, beautiful fireplaces either restored or replaced
- Four reception rooms including a drawing room with archway to the dining room and family room all benefiting from the stunning views
- Additional cinema room with full media system, 4k projector and electric projector screen
- Bespoke kitchen from award winning cabinetry maker Function Design
- Seven bedrooms set over first and second floors, most with views across Bangor Marina and Belfast Lough
- Luxurious master suite with a built in dressing room and ensuite shower room and an additional guest suite on the second floor with ensuite shower room
- Family bathroom on the first floor with Villeroy and Boch white modern suite
- Utility room with a range of fitted units
- Attached garage to the rear opening onto rear driveway and garden
- Enclosed landscaped gardens to rear with patio and barbeque area, perfect for entertaining
- Direct pedestrian access to stunning coastal path walks and Bangor City Centre
- Qualifies for Green Mortgage
Experience the epitome of luxury living at Princetown Villa—a truly inspiring home that combines historical grandeur with modern elegance. The property has recently undergone meticulous refurbishment, including thoughtful environmental upgrades aimed at improving efficiency and reducing running costs. All of this is set against the awe-inspiring backdrop of panoramic views spanning Bangor Marina and the encircling coastline.
The home is a B2 Listed property, featuring an array of expertly restored original elements such as high ceilings, intricate cornice work, and sumptuous fireplaces. These traditional elements are tastefully complemented by contemporary finishes, including a state-of-the-art media system and bespoke kitchen cabinetry from Function Design, adding modern luxury to the residence.
Sprawling over three spacious floors, Princetown Villa boasts a versatile living space. The ground floor is home to an expansive open-plan kitchen, dining, and living area. This communal space seamlessly extends to the outdoor patio and enclosed garden, thanks to floor-to-ceiling concertina doors. Further, the ground floor houses four reception rooms, including a dining room, drawing room, family room and an ultra-modern cinema room.
The first and second floors are graced with seven bedrooms, each offering magnificent views. Among these, the master suite stands out with its built-in dressing room and ensuite facilities.
Designed to be as comfortable as it is beautiful, the home boasts a heat recovery system, photovoltaic panels, and a thermodynamic water heater, setting a new standard in efficient, comfortable living.
The property offers private gated access to Bangor's marine gardens and the scenic coastal path, ideal for daily walks and you have an array of shops, restaurants, and amenities at your fingertips. Bangor train station is only minutes away.
- Converted Entrance Porch
- Entrance Hall
- Drawing Room 4.80m x 4.39m (15'9 x 14'5)
- Dining Room 4.39m x 4.09m (14'5 x 13'5)
- Family Room 4.80m x 4.39m (15'9 x 14'5)
- Rear Hallway
- Cloakroom 2.21m x 1.40m (7'3 x 4'7)
- Utility Area 2.79m x 2.21m (9'2 x 7'3)
- Cinema Room 5.79m x 5.00m (19'0 x 16'5)
- Bespoke Kitchen 9.19m x 5.89m (30'2 x 19'4)
- First Floor Return
- Bathroom 4.29m x 2.79m (14'1 x 9'2)
- Bedroom 4 6.81m x 5.00m (22'4 x 16'5)
- Dressing Room
- Hotpress 4.29m x 1.70m (14'1 x 5'7)
- First Floor
- Principal Bedroom Suite 4.19m x 3.10m (13'9 x 10'2)
- Ensuite Shower Room 4.19m x 2.01m (13'9 x 6'7)
- Dressing Room 4.19m x 2.39m (13'9 x 7'10)
- Bedroom 2 4.19m x 3.00m (13'9 x 9'10)
- Dressing Room
- Bedroom 3 4.19m x 4.19m (13'9 x 13'9)
- Dressing Room
- Second Floor
- Bedroom 6 4.70m x 4.29m (15'5 x 14'1)
- Ensuite Shower Room 2.59m x 2.21m (8'6 x 7'3)
- Bedroom 5 4.70m x 4.29m (15'5 x 14'1)
- Bedroom 7 4.29m x 3.99m (14'1 x 13'1)
- Garage 5.31m x 4.70m (17'5 x 15'5)
- Michael Chandler Estate Agents have endeavoured to prepare these sales particulars as accurately and reliably as possible for the guidance of intending purchasers or lessees. These particulars are given for general guidance only and do not constitute any part of an offer or contract. The seller and agents do not give any warranty in relation to the property/ site. We would recommend that all information contained in this brochure is verified by yourself or your professional advisors. Services, fittings and equipment referred to in the sales details have not been tested and no warranty is given to their condition. All measurements contained within this brochure are approximate. Site sizes are approximate and have not been verified.

Click here to view the video


