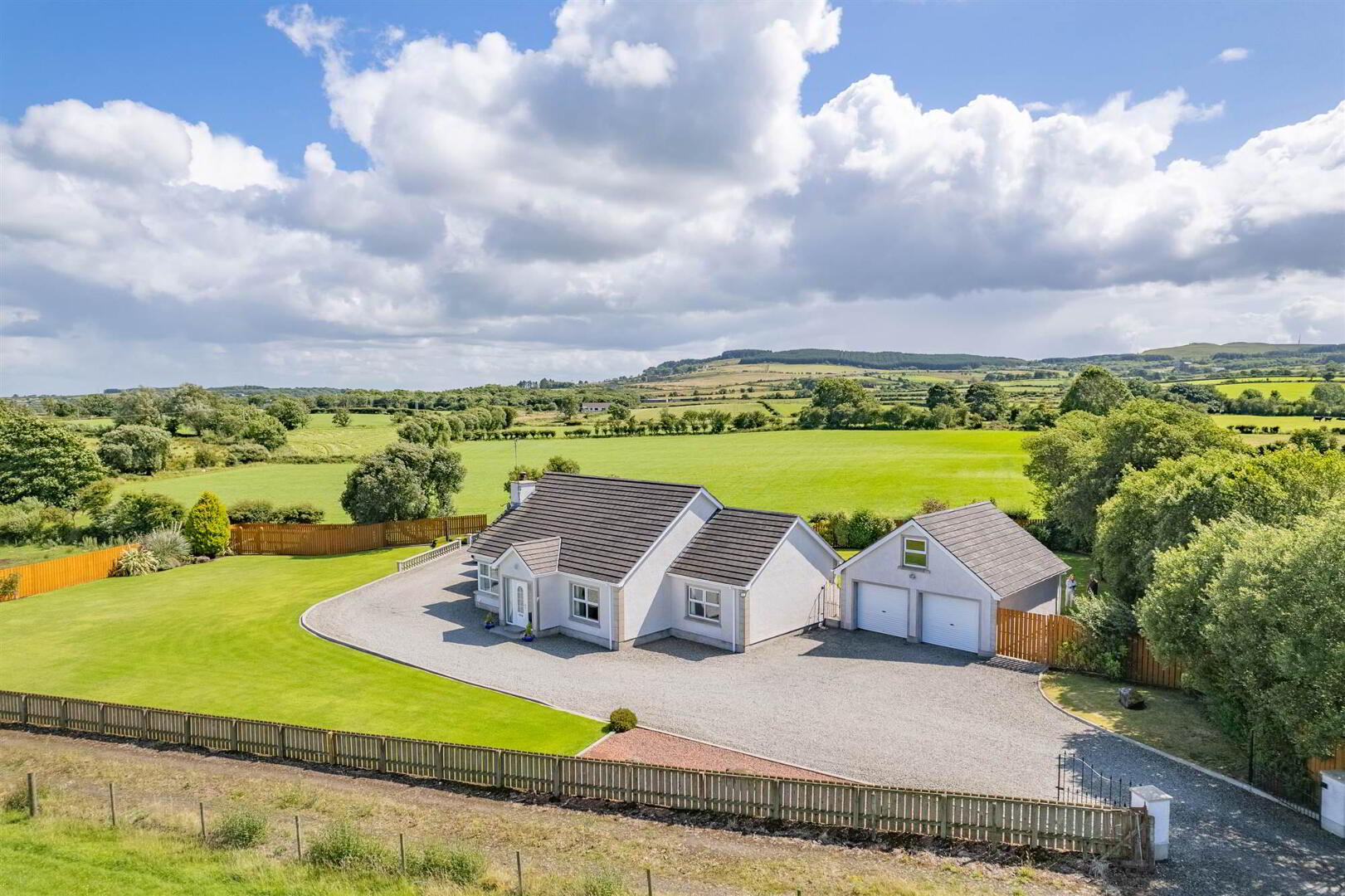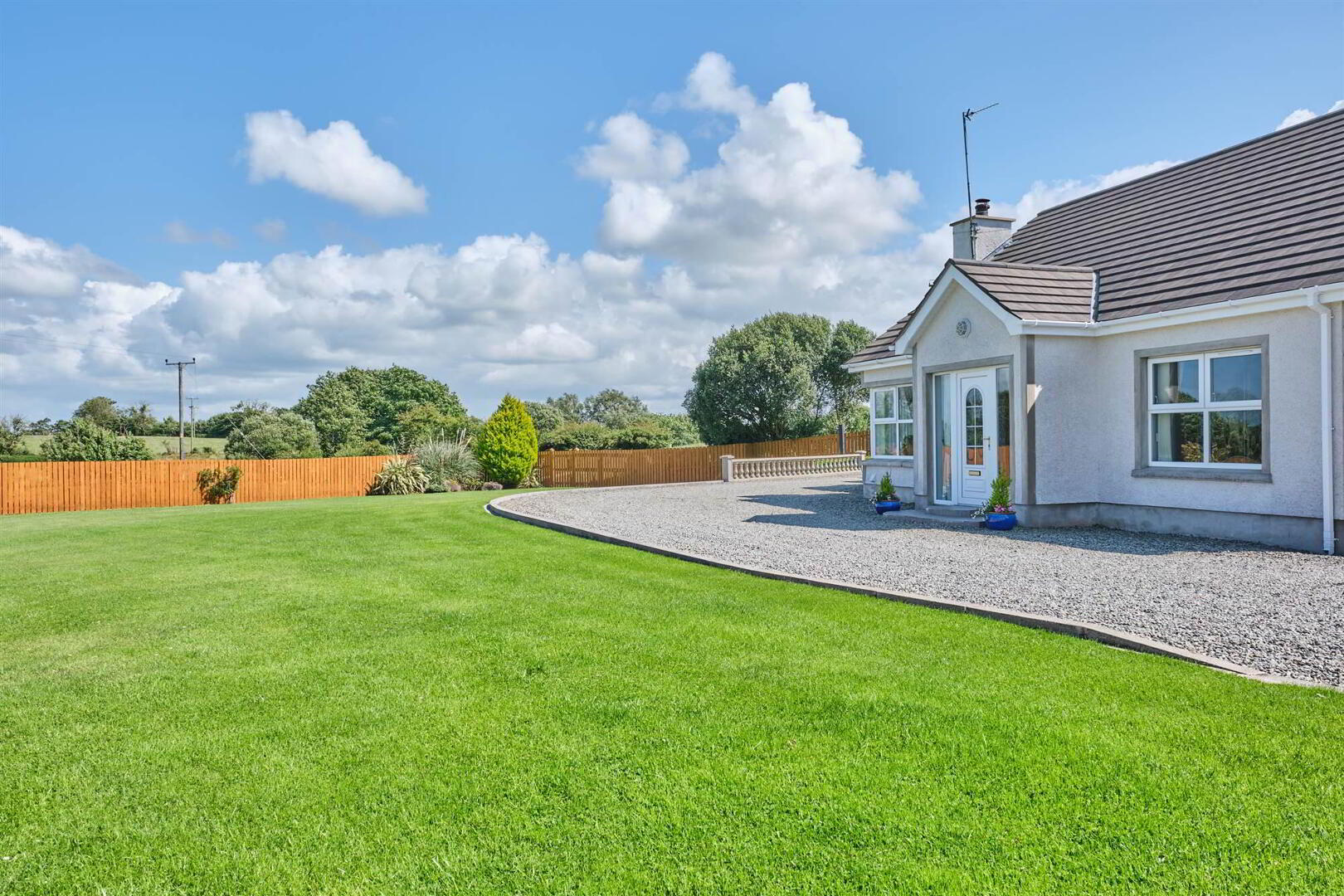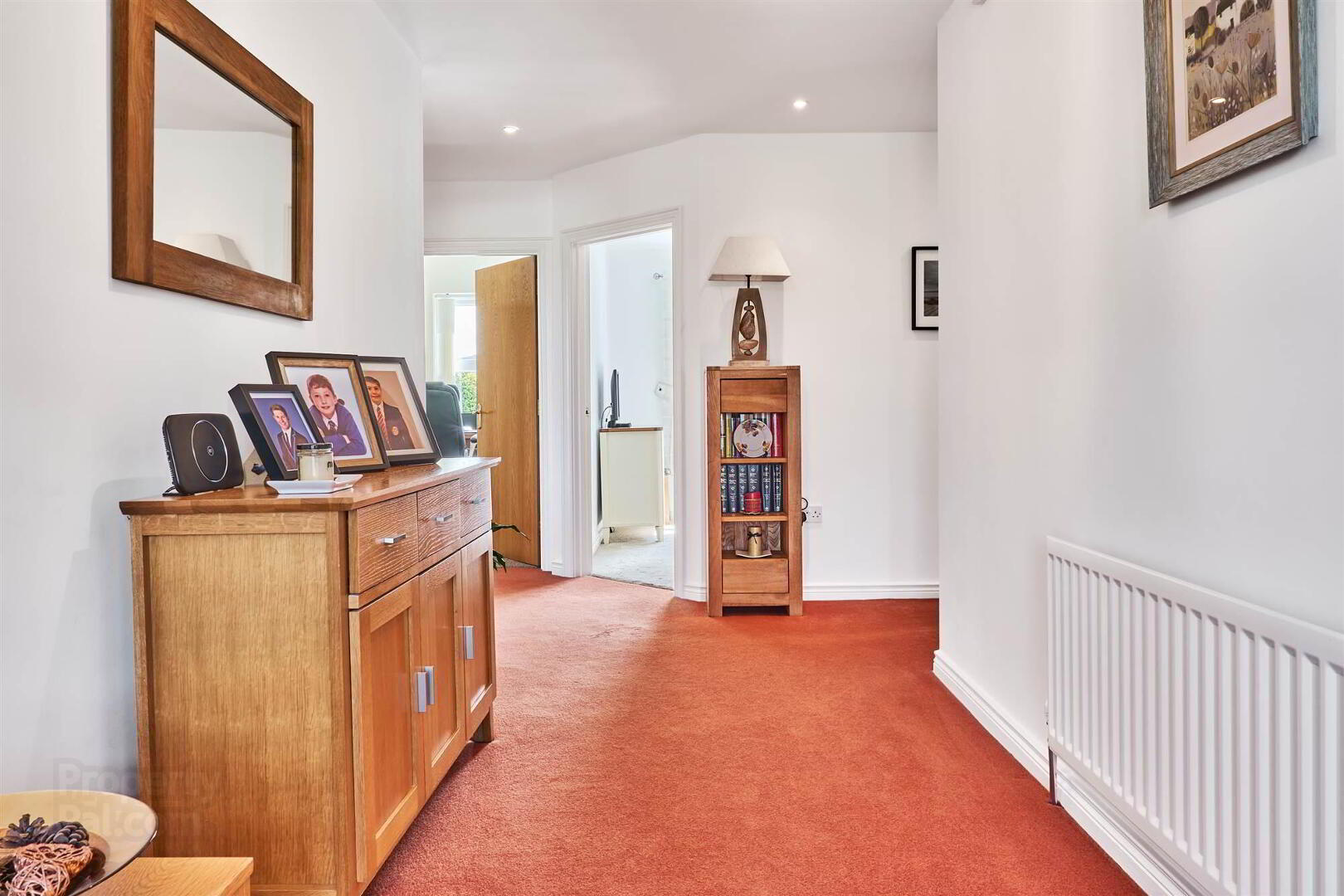


66 Glebe Road,
Castlerock, BT51 4SW
4 Bed Detached Bungalow
Offers over £389,500
4 Bedrooms
2 Bathrooms
1 Reception
EPC Rating
Key Information
Price | Offers over £389,500 |
Rates | £1,568.64 pa*¹ |
Stamp Duty | |
Typical Mortgage | No results, try changing your mortgage criteria below |
Tenure | Not Provided |
Style | Detached Bungalow |
Bedrooms | 4 |
Receptions | 1 |
Bathrooms | 2 |
Heating | Oil |
EPC | |
Broadband | Highest download speed: 900 Mbps Highest upload speed: 110 Mbps *³ |
Status | For sale |

Features
- Oil Fired Central Heating
- PVC Double Glazed Windows
- Double Detached Garage
- Extensive Site With Panoramic Countryside Views
A truly delightful 1722 sq ft (approx) four bedroom luxury detached bungalow, with a contemporary atmosphere throughout and offering pleasant views of surrounding countryside. Located above the popular seaside village of Castlerock and Articlave and located a 5 to 10 minute drive to Downhill Beach, the property also benefits from being situated on a generously proportioned site which has been very well maintained. This modern home is sure to create instant interest to a spectrum of potential purchasers. The property has been finished to a high specification throughout. The selling agent highly recommends early internal appraisal of this outstanding fine home.
Ground Floor
- ENTRANCE PORCH:
- With recessed lighting, tiled floor and eight pane panel French doors leading to;
- ENTRANCE HALL:
- With hot press, access to roof space via‘OptiStep’ wooden folding loft ladder and recessed lighting.
- LOUNGE:
- 4.88m x 3.58m (16' 0" x 11' 9")
With solid oak mantel, recessed log burner with slate inset and hearth, solid oak wood floor and views of surrounding countryside. - KITCHEN:
- 5.61m x 5.38m (18' 5" x 17' 8")
With ‘Blanco’ Silgranit Sink Ivory Colour undermount bowl and half sink unit, high and low level soft close units with under unit lighting, integrated fridge freezer, ‘Neff’ induction hob with extractor fan above with granite splashback, ‘Neff’ double eye level ovens, ‘AEG’ integrated dishwasher, granite worktops and upstands, larder cupboard with pull out drawers, saucepan drawers, recessed lighting, tiled floor and PVC French doors leading to rear garden. - UTILITY ROOM:
- 3.05m x 2.31m (10' 0" x 7' 7")
With bowl and half ‘Vellamo Horizon’ granite sink unit, high and low level units with tiled upstands, space for fridge freezer, plumbed for automatic washing machine, vented for tumble dryer, pantry with shelving and hangers and tiled floor. - SEPARATE WC:
- With wash hand basin with tiled splashback and storage below, extractor fan, access to roof space and tiled floor.
- BEDROOM (1):
- 4.5m x 3.66m (14' 9" x 12' 0")
With built in mirrored slide robes and shelving. - ENSUITE BATHROOM:
- Ensuite with white suite comprising w.c., wash hand basin, fully tiled walk in shower cubicle with electric shower, fully tiled walls, extractor fan, access to roof space, recessed lighting and tiled floor.
- BEDROOM (2):
- 3.96m x 2.97m (13' 0" x 9' 9")
With full length wall of mirrored slide robes. - BEDROOM (3):
- 3.07m x 2.79m (10' 1" x 9' 2")
- BEDROOM (4):
- 2.57m x 2.03m (8' 5" x 6' 8")
Currently being used as a office. - BATHROOM:
- With white suite comprising w.c., wash hand basin with storage below, illuminated mirror above, fully tiled walk in shower area with mains shower with rainfall shower head, freestanding bath with wall mounted mixer tap, part tiled walls, extractor fan, recessed lighting and tiled floor.
Outside
- Garden to rear is fenced in and laid in awn with extensive paved patio area. Additional concrete area with gate access to front. Screened area to side with parking for several cars. Lights to front and rear. Tap to side. Extensive screened driveway leading to double detached garage 21’3 x 20’2 with roller doors, light and power points and boiler. Garden to front is laid in lawn with mature shrubbery, plants and trees. Septic tank with additional outside storage area all enclosed.
Directions
As you approach the village of Articlave turn left onto Sconce Road opposite the Village Tavern. Take your second right onto the Knocknougher Road and then first right onto Glebe Road. No 66 will be located on your right hand side.



