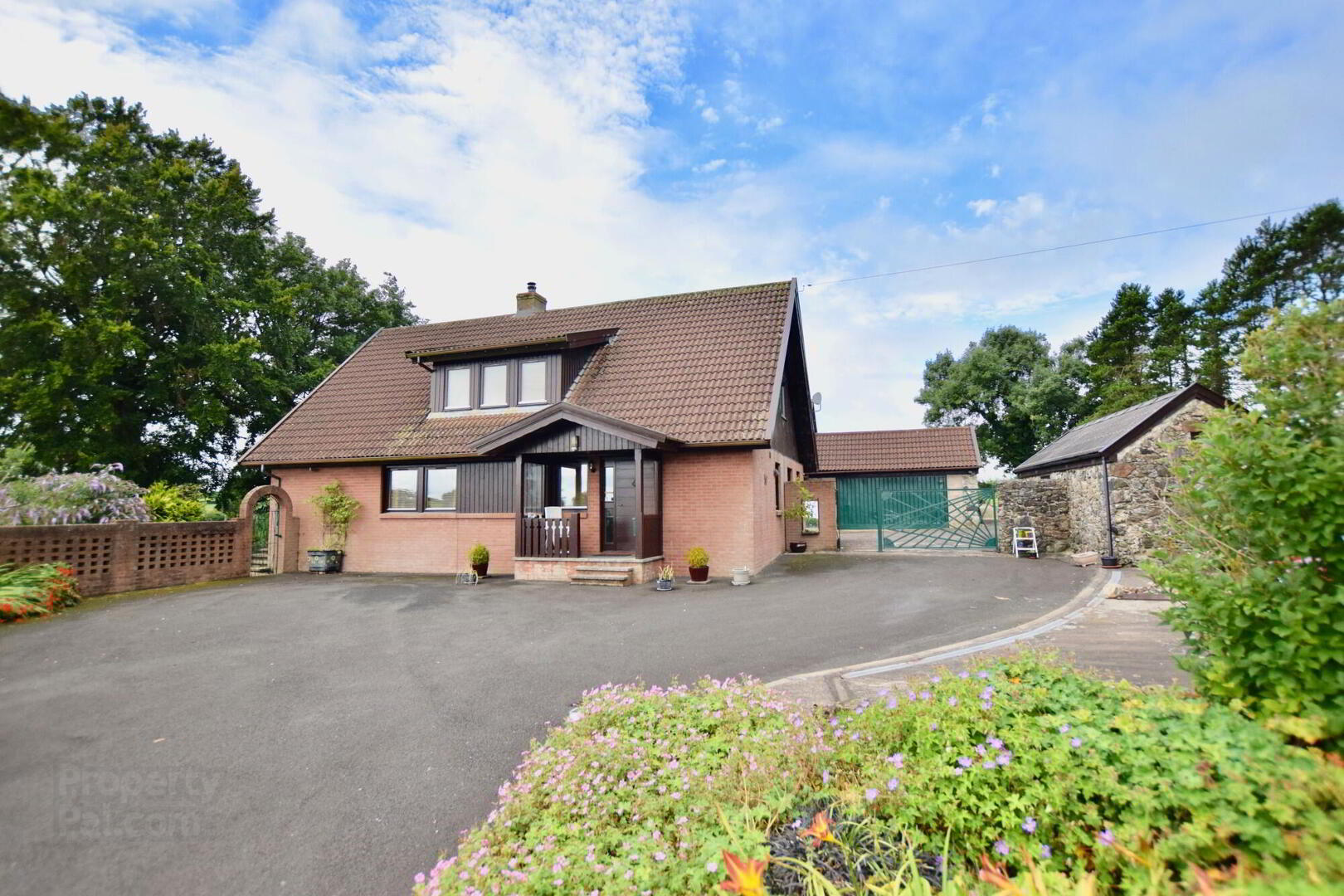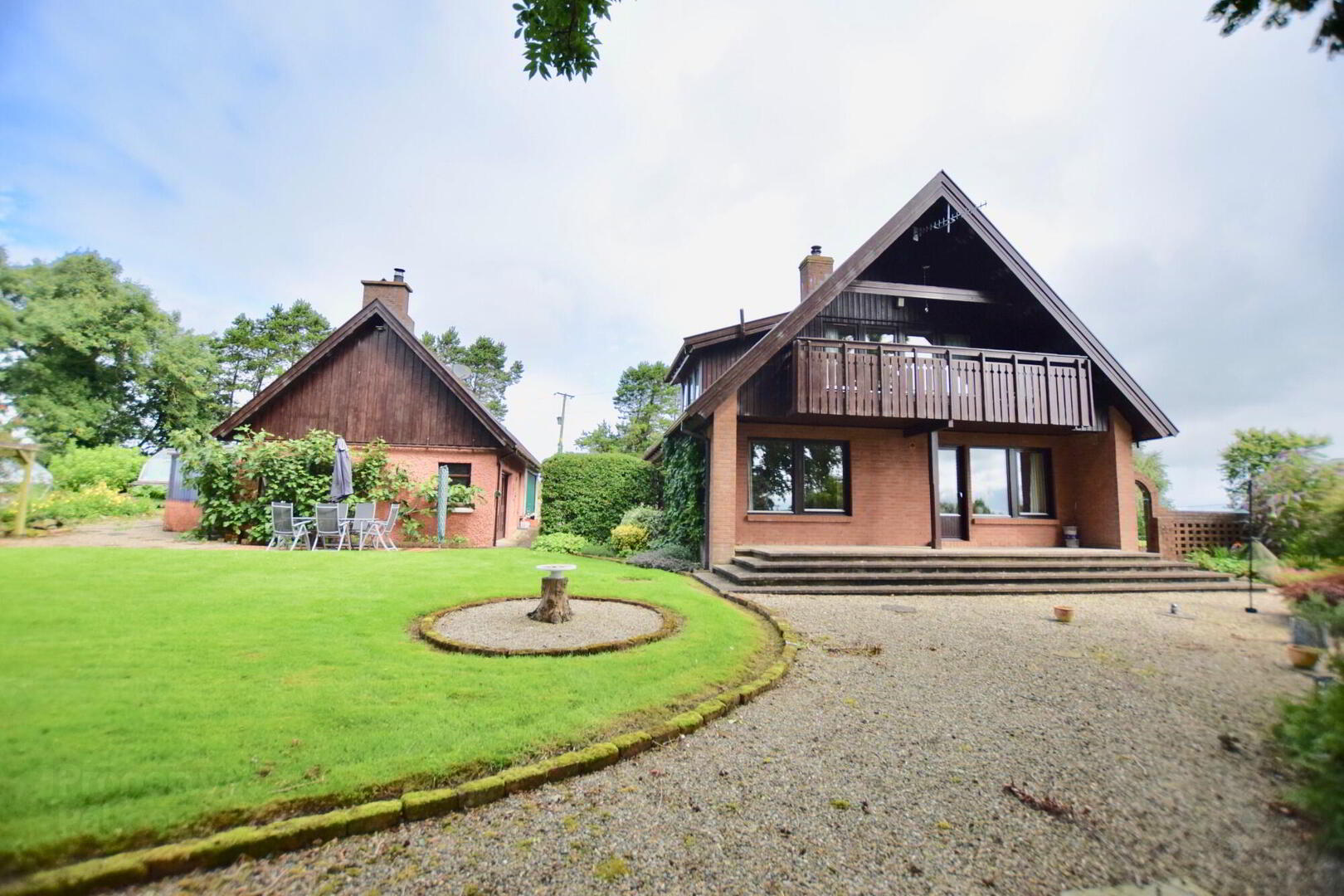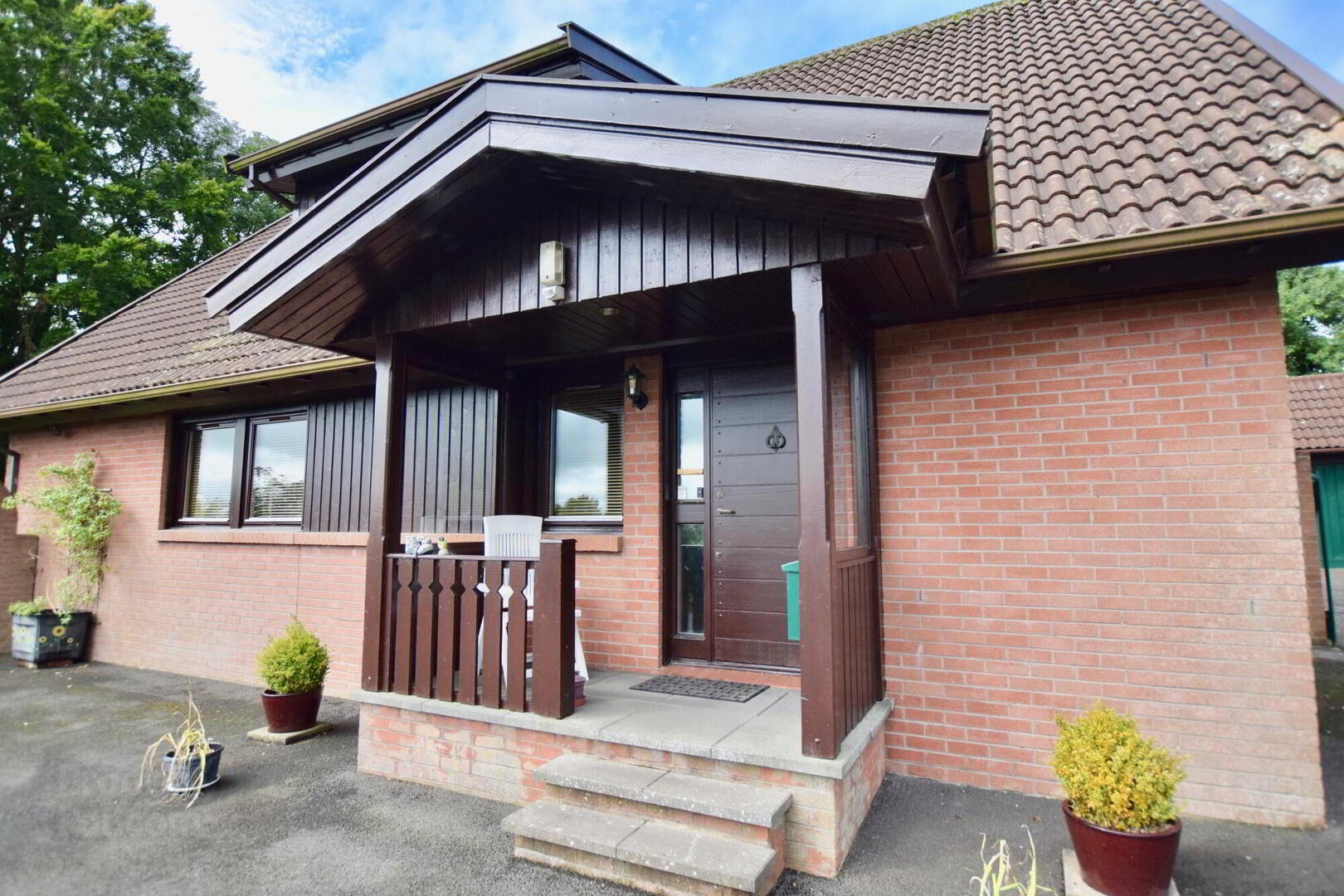


66 Annaghone Road,
Cookstown, BT80 8SW
4 Bed Detached House
Guide price £395,000
4 Bedrooms
2 Receptions
EPC Rating
Key Information
Price | Guide price £395,000 |
Rates | £1,714.75 pa*¹ |
Stamp Duty | |
Typical Mortgage | No results, try changing your mortgage criteria below |
Tenure | Not Provided |
Style | Detached House |
Bedrooms | 4 |
Receptions | 2 |
Heating | Oil |
EPC | |
Broadband | Highest download speed: 900 Mbps Highest upload speed: 300 Mbps *³ |
Status | For sale |

Features
- Triple glazed windows
- Oil fired central heating
- c. 2055 sq ft (LPS NI)
- Rates £1635.71 (2023/34)
- GF: Entrance hallway, Living room, Kitchen, Dining room, Utility room, Bedroom 4/study, Shower room, Sauna
- FF: Large landing/ sitting area or further bedroom, Three bedrooms one en-suite; Bathroom
- Set on a c. 1 area site with well maintained gardens and separate garaging. First floor with Shower cubicle, WHB and small kitchen area
A unique individually designed Scandia Hus, situated on a exceptional mature site c. 1 acre with the original dwelling converted in to garage/workshop and WC with first floor suitable for leisure/office use.
Ground Floor
- Entrance Hallway
- 4.2m x 2.8m (13' 9" x 9' 2")
Wooden door with glazed side panel to entrance hallway with wooden flooring. Cloakroom. - Shower room
- 1.7m x 1.2m (5' 7" x 3' 11")
Corner shower. W.H.B. in floating vanity unit. LED mirror. Partly tiled walls and tiled flooring. Sauna (currently non functional) - Living Room
- 7.1m x 4.1m (23' 4" x 13' 5")
Front facing living room with picture window. Multi fuel stove with back boiler.
Wooden flooring. TV point. Access to paved patio area. - Kitchen/dining area
- 4m x 4m (13' 1" x 13' 1")
High and low level units with tiling between. Stainless steel sink and draining board. Space for American fridge freezer. Cooker and dishwasher. TV point. Vinyl flooring. - Dining room
- 4m x 4m (13' 1" x 13' 1")
Accessed from both Kitchen and living room. Picture window overlooking gardens. Wooden flooring. - Utility Room
- 3.6m x 1.6m (11' 10" x 5' 3")
High and low level units. stainless steel sink and draining board. Plumbed for washing machine and tumble dryer. Vinyl flooring. Towel rail.
First Floor
- Bedroom 4/Office/study
- 2.5m x 3.3m (8' 2" x 10' 10")
Side facing room with built in wardrobes. Phone point. Wooden flooring. - Landing/living area
- 4.7m x 4m (15' 5" x 13' 1")
Carpeted landing/living area with views over the surrounding countryside. TV point. Hot press. This area has potential for a 5th bedroom. - Bedroom 1
- 3.5m x 4.9m (11' 6" x 16' 1")
Carpeted Master bedroom with balcony. Large wardrobe. En-suite: W.C. W.H.B., Shower. partially tiled walls (1.2 x 2.6) - Bedroom 2
- 4.6m x 2.4m (15' 1" x 7' 10")
Side facing double bedroom with storage area and wooden flooring. - Bedroom 3
- 3.4m x 3m (11' 2" x 9' 10")
Carpeted side facing double bedroom with built in wardrobe. Access to floored attic. - Bathroom
- 3.3m x 2.2m (10' 10" x 7' 3")
W.C., W.H.B., bath. Ceiling and partial wall cladding. Towel rail.
Exterior
- Garage
- Stone built garage /shed area with double doors.
- Secondary dwelling/Garage
- 5.5m x 6.2m (18' 1" x 20' 4")
This secondary dwelling area was the original site dwelling that has been converted to workshop with utility area, WC and double garage with electric door and power sockets. Usable area upstairs with shower and WHB, sink in low level units, TV and Power points. - Gardens
- This property is set on c. 1 acre site with meticulously maintained lawns, shrubs and trees. There is a large green house, planting/potting area and lean-to. Paved Bbq area with access from living room. These fantastic gardens have views over the surrounding countryside.
Included in sale
- Carpets, blind, curtain poles/rails. cooker, fridge freezer, dishwasher
Excluded from sale
- Curtains. Washing machine. Tumble dryer
- All photographs have been taken with a wide angle lens.
MORTGAGE ADVICE: STANLEY BEST ESTATE AGENTS are pleased to offer a FREE independent mortgage and financial advice service. Please ask for details.
Important notice to purchasers - Your attention is drawn to the fact that we have been unable to confirm whether certain items included in the property are in full working order. Any prospective purchaser must accept that the property is offered for sale on this basis. These particulars are given on the understanding that they will not be construed as part of a contract, conveyance or lease.





