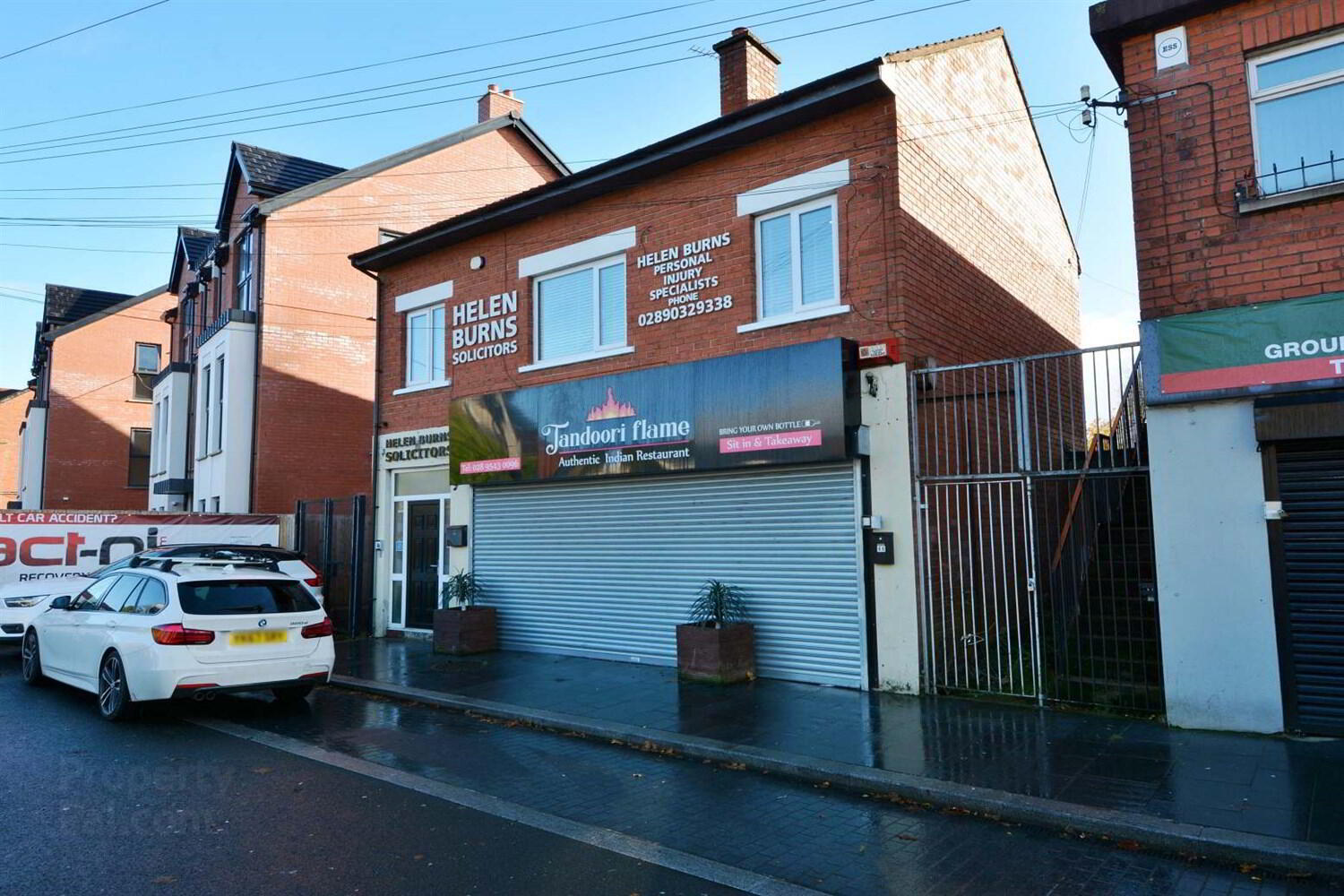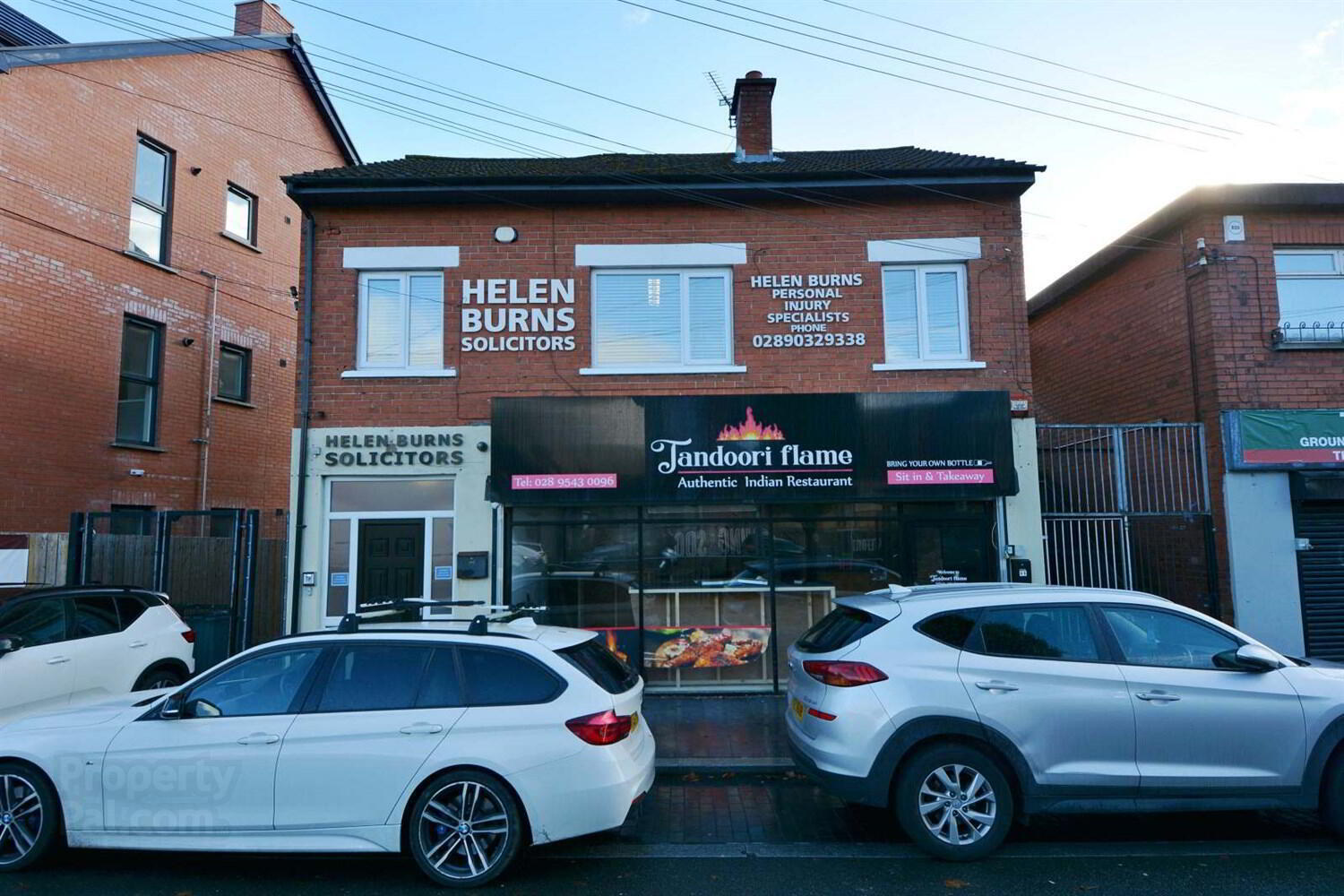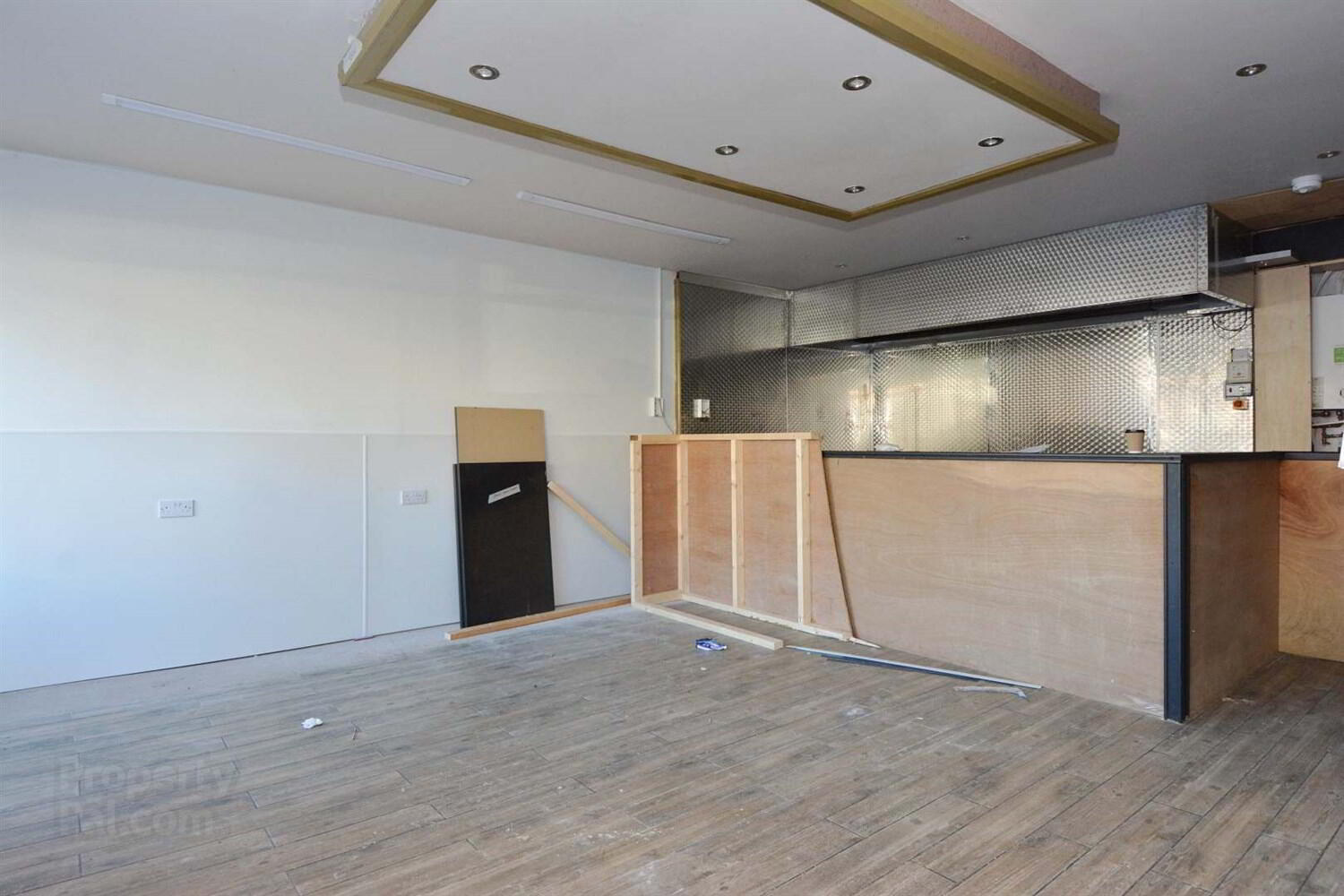



Features
- Detached commercial unit with separate ground and first floors
- Good frontage onto busy road with commercial and residential passing traffic
- Basics in place for hot food takeaway on ground floor
- Established and highly regarded solicitor on first floor
- Close proximity to industrial estate, public transport and arterial roads
- Enclosed rear yard and off street public parking area to the front
- Suggested combined rental income £20,000 per annum
- Potential for redevelopment opportunity
A well positioned detached commercial unit with separate ground and first floors situated on the bustling Andersonstown Road, a very popular and busy area of West Belfast.
Formerly fitted out on the ground floor as a hot food restaurant the unit is sectioned into a front of house area, rear kitchen and pantry. With the basics already in place, the unit will need a further shop fit and installation of catering equipment, upon which, trade can commence. The first floor comprises three offices, kitchen and WC and is currently let month to month to an established and highly regarded solicitor who has expressed interest in remaining.
Located in a high density residential area, the unit offers good frontage onto the bustling Andersonstown Road and the busy industrial estate at Kennedy Way is just minutes away. The unit also benefits from off street parking and City Centre bus stops on its doorstep and there is potential for spin off trade from neighbouring businesses. Furthermore, the area has recently had another boost with confirmation of games at UEFA Euro 2028 to be held in the soon to be redeveloped Casement Park.
Entrance
Glazed door to:
Restaurant Area 7.19m (23'7) x 6.02m (19'9)
Ceramic tiled floor, spotlights, Vokera gas boiler, door to rear
Pantry 1.78m (5'10) x .84m (2'9)
Kitchen 3.23m (10'7) x 2.72m (8'11)
Separate Entrance
uPVC front door to reception hall with wood effect flooring, storage cupboard understairs, fire escape door to rear, stair case with chair lift to
First Floor Landing
WC
Low flush suite
Office 1 5.41m (17'9) L-shaped, at widest points. x 3.33m (10'11)
Office 2 4.45m (14'7) x 2.67m (8'9)
Office 3 3.66m (12') x 2.74m (9')
Kitchen 2.82m (9'3) x 2.77m (9'1)
Low level units, work surfaces, stainless steel sink unit, Worcester gas boiler
Opportunity for redevelopment- lapsed planning permission for 3 storey unit (2/2008/1459/F)



