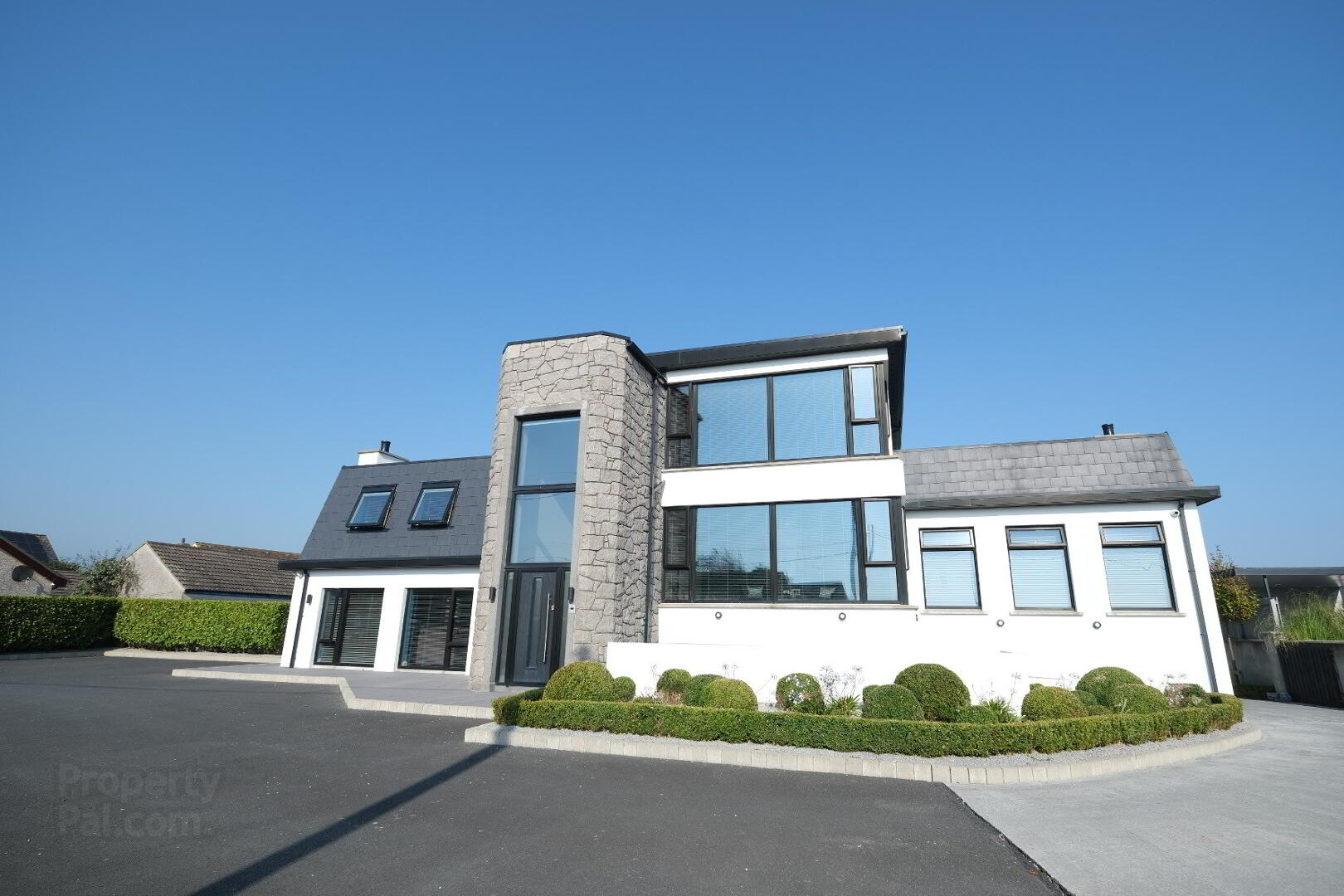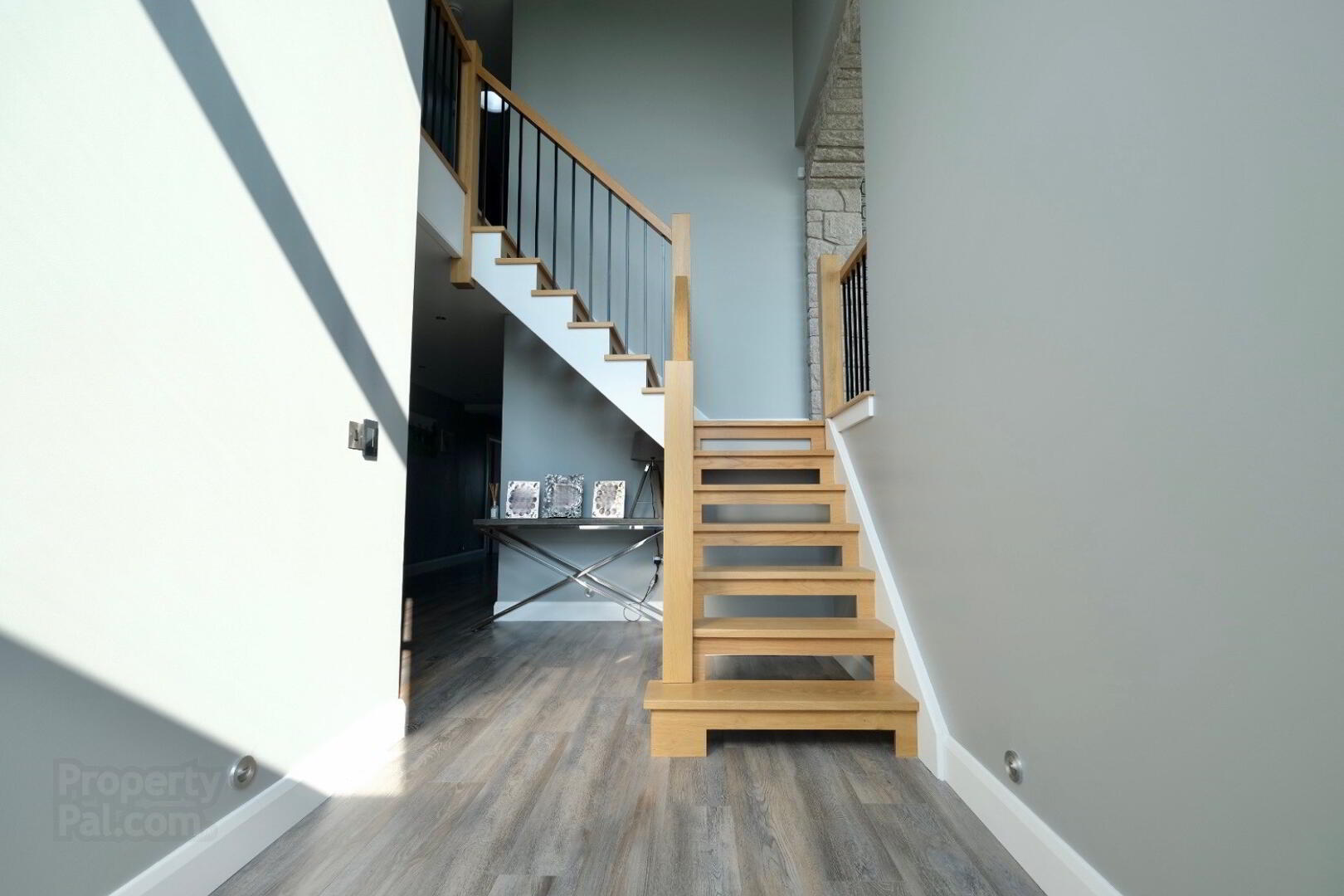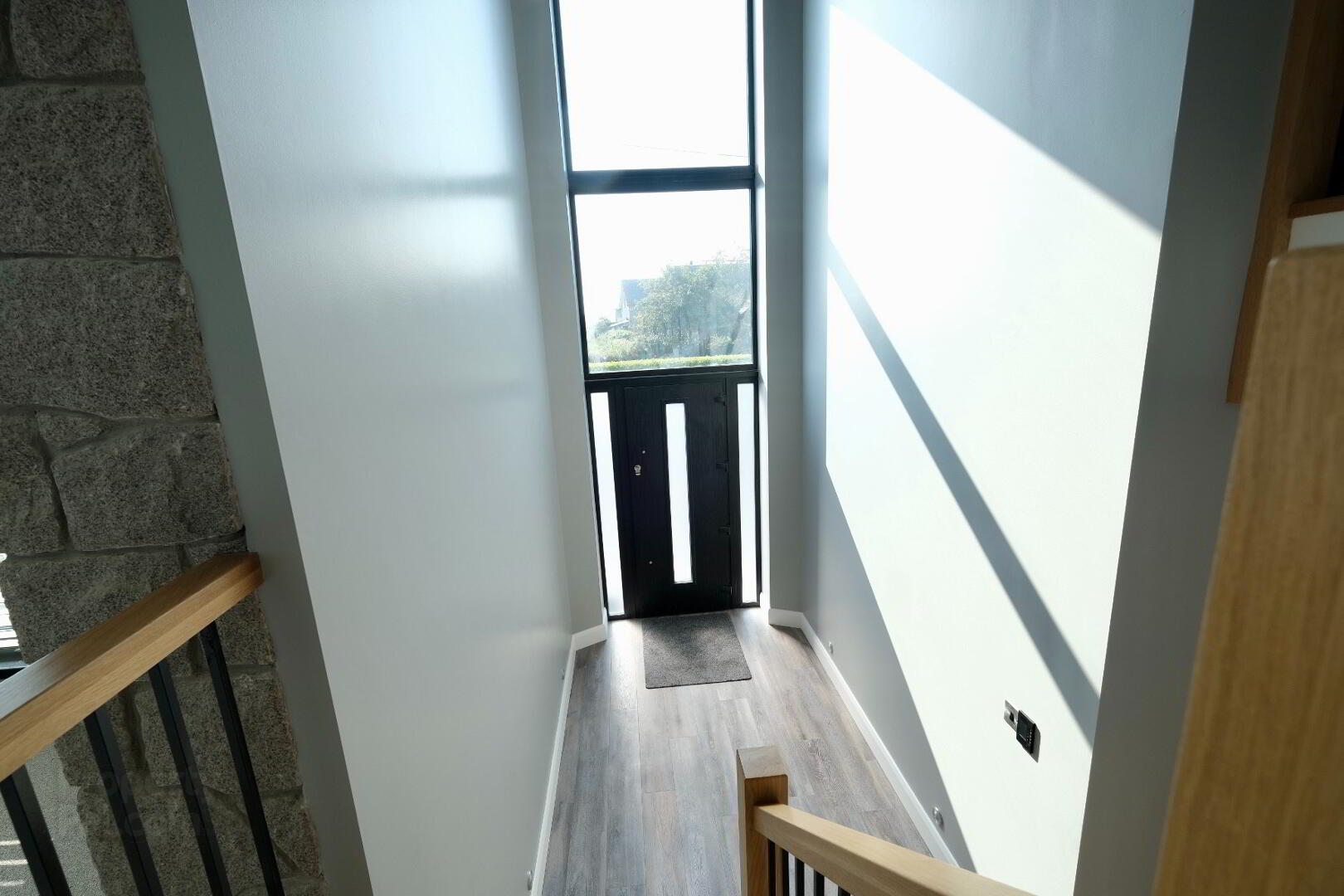


65 Moor Road,
Kilkeel, BT34 4NQ
4 Bed Detached House
Offers over £599,950
4 Bedrooms
5 Bathrooms
3 Receptions
EPC Rating
Key Information
Price | Offers over £599,950 |
Rates | £3,790.02 pa*¹ |
Stamp Duty | |
Typical Mortgage | No results, try changing your mortgage criteria below |
Tenure | Freehold |
Style | Detached House |
Bedrooms | 4 |
Receptions | 3 |
Bathrooms | 5 |
Heating | Oil |
EPC | |
Broadband | Highest download speed: 900 Mbps Highest upload speed: 300 Mbps *³ |
Status | For sale |

Features
- Luxury 'Smart' Home set on an Acre site
- Stunning views down to the Irish Sea
- Finished to a very high spec throughout
- Security Camera system & Alarm
- Triple glazed windows
- Underfloor Heating
- Beam Vacuum system throughout
- Majority of rooms fitted with Electronic Blinds
- Landscaped surrounding gardens
- Large garage with double roller doors and Gym area above
- Oil Fired Heating with underfloor heating throughout
Introducing onto the market this absolutely stunning 'SMART HOME' finished to a truly high specification throughout. Located on an acre site on the Moor Road, Kilkeel offering breath taking views down to the Irish Sea and into Kilkeel Harbour. Hidden behind electric gates, and surrounded by landscaped gardens, offering a unique family home with generous living accommodation and the perfect set up for entertaining throughout the year, with outdoor heaters and that private balcony to top it of! This 21st Century modern home is equipped with electric lighting and speaker system in each room, as well as most rooms having electric blinds and air con units. Top of the range camera and alarm system included giving you peace of mind at all times. Homes like this do not come along on the market very often and viewing is most diffidently required to see to full detailed spec this fabulous home has to offer the modem family and the stunning private grounds surrounding. Viewing Strictly through agent only.
Accommodation in Brief:
Entrance Hall: Grey Composite Front Door with privacy side glass panels with large windows over. Spot lighting and spot lights above the skirting on wall down the hallway. Electric roller blinds. Light control panels. Solid wooden staircase. Separate storage area for all electrics. Luxury vinyl tiles throughout.
Games Room/Living Room: 5.21m x 7.15m
Large almost full length windows to the front with Electric Blinds and smaller side window, built in lower cupboards, currently used as a games room but has the option for a fireplace to be re-opening if required. This room could also be changed into a fifth ground floor bedroom. Spot lighting and built in speakers. Luxury vinyl tiles.
Long rear hallway: Luxury vinyl tiles and thermostat controls. Storage cupboard, housing all electrics and sever unit with Air con system. Rear Solid wooden staircase, leading to kitchen area.
Second Living Room: 4.51m x 3.66m
Beautiful built in Navy blue display shelving and lower cupboards with integrated fridge - ideal for chilling those beers! Built in Brass sink and tap, built in speaker system. Patio doors leading to covered side area with Resin bound gravel and outdoor fitted heaters and side garden area. Spot lighting and Luxury vinyl tiles.
WC: 1.38m x 1.80m
Dual flush WC and Wash hand basin with vanity unit under. Black towel radiator. Tiled floors and partially tiled walls. Automatic senor spot lights.
Utility Room: Built in lower wooden cupboards and Granite worktop. Plumbing in place for washing machine and tumble dryer. Large dividing areas with fitted rails high and low with long chrome towel radiators to the back... A huge bonus with our County Down weather. Spot lighting and built in speakers. TV point.
Boot Room: 2.90m x 3.92m
Sliding Solid wooden door to separate this room from the hallway, perfect for them mucky pets, or kids! Built in solid wooden shoe storage to the bottom and cupboard above. Wooden panelling to one side. Switches for lighting to outside and garage. Rear Composite Half Door with glass inset.
First Floor
Kitchen: 6.41m x 6.92m
The most amazing kitchen area with large full length sliding patio doors giving great natural day light leading to the balcony area and offering stunning views to the rear, right down to the Irish Sea. High and low fitted Grey High Gloss units with white Granite worktops. White Granite island with gas hop, storage under and breakfast bar area to the side, plugs fitted in the island. Double mid level Nerf ovens, stainless steel sink with granite side drainer. Quooker Hot Tap. LED lights under kitchen units and island, setting that perfect lighting. Spotlights and Electric blinds. Tiled flooring. Fob key look system to single door to rear.
Main Living Area: 4.77m x 7.62m
Stepped down from the Kitchen area with Luxury vinyl tiles, large windows with views to both front and rear. Large Wood Burner Stove set in the corner of the room. LED strip lighting, electric blinds and TV Point. Also leads to;
Reading Room: A very tranquil area of this home, with large windows over looking the front of this home and down to the sea, Solid Granite wall feature, electric blinds.
Balcony: With doors from the kitchen, the balcony has Resin Bound Gravel surface, fully enclosed with glass panels and glass gateway, and with staircases down each side of the balcony area to the rear of the property. This is perfect setting to watch the sun come up... and ample room for sun loungers and BBQ.
Second Floor
Master Bedroom: 6.01m x 6.12m
Full length windows to the front and side view aspect looking right down to the Sea and into Kilkeel Harbour. Panasonic Air con system with Mourne Granite wall feature. Electric and blackout roller blinds, floating chest of drawers and side bed units. Built in speaker system and TV point.
Ensuite: 3.15m x 3.56m
Sliding Solid wooden door into ensuite with a 'His and Her' wash hand basins with drawer vanity units under, large sensor mirror over. Freestanding bath, dual flush WC and walk in shower, fully tiled floors and walls. Long black towel radiator, spot lighting and built in speaker system. Extractor fan.
Dressing Room: 3.32m x 3.26m
Totally built in storage to include railings, shelving and built in shoe rack cupboard
Bedroom 2: 3.22m x 5.70m
Front view aspect, Panasonic Air con system. Solid Wooden flooring. Spotlighting. TV Point
Ensuite: 1.91m x 2.78m
Three piece white suite to include Wash hand basin with vanity unit under, Dual flush WC, Corner shower unit with Aqualisa Power shower. Chrome towel radiator and extractor fan. Fully tiled flooring and partially tiled walls. Spot lighting.
Dressing Room: 1.89m x 2.82m
Built in wardrobes to include railing and shelving cupboards. Sun Tunnel to allow natural sun light as well as spotlighting.
Bedroom 3: 4.48m x 3.65m
Side view aspect with solid wooden flooring. Panasonic Air con system. TV point, Spot lighting.
Ensuite: 1.91m x 2.78m
Three piece white suite to include Wash hand basin with vanity unit under, Dual flush WC, Corner shower unit with Aqualisa Power shower. Chrome towel radiator and extractor fan. Fully tiled flooring and partially tiled walls.
Dressing Room: 1.89m x 2.85m
Built in wardrobes to include railing and shelving cupboards. Sun Tunnel to allow natural sun light as well as spotlighting.
Bedroom 4: 4.48m x 3.61m- Enter to bedroom via;
Rear view aspect looking down to the sea, Solid wooden flooring. Speaker system, spot lighting
Dressing Room: 3.53m x 2.40m
Double sliding wardrobes on both sides, solid wooden flooring and sun tunnel. Spot lighting.
Ensuite: 3.11m x 2.53m
Four piece white suite to include to free standing bath with shower head and waterfall tap, dual flush WC, wash hand basin with vanity unit under and Corner shower. Fully tiled flooring and walls. Chrome towel radiator
Garage: Downstairs 7.26m x 11.36m
Double Roller doors with separate pedestrian doorway.
Upstairs: 7.26m x 10.78m
Entered via concrete staircase to side, Previously set up and used as a Gym with built in Air con/ Heating system, speaker system and TV point, but ideal for office, studio, beauty lounge or potential for granny flat, subject to relevant planning consent.
External: Set on almost an acre site this home turly offers it all, perfect entertaining side area with out door heater, enclosed side gardens with hedging. Tarmac driveway from road to side of property with concrete side and rear. landscaped gardens to the rear, shrubbery area to the front with feature, ample outdoor water taps, sunken trampoline, lots of outdoor lights to showcase this truly magnificent home. Walls and hedging to sides and rear.
Proof of finance will be required prior to making arrangmens for viewing.
These particulars do not for any part of an offer or contract. Photos included are for advertisement features only and contents of photographs may not be included in sale. All measurements are approximate . AQ Properties have not tested any appliances or services within the premises. The proposed purchaser should enquire through their own solicitor, advice on Tenure or any other legal matters.



