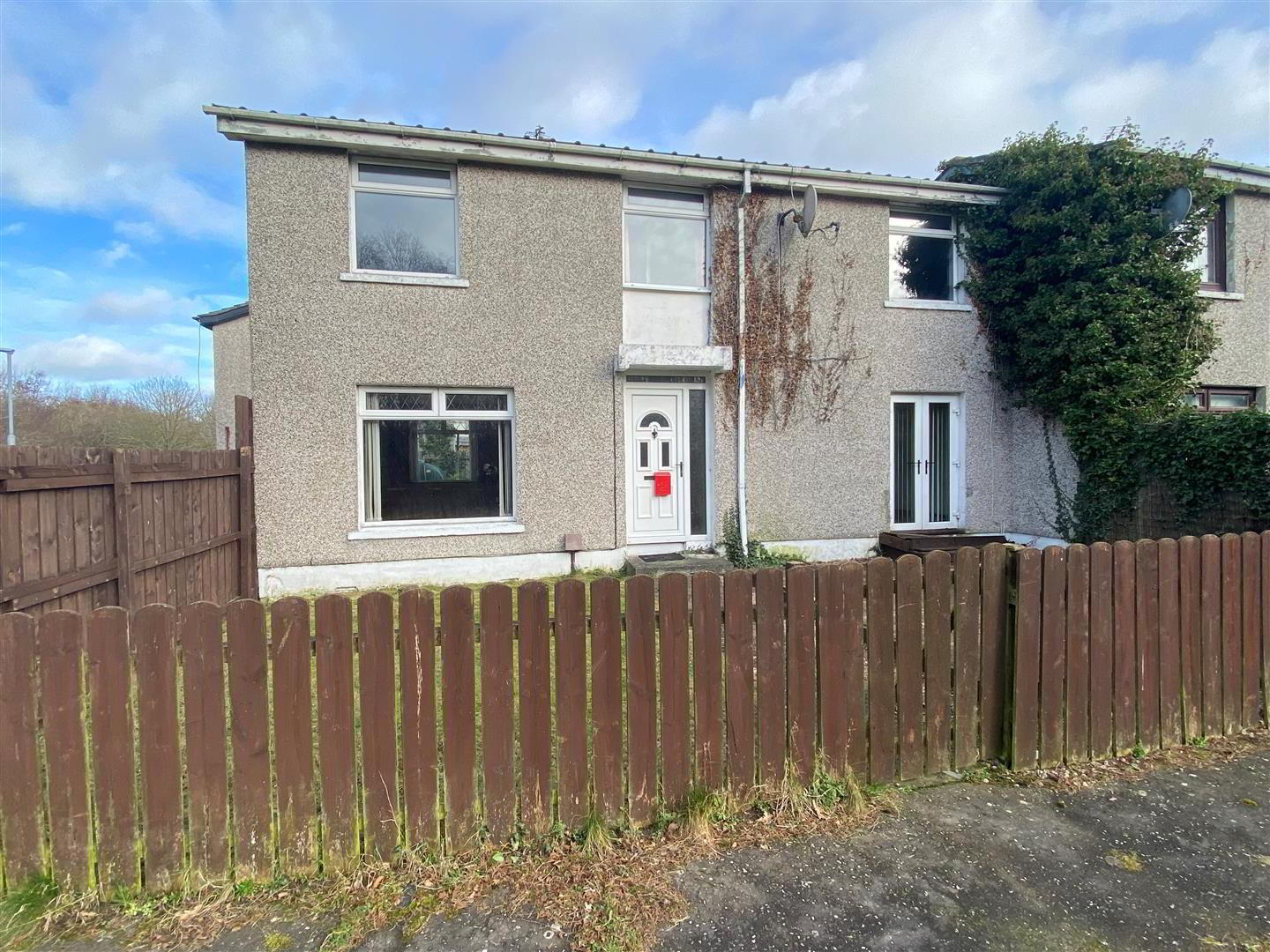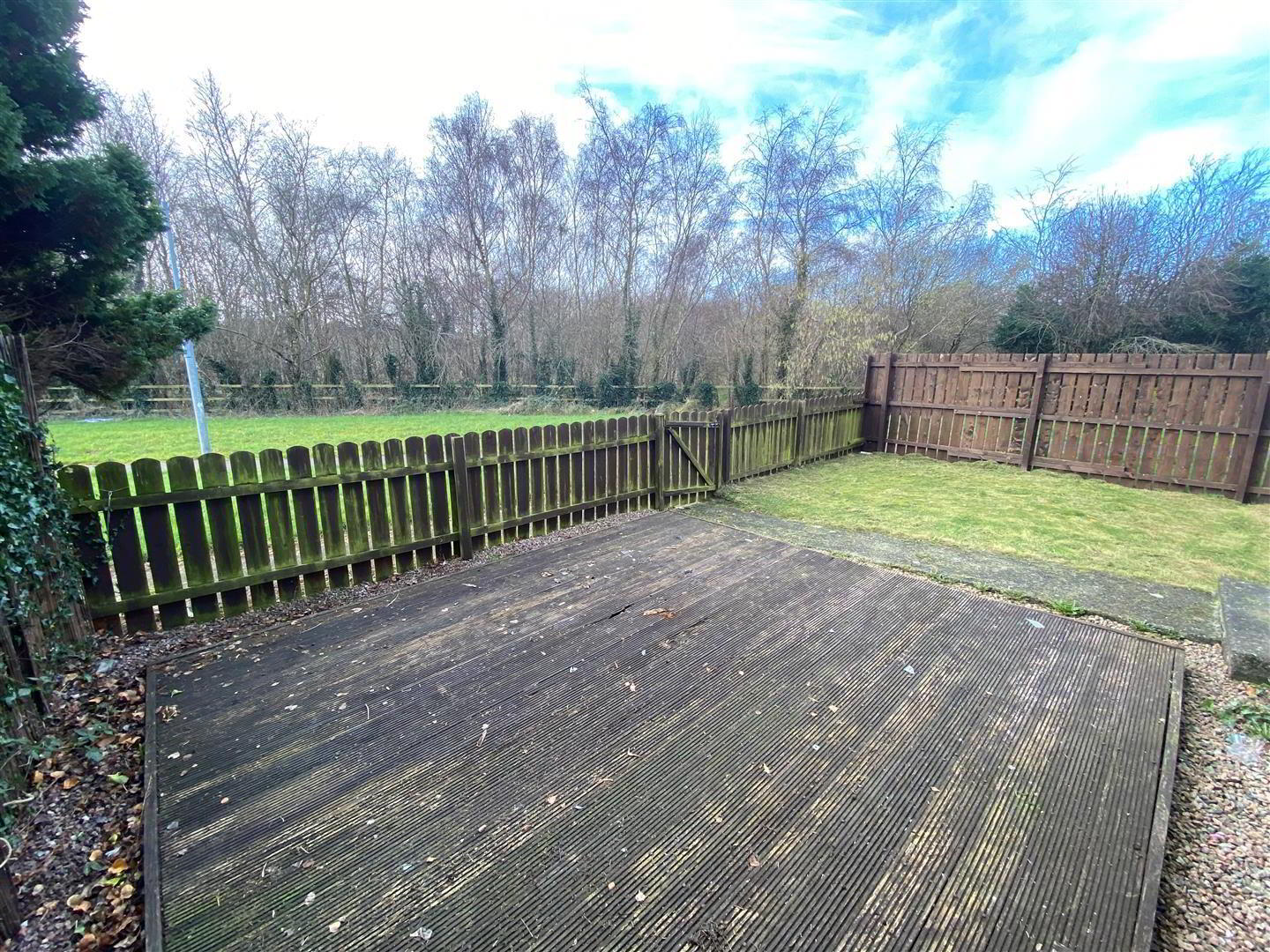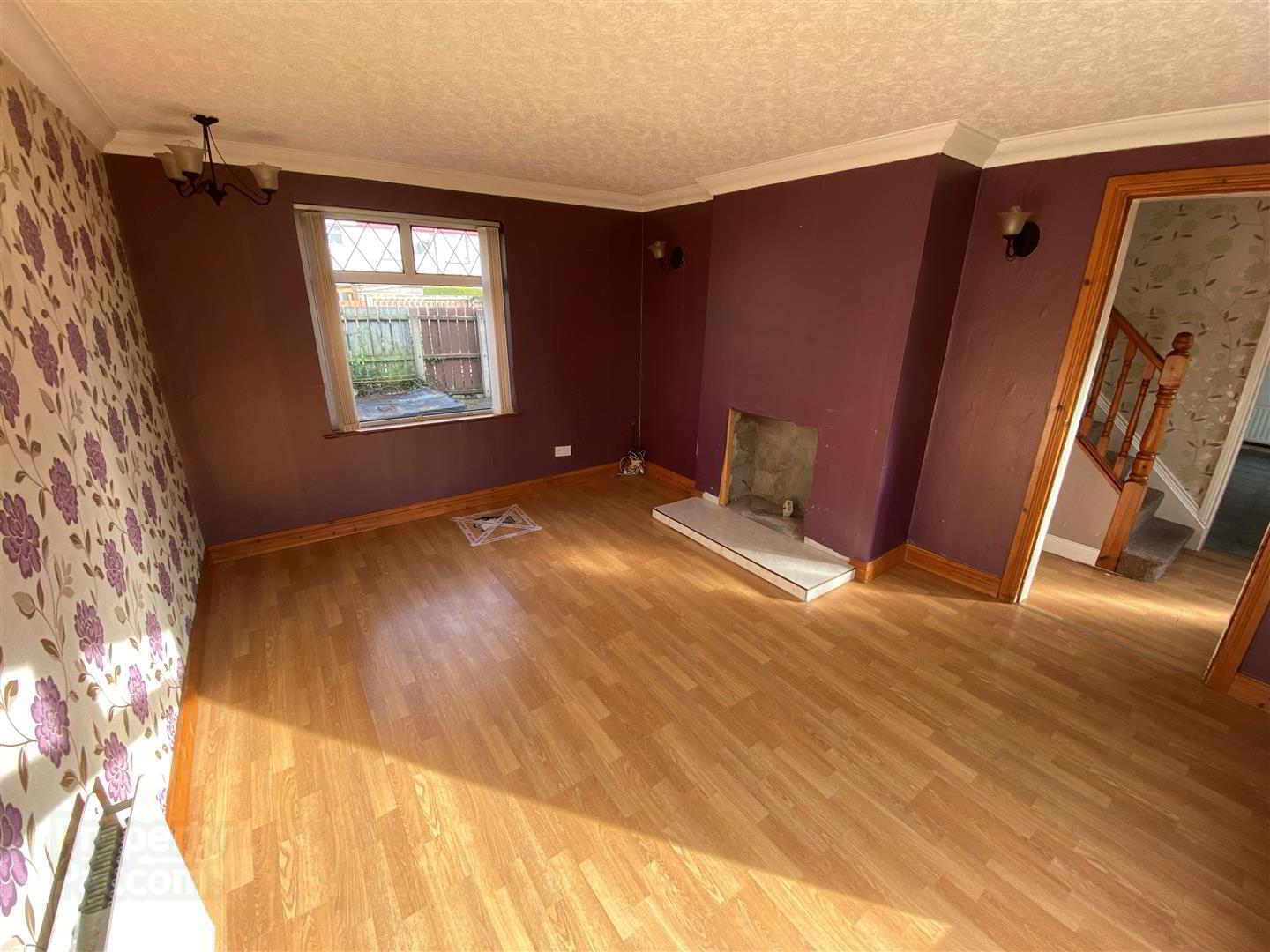


65 Ballyhalbert Gardens,
Bangor, BT19 1SE
3 Bed End-terrace House
Price £70,000
3 Bedrooms
1 Bathroom
1 Reception
EPC Rating
Key Information
Price | £70,000 |
Rates | £571.06 pa*¹ |
Stamp Duty | |
Typical Mortgage | No results, try changing your mortgage criteria below |
Tenure | Freehold |
Style | End-terrace House |
Bedrooms | 3 |
Receptions | 1 |
Bathrooms | 1 |
EPC | |
Broadband | Highest download speed: 900 Mbps Highest upload speed: 110 Mbps *³ |
Status | For sale |
 | This property may be suitable for Co-Ownership. Before applying, make sure that both you and the property meet their criteria. |

Features
- 3 Bedrooms
- Lounge
- Spacious Kitchen / Dining Area
- uPVC Double Glazing
- Oil Fired Heating System
- White Bathroom Suite
- Open Aspect
- Immediate Possession
You'll be pleasantly surprised what you can buy today, which is reflected in the purchase of this terrace home. Although a cosmetic make-over would realistically improve the overall presentation the price reflects this requirement and the size and quantity of accommodation makes this an attractive buy,
For first time buyers and particularly those with a young family or investors this should prove an appealing purchase, so why not make a viewing and plan how you would utilize the space on offer.
- ACCOMMODATION
- uPVC Double glazed entrance door with opaque double glazed side panel into....
- ENTRANCE HALL
- Laminated wood floor.
- LOUNGE 4.22m x 3.56m (13'10" x 11'8")
- Open fireplace with tiled surround and hearth. Pine mantel. Laminated wood floor.
- KITCHEN / DINING AREA 4.24m x 4.19m (13'11" x 13'9")
- Range of high and low level cupboards and drawers with roll edge work surfaces. Double drainer stainless steel sink unit with mixer tap. Plumbed for washing machine. Built in extractor fan. Part tiled walls.
- STAIRS TO LANDING
- Built in hotpress with lagged copper cylinder and wilis type immersion heater.
- BEDROOM 1 4.24m x 2.62m (13'11" x 8'7")
- BEDROOM 2 4.22m x 2.44m (13'10" x 8'0")
- BEDROOM 3 3.28m into door recess x 1.88m widening to 2.87m (
- BATHROOM
- White suite comprising pine panelled bath with electric shower. Pedestal wash hand basin. W.C. Part tiled walls.
- OUTSIDE
- FRONT
- Garden in lawn. Decked patio.
- REAR
- Enclosed garden in pavestones. Boiler House. PVC Oil Tank.
- PLEASE NOTE
- Tenure : LEASEHOLD INFORMATION
Date of Lease: 30 July 1999
Term: 99 years
Annual Ground rent: TBC
75 years left on lease



