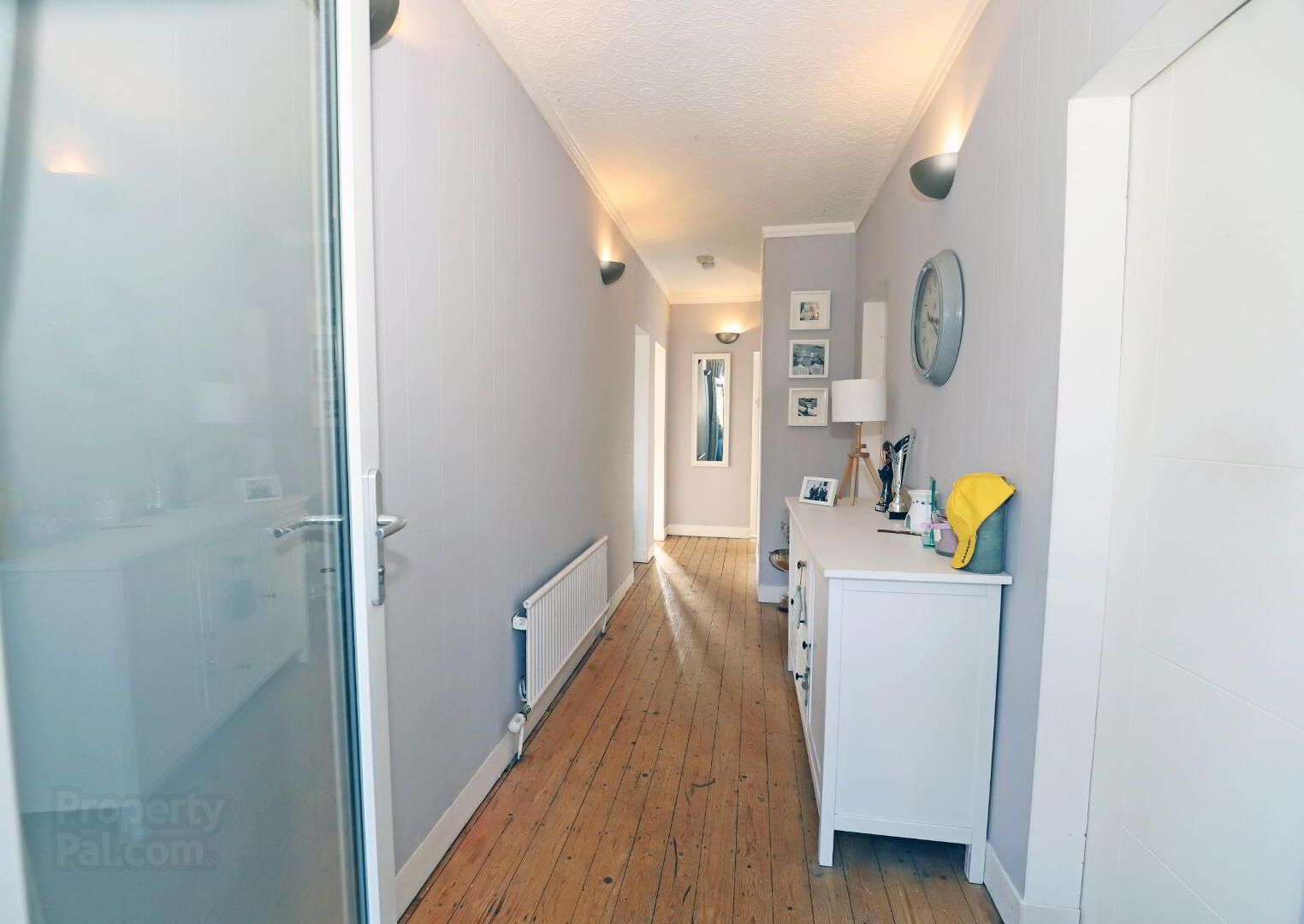


64 Castle Lane,
Comber, BT23 5EB
3 Bed Detached Bungalow
Offers over £219,950
3 Bedrooms
1 Bathroom
1 Reception
EPC Rating
Key Information
Price | Offers over £219,950 |
Rates | £1,416.24 pa*¹ |
Stamp Duty | |
Typical Mortgage | No results, try changing your mortgage criteria below |
Tenure | Leasehold |
Style | Detached Bungalow |
Bedrooms | 3 |
Receptions | 1 |
Bathrooms | 1 |
Heating | Gas |
EPC | |
Broadband | Highest download speed: 900 Mbps Highest upload speed: 110 Mbps *³ |
Status | For sale |

Features
- EVENING & WEEKEND VIEWINGS AVAILABLE
- Detached Bungalow on Corner Site
- 3 Double Bedrooms/1 Reception
- Excellent Potential for Spacious Attic Conversion
- Gas Central Heating
- uPVC Double Glazing
- New uPVC Soffits, Facia & Gutters
- Garage + Multi-Car Driveway
- Front & Rear Garden + Raised Patio
- Open Aspect to Front
- Priced to Allow for Further Updating
- Walking Distance to Comber Town Centre
- Just 10 Mins to Dundonald + Belfast Glider Bus
- Ultrafast Full Fibre Broadband Available
We offer for sale a detached bungalow within walking distance of Comber town centre. The property has fantastic potential for extending upwards into the large attic, which already has windows on each gable. The property occupies a corner site with ample parking to the front and side, and the benefit of both a garage plus basement storage. There is a decent sized rear garden and a raised patio area facing southwest for the afternoon and evening sun. The property has already benefited from some improvements; however it has been priced to allow for further updating. With a little investment and some TLC, we believe this could be transformed into a first-class family home with accommodation on two levels.
ACCOMMODATION
Ground Floor
Entrance porch: uPVC double glazed outer and inner doors, light pane, tiled floor.
Entrance hall: Wood flooring, single panel radiator, thermostat, cloakroom, hot-press. Access to attic.
Living room: 5.33m x 3.63m (17’6 x 11’11). Stone & tile fireplace and hearth, double panel radiator, single panel radiator.
Kitchen: 3.63m x 3.03m (11’11 x 9’11) . Built in range of high and low level cupboards, sink unit, worktops, stainless steel cooker hood with extractor fan, part tiled/part tongue & groove walls, cooker point, plumbed for washing machine/dishwasher, larder, single panel radiator, built in light unit.
Bathroom: White suite comprising panel bath with Mira electric shower over, wash hand basin, wc. Heated towel rail, extractor fan, spotlights, laminate floor, part tiled walls, chrome accessories.
Bedroom 1: 3.63 x 3.03 (11’11 x 9’11). Single panel radiator.
Bedroom 2: 3.63m x 2.59m (11’11 x 8’6). Single panel radiator, built in double robe.
Bedroom 3: 3.03m x 2.71m (9’11 x 8’11). Single panel radiator, built in double robe.
Access to attic from hallway:
Attic: 9m (29’6)in length. Windows at either gable – possible conversion to include two bedrooms and bathroom subject to allowable space, planning consent if required, and building control.
Outside
Front/Side: Garden to front with wall, trees, shrubs, rockery. Concrete driveway to front and side. Fencing/wall to side.
Rear: Garden enclosed by wall with lawn and fruit trees, lower patio area. Raised patio area (may be suitable for extension, sun-room etc). The rear garden faces southwest approximately.
Garage: 5.83m x 2.74m (19’1 x 8’11). Brick construction, up and over door, side door, window, concrete floor, light and power. Roof renewed approximately 5 years ago.
Basement: Two basement stores with light and power. One with sink, one with gas boiler.
Other Important Information
Lease: We understand that this property is leasehold 999 years from 1963. Ground rent is under £20.26pa if demanded.
Rates: Rateable value £155,000. Estimates rates £1350.36 pa (as per LPSNI).
Services: We understand that mains gas, electric, broadband, water and sewage are all available at this address.
Sale Reservation Agreement: Key One Property offer sale reservation agreements to buyers and sellers. Whilst these are voluntary, they are designed to help stop sales falling through. More details are available on request.
Property description, sizes, viewings privacy & more: Information can be read at https://www.keyoneproperty.co.uk/rent/viewings-and-applications/
Directions
Castle Lane is left hand side off Mill Street coming from Belfast direction



