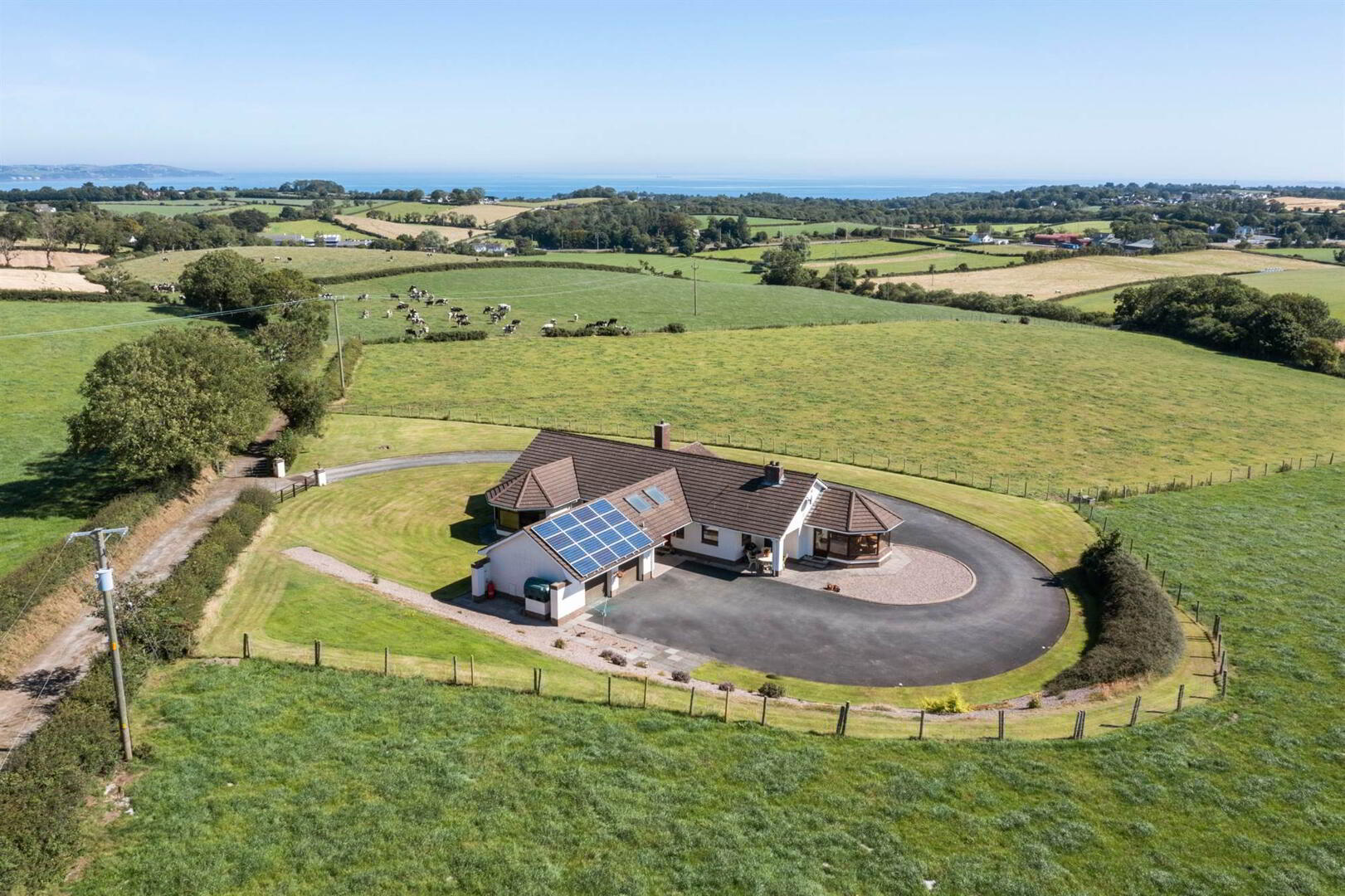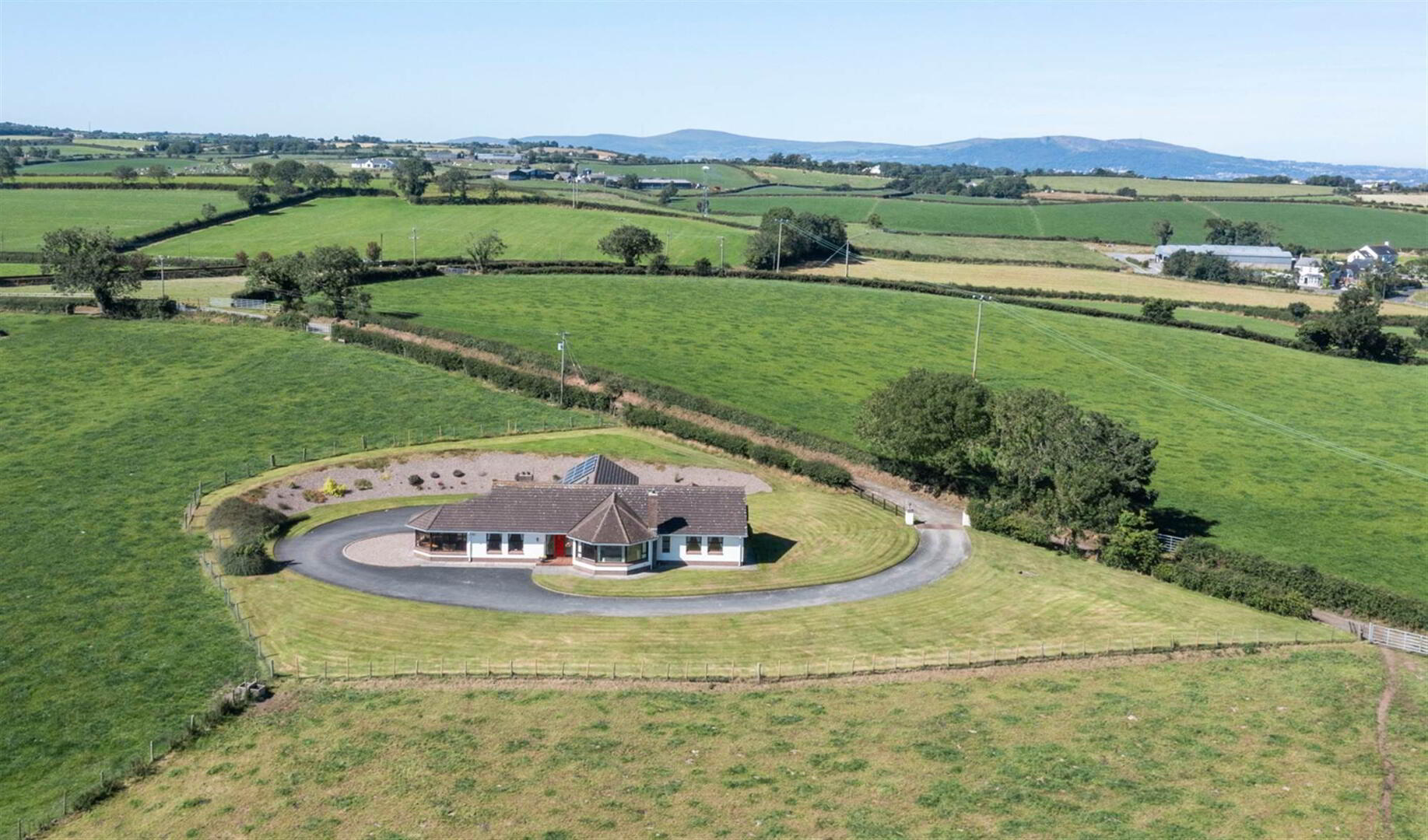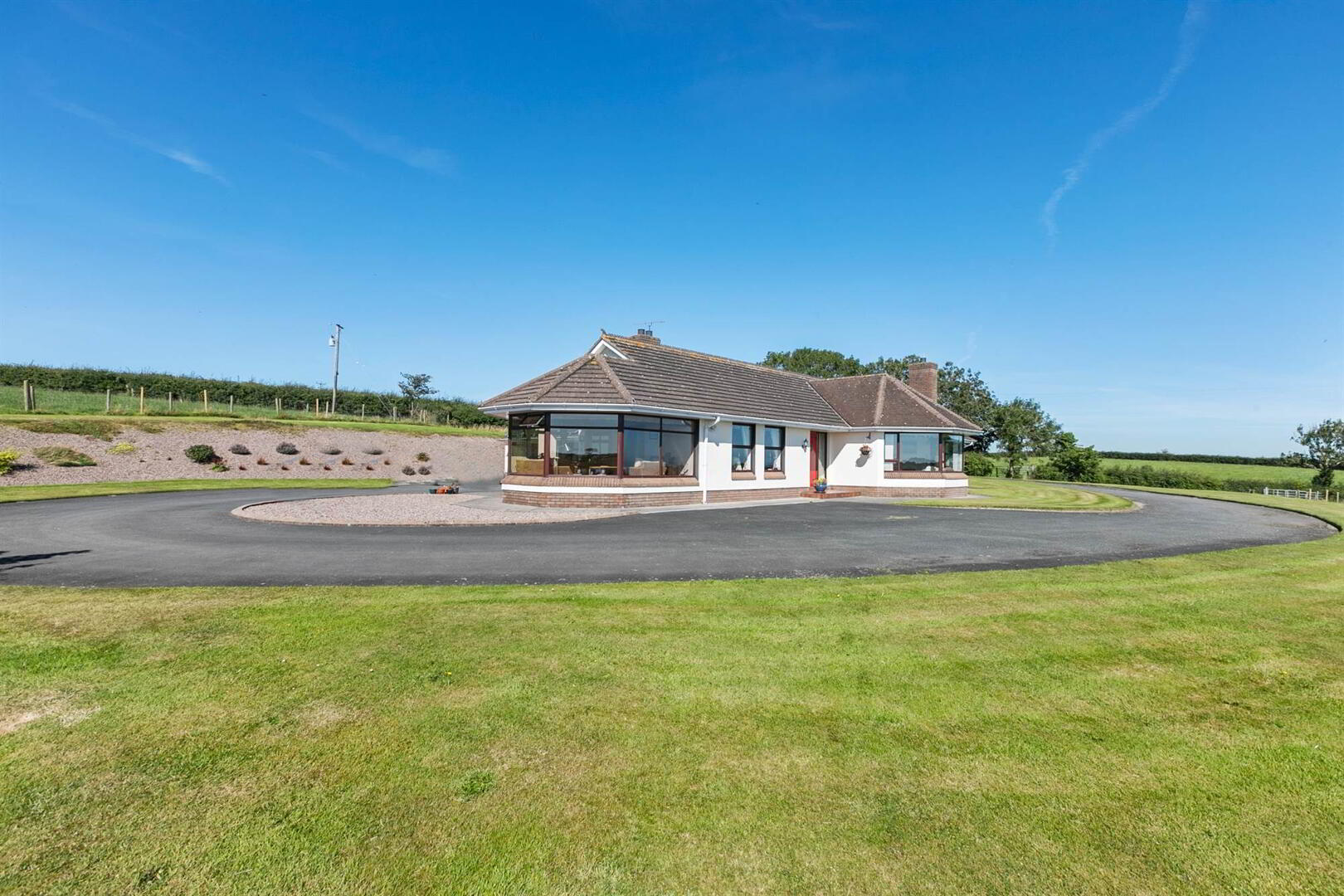


63 Ballymoney Road,
Holywood, BT18 0JJ
4 Bed Detached House
Asking price £600,000
4 Bedrooms
3 Receptions
EPC Rating
Key Information
Price | Asking price £600,000 |
Rates | £3,654.80 pa*¹ |
Stamp Duty | |
Typical Mortgage | No results, try changing your mortgage criteria below |
Tenure | Not Provided |
Style | Detached House |
Bedrooms | 4 |
Receptions | 3 |
Heating | Oil |
EPC | |
Broadband | Highest download speed: 900 Mbps Highest upload speed: 300 Mbps *³ |
Status | For sale |

Features
- Superb detached bungalow with stunning views across the surrounding countryside and Belfast Lough
- Set in superb private site measuring circa 0.75 acre
- Spacious and adaptable accommodation throughout
- Three reception rooms including drawing room, dining room and sun lounge
- Solid oak fitted kitchen with 2 oven oil fired Aga
- Four double bedrooms and with main bedroom offering ensuite shower room
- Utility room with additional shower room / WC
- Spacious gardens in lawn surrounding the property
- Multiple outdoor sitting areas to enjoy the surrounding scenery and views
- Double garage
- Oil fired central heating / Solar panels on garage roof
Constructed and finished to the highest standard the bungalow has four bedrooms and three reception rooms (including sun lounge) a solid oak kitchen with granite worktops, dark blue oil fired Aga, utility room, shower room, bathroom and en suite. The entire property is beautifully presented and features quality oak doors with brass door furniture, some oak flooring and luxury sanitary ware.
The property is approached by a concrete lane to a private bitmac driveway and sits on a site of circa 0.75 acre and is surrounded by the open countryside which falls away from the house to expose superb views over Belfast Lough to the Irish Sea and Scotland beyond. The property benefits from oil fired central heating, photovoltaic solar panels and a large double garage which could be converted to additional living space (if required and subject to permissions), games room or granny flat.
This is a rare opportunity indeed to purchase a superb home in the Holywood countryside.
Ground Floor
- ENTRANCE HALL:
- ENTRANCE HALL:
- 4.04m x 2.74m (13' 3" x 9' 0")
Hardwood front door, glazed side panels, corniced ceiling, wired for wall lights. Cloaks cupboard. - DRAWING ROOM:
- 5.44m x 5.31m (17' 10" x 17' 5")
Into bay. Gas fire with ornate marble surround and hearth, corniced ceiling, stunning panoramic views across countryside, Belfast Lough and Scotland. - OPEN PLAN KITCHEN/LIVING/DINING ROOM:
- 7.47m x 6.05m (24' 6" x 19' 10")
Luxury solid oak kitchen, excellent range of high and low level units, granite worktops, 2 oven oil fired Aga, tiled splashback, Zanussi 4 ring ceramic hob, integrated microwave, ceramic tiled floor, exposed beams, open to Living/Dining Area with solid oak flooring, storage cupboard, stunning panoramic views. - CONSERVATORY:
- 4.24m x 4.09m (13' 11" x 13' 5")
Tongue and groove panelled ceiling, ceramic tiled floor, stunning panoramic views. - UTILITY ROOM:
- 4.22m x 2.13m (13' 10" x 7' 0")
Range of high and low level units, 1.5 drainer stainless steel sink unit with mixer taps, plumbed for washing machine, dishwasher, recess for tumble drier, ceramic tiled floor, partly tiled walls, space and plumbed for American style fridge freezer, cloaks cupboard with hanging rail and shelving, barn style split door. - SHOWER ROOM:
- 3.1m x 0.94m (10' 2" x 3' 1")
Fully tiled shower cubicle with Mira electric shower unit, vanity sink unit, granite worktop, mixer tap, low flush WC, fully tiled walls, ceramic tiled floor, extractor fan. - BEDROOM (1):
- 4.22m x 3.33m (13' 10" x 10' 11")
Excellent range of built in furniture with hanging rail, shelving, drawer pack, corniced ceiling. - BEDROOM (2):
- Range of built in robes with hanging rail and shelving, stunning panoramic views, corniced ceiling.
- ENSUITE SHOWER ROOM:
- 2.01m x 1.75m (6' 7" x 5' 9")
Fully tiled shower cubicle with Bristan electric shower unit, vanity sink unit, low flush WC, recessed lighting, extractor fan, laminate strip wood floor. - BATHROOM:
- 2.54m x 2.13m (8' 4" x 7' 0")
White suite comprising: Coloured panelled bath, low flush WC, pedestal wash hand basin, recessed lighting, extractor fan, fully tiled walls. - BEDROOM (3):
- 3.63m x 3.4m (11' 11" x 11' 2")
Corniced ceiling, stunning views, range of built in robes, hanging rail, shelving, drawer. - BEDROOM (4):
- 4.19m x 4.06m (13' 9" x 13' 4")
Corniced ceiling, laminate strip wood floor, recessed lighting.
Outside
- DETACHED GARAGE:
- 7.06m x 5.33m (23' 2" x 17' 6")
1 electric roller shutter door, light and power, hardwood side door. - Multiple patio areas, covered car port with velux windows, outdoor lighting, gardens in lawns enjoying all day sunshine and stunning panoramic views. Boiler house with oil fired boiler.
Directions
Ballymoney Road, Holywood





