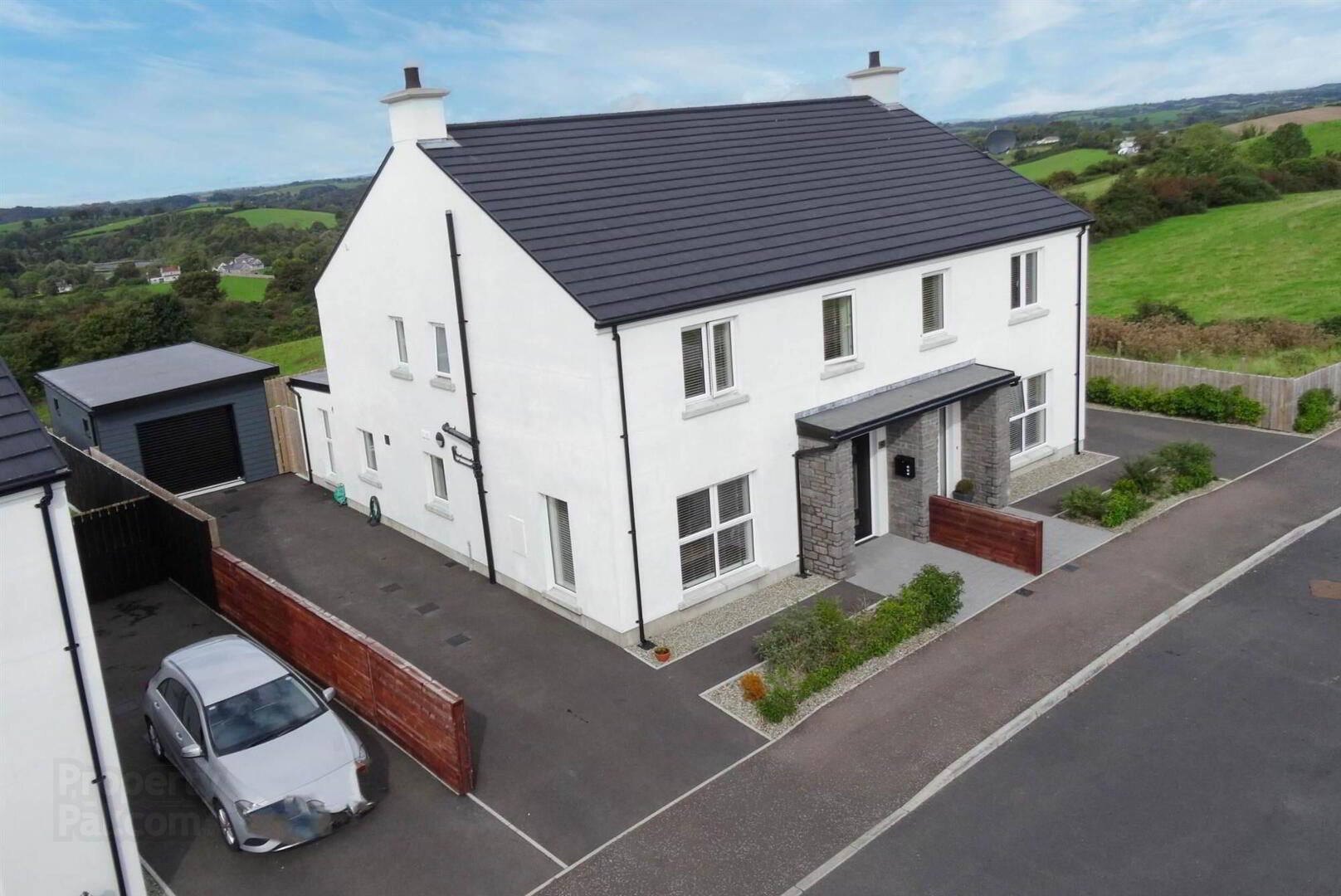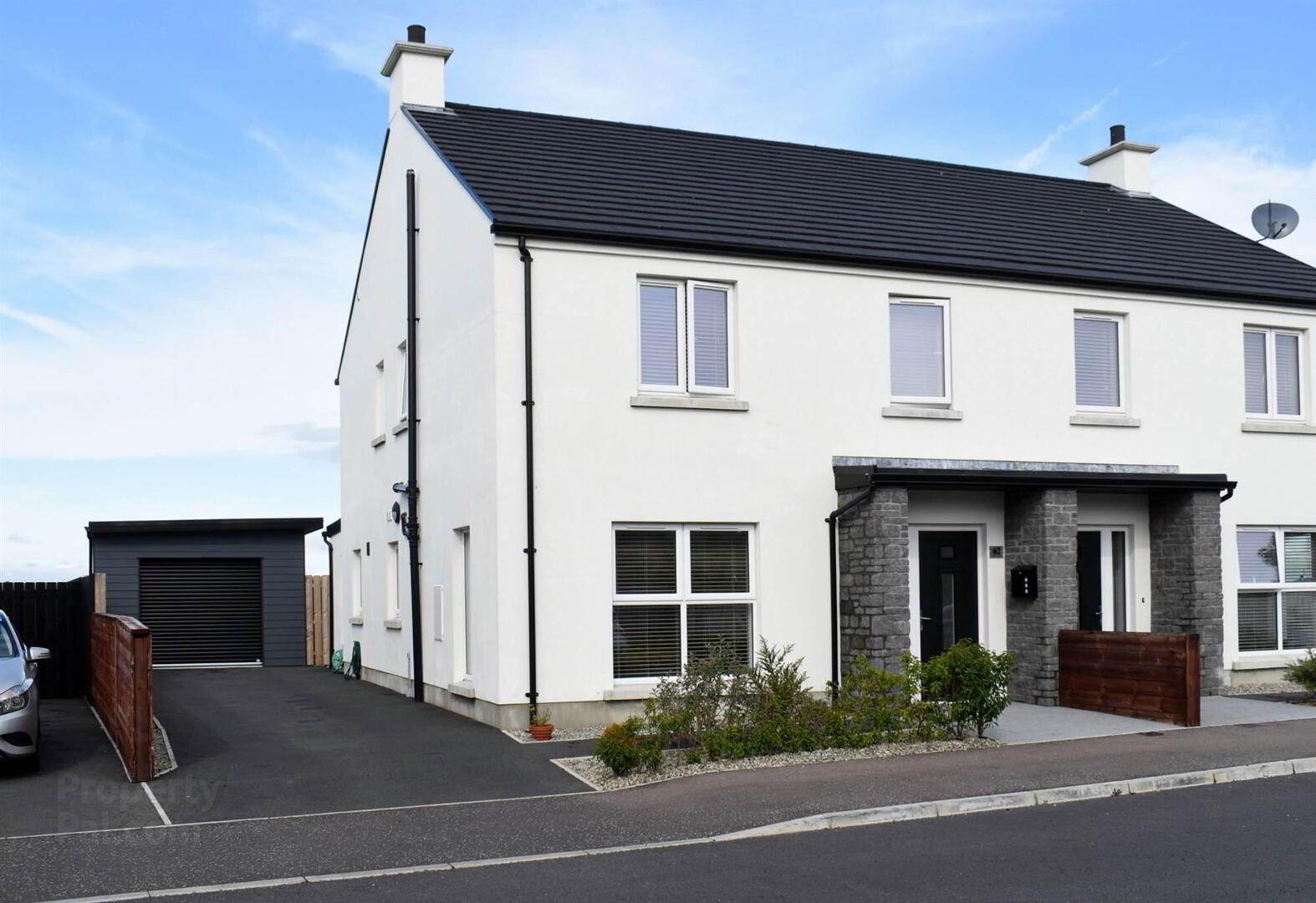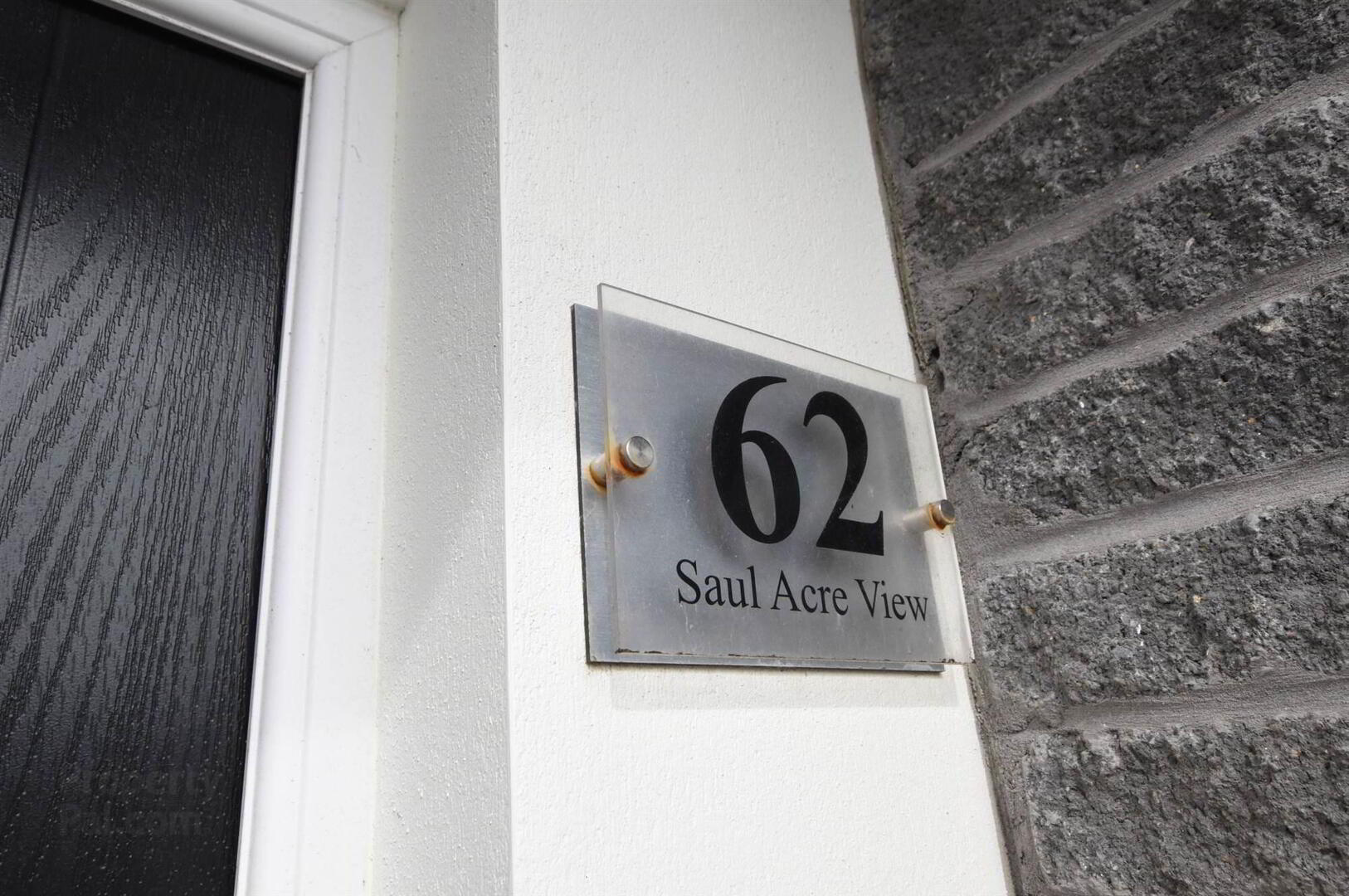


62 Saul Acre View,
Saul Road, Downpatrick, BT30 6FX
3 Bed Semi-detached House
Sale agreed
3 Bedrooms
2 Receptions
EPC Rating
Key Information
Price | Last listed at £265,000 |
Rates | £1,311.93 pa*¹ |
Tenure | Not Provided |
Style | Semi-detached House |
Bedrooms | 3 |
Receptions | 2 |
Heating | Oil |
EPC | |
Status | Sale agreed |

Features
- An immaculately presented semi detached home with purpose built composite garage/sunroom
- Breathtaking views over Co Down
- Lounge with feature entertainment wall
- Open plan kitchen with dining, lounge, utility and Quartz worktops
- Three bedroom layout, primary bedroom with ensuite
- Bathroom with separate shower and bath
- Tarmac driveway, neatly presented pathways and rear enclosed gardens with the most amazing views
- To book a private viewing appointment, please contact our sales team and one of the agents will arrange an appointment.
- For mortgage advice, please contact Debbie at The Mortgage Shop on 07510074231
Lounge with feature entertainment wall, open plan kitchen, with dining, lounge area and utility room, it is also complimented by an island and Quartz worktops plus garden views. Three bedroom layout, primary bedroom with ensuite shower room and spacious bathroom suite.
Neatly presented gardens with the most spectacular views over the fast Co Down Countryside. To book a private viewing appointment, please contact our sales team and one of the agents will arrange an appointment.
For mortgage advice, please contact Debbie at The Mortgage Shop on 07510074231
Entrance
- HALLWAY:
- Tiled floor, cloaks closet and washroom with WC
- LOUNGE:
- 4.474m x 3.748m (14' 8" x 12' 4")
Feature electric fire with tv space above, tiled floor, radiator. - OPEN PLAN KITCHEN WITH DINING AND LOUNGE
- 6.55m x 5.955m (21' 6" x 19' 6")
A superb open plan kitchen with garden views, high and low level modern units with recess for american style fridge, electric hob with oven below, Frankie sink, Quartz worktop, island with quartz worktop and storage. Tiled floor into the dining space and lounge area. - UTILITY ROOM:
- Plumbed for washing machine, cupboard space. Tiled floor
First Floor
- MASTER BEDROOM WITH ENSUITE
- 4.401m x 3.789m (14' 5" x 12' 5")
Primary bedroom with ensuite shower room, good shower cubicle with tile inset, wash hand basin and wc. Beautiful views over Co Down - BEDROOM (2):
- 3.781m x 3.721m (12' 5" x 12' 2")
Radiator - BEDROOM (3):
- 2.632m x 2.934m (8' 8" x 9' 8")
Built in wardrobe, radiator - BATHROOM:
- White bathroom suite comprising a bath with tile splash back, shower cubicle, wash hand basin, low level wc
Outside
- Neatly presented gardens with tarmac driveway, rear enclosed gardens with a awesome composite built garage with a office/sun room. Lawns with fencing and the most beautiful views over Co Down.
Directions
.






