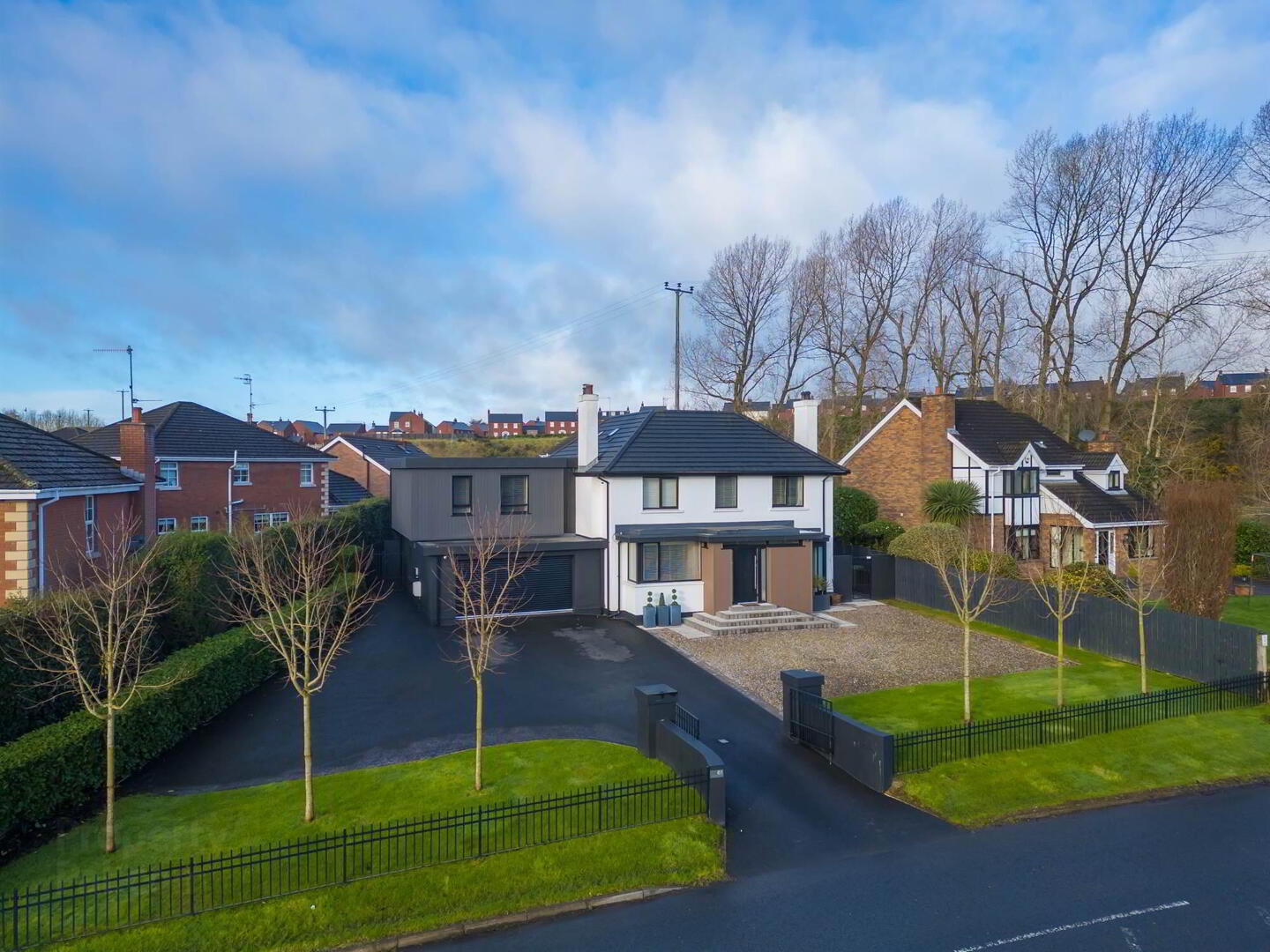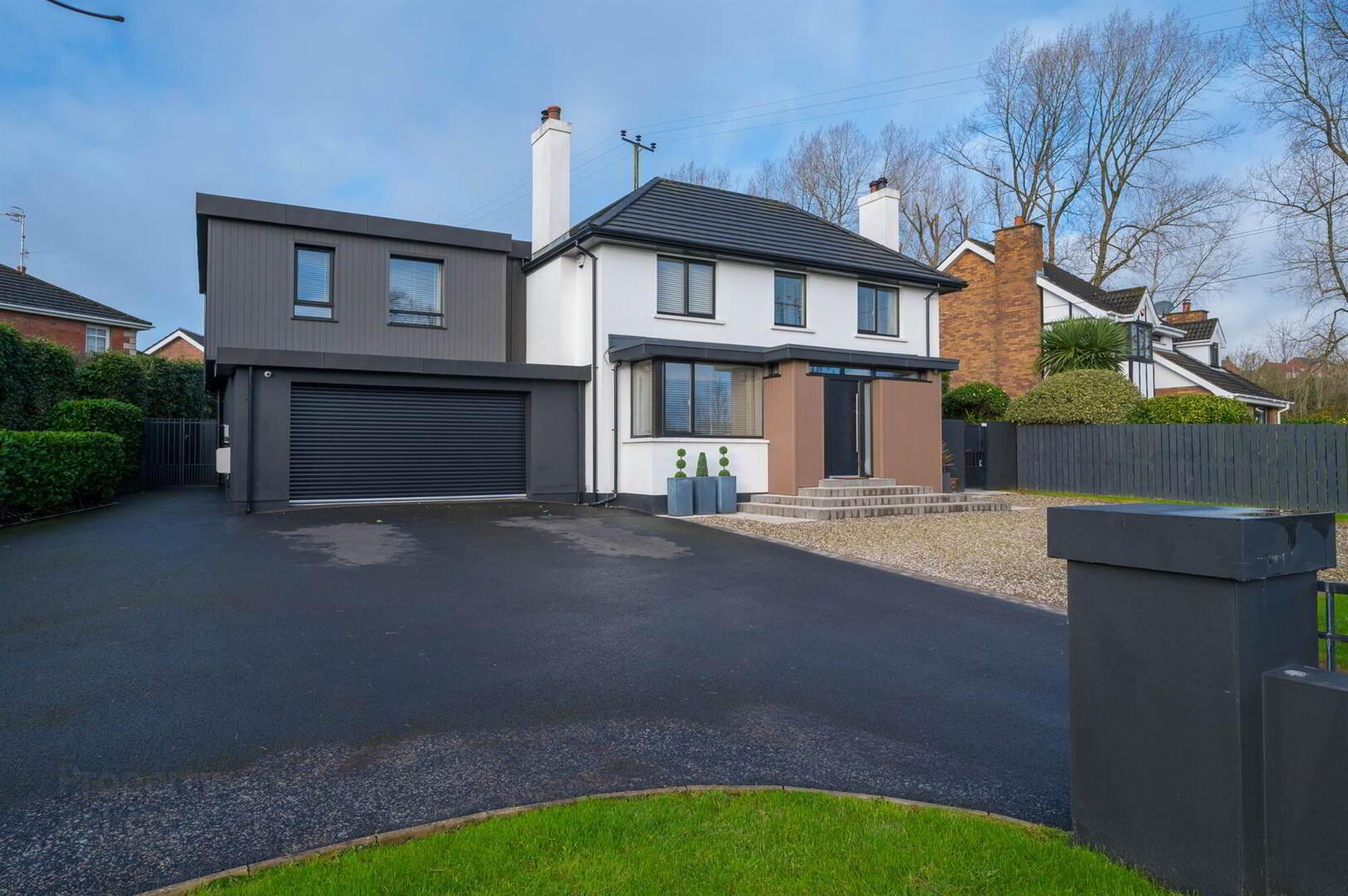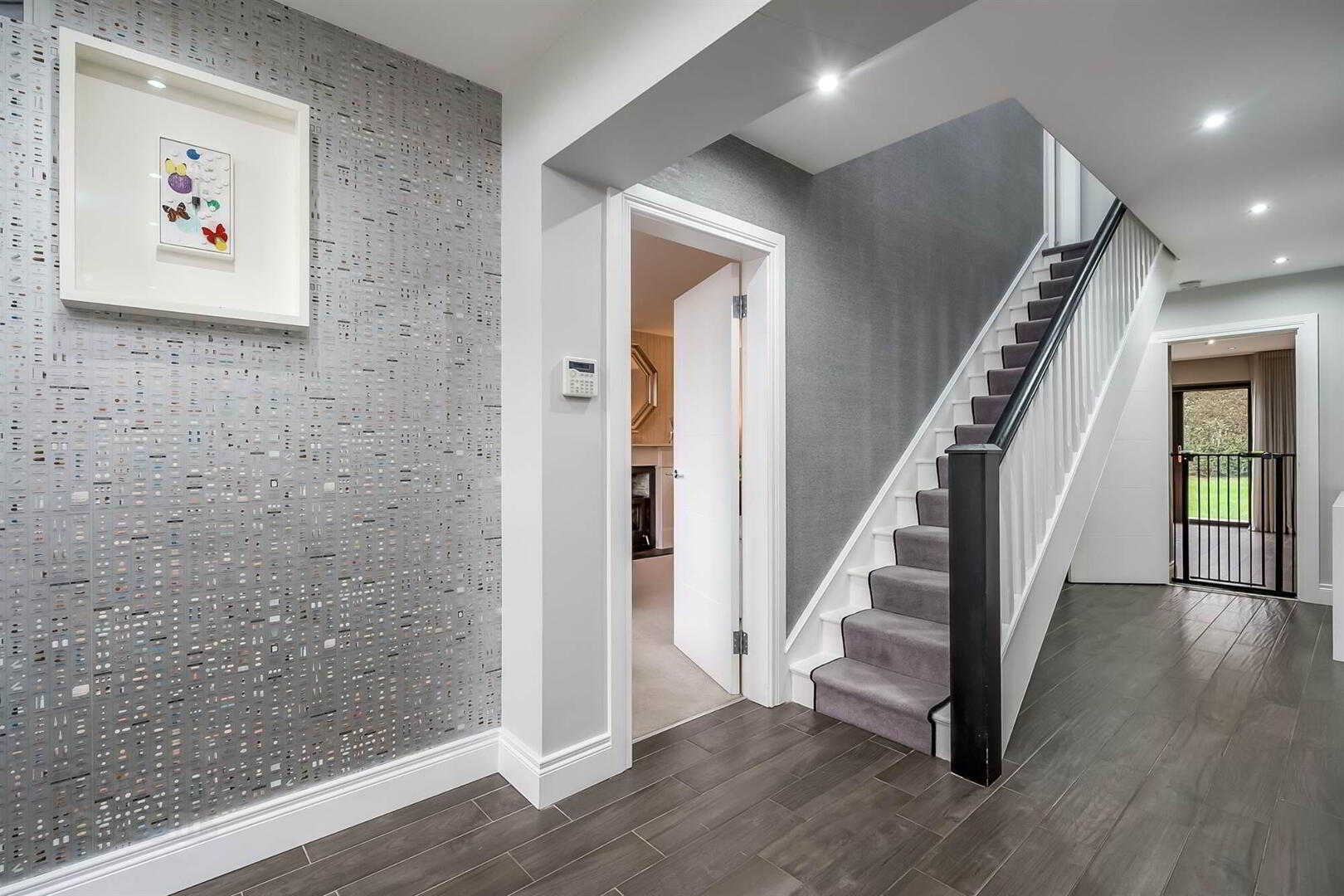


61 Magheralave Road,
Lisburn, BT28 3SE
5 Bed Detached House
Offers over £625,000
5 Bedrooms
3 Receptions
EPC Rating
Key Information
Price | Offers over £625,000 |
Rates | £3,132.00 pa*¹ |
Stamp Duty | |
Typical Mortgage | No results, try changing your mortgage criteria below |
Tenure | Freehold |
Style | Detached House |
Bedrooms | 5 |
Receptions | 3 |
Heating | Gas |
EPC | |
Broadband | Highest download speed: 900 Mbps Highest upload speed: 110 Mbps *³ |
Status | For sale |

Features
- Exquisite contemporary five bedroom family home in highly sought after locality
- Extensively renovated by its current owners
- External detailing includes Zinc cladding and Composite easy maintenance cladding
- In close porximity to leading schools and amenities of both Lisburn City Centre and South Belfast
- Two generous ground floor reception rooms plus large rear office/games room (with own door side access)
- Open Plan Kitchen Diner with contemporary units and range of integrated appliances
- Presenting Five Bedrooms (three with shower room ensuites and the Principal with Dressing Room)
- Full Planning has also been granted under application LA05/2020/0836/F by renowned Architects 2020 for a side extension (details available via the agent)
- Ground Floor Utility and WC
- Bi-Folding doors out to rear with electric awning over rear Tobermore patio
- Cavity wall and roof spaces recently reinsulated
- Electric Car charger to side
- Integrated Double garage with electic roller shutter door
- Outdoor power sockets and feature lighting
- Part re-rendered externally in its renovations and reskimmed internally
- Rewired throughout with direct fibre broadband (with two phone lines)
- Ideal location for those commuting to Belfast or beyond with ease of access into South Belfast and local leading schools are close to hand
- Early viewing is highly recommended given this listings broad appeal
Boasting a high level of finish throughout with open plan reception spaces and well-proportioned bedroom accommodation. It offers five bedrooms (three of which are ensuite) and an exemplary principal suite with dressing room. The fifth bedroom is also ideally suited as a gym or home office. The ground floor also presents a large games room/home office with own door access and separate utility and WC. The property also boasts planning permission for a large rear/side extension under application LA05/2020/0836/F designed by 2020 Architects.
Set in mature landscaped gardens with mature hedging and specimen tree planting. Fully enclosed and secure rear garden plus integral double garage.
Ground Floor
- ENTRANCE HALL:
- Composite door with double glazed side panels, ceramic tile wood look floor, open to:
- CLOAKROOM AREA:
- Recessed spotlights.
- LOUNGE:
- 6.26m x 3.32m (20' 6" x 10' 11")
(into bay). Feature bay window, feature stone fireplace with slate hearth, inlay and natural stone inlay, mains gas stove, recessed spotlighting. - KITCHEN/DINER:
- 7.97m x 3.3m (26' 2" x 10' 10")
Crittal double doors through from entrance hall. Range of high and low level units with grey quartz worktops, ceramic tile splashback, six ring gas Smeg range (bottled gas), detailed natural stone splashback with Cooke & Lewis stainless steel extractor fan over, integrated Indesit dishwasher, integrated full height fridge, feature bay window to dining area, ceramic tile wood look flooring, recessed spotlight, door through to: - FAMILY ROOM:
- 4.99m x 4.73m (16' 4" x 15' 6")
Engineered laminate wood strip floor, recessed spotlights, storage cupboard off. Bi-fold doors out to rear patio, battery electric fabric binds. Door through to: - INNER HALL:
- Steps down from Family Room. Ceramic tiled floor. Storage cupboard off, spotlights.
- DOWNSTAIRS W.C.:
- Continuation of ceramic tiled floor, low flush wc, vanity sink unit, half height wall tiling, spotlights and extractor fan.
- UTILITY ROOM:
- Ceramic tiled floor, range of high and low level units, single drainer stainless steel sink unit with mixer tap.
- INTEGRAL DOUBLE GARAGE:
- Double electric roller shutter door, power and light.
- REAR OFFICE/GAMES OFFICE:
- 5.7m x 5.m (18' 8" x 16' 5")
(at widest points). Wood strip flooring, frosted glass door through from Inner Hall. Two uPVC double glazed doors out to side access and rear garden. Recessed spotlighting, feature acoustic panel panel to wall.
First Floor
- LANDING:
- Recessed spotlighting, Slingsby ladder access to roofspace. Shelved hotpress. Light tube tunnel for additional natural light.
- PRINCIPAL BEDROOM:
- 6.3m x 4.4m (20' 8" x 14' 5")
Recessed spotlighting, USB sockets to bedside. High level TV point, doors to: - DRESSING ROOM:
- 4.m x 2.6m (13' 1" x 8' 6")
(at widest points). Fitted full height mirrored Sliderobes, dressing table with lamp lit mirror, recessed spotlights. Door through to: - ENSUITE SHOWER ROOM:
- 2.77m x 2.13m (9' 1" x 7' 0")
Ceramic tiled floor, fully tiled walls, wall-mounted vanity sink unit, low flush wc, large fully tiled shower cubicle with rain head shower and shower attachment, chrome heated towel rail, spotlights and extractor fan. - BEDROOM (2):
- 3.67m x 3.34m (12' 0" x 10' 12")
Recessed spotlighting. - ENSUITE SHOWER ROOM:
- Ceramic tile wood look flooring, fully tiled walls, low flush wc, wall-mounted vanity sink unit. Fully tiled corner shower cubicle with rain head shower and shower attachment, chrome heated towel rail, spotlights and extractor fan.
- BEDROOM (3):
- 3.61m x 3.31m (11' 10" x 10' 10")
Laminate wood strip flooring. - ENSUITE SHOWER ROOM:
- Ceramic tiled floor, low flush wc, vanity sink unit, ceramic tiled splashback, fully tiled corner shower cubicle, heated towel rail, spotlights and extractor fan.
- BEDROOM (4):
- 3.28m x 2.82m (10' 9" x 9' 3")
- BEDROOM (5):
- 2.72m x 2.65m (8' 11" x 8' 8")
(into Sliderobes). - BATHROOM:
- 3.31m x 2.06m (10' 10" x 6' 9")
Ceramic tiled floor, part tiled walls. Modern white suite comprising automated low flush wc with cleaning and drying functions, free-standing bath with floor mounted taps and hand held shower, vanity sink unit, heated towel rail. Large open shower with rain head shower and hand held shower attachment, light tunnel to ceiling, spotlights and extractor fan. Recessed tiled shelf over bath.
Outside
- Grass verge with wrought iron railings to roadside, rendered pillared entrance way with wrought iron gates. Generous tarmac and gravel driveway to front with space for multiple vehicle parking. Specimen trees and mature hedging leading to a fully enclosed rear garden with sheltered Tobermore granite patio (electric retrantable awning over), flat rear lawn. Feature exterior lighting and power sockets, outdoor tap and electric car charger.
Tenure
- We have been advised the tenure for this property is Freehold, we recommend the purchaser and their solicitor verify the details.
Rates Payable
- For the period April 2023 to March 2024 £3,011.76
Directions
From Belsize Road turn onto Kirkwoods Road, turn right onto Magheralave Road and 61 is on the left hand side.



