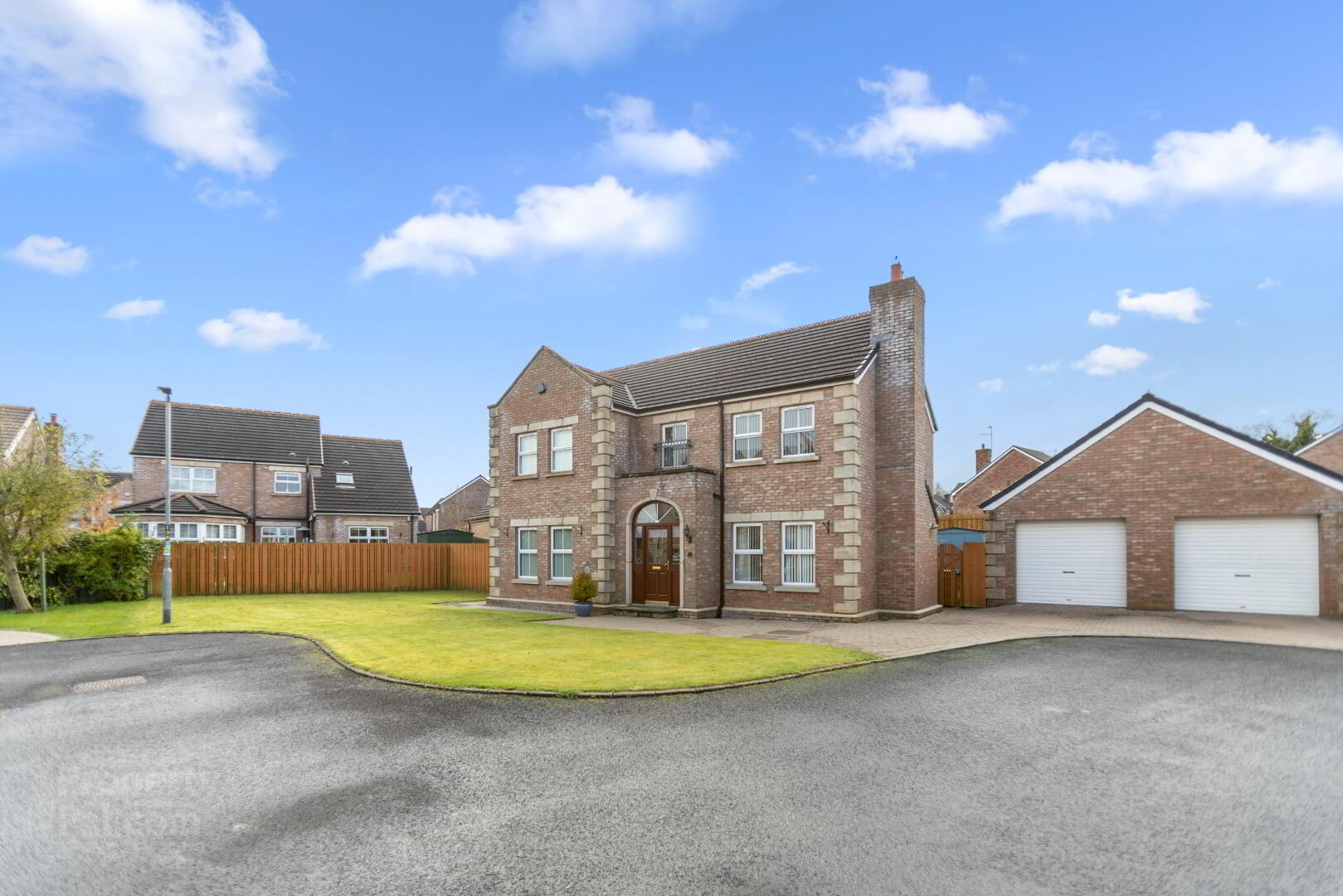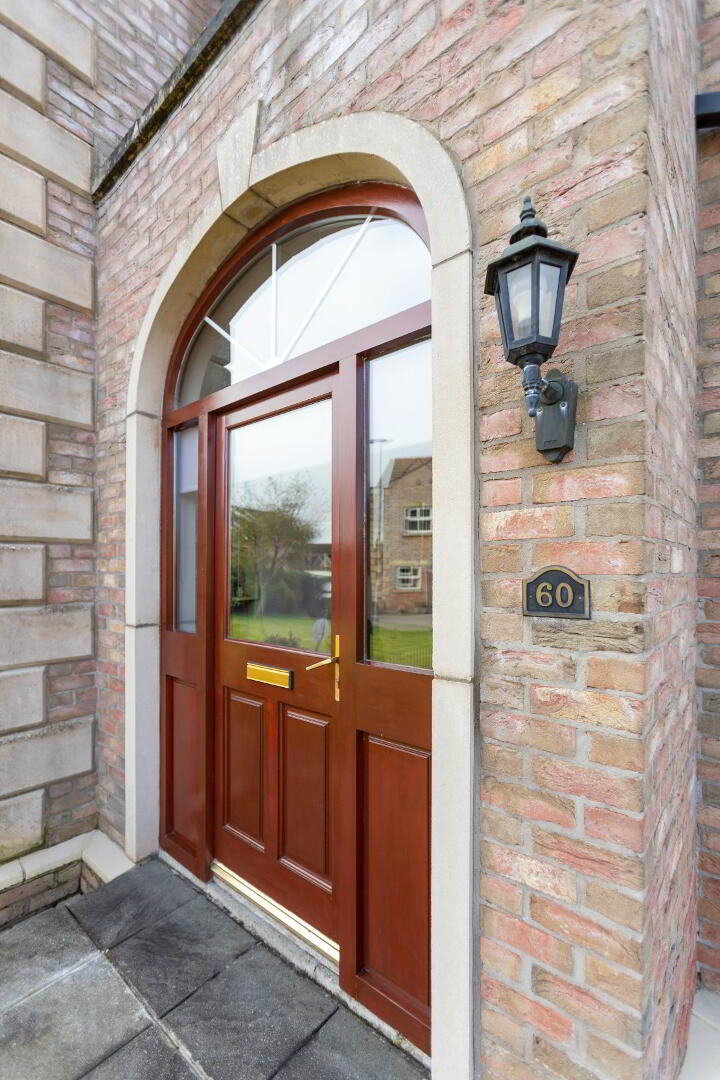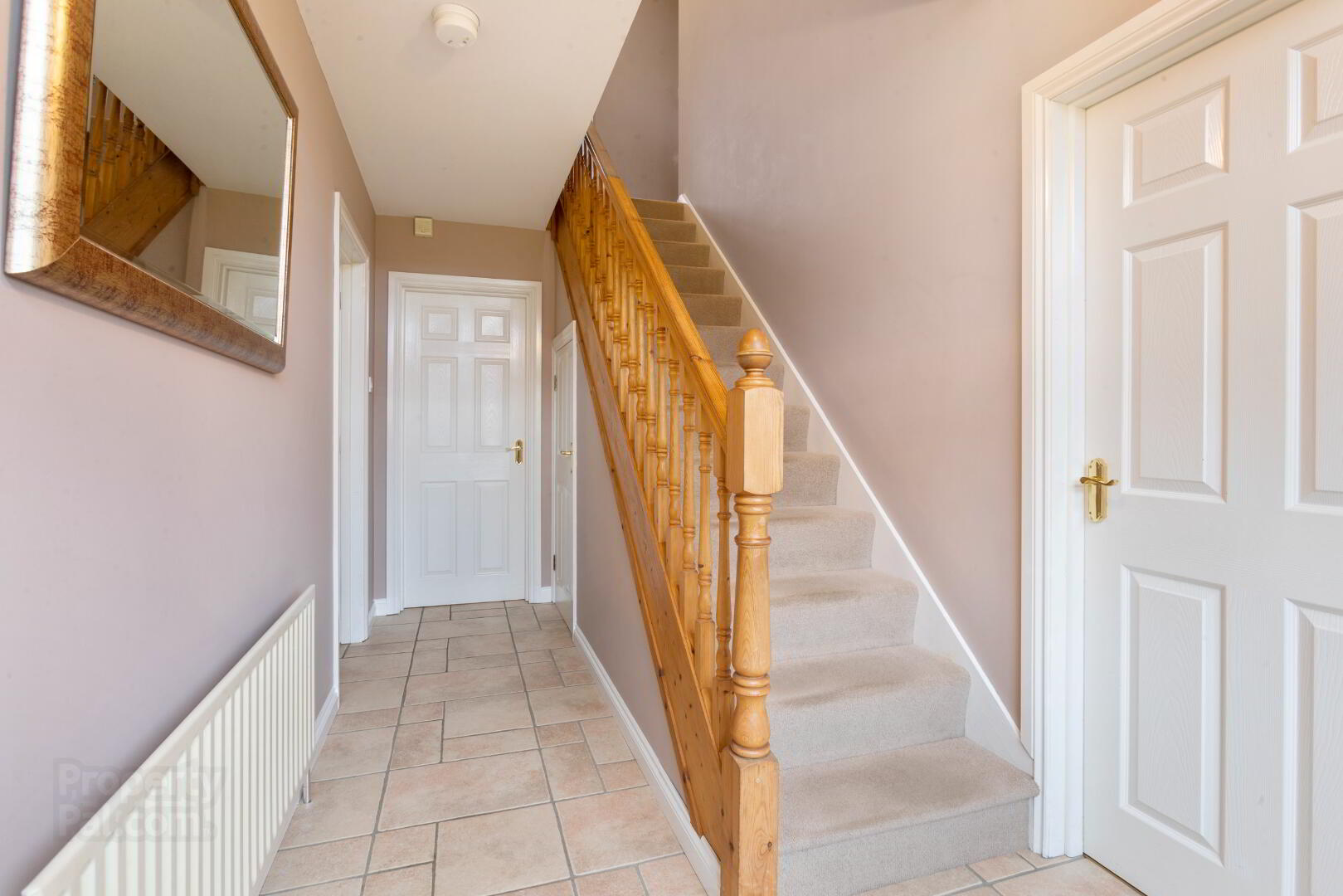


60 Rosses Farm,
Ballymena, BT42 2SG
4 Bed Detached House
Offers around £295,000
4 Bedrooms
2 Bathrooms
4 Receptions
EPC Rating
Key Information
Price | Offers around £295,000 |
Rates | £2,015.72 pa*¹ |
Stamp Duty | |
Typical Mortgage | No results, try changing your mortgage criteria below |
Tenure | Freehold |
Style | Detached House |
Bedrooms | 4 |
Receptions | 4 |
Bathrooms | 2 |
Heating | Oil |
EPC | |
Broadband | Highest download speed: 900 Mbps Highest upload speed: 110 Mbps *³ |
Status | For sale |

Occupying a cul de sac setting within this popular and established development, this particular detached 4-bedroom home offers an excellent level of accommodation ideal for family requirements.
Internally, the entrance hall leads to a generous lounge and more informal family room both featuring open fireplaces while to the rear is a kitchen which is partially open to the dining space and includes a range of integrated appliances. An added advantage of this inviting property is the sunlounge which opens onto the south facing enclosed rear garden. In addition, there is a utility room with separate WC.
To the first floor, there are four well-proportioned bedrooms with the master benefitting from fitted
furniture. The ensuite shower room and bathroom have recently been modernised to a stylish finish adding to the overall appeal of this well-maintained home.
Externally, there is driveway parking leading to a detached double garage.
The location offers ease of commuting with the A26 just a few minutes’ drive, while local amenities are a few minutes’ walk. Galgorm village, main schools and the town centre are also within easy reach.
Georgian fan light with partially glazed door and side panels opening to;
Entrance Hall:
With tiled flooring, understairs storage, telephone and internet points
Lounge:
16’7 x 14’3 (5.05m x 4.35m into recess)
Open fireplace with maple surround (Rio mantelpiece), glazed mantel shelving, polished cast iron inset and tiled hearth, wood effect flooring
Family Room:
12’2 x 11’2 (3.71m x 3.41m)
Open fireplace with maple surround (Rio mantelpiece), glazed and lit display shelving, wood effect flooring, TV point
Kitchen:
13’7 x 9’9 (4.15m x 2.98m)
Fitted kitchen finished in Beech with corner aspect Belling ring electric glass plate hob, Belling extractor fan and stainless steel canopy and stainless steel splashback plate sheet, Belling low level fan assisted oven and grill, integrated fridge freezer, integrated dishwasher, breakfast peninsula and cupboard with pull up front, stainless steel single drainer sink unit with mixer tap and pelmet above with integrated spotlights, partially tiled surround, tiled flooring, open to;
Dining Room:
10’2 x 9’9 (3.12m x 2.98m)
With wood effect flooring, sliding patio door
Sun Room:
13’4 x 9’10 (4.07m max x 3.00m)
With vaulted ceiling finished in pine, tiled flooring, double doors open onto patio
Utility Room:
8’ x 6’6 (2.44m x 1.97m)
Low level range of cupboards with stainless steel single drainer sink with mixer tap and space for washing machine and space for tumble dryer, door to exterior, tiled flooring extending through to;
Separate wc:
7’7 x 2’10 (2.30m x 0.87m)
Comprising pedestal wash hand basin, low flush wc
Landing:
Hot press, shelving, access to loft (with lighting)
Bedroom 1:
14’2 x 12’4 (4.33m x 3.77m)
Range of fitted furniture including corner aspect fitted wardrobes with shelving, separate range of drawers, telephone point
Ensuite:
10’1 x 3’2 (3.08m x 0.97m)
Comprising Neptune built in shower pod with Mira shower unit off mains, wall mounted vanity unit with mixer tap, low flush wc, back to wall wc, heated towel rail, fully panelled walls, tiled effect PVC panelled ceiling with integrated spotlights, complimentary flooring
Bedroom 2:
12’2 x 11’3 (3.70m x 3.42m)
Bedroom 3:
10’4 x 10’2 (3.17m x 3.11m)
Kitchen:
13’7 x 9’9 (4.15m x 2.98m)
Fitted kitchen finished in Beech with corner aspect Belling ring electric glass plate hob, Belling extractor fan and stainless steel canopy and stainless steel splashback plate sheet, Belling low level fan assisted oven and grill, integrated fridge freezer, integrated dishwasher, breakfast peninsula and cupboard with pull up front, stainless steel single drainer sink unit with mixer tap and pelmet above with integrated spotlights, partially tiled surround, tiled flooring, open to;
ADDITIONAL FEATURES
Detached Double Garage:
20’10 x 18’10 (6.36m x 5.74m)
With roller doors, power and light, separate pedestrian door to side
Enclosed south facing rear garden with paved access path and paved patio
Outside tap and outside lighting
Dry verges
Zoned burglar alarm system
Tenure: Freehold



