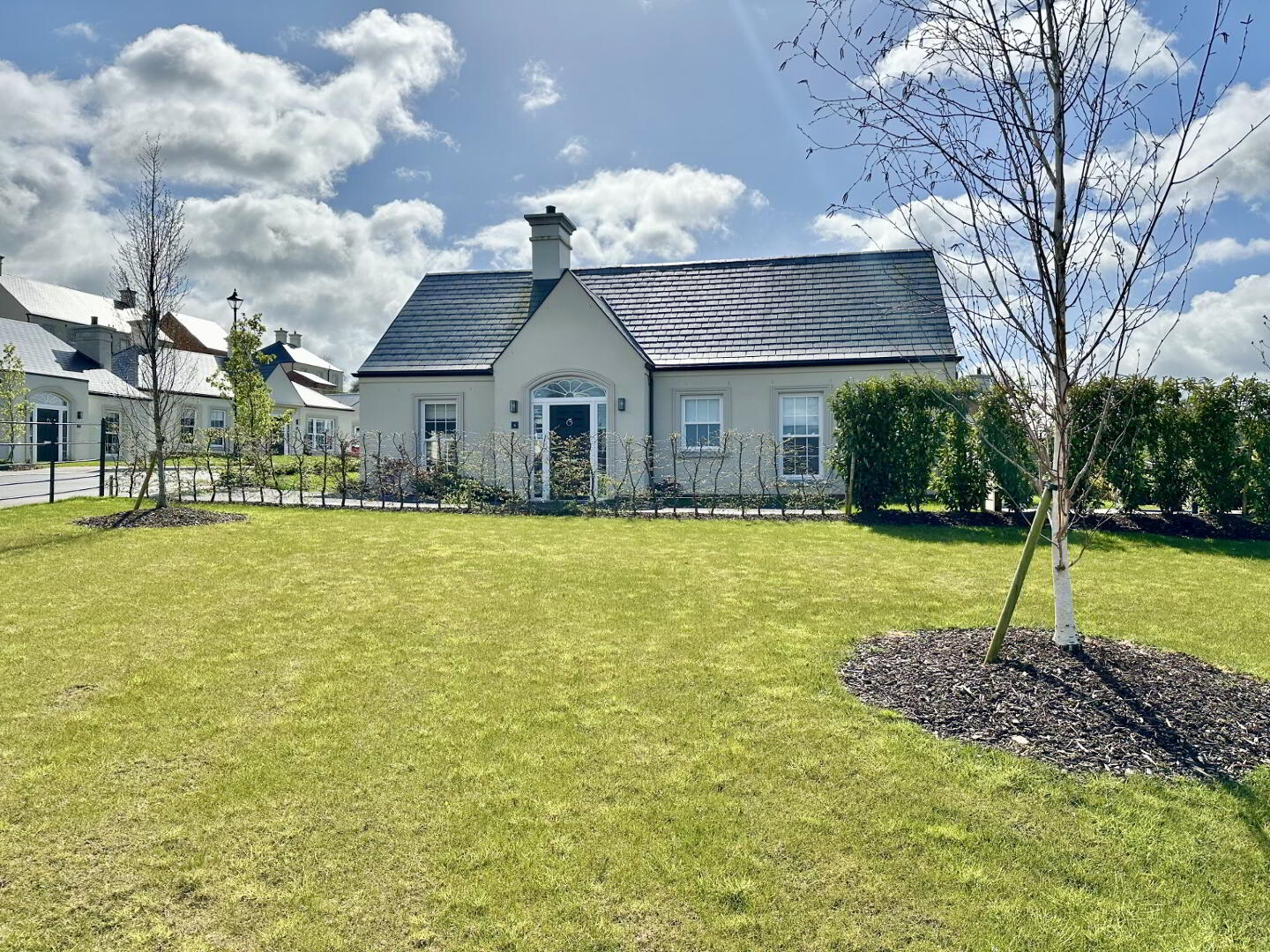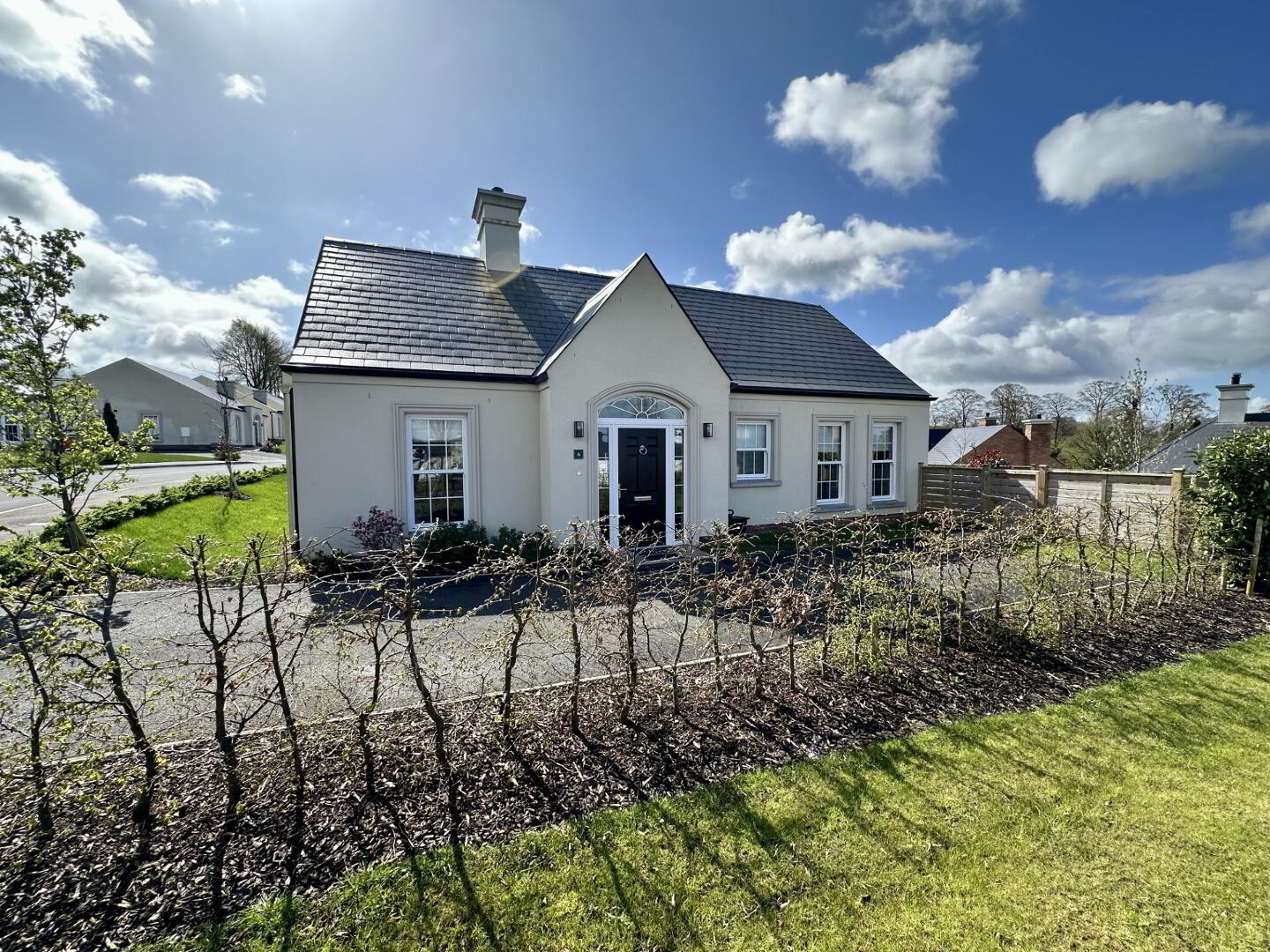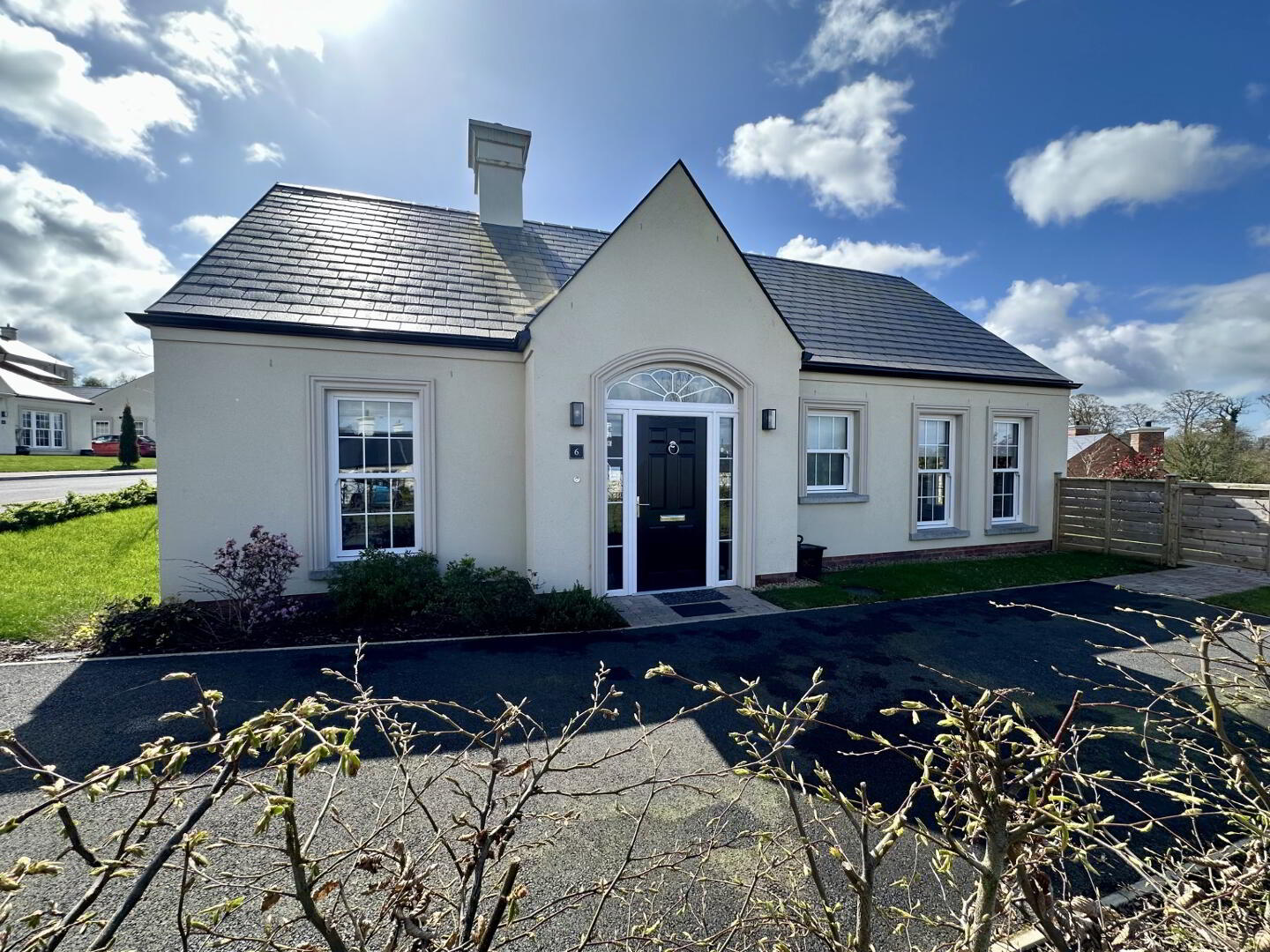


6 Mullinure Lane,
Armagh, BT61 7AF
3 Bed Detached Bungalow
Offers over £289,000
3 Bedrooms
2 Bathrooms
1 Reception
Key Information
Price | Offers over £289,000 |
Rates | £1,516.35 pa*¹ |
Stamp Duty | |
Typical Mortgage | No results, try changing your mortgage criteria below |
Tenure | Not Provided |
Style | Detached Bungalow |
Bedrooms | 3 |
Receptions | 1 |
Bathrooms | 2 |
Heating | Gas |
Status | For sale |

Redian Real Estate are delighted to welcome to the market this beautiful three-bedroom detached property, situated in the popular Mullinure Lane just off the Armagh-Portadown Road. This fantastic property is in a completed phase of the Deanery Development and is in a tranquil cul-de-sac which also provides great transport links to Armagh, Portadown and further afield. Internally No.6 is bright and airy with one reception room, leading into the kitchen/dining area and a separate utility room. It benefits from three spacious bedrooms, including master with ensuite, and a four piece bathroom suite.
Viewing is highly recommended. To register your interest or to book your private viewing please contact Adam Woods on 02837522200 or [email protected]
Summary
- Detached Bungalow
- 3 Bedrooms
- New Build
- Master Ensuite
- Utility Room
- Gas Underfloor Heating
- Temperature thermostats in each bedroom
- UPVC Double Glazed Windows
- Off Street Parking
- Fully enclosed garden to side
Accommodation
Entrance Hallway - 7.40m x 2.50m
Large Entrance hallway offering access throughout. Also offering double storage and access to loft space.
Living Room - 6.57m x 3.71m
Offering a bay window and access to the kitchen.Tiled flooring & Electric points.
Kitchen - 4.82m x 3.79m
Fully fitted kitchen offering high & low units. Intergrated appliances to include double cooker & hob with extractor fan & a fridge freezer. Tiled Flooring.
Utility - 2.64m x 1.76m
High & low units, plumbed for white goods and stainless steel. Access to garden.
Bedroom 1 - 4.01m x 2.99m
Large double bedroom with tiled flooring and ample natural light.
Bedroom 2 - 3.60m x 2.76m
Large double bedroom offering built in wardrobe space & access to the en-suite.Tiled flooring.
Bedroom 3 - 3.47m x 2.32m
Sizeable rear aspect double room offering built in wardrobe space.Tiled flooring.
Bathroom - 2.99m x 1.94m
Large family bathroom offering a 4 piece suite to include shower, bathtub, wash hand basin & WC.



