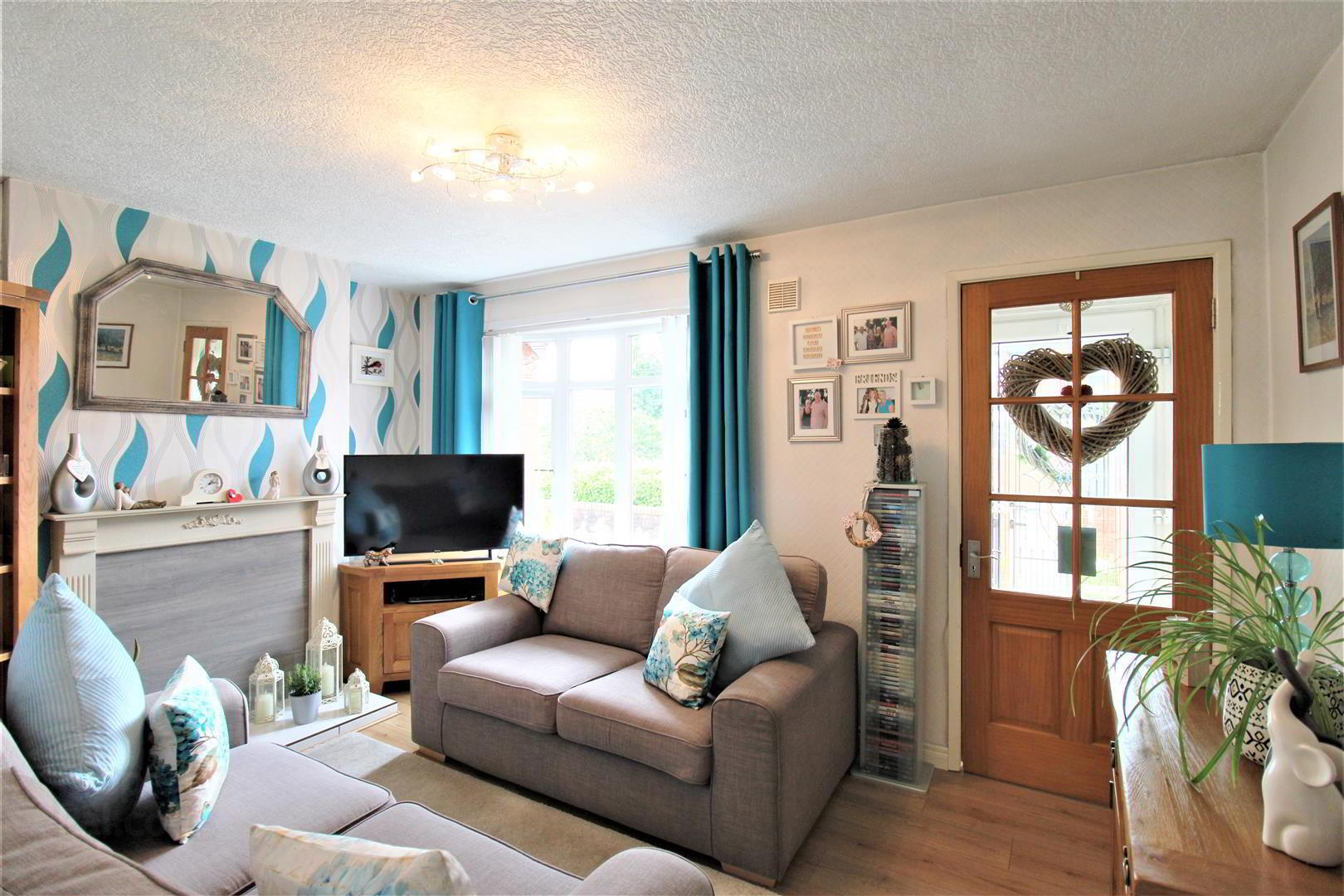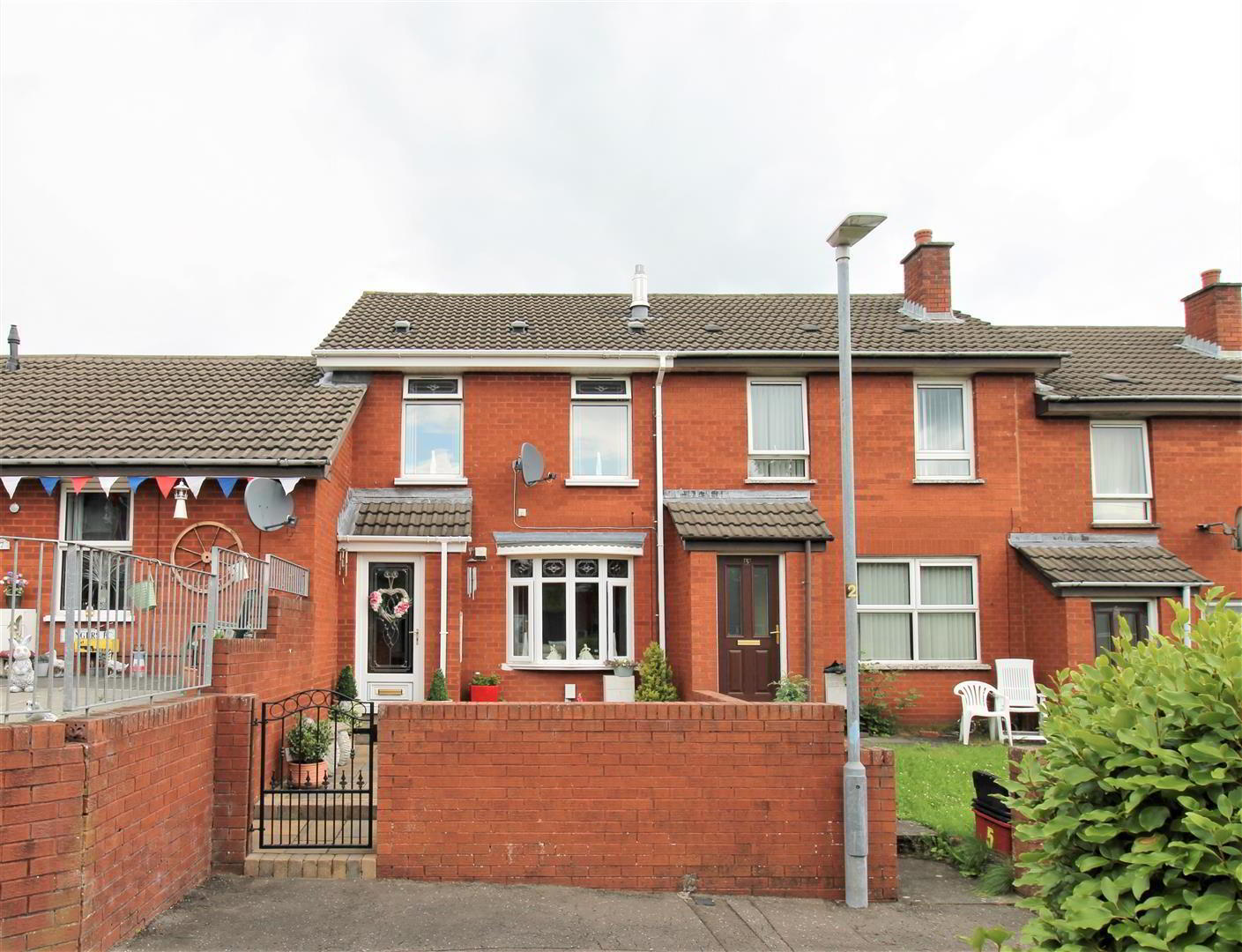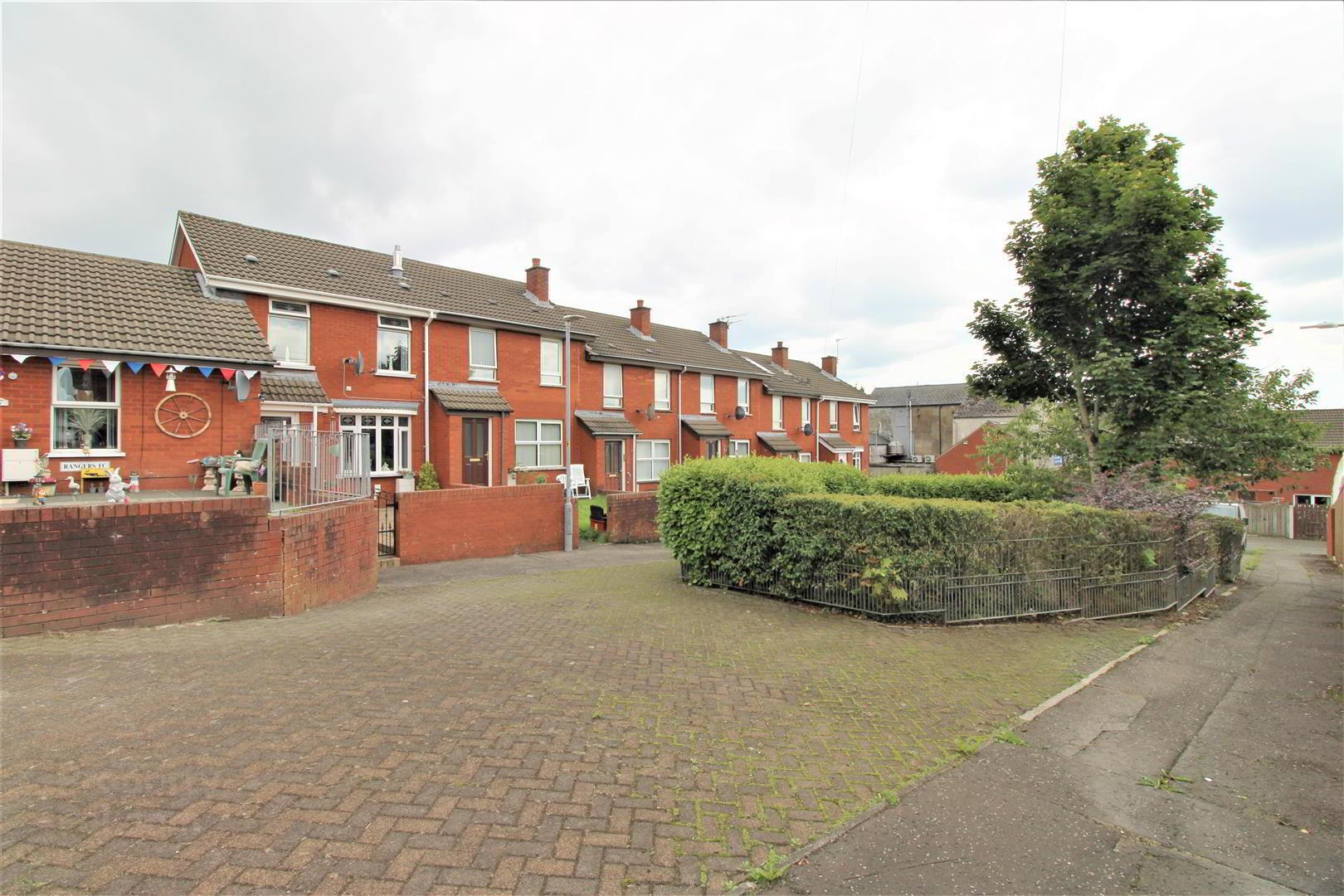


6 Limepark Mews,
Belfast, BT14 8EB
2 Bed Terrace House
Offers around £109,950
2 Bedrooms
1 Bathroom
1 Reception
EPC Rating
Key Information
Price | Offers around £109,950 |
Rates | £545.88 pa*¹ |
Stamp Duty | |
Typical Mortgage | No results, try changing your mortgage criteria below |
Tenure | Freehold |
Style | Terrace House |
Bedrooms | 2 |
Receptions | 1 |
Bathrooms | 1 |
Heating | Gas |
EPC | |
Broadband | Highest download speed: 900 Mbps Highest upload speed: 110 Mbps *³ |
Status | For sale |
 | This property may be suitable for Co-Ownership. Before applying, make sure that both you and the property meet their criteria. |

Features
- Modern Town Terrace
- 2 Bedrooms Lounge With Bow Window
- Luxury Fitted Kitchen
- Gas Fired Central Heating
- Modern White Bathroom
- Upvc Double Glazed Windows
- Cul De Sac Position
- Dining Off Kitchen
A fabulous modern constructed town house holding a prime cul de sac position within this most popular and sought after location which has benefited from extensive modernisation works in past years. The richly appointed accommodation comprises 2 bedrooms, lounge with bow window, modern fitted kitchen with dining area, incorporating built-in double oven + hob and classic white bathroom suite. The dwelling further benefits from gas fired central heating, UPVC double glazed windows, extensive use of wood laminate floor coverings and has been maintained and presented to the highest possible standard. Hard landscaped gardens, front and rear and the most convenient location combine with low out goings to make this the perfect starter home or investment opportunity.
- Entrance Hall
- Upvc double glazed entrance door, wood laminate floor.
- lounge 4.50 x 2.97 (14'9" x 9'8")
- Bow window, attractive fireplace, wood laminate floor.
- Inner Lobby
- Wood laminate floor
- Kitchen 4.51 x 3.24 (14'9" x 10'7")
- Single drainer stainless steel sink unit, extensive range of high and low level units formica worktop, high level double oven and ceramic hob, stainless steel canopy extractor fan, tall fridge freezer housing, plumbed for washing machine, partly tiled walls.
Dining Area, panelled radiator under stair storage, wood laminate floor. - Rear Lobby
- Storage cupboard, wood laminate floor, Upvc double glazed rear door
- First Floor
- Landing airing cupboard, positive air flow system.
- Bedroom 4.45 x 2.95 (14'7" x 9'8")
- Built-in robe, panelled radiator
- Bathroom
- Modern white suite comprising panelled bath, telephone hand shower, pedestal wash hand basin, low flush wc, Pvc panelled walls, chrome radiator, Pvc ceiling, ceramic tiled floor.
- Bedroom 3.25 x 2.35 (10'7" x 7'8")
- Panelled radiator
- Roofspace
- Gas boiler
- Outside
- Hard landscaped gardens front and rear in patio and flower beds, stone chip area. Outside light and tap



