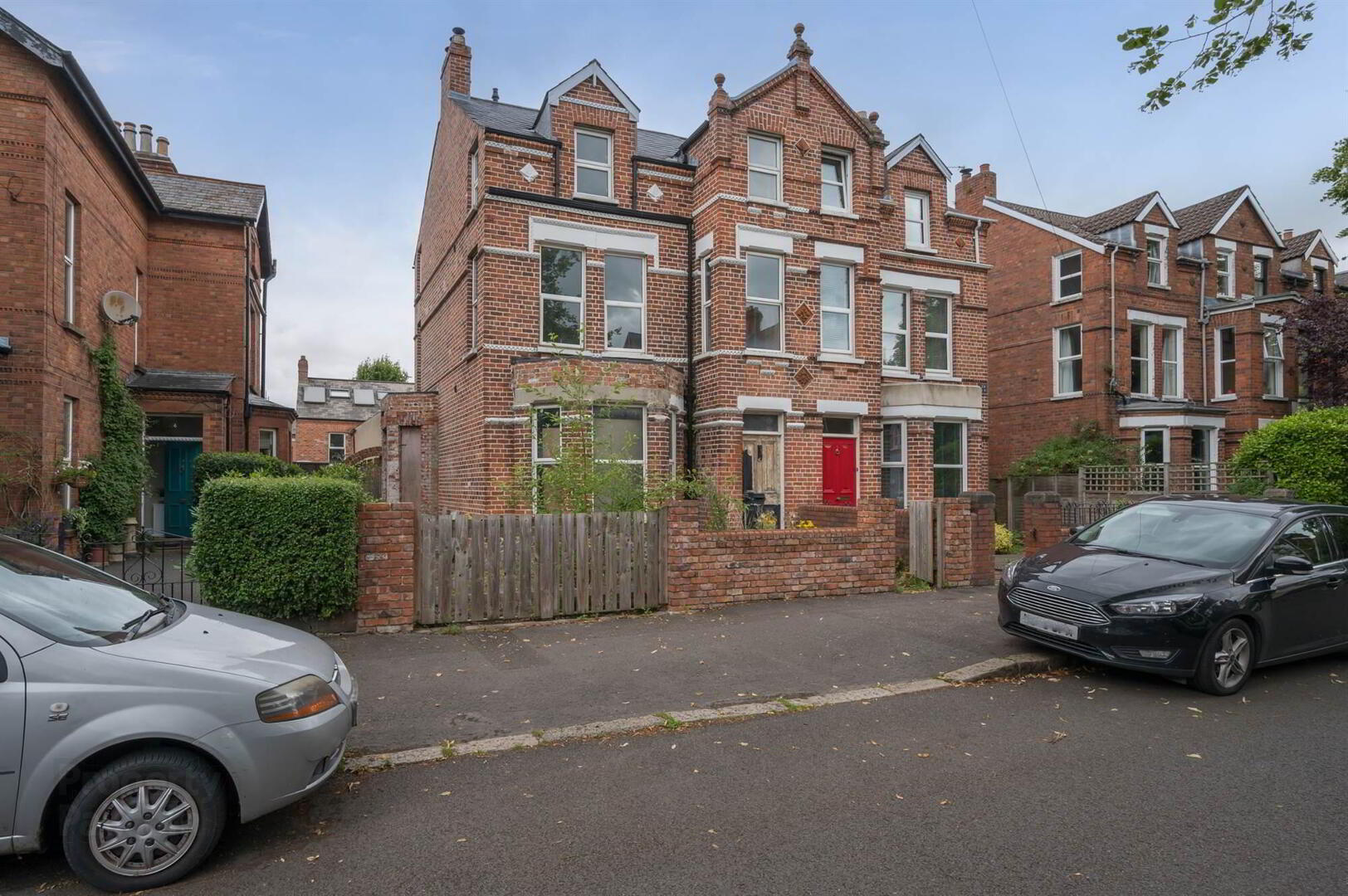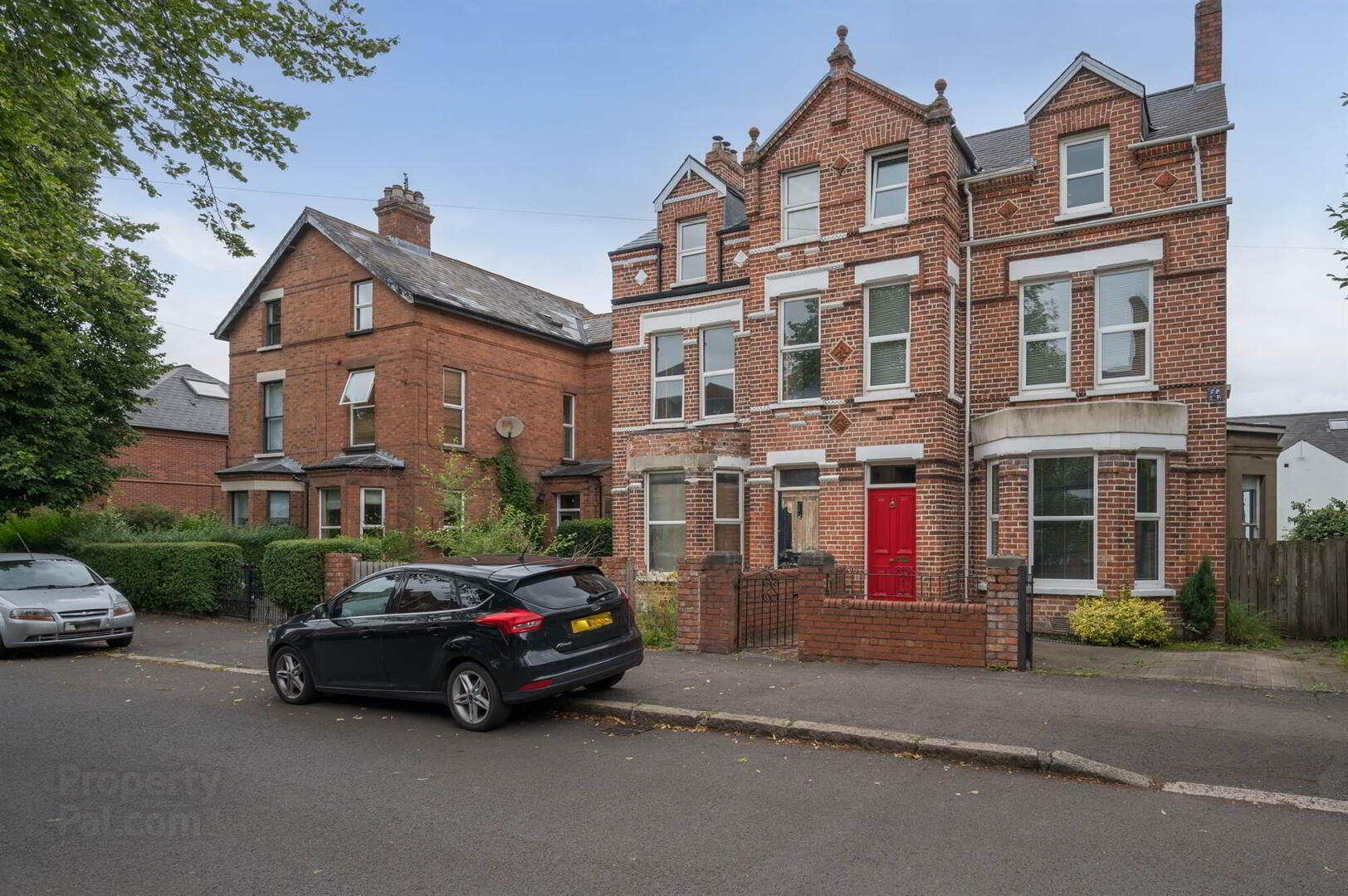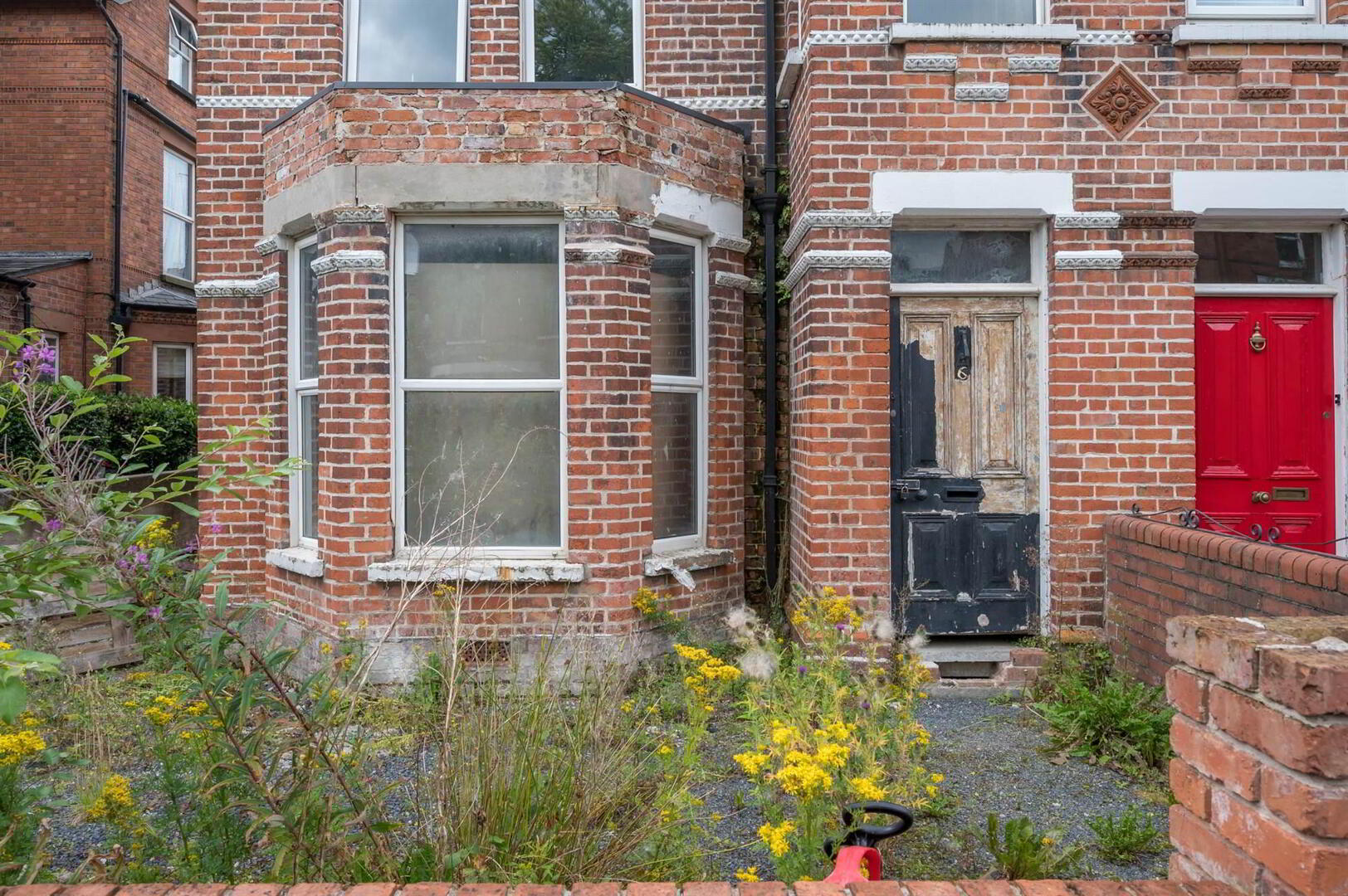


6 Fitzwilliam Avenue,
Belfast, BT7 2HJ
5 Bed Semi-detached House
Sale agreed
5 Bedrooms
2 Receptions
Key Information
Price | Last listed at Offers over £317,500 |
Rates | Not Provided*¹ |
Tenure | Not Provided |
Style | Semi-detached House |
Bedrooms | 5 |
Receptions | 2 |
Heating | Gas |
Status | Sale agreed |

Features
- Substantial Extended Victorian Semi Detached home of circa 2,600 sqft
- Two principal reception rooms
- Large kitchen/living/dining area with access to rear courtyard
- Utility room/Shower Room
- Five double bedrooms, principal with ensuite bathroom and dressing area
- First Floor Family Bathroom
- Current finish at first fix stage - list of works completed to date available on request
- Courtyard area to rear/Driveway parking to front
- Rare opportunity to put ones own stamp on such a charming period property
- Within walking distance of local leading schools, shops, restaurants and Ormeau Park
- CASH OFFERS ONLY
No. 6 is a handsome semi-detached home which offers the perspective purchaser the unique opportunity to put their own stamp on specification throughout. The property which currently sits at first fixed electrical stage, has been thoughtfully extended and remodelled, with the perfect multi-functional layout to accommodate modern family needs.
Please note there is an available list of works carried out to date and a further list of works that need to be completed in order to achieve the finished version of what will be a stunning, bespoke Victorian home.
The distinctive high ceilings together with the detailed external brickwork all combine to convey quality of a bygone era. The spacious family accommodation offers five double bedrooms, principle with ensuite bathroom. There are two reception rooms plus open plan kitchen/dining area with separate utility room. Externally the property benefits from a rear courtyward area accessed via double doors from the kitchen.
The location is a short distance of some of Belfast's leading primary and secondary schools, as well as an excellent array of local shops, cafes and recreational amenities such Cherryvale Playing Fields and Ormeau Park.
Ground Floor
- Hardwood front door leading to:
- ENCLOSED ENTRANCE PORCH:
- ENTRANCE HALL:
- FRONT RECEPTION:
- 5.11m x 3.89m (16' 9" x 12' 9")
- RECEPTION 2:
- 4.8m x 3.48m (15' 9" x 11' 5")
- UTILITY ROOM:
- 3.99m x 2.79m (13' 1" x 9' 2")
- OPEN PLAN KITCHEN / DINING AREA:
- 6.71m x 5.87m (22' 0" x 19' 3")
First Floor
- BEDROOM (1):
- 5.82m x 5.11m (19' 1" x 16' 9")
- ENSUITE BATHROOM/ DRESSING ROOM:
- 3.78m x 3.51m (12' 5" x 11' 6")
- BEDROOM (2):
- 3.3m x 2.79m (10' 10" x 9' 2")
- BATHROOM:
- 3.28m x 2.39m (10' 9" x 7' 10")
Second Floor
- BEDROOM (3):
- 6.81m x 3.4m (22' 4" x 11' 2")
- BEDROOM (4):
- 5.59m x 5.46m (18' 4" x 17' 11")
- BEDROOM (5):
- 3.48m x 3.51m (11' 5" x 11' 6")
Outside
- Side/rear courtyard and off street parking
Directions
Heading out of Belfast on the Ormeau Road, Fitzwilliam Avenue is located on the left just before roundabout that meets Ravenhill Road.



