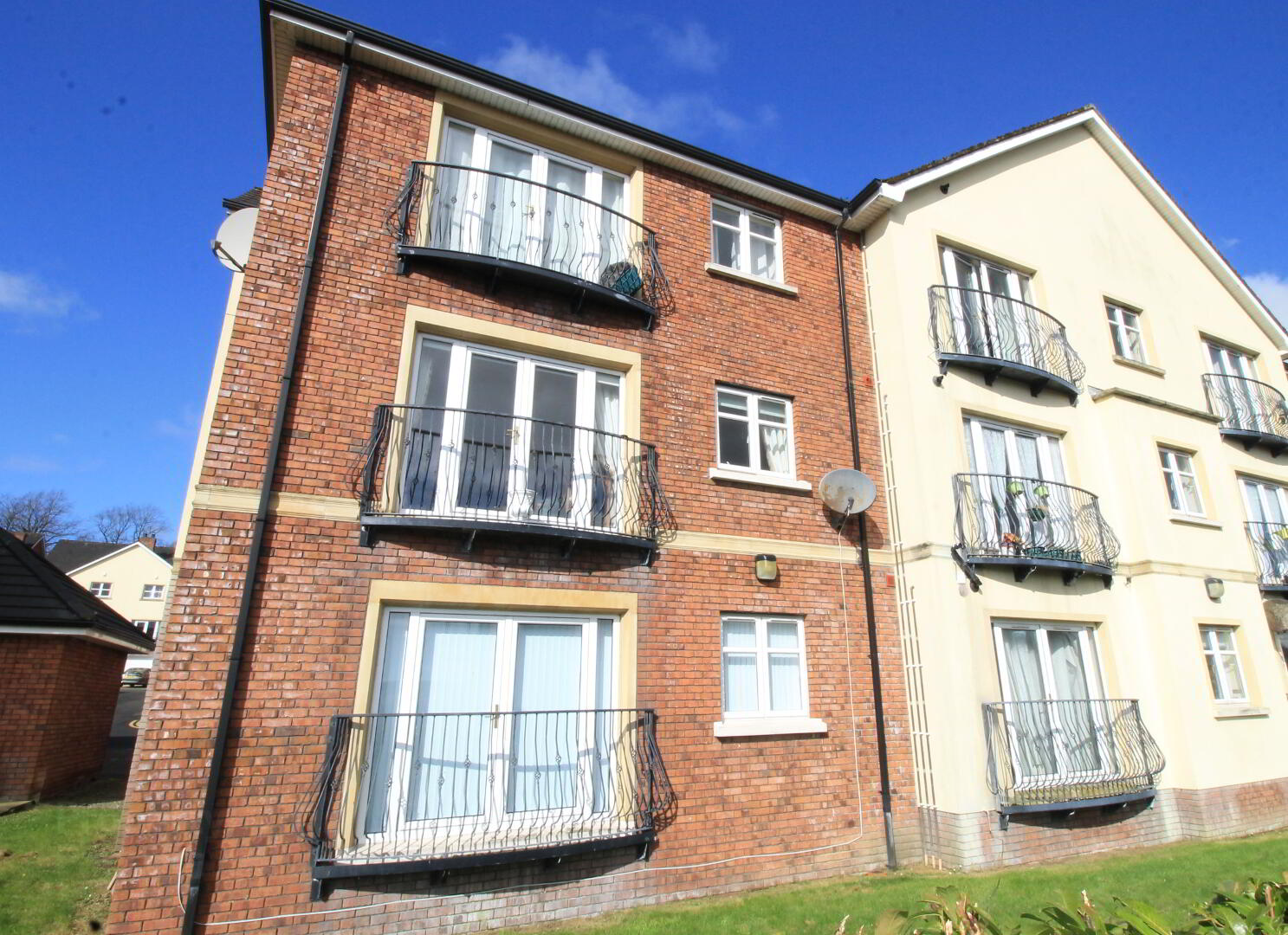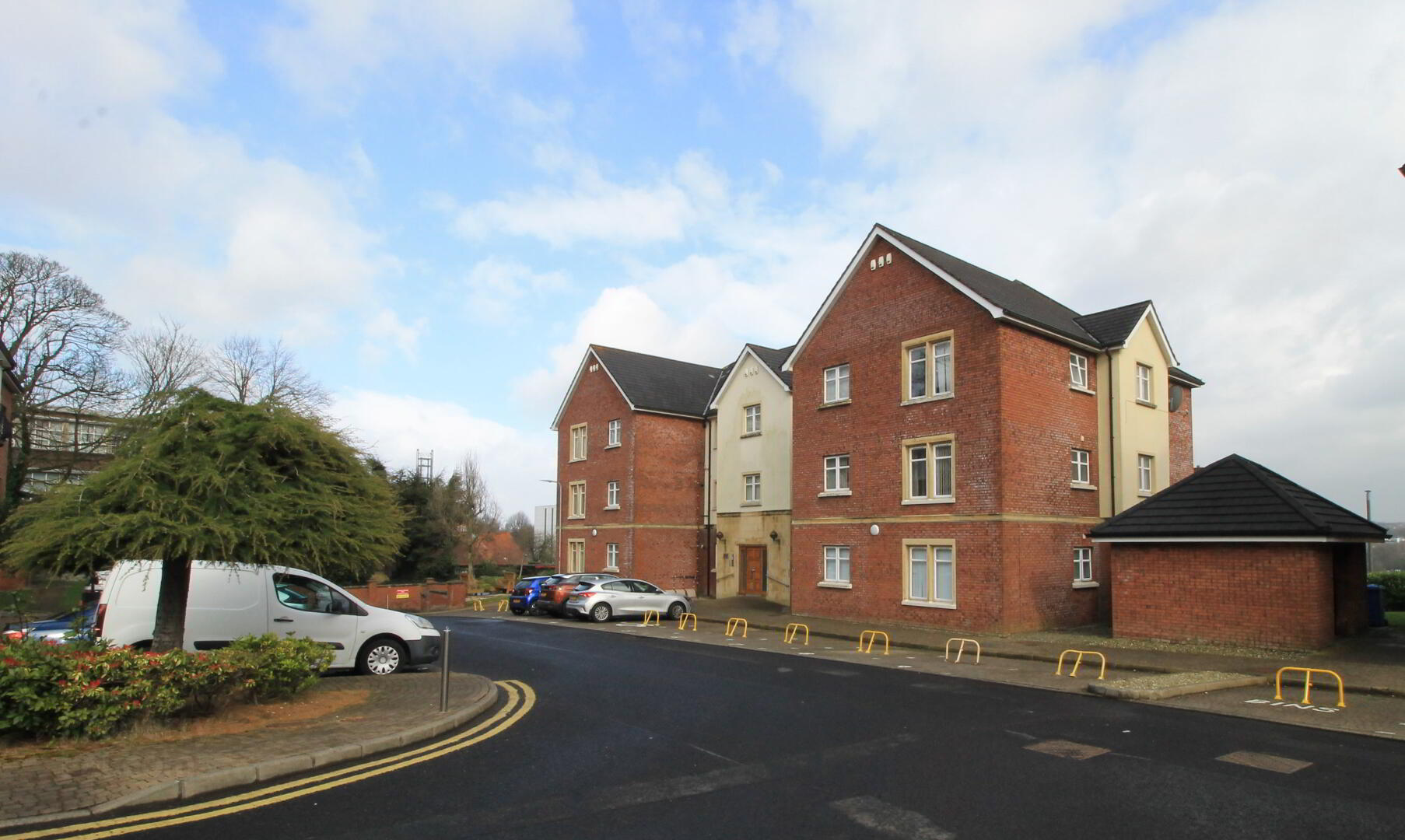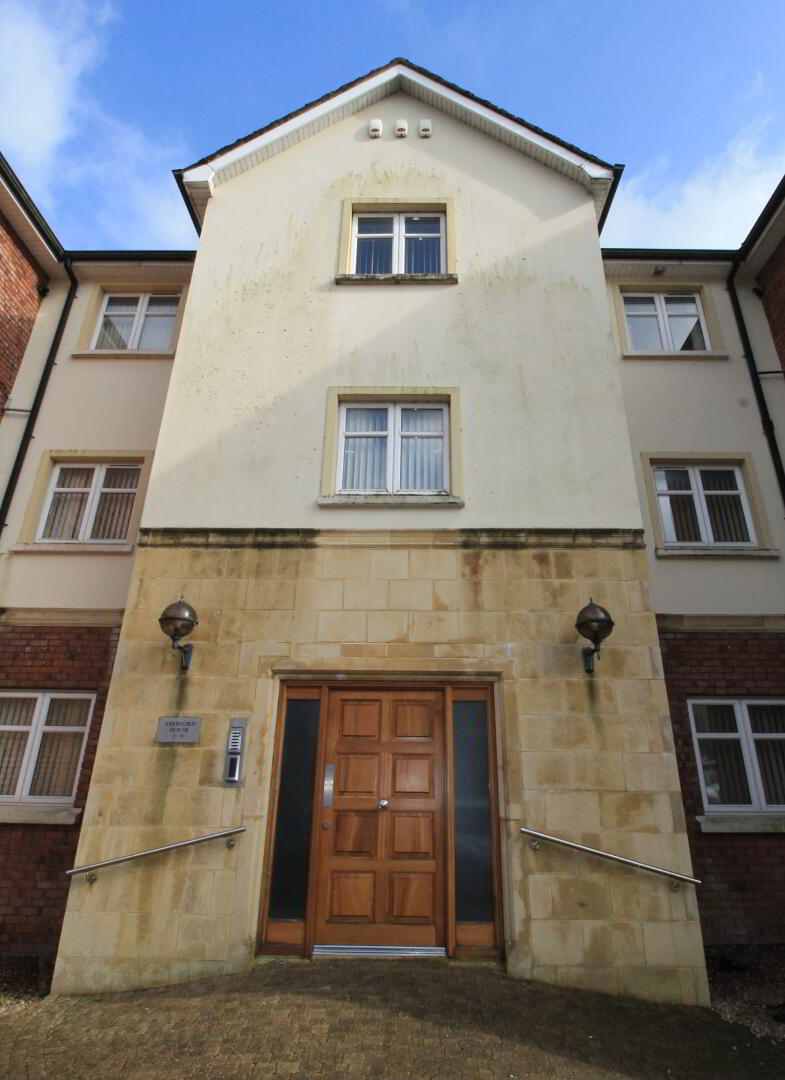


6 Clarendon Manor,
Derry, BT48 7TH
3 Bed 1st Floor Apartment
POA
3 Bedrooms
1 Bathroom
1 Reception
Key Information
Price | POA |
Rates | £1,500.12 pa*¹ |
Tenure | Not Provided |
Style | 1st Floor Apartment |
Bedrooms | 3 |
Receptions | 1 |
Bathrooms | 1 |
Heating | Gas |
Broadband | Highest download speed: 80 Mbps Highest upload speed: 20 Mbps *³ |
Status | For sale |
Size | 92 sq. metres |
 | This property may be suitable for Co-Ownership. Before applying, make sure that both you and the property meet their criteria. |

This delightful first floor apartment is located in the much sought after Clarendon Manor, just off the Northland Road. The property will appeal to all potential buyers, whether purchasing for the first time, buying as an investor, or for those in search of a stylish retirement property as it offers easy access to shops, Cafes & Restaurants.
This three-bedroom apartment boasts fantastic views across the City & with all City centre amenities just within a short walking distance, this is surely a fantastic investment opportunity not to be missed.
Early viewing is highly recommended and viewing is strictly by appointment.
FEATURES:
- First floor apartment in a sought after & highly convenient location
- Lift & stairs access to first floor
- Wheelchair accessible
- Three well-proportioned double bedrooms
- Gas central heating
- Intercom system
- PVC double glazed windows & patio doors
- Open plan living & dining room
- Fitted kitchen with a range of fitted units and appliances
- Flush panelled internal fire doors
- Allocated secure car parking space
- Convenient location within walking distance of the City Centre, Brooke Park, Ulster University & St Eugenes Cathedral
- Landscaped grounds maintained by management company
ACCOMADATION:
GROUND FLOOR
Communal Entrance – Secure communal front door with intercom system
Communal Entrance Hall – Lift & stairs access to first floor
FIRST FLOOR
Communal Landing – Leading to apartment entrance
Hard wood front door to hallway
Hallway – Maple hardwood floor, storage cupboards (x2), intercom, recessed lighting, coving to ceiling, wall lights
Open plan living & dining area - 7.4m x 3.8m – Maple hardwood floor, patio doors to Juliet balcony with fantastic views, recessed lighting, coving to ceiling
Kitchen - 3.1m x 2.6m – Tiled floor, high and low level units, granite worktops and upstands, single drainer sink unit with central mixer tap, tiling between units, plumbed for washing machine, gas hob, electric under oven, extractor fan, integrated fridge freezer, integrated dishwasher, wine rack, recessed lighting
Bedroom 1 - 3.7m x 2.8m – Fitted wardrobes, blinds
Bedroom 2 - 4.4m x 2.8m - Built in wardrobes & units, intercom, blinds
Bedroom 3 - 4.1m x 2.7m - Built in wardrobes and units, blinds
Bathroom - 3.1m x 2.2m – Tiled floor & walls, WC, fully tiled corner shower enclosure with mains powered shower, bath, built in vanity unit with central mixer tap, mirror and feature lighting over, extractor fan, recessed lighting
EXTERIOR FEATURES:
Allocated secure parking space
Beautiful landscaped grounds maintained by management company
Oakland Estate Agents have not tested any plumbing, electrical or structural elements including appliances within this home. Please satisfy yourself as to the validity of the performance of same by instructing the relevant professional body or tradesmen. Access will be made available.
Oakland Estate Agents for themselves and for the vendors or lessors of this property whose agents they are given notice that: (I) the particulars are set out as a general outline only for the guidance of intending purchasers or lessees, and do not constitute part of an offer or contract; (II) all descriptions, dimensions, references to condition and necessary permissions for use and occupation, and other details are given without responsibility and any intending purchasers or tenants should not rely on them as statements or representations of fact but must satisfy themselves by inspection or otherwise as to the correctness of each of them; (III) no person in the employment of Oakland Estate Agents has any authority to make or give any representation or warranty in relation to this property.



