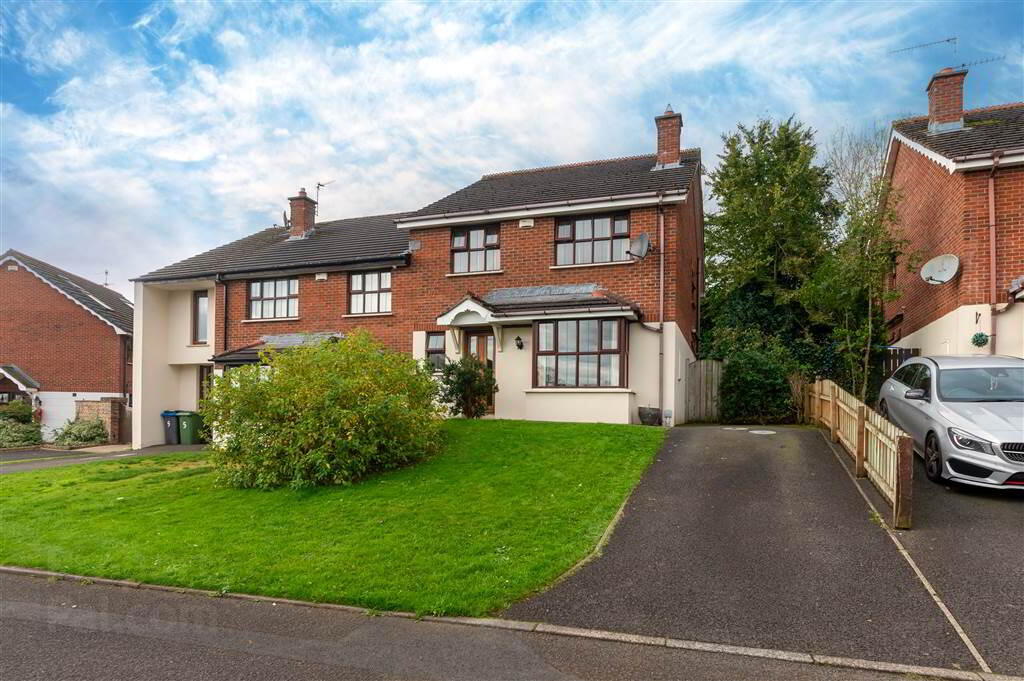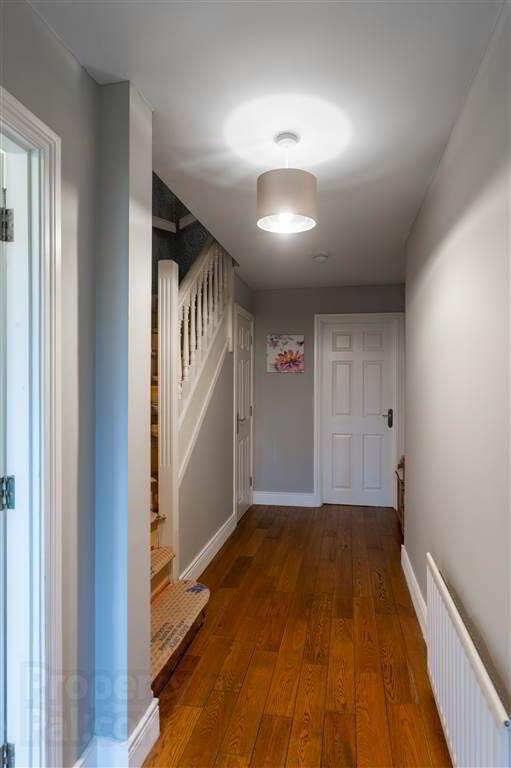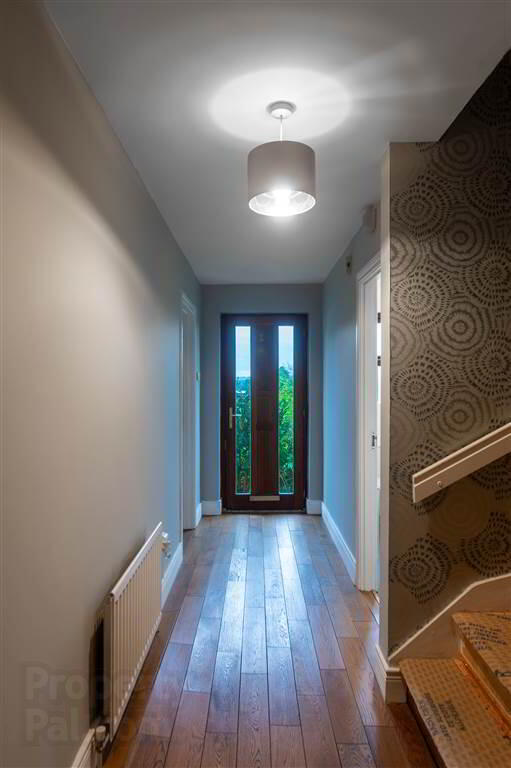


6 Church Glen,
Derriaghy, Lisburn, BT28 3FT
3 Bed Semi-detached House
Offers around £229,950
3 Bedrooms
1 Reception
EPC Rating
Key Information
Price | Offers around £229,950 |
Rates | £1,348.50 pa*¹ |
Stamp Duty | |
Typical Mortgage | No results, try changing your mortgage criteria below |
Tenure | Not Provided |
Style | Semi-detached House |
Bedrooms | 3 |
Receptions | 1 |
EPC | |
Status | For sale |

Features
- Attractive Semi-Detached Residence Situated In A Quiet Residential Development
- Three Generous Bedrooms
- Bright & Spacious Lounge With Feature Fireplace
- Modern Fitted Kitchen Open To Family Dining Area
- Luxury White Bathroom Suite
- Downstairs W.C
- uPVC Double Glazing
- Gas Fired Central Heating
- Well Manicured Front Garden With Driveway For Off Street Parking
- Mature Garden To Rear Laid In Lawn
- Chain Free
This home is beautifully presented and has been meticulously maintained by it's current owner. Each room is generous in size and has been finished to an excellent standard however there is a little ongoing refurbishment taking place. On entering you are greeted by a large welcoming hallway, the spacious lounge is complimented by an attractive fireplace and a modern fitted kitchen is open to a casual dining area.. Upstairs benefits from three good size bedrooms (the master bedroom has the plumbing there for an ensuite shower room), a luxury white bathroom suite completes the property. Outside boasts an easily maintained front garden laid in lawn with driveway for off street parking, the rear garden is mature, laid in lawn with beautiful trees and shrubs.
Properties of this style, finish and location rarely sit on the market for long. We expect a high level of interest and recommend prompt viewing to avoid disappointment.
Ground Floor
- HALLWAY:
- Solid wood flooring, storage cupboard, panelled radiator.
- DOWNSTAIRS W.C:
- White suite comprising of low flush W.C, pedestal wash hand basin with mixer taps, ceramic tiled flooring, panelled radiator.
- KITCHEN:
- 6.02m x 3.63m (19' 9" x 11' 11")
Excellent range of high and low level units, wooden work surfaces, stainless steel sink unit with mixer taps, 4 ring gas hob & electric oven, stainless steel extractor fan, fridge/freezer space, plumbed for washing machine, space for dishwasher, recessed spot lighting, ceramic tiled flooring, partly tiled walls, double panelled radiator. open to dining. - LOUNGE:
- 6.96m x 3.56m (22' 10" x 11' 8")
Solid wood flooring, attractive fireplace tiled inset & hearth, electric fire, double panelled radiator, double doors to kitchen.
First Floor
- LANDING:
- Solid wood flooring, storage cupboard with gas fired central heating boiler. Access to roofspace.
- BEDROOM (1):
- 5.44m x 4.11m (17' 10" x 13' 6")
Solid wood flooring, panelled raditor x 2, mirror sliderobes, recessed spot lighting, storage cupboard x 2: one of which isplumbed for ensuite shower room. - BEDROOM (2):
- 3.86m x 3.02m (12' 8" x 9' 11")
Panelled radiator. - BEDROOM (3):
- 2.79m x 2.08m (9' 2" x 6' 10")
Laminate wood flooring, panelled radiator. - BATHROOM:
- White suite comprising of panelled bath with bath/shower mixer taps, pedestal wash hand basin with mixer taps, low flush W.C, ceramic tiled flooring, partly tiled walls, recessed spot lighting, extractor fan, panelled radiator.
Outside
- To the front: Driveway for off street parking, well manicured garden laid in lawn.
To the rear: Private enclosed garden, laid in lawn, mature shrubs & trees.
Directions
Church Glen - Derriaghy



