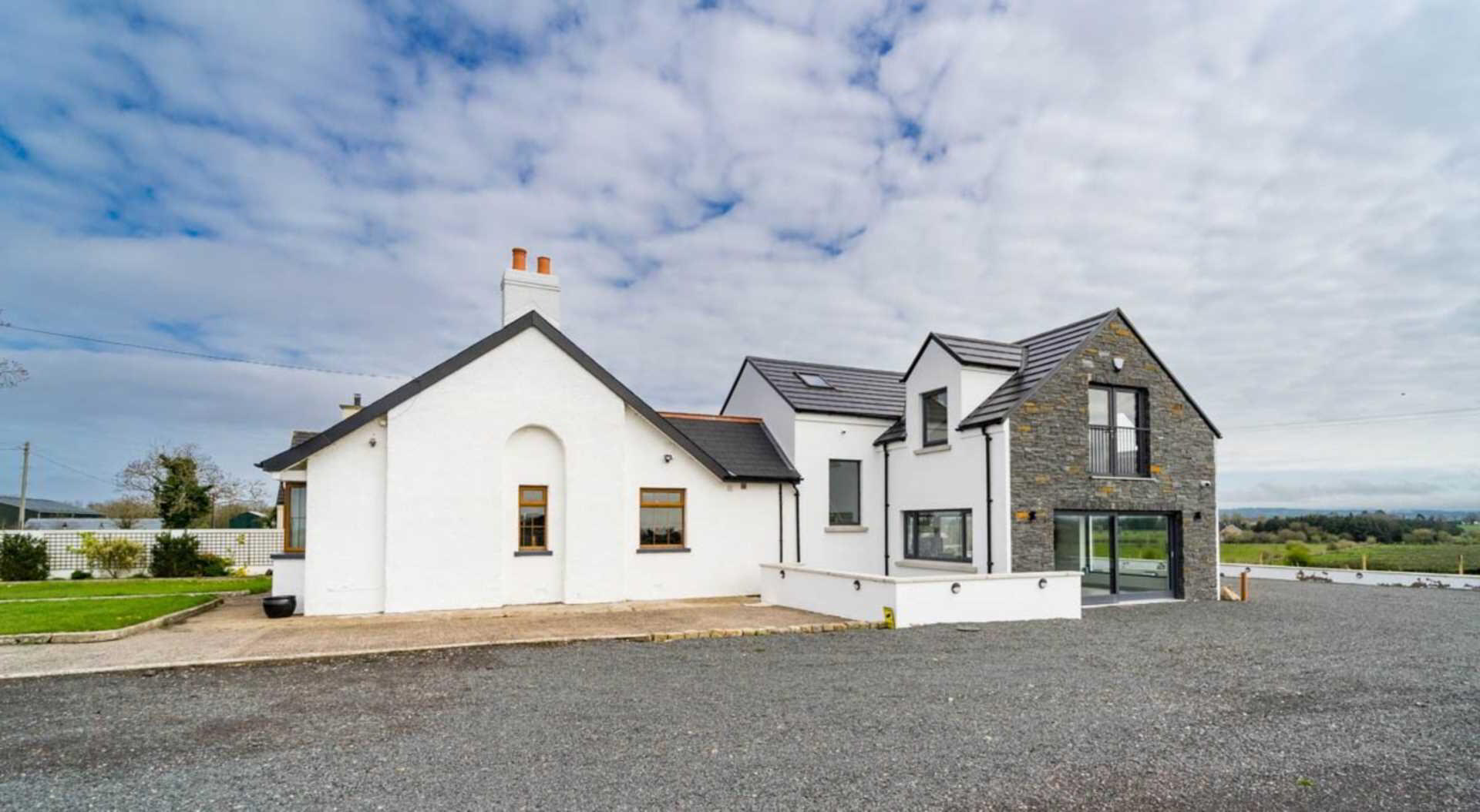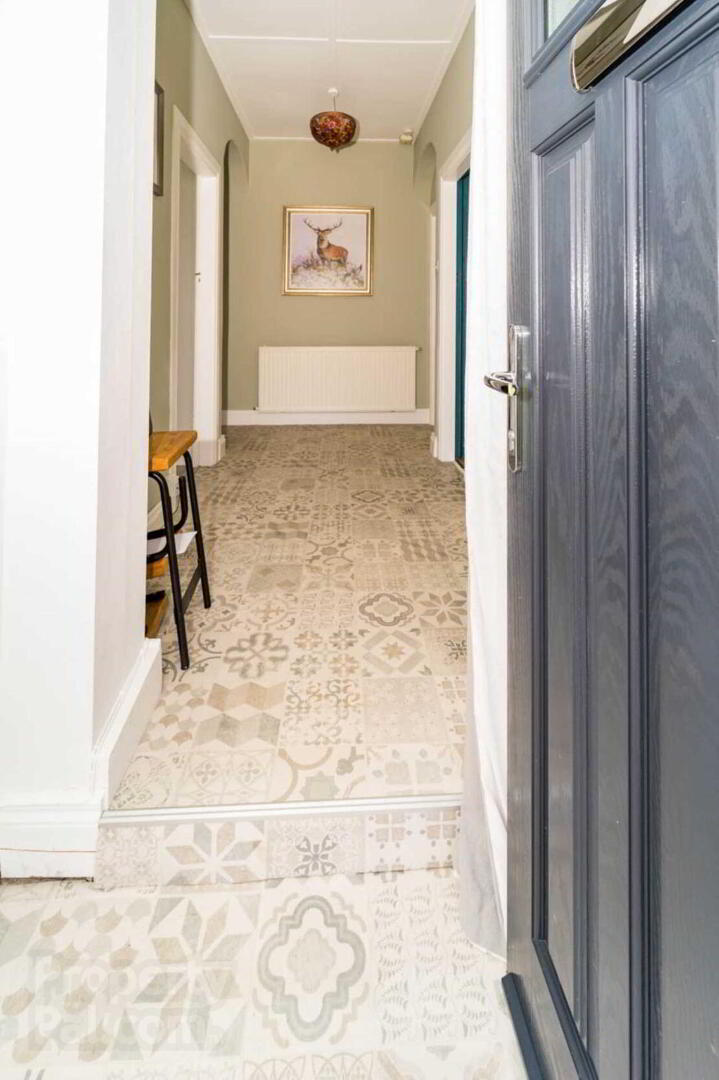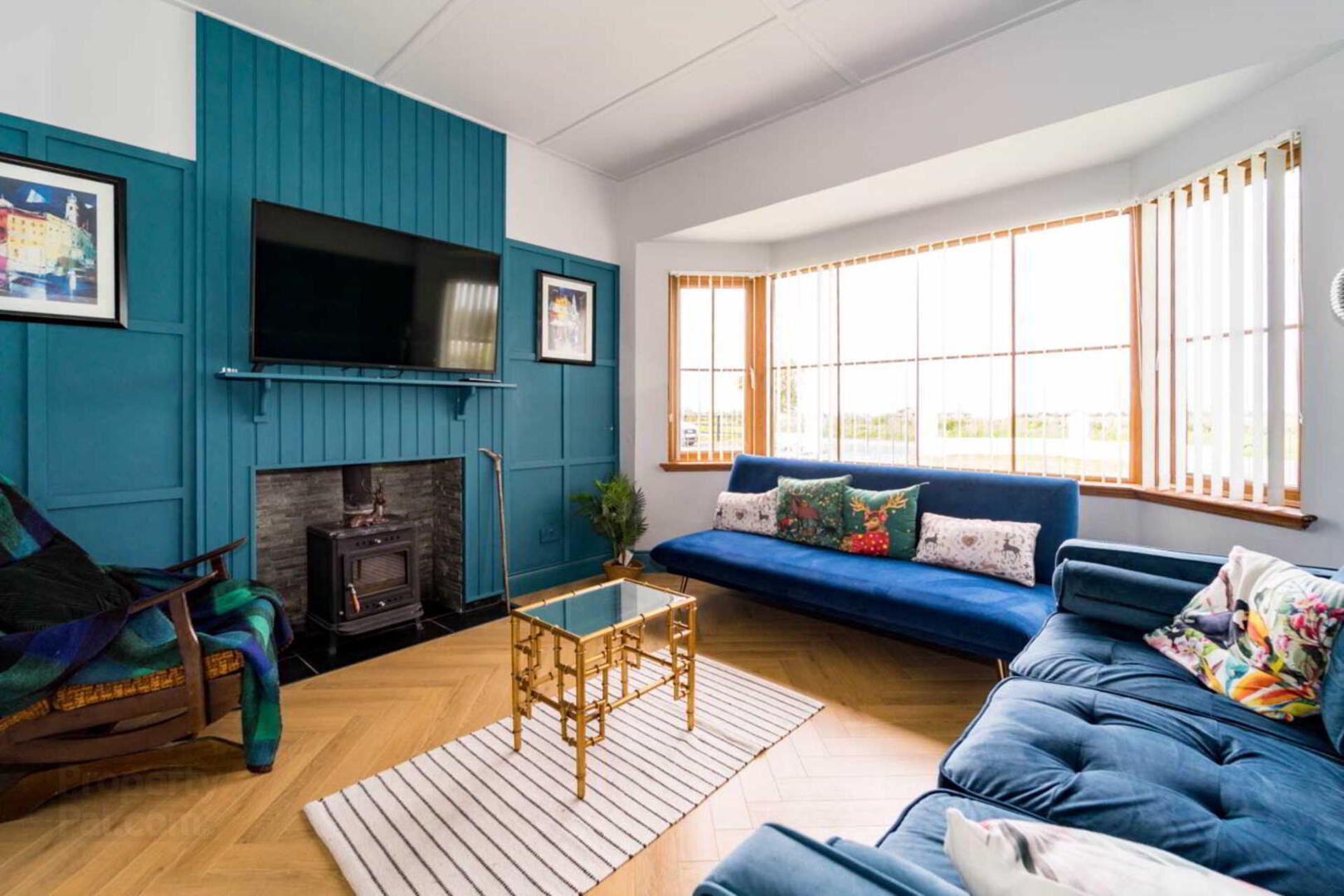


6 Brankins Island Road,
Aghalee, Craigavon, BT67 0DP
4 Bed Detached House
Offers around £350,000
4 Bedrooms
2 Bathrooms
2 Receptions
EPC Rating
Key Information
Price | Offers around £350,000 |
Rates | £1,263.63 pa*¹ |
Stamp Duty | |
Typical Mortgage | No results, try changing your mortgage criteria below |
Tenure | Not Provided |
Style | Detached House |
Bedrooms | 4 |
Receptions | 2 |
Bathrooms | 2 |
Heating | Oil |
EPC | |
Broadband | Highest download speed: 25 Mbps Highest upload speed: 1 Mbps *³ |
Status | For sale |
 `Looks can be deceiving` certainly applies to this most interesting, spacious detached family home.
`Looks can be deceiving` certainly applies to this most interesting, spacious detached family home.Originally a charming cottage, the property has been sympathetically extended to the rear, seamlessly adding a large open plan Entertaining Lounge/Dining/Kitchen space on the ground floor with additional Bathroom and Bedroom accommodation over.
An added feature of note is that the original cottage and extension can also be used independently, providing scope to utilise one as a `granny flat` or indeed as currently operated for `Air Bnb`.
Whilst enjoying a delightful rural setting with panoramic views over open countryside and across to Lough Neagh, the property is conveniently placed, only approximately 8 miles from the motorway network, 14 miles from the International Airport, 13 miles from Lisburn and 25 miles to Belfast City Hall.
Accommodation comprises in brief:-
Ground floor: Entrance Porch; Entrance Hall; Living Room; Kitchen/Dining Area; Utility; Bathroom; 2 Bedrooms; Large open plan Entertaining Lounge.
First floor: Landing; door to Spacious Internal Landing; Master Bedroom; Bedroom 4; Bathroom; Store/Study.
Specification includes: Oil fired central heating (underfloor to Entertaining Lounge); uPVC double glazed windows; PVC fascias; Alarm system; `Smart home` wiring to extension.
Outside: Twin pillared entrances with wrought iron gates to front, one with driveway and one with driveway leading to Aluminium 4 car Garage/Workshop. Gardens to front in lawn.
Separate gated entrance to extensive gravelled area to side and rear.
ENTRANCE PORCH
Composite front door.
ENTRANCE HALL
Large walk-in Cloaks/Storage cupboard with Hotpress.
LIVING ROOM - 3.77m (12'4") x 3.5m (11'6")
Multi-burner stove on slate tiled hearth with tiled inset. Wood panelling to walls. Glazed double doors to:-
KITCHEN/DINING AREA - 6m (19'8") x 3.33m (10'11")
Range of `Shaker` style units. Large and small bowl stainless steel sink unit with mixer tap. Integrated fridge/freezer and dishwasher. Built-in oven and microwave, touch-hob and extractor fan over. Multi-burner stove on marble hearth. Access from both Hall and Living Room.
BEDROOM 3 - 3.79m (12'5") x 3.47m (11'5")
Laminate wooden floor. Fitted wardrobes with sliding mirror doors.
BEDROOM 4 - 3.32m (10'11") x 2.69m (8'10")
BATHROOM - 3.14m (10'4") x 2.28m (7'6")
White suite comprising roll top bath with claw feet and mixer tap, fully tiled shower cubicle, pedestal wash hand basin and low flush w.c.
UTILITY
Fitted cupboards. Plumbed for washing machine.
INTERNAL HALLWAY
Solid oak and tiled flooring with concealed shoe closet. Access to open plan Lounge/Dining/Kitchen space and staircase to First floor.
LOUNGE/DINING/KITCHEN SPACE - 9.61m (31'6") x 5.62m (18'5")
Tiled flooring with underfloor heating. Picture windows affording panoramic views. (Partially fitted) Kitchen with modern units,4 ring hob and stainless steel extractor unit over. Plumbed and wired for island unit.
FIRST FLOOR
LANDING
SPACIOUS INTERNAL LANDING - 3.93m (12'11") x 2.81m (9'3")
Downlighters.
MASTER BEDROOM - 5.74m (18'10") x 4.53m (14'10")
Glazed double doors with balconette. Picture windows affording views to both front and rear. Downlighters.
BEDROOM 2 - 2.81m (9'3") x 2.7m (8'10")
OFFICE/DRESSING ROOM - 2.81m (9'3") x 1.15m (3'9")
SHOWER ROOM
Modern white suite comprising large fully tiled shower enclosure with drench head shower and hose attachment; floating twin wash hand basins with mixer taps; low flush w.c. Tiled floor and floor to ceiling tiled walls at wash hand basins. Downlighters.
Directions
LOCATION: From Upper Ballinderry take Station Road and after 2.3 miles continue into Oagles Road. After 1 mile turn left into Feumore Road and then in 2 miles turn right into Brankins Island Road. Number 6 is 0.8 miles on the left hand side.
what3words /// unsightly.crispy.mystified
Notice
Please note we have not tested any apparatus, fixtures, fittings, or services. Interested parties must undertake their own investigation into the working order of these items. All measurements are approximate and photographs provided for guidance only.



