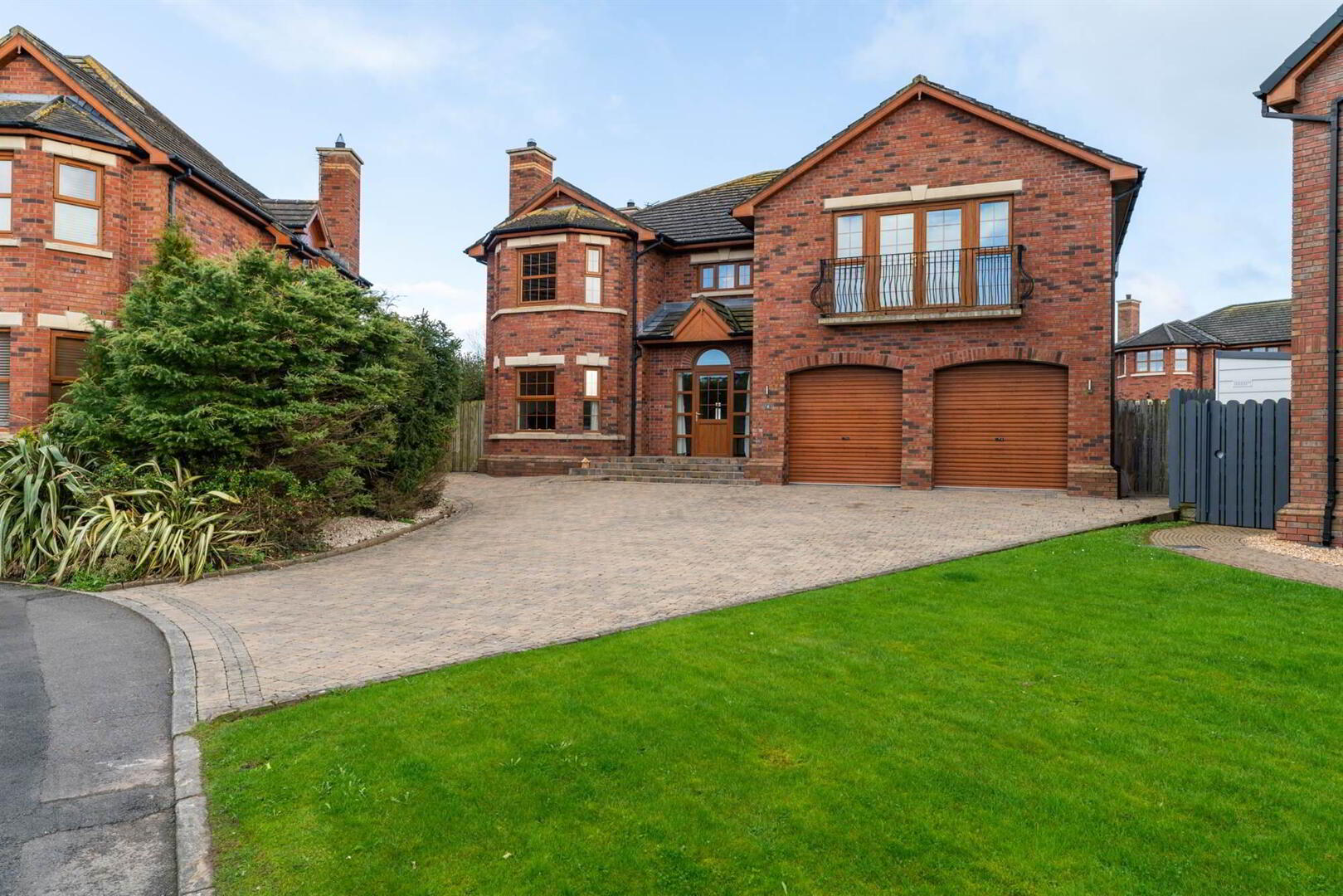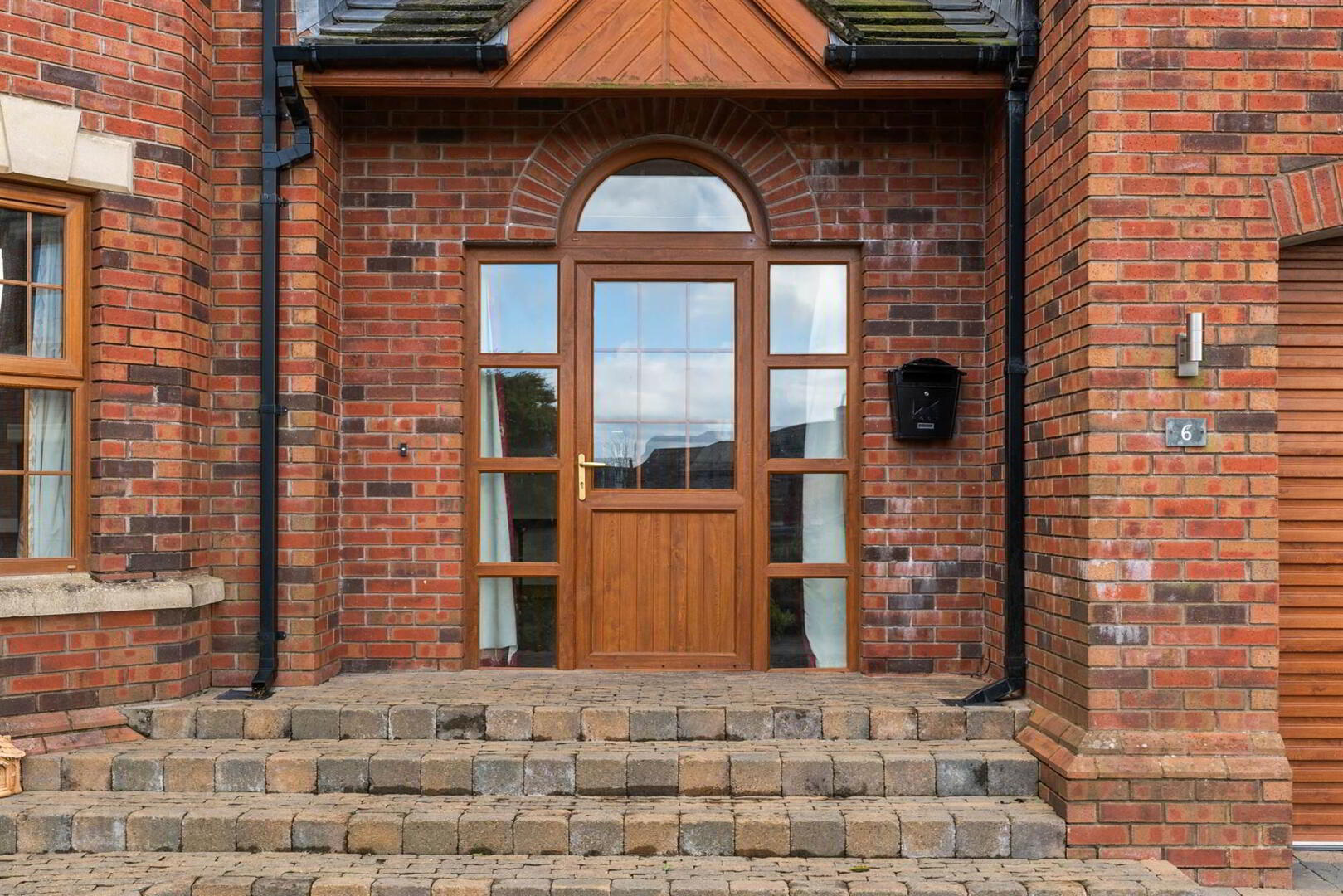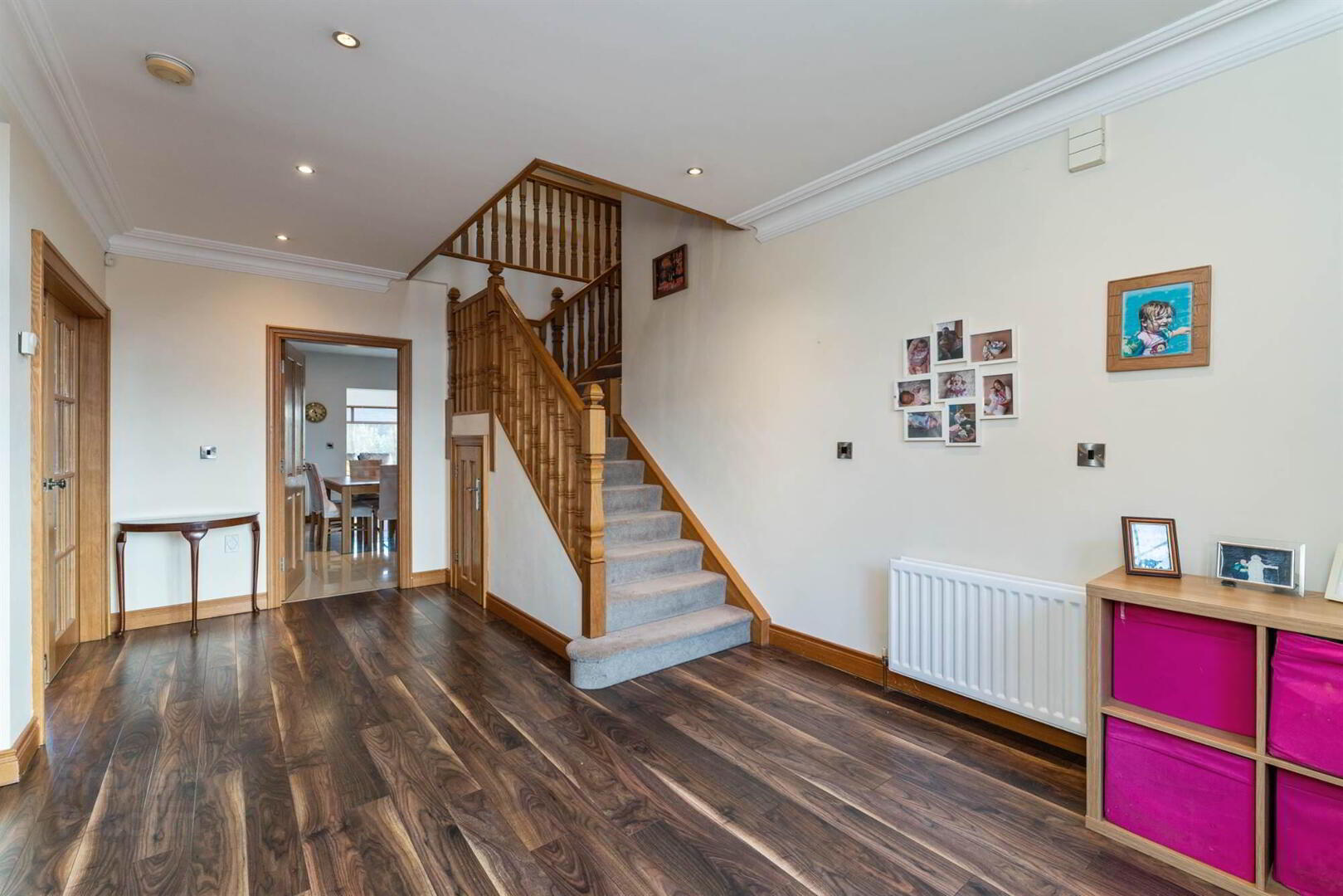


6 Ballycrochan Crescent,
Bangor, BT19 7LG
5 Bed Detached House
Sale agreed
5 Bedrooms
3 Receptions
EPC Rating
Key Information
Price | Last listed at Offers over £500,000 |
Rates | £2,741.10 pa*¹ |
Tenure | Not Provided |
Style | Detached House |
Bedrooms | 5 |
Receptions | 3 |
Heating | Gas |
EPC | |
Broadband | Highest download speed: 900 Mbps Highest upload speed: 110 Mbps *³ |
Status | Sale agreed |

Features
- Superb detached family residence located in highly desirable residential development
- High quality finishes and spacious accommodation throughout
- Three principal reception rooms including drawing room, dining room and living room/sun room
- Spacious open plan kitchen, living, dining area opening onto rear garden
- Fitted kitchen incorporating a number of integrated appliances
- Five double bedrooms on first floor including master suite with ensuite
- Additional guest suite with ensuite shower room
- Family bathroom with feature bath and separate shower
- Separate utility room
- Cloaks under stairs and separate WC
- Large corner plot with spacious garden to rear in lawn
- Driveway car parking for multiple cars leading to detached double garage
- Close to many local amenities, public transport links, shops and schools
- Internal viewing highly recommended to appreciate the stunning interiors and external space
The internal finish offers a contemporary feel with some traditional touches, bespoke fixtures and fittings making the specification superbly high for a property of this level.
Internal accommodation comprises three principal reception rooms including drawing room, dining room, sun room in addition to the spacious open plan kitchen, living, dining area opening onto the rear garden. Upstairs there is a luxurious family bathroom with feature bath and walk in shower, five double bedrooms, including master with ensuite shower room and further guest suite with ensuite shower room. In addition, the property benefits from utility room and detached double garage.
Located in a quiet yet convenient part of Bangor it offers ease of access to the town yet benefits from all the semi-rural attributes. As well as being within close proximity to local amenities, public transport links and schools, there is also easy access to the main arterial routes to Holywood, Newtownards and Belfast city centre.
Internal viewing is highly recommended to appreciate the high standard, space and accommodation this property has to offer.
Ground Floor
- ENTRANCE HALL:
- uPVC front door and glazed side panels, cloaks cupboard under stairs.
- CLOAKROOM:
- WC, tiled floor, vanity sink unit.
- DINING ROOM:
- 5.87m x 3.84m (19' 3" x 12' 7")
Feature bay window, corniced ceiling with recessed lighting, wood effect laminate flooring. - DRAWING ROOM:
- 7.42m x 4.78m (24' 4" x 15' 8")
Gas fire with granite surround, cast iron inset, granite hearth, feature corniced ceiling and recessed lighting. - KITCHEN/DINING ROOM:
- 8.28m x 8.05m (27' 2" x 26' 5")
At widest points. Excellent range of high and low level units with 5 ring hob and electric oven, 1.5 drainer stainless steel sink unit with mixer taps, granite worktops, integrated dishwasher, recess for American style fridge freezer, extractor hood over head, island unit with further storage and breakfast bar seating opening to dining space, ceramic tiled floor, recessed lighting, glazed patio doors opening onto rear patio and garden, open to casual living space. - SUN ROOM:
- 3.48m x 3.38m (11' 5" x 11' 1")
- UTILITY ROOM:
- Excellent range of high and low level units, single drainer stainless steel sink unit with mixer taps, plumbed for washing machine, recess for tumble dryer, glazed uPVC door to side patio.
First Floor
- LANDING:
- Balcony.
- PRINCIPAL BEDROOM:
- 5.36m x 4.5m (17' 7" x 14' 9")
Into bay. - ENSUITE BATHROOM:
- Fully tiled shower cubicle with thermostatic shower unit, free standing bath, chrome heated towel rail, vanity sink unit with built in storage and mixer taps, low flush WC, partially tiled walls, extractor fan.
- BEDROOM (2):
- 3.48m x 3.28m (11' 5" x 10' 9")
- BEDROOM (3):
- 4.75m x 3.84m (15' 7" x 12' 7")
Bay window - BEDROOM (4):
- 4.62m x 3.76m (15' 2" x 12' 4")
- ENSUITE SHOWER ROOM:
- Fully tiled shower cubicle with thermostatic shower unit, chrome heated towel rail, vanity sink unit with built in storage and mixer taps, low flush WC, partially tiled walls, extractor fan.
- BEDROOM (5):
- 4.98m x 3.51m (16' 4" x 11' 6")
- BATHROOM:
- Bathroom suite comprising of stand alone feature bath with mixer taps, walk in shower cubicle with thermostatic shower unit, semi pedestal vanity sink unit with built in storage, low flush WC, partially tiled walls, ceramic tiled floor, extractor fan, chrome heated towel rail.
Outside
- GARAGE:
- Light and power.
Directions
Travelling along Ballycrochan Road turn right into Ballycrochan Park. At the T junction turn right and then your first right turn into Ballycrochan Crescent, number 6 is the elevated site on the right had side.





