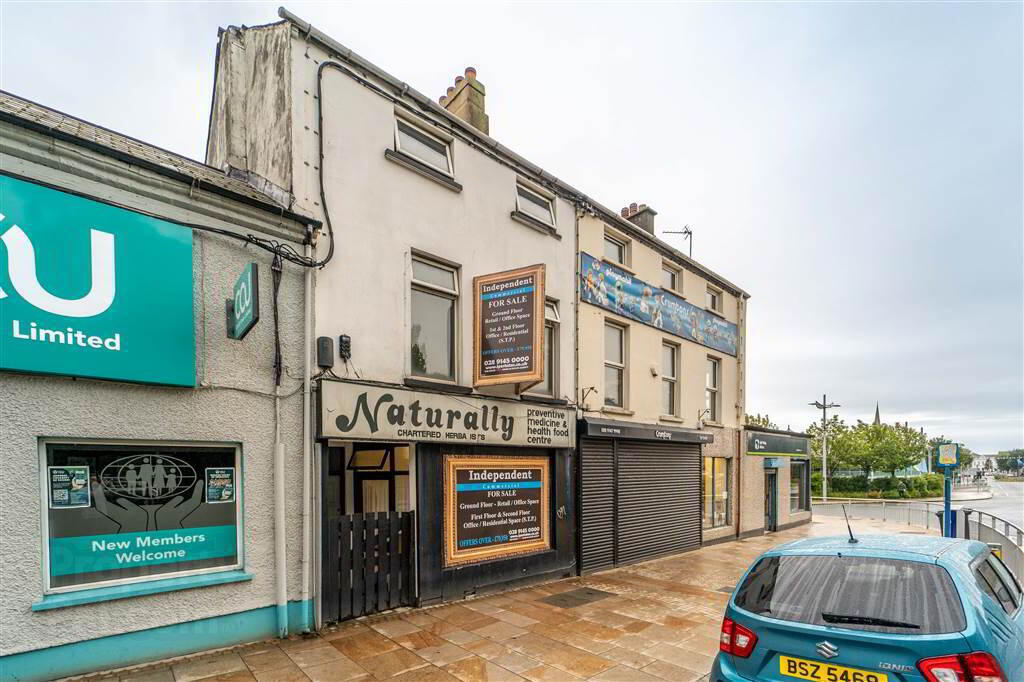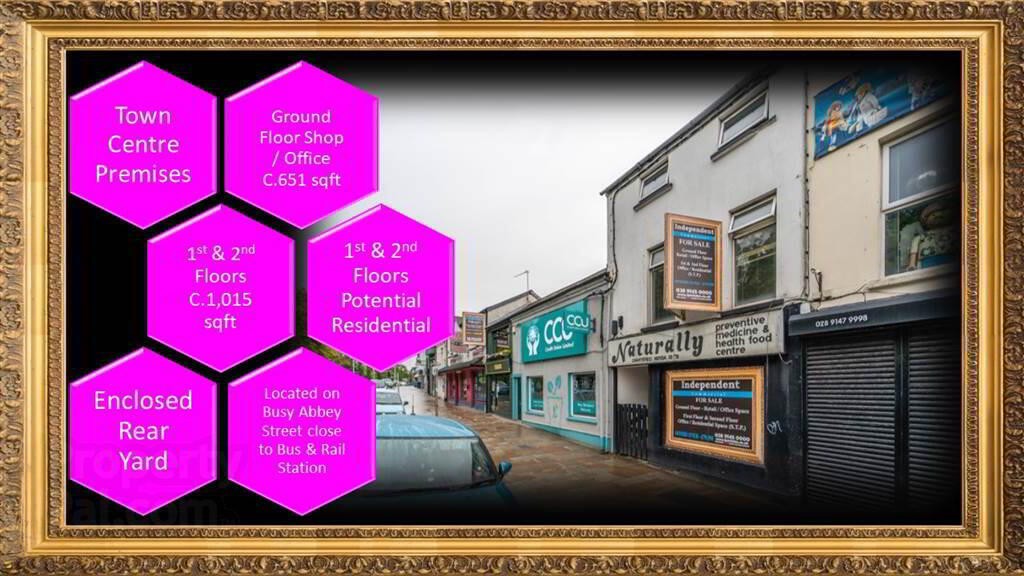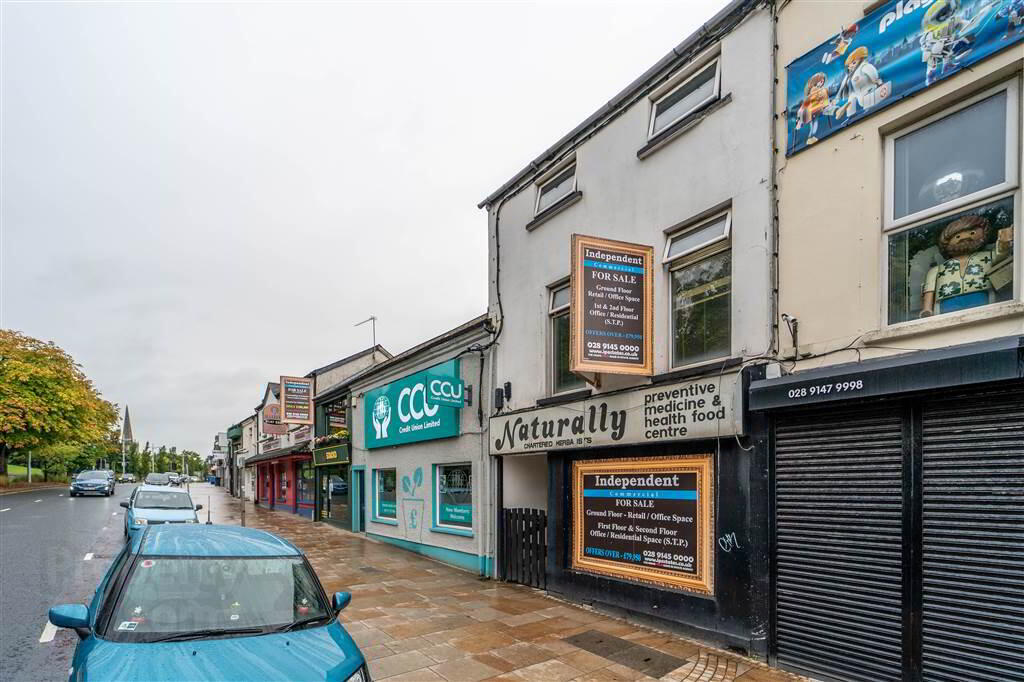



Features
- Town Centre Commercial Premises
- Total Area Circa 1,665 sqft
- Three Storey Premises:
- Ground Floor Office / Shops & Store Rooms
- Ground Floor Total Area Circa 651 sqft
- First & Second Floor Potential Residential Accommodation
- First & Second Floor Total Area Circa 1,015 sqft
- Residential Accommodation: Three Bedrooms & One Reception
- Enclosed Yard to the Rear of the Premises
- Located within close proximity to Bangor Bus & Rail Station
- Located Bangor Town Centre's Principal Approach Road
- High Levels of passing Pedestrian & Vehicular Traffic
- OFFERS OVER - £79,950
This is a fantastic opportunity to purchase a Town Centre Premises, with a total of approx. 1,665 sqft over three storeys, with lots of potential to be utilised for a number of individual needs.
The Ground Floor of the Premises, with a total of approx. 651 sqft, comprises a spacious shop front with a large glass frontage onto Abbey Street to capitalise on the high levels of passing vehicular and pedestrian traffic. The Ground Floor is complete with three further rooms, ideal for use as either office space or storage, and a W.C.
The First & Second Floor, with a combined total of approx. 1,015 sqft, of the Premises are accessed via a separate entrance beside the entrance to the Ground Floor Premises.
Previously used as a residential premises, the First and Second Floors of three well-proportioned Bedrooms, a spacious Lounge, a Fitted Kitchen and a Shower Room. The First & Second Floors could also be utilised as further office space to compliment the Ground Floor of the Premises.
Ground Floor
- MAIN SHOP FRONT / OFFICE:
- 7.26m x 4.22m (23' 10" x 13' 10")
Front aspect Shop Front / Office with Wooden Flooring and a large window frontage onto Abbey Street. - OFFICE / STORE ONE:
- 2.64m x 2.13m (8' 8" x 7' 4")
Located off the Shop Front / Office with wood panel walls and access to understairs storage. - STORE TWO:
- 2.64m x 1.83m (8' 8" x 6' 9")
Rear aspect store access of the Main Shop Front / Store. Leading through to: - STORE THREE:
- 2.77m x 2.13m (9' 1" x 7' 0")
Provides a rear access, additional storage space and access to: - W.C.:
- 2.51m x 0.91m (8' 3" x 3' 5")
Two-piece suite comprising a W.C. and a Pedestal Wash Hand Basin.
First Floor
- ACCESS HALL:
- Shared Foyet with the Ground Floor of the Property and then a separate private door leading to the stairs to the First Floor of the Premises.
- Office One (Potential Lounge):
- 5.05m x 3.48m (16' 7" x 11' 5")
Spacious Office and potential for use as a spacious Reception Room. - KITCHEN:
- 3.91m x 3.02m (12' 10" x 9' 11")
Range of high and low level fitted units with complimentary Worktops, a Stainless-Steel Sink Unit and plumbed for a Washing Machine. - SHOWER ROOM:
- 2.72m x 1.5m (8' 11" x 4' 11")
White three-piece suite comprising a Pedestal Wash Hand Basin, a Shower Cubicle with Electric Shower Unit and W.C.
Second Floor
- Office Two (Potential Bedroom):
- 5.05m x 4.27m (16' 7" x 14' 0")
Spacious front aspect Office. Potential double Bedroom. - Office Three (Potential Bedroom):
- 3.18m x 3.02m (10' 5" x 9' 11")
Rear aspect Office. Potential Bedroom. - Office Four (Potential Bedroom):
- 3.43m x 2.44m (11' 3" x 8' 4")
Rear aspect Office. Potential Bedroom.
Directions
Located on Abbey Street close to the junction with the roundabout to the side of the bus & rail station.

Click here to view the video

