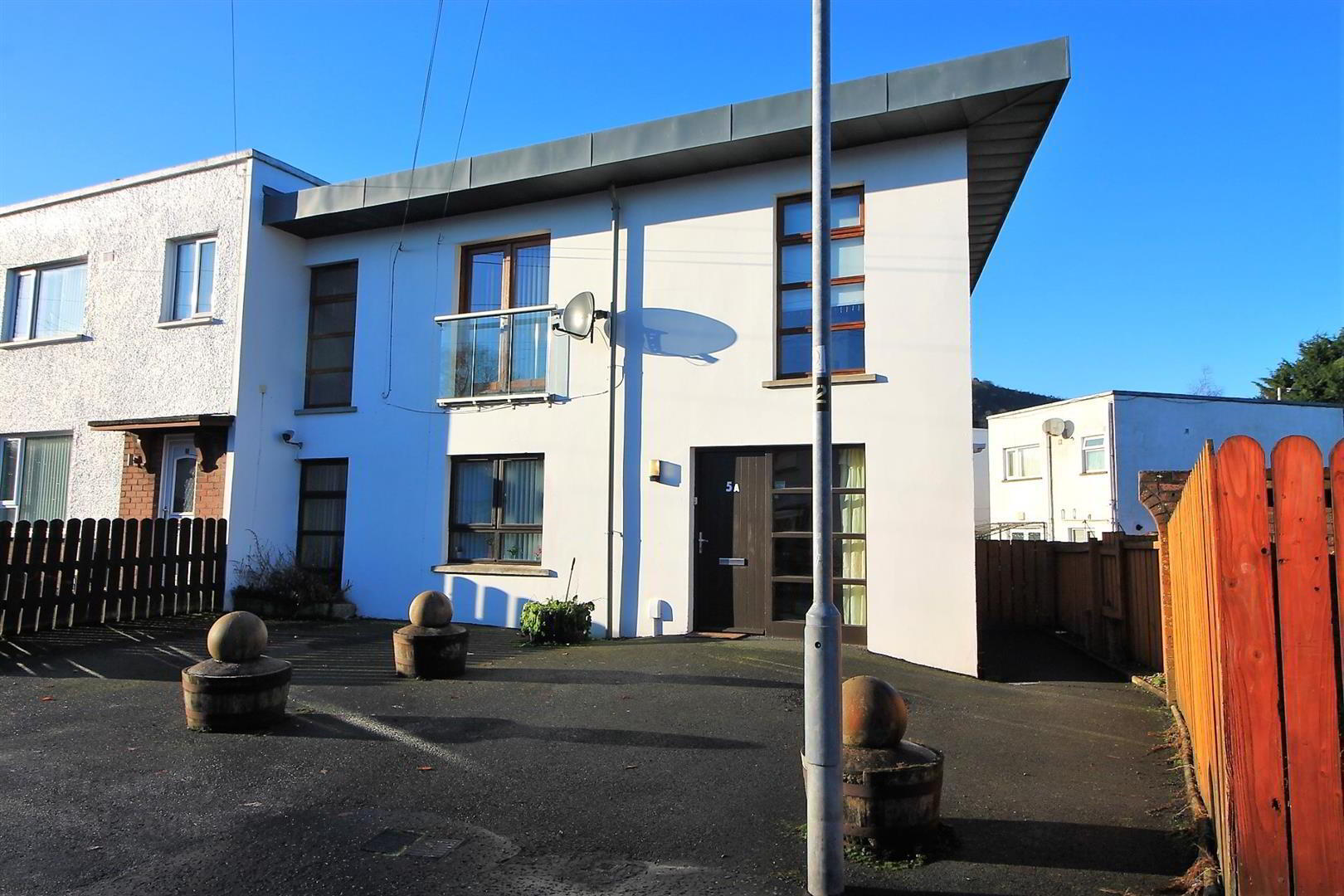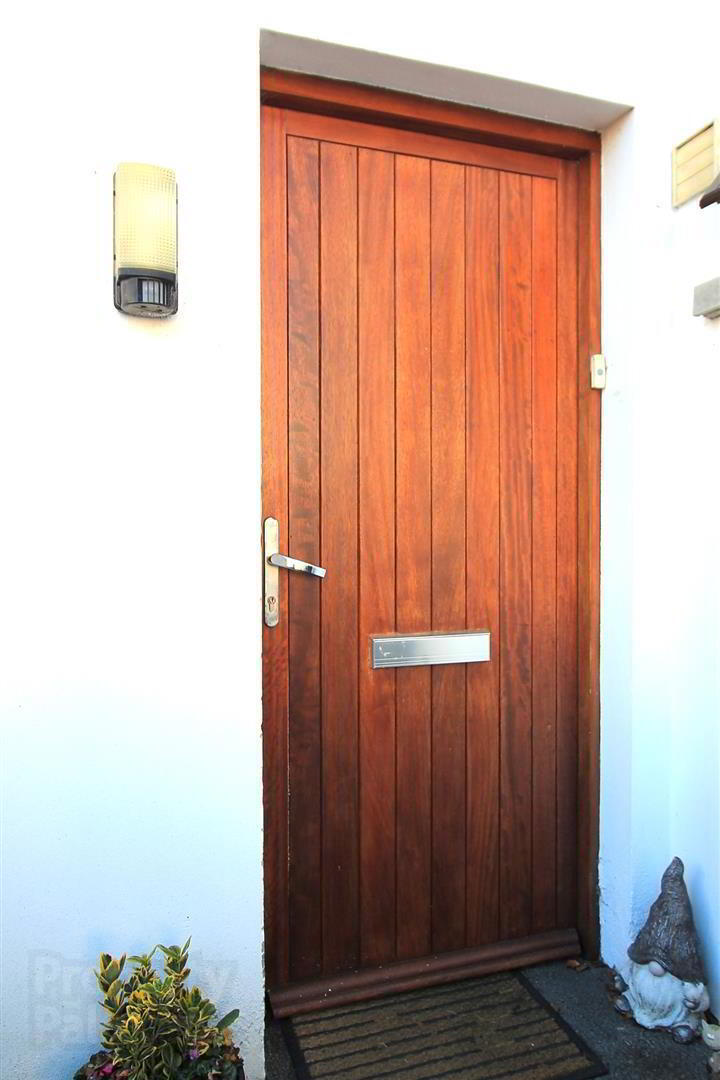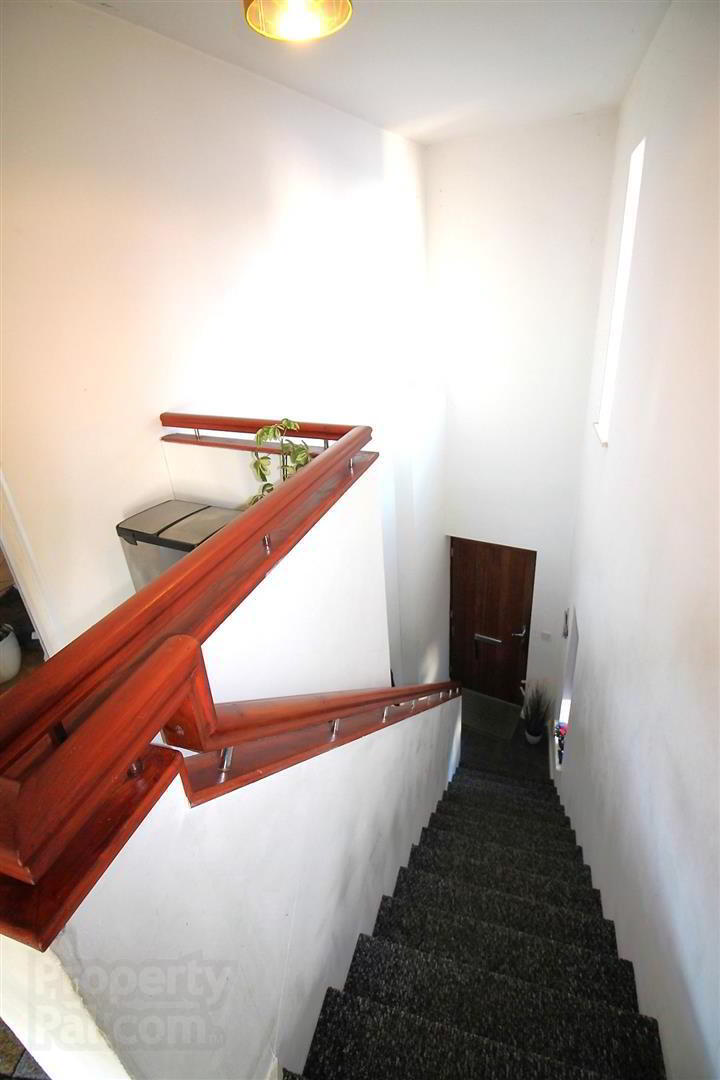


5b Kings Gardens,
Newtownabbey, BT37 0DW
2 Bed Apartment
Sale agreed
2 Bedrooms
1 Bathroom
1 Reception
Property Overview
Status
Sale Agreed
Style
Apartment
Bedrooms
2
Bathrooms
1
Receptions
1
Property Features
Tenure
Freehold
Energy Rating
Broadband
*³
Property Financials
Price
Last listed at Offers Over £84,950
Rates
£685.20 pa*¹

Features
- Own Door First Floor Apartment
- Two Well Proportioned Bedrooms
- Open Plan Living / Kitchen / Dining
- Modern Fitted Kitchen
- Bathroom With Three Piece Suite
- Gas Heating; PVC Double Glazing
- Private Driveway Finished In Tarmac
- Private Rear Gardens
- Convenient Location
- Ideal First Time Buy / Buy To Let Investment
Immaculately presented, own door, first floor apartment with private driveway and private rear garden, located within the popular and conveniently positioned Fernagh area of Newtownabbey. The property comprises entrance hall with stairwell leading to first floor landing, open plan lounge through kitchen with informal dining area, modern fitted kitchen, two well proportioned bedrooms, and bathroom with white three piece suite. Externally the property enjoys private driveway finished in tarmac and private rear garden. Other attributes include gas fired central heating, PVC double glazing and convenient location. Ideal first time buy / buy to let investment alike. Early viewing highly recommended to avoid disappointment.
- ACCOMMODATION
- PRIVATE ENTRANCE HALL
- Hardwood front door. Tiled floor. Stairwell to first floor. Access to under stairs store with gas fired central heating boiler.
- LANDING
- Access to:
- OPEN PLAN LIVING / DINING / KITCHEN 5.84m x 5.34m (wps) (19'1" x 17'6" (wps))
- Modern fitted kitchen with range of high and low level storage units and contrasting granite effect melamine work surface. Stainless steel sink unit with draining bay. Integrated hob with extractor hood over. Integrated oven. Space for fridge freezer. Plumbed for automatic washing machine and dishwasher. Splash back tiling to walls. Wood laminate floor covering. Hardwood, double glazed, French doors to Juliet style balcony.
- REAR HALL
- BEDROOM 1 3.80m x 3.04m (12'5" x 9'11")
- BEDROOM 2 2.66m x 2.47m (8'8" x 8'1")
- Wood laminate flor covering.
- BATHROOM
- White three piece suite comprising tile panelled bath, pedestal wash hand basin and WC. Glass shower screen over bath. Part tiling to walls. Tiled floor.
- EXTERNAL
- Private driveway finished in tarmac.
External lighting.
Private rear garden. - IMPORTANT NOTE TO ALL POTENTIAL PURCHASERS
- Please note that we have not tested the services or systems in this property. Purchasers should make/commission their own inspections if they feel it is necessary.







