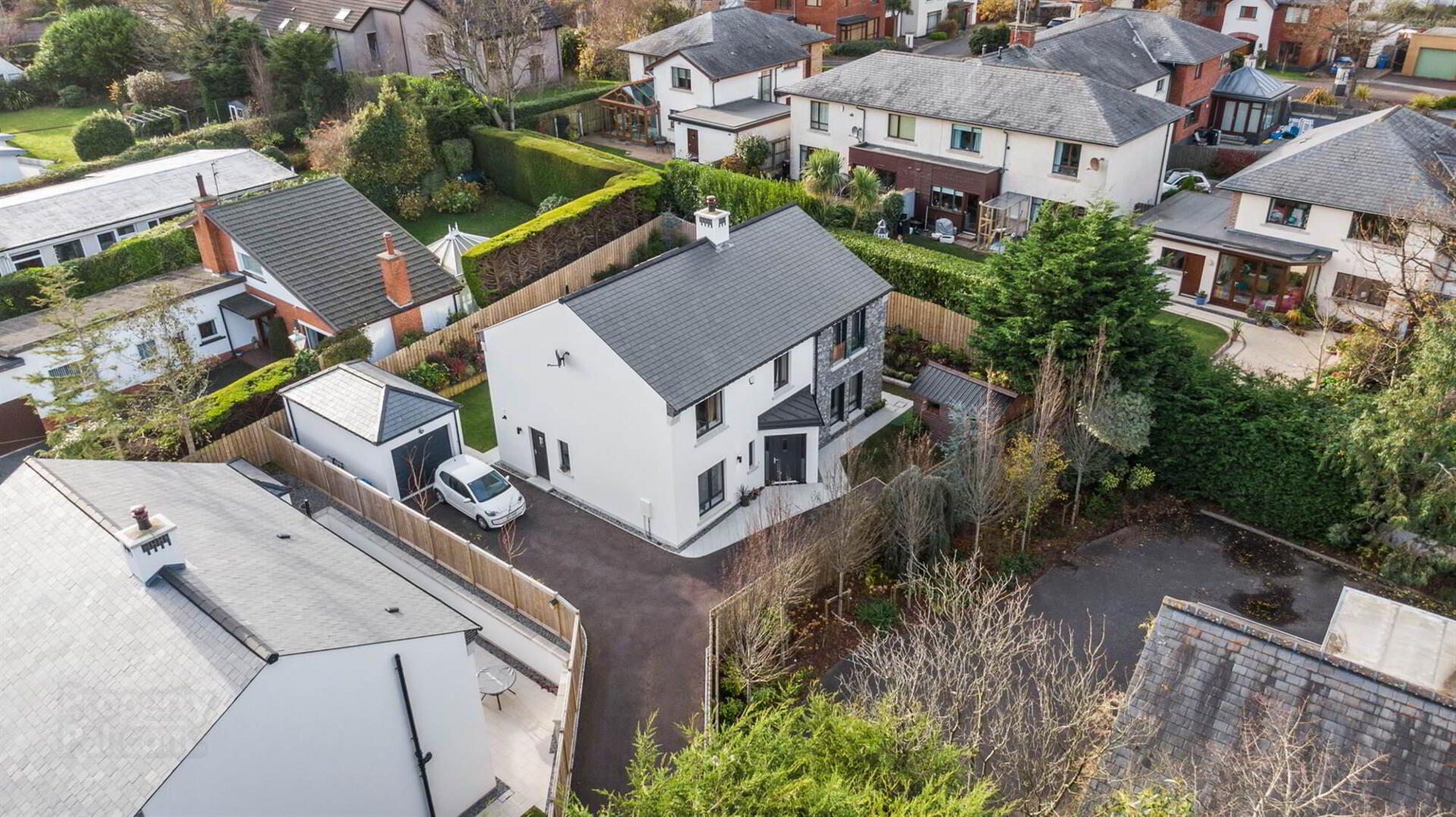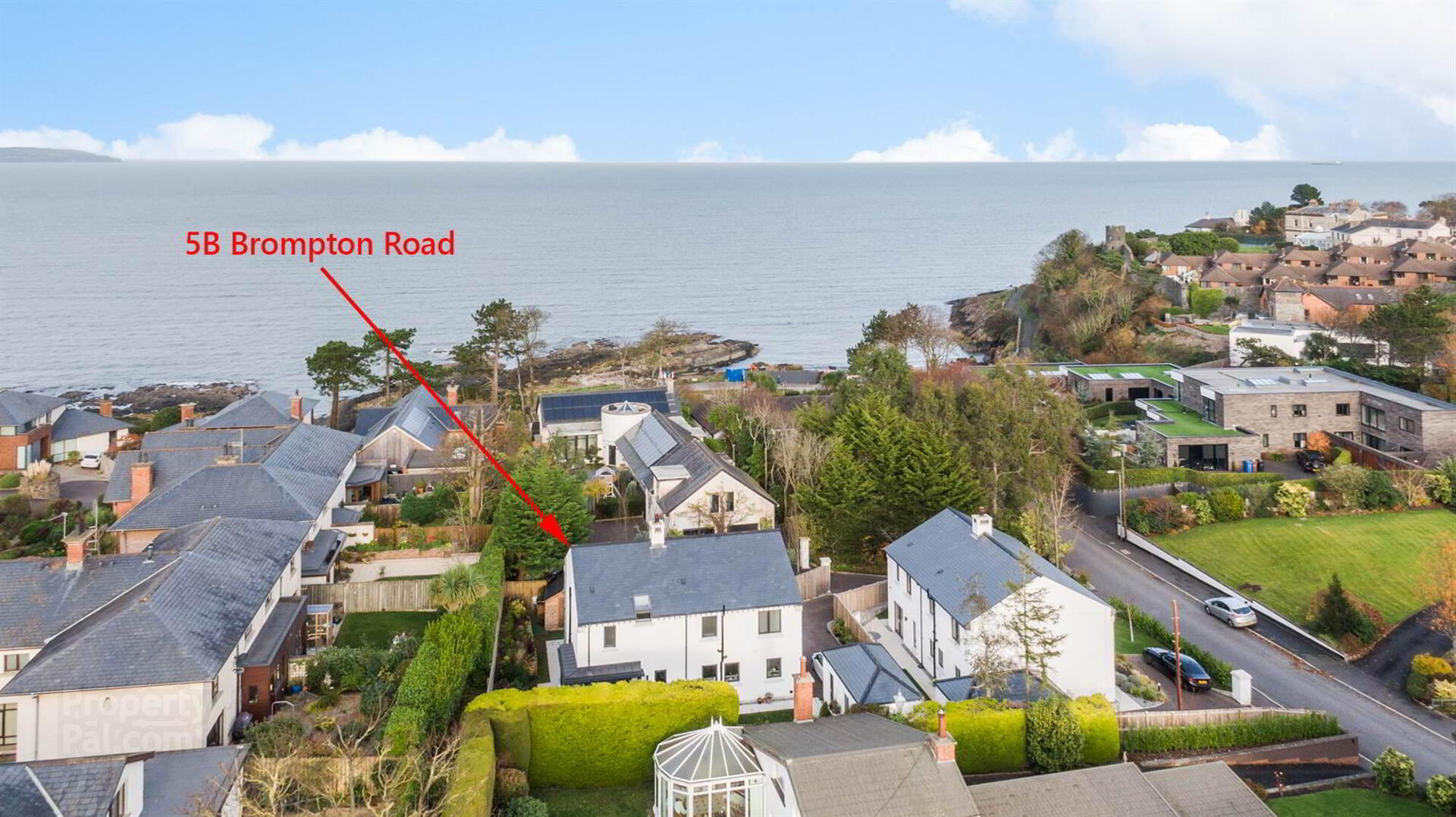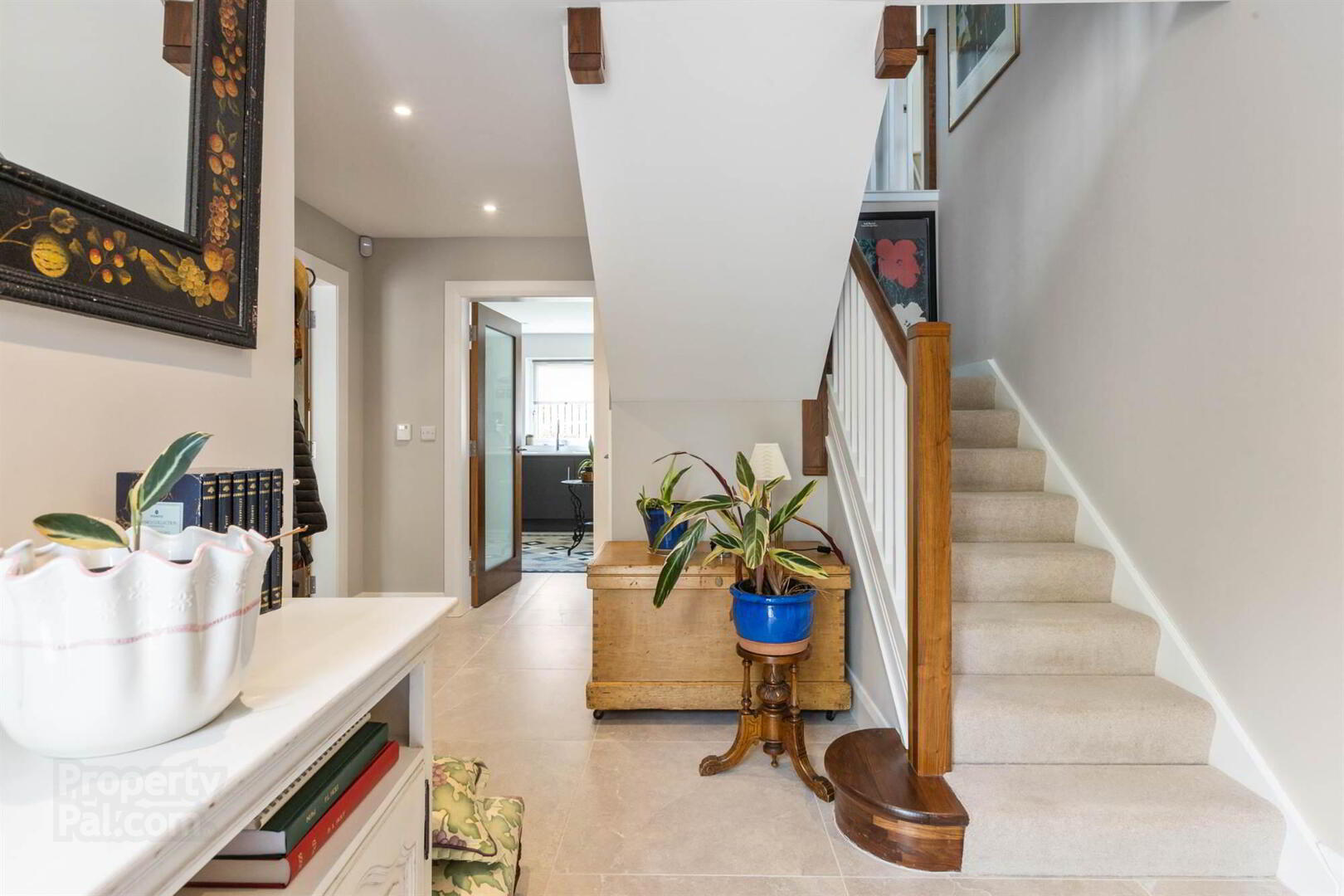


5b Brompton Road,
Bangor, BT20 3RE
4 Bed Detached House
Asking price £695,000
4 Bedrooms
2 Receptions
EPC Rating
Key Information
Price | Asking price £695,000 |
Rates | £3,654.80 pa*¹ |
Stamp Duty | |
Typical Mortgage | No results, try changing your mortgage criteria below |
Tenure | Not Provided |
Style | Detached House |
Bedrooms | 4 |
Receptions | 2 |
Heating | Gas |
EPC | |
Status | For sale |

Features
- Stunning contemporary New Build Residence Designed by Gerry Hamill Architects
- Built by MMM Design and Build
- Accommodation over Two Floors circa 2,400 sq. ft
- Four Well Proportioned Bedrooms (Master with Ensuite Shower Room)
- Dining Room and Spacious Living Room open plan to Kitchen and casual dining area
- Luxury Fitted Kitchen from "Exorna" Kitchen & Bedrooms
- Bathroom and Ensuites from Beggs & Partners
- Spanish Porcelain Tiles supplied by Tileworks
- Underfloor Heating System to Ground Floor
- Detached Garage with Insulated Sectional Electronic Door
- Driveway providing substantial Parking Facilities
- Situated in one of the most sought-after areas In North Down
- Entrance secured by Electronic Gates
- Gas Fired Central Heating System
- uPVC Double Glazed Windows
- Zoned Intruder Security System
- Finished to an Exceptionally High Standard Throughout
- Access to National Trust Coastal Walk
Access ed via remote controlled gates, there is ample parking to the front and side with landscaped gardens to the rear. A detached garage completes the exterior accommodation.
Internally, the home has been exceptionally well finished throughout with high specification kitchen appliances, Spanish porcelain tiles to kitchen and bathrooms, under floor heating to the ground floor and walnut internal doors.
The living space is set over two floors extending to approximately 2,400sqft with an adaptable layout suitable for a variety of differing requirements. All in all a home of superb quality in an much sought after residential location in the heart of Bangor West.
Private viewing is advised.
Ground Floor
- Entrance door.
- ENTRANCE HALL:
- Ceramic tiled floor.
- CLOAKROOM:
- Low flush WC, wash hand basin with mixer taps, ceramic tiled floor.
- DINING ROOM:
- 3.99m x 2.95m (13' 1" x 9' 8")
- LIVING ROOM:
- 8.89m x 4.7m (29' 2" x 15' 5")
Raised gas fire, ceramic tiled floor, French double doors, open to Kitchen. - KITCHEN:
- 5.72m x 3.89m (18' 9" x 12' 9")
Excellent range of high and low level units with Quartz work surfaces, integrated appliances including 2 Siemens ovens, microwave, fridge freezer, wine rack, built in dishwasher, 4 ring induction hob, extractor hood over, stainless steel sink unit with Quooker tap, ceramic tiled floor. - UTILITY ROOM:
- 2.49m x 1.96m (8' 2" x 6' 5")
Low level units with Quartz work surfaces, stainless steel single drainer sink unit with mixer taps, plumbed for washing machine, ceramic tiled floor. - LARDER:
- 1.93m x 1.35m (6' 4" x 4' 5")
First Floor
- LANDING:
- Airing cupboard, access to roofspace.
- BEDROOM (1):
- 4.7m x 3.99m (15' 5" x 13' 1")
Built in robe with mirrored sliding doors. - ENSUITE SHOWER ROOM:
- Large walk in shower cubicle with overhead rain shower, twin vanity sink units, low flush WC, fully tiled walls, ceramic tiled floor, chrome towel radiator, light mirror.
- BEDROOM (2):
- 4.01m x 2.9m (13' 2" x 9' 6")
Built in robe. - BEDROOM (3):
- 3.96m x 3.66m (13' 0" x 12' 0")
- BEDROOM (4):
- 3.96m x 2.79m (13' 0" x 9' 2")
- BATHROOM:
- White suite comprising: Oval bath, large shower cubicle with overhead rain shower, low flush WC, vanity sink unit with mixer taps, fully tiled walls, chrome towel radiator, light mirror.
Outside
- Asphalt driveway to front and ample parking with paved area and room for garden shed.
- DETACHED GARAGE:
- 5.49m x 2.79m (18' 0" x 9' 2")
Up and over door, power and light, side door. - Paved patio to rear leading to landscaped gardens in lawn with raised shrub beds.
Directions
Bangor West

Click here to view the video




