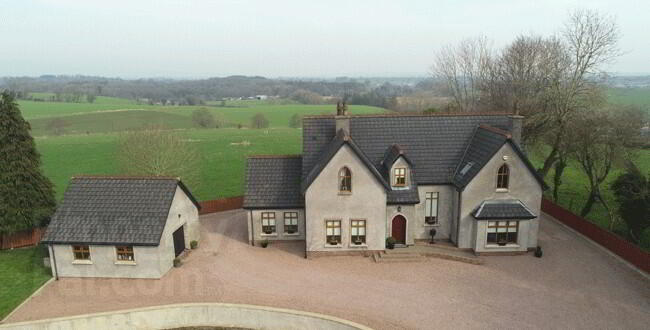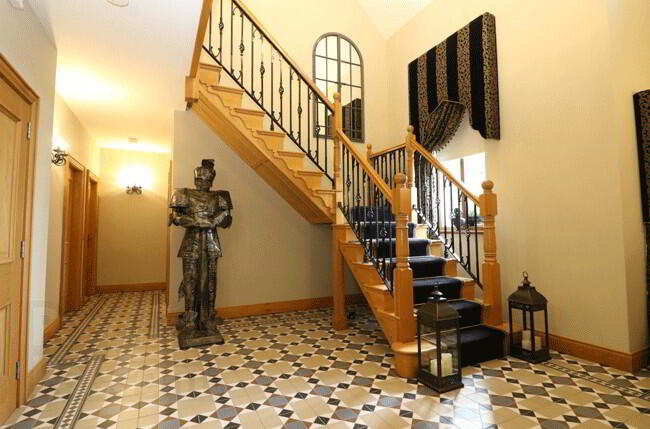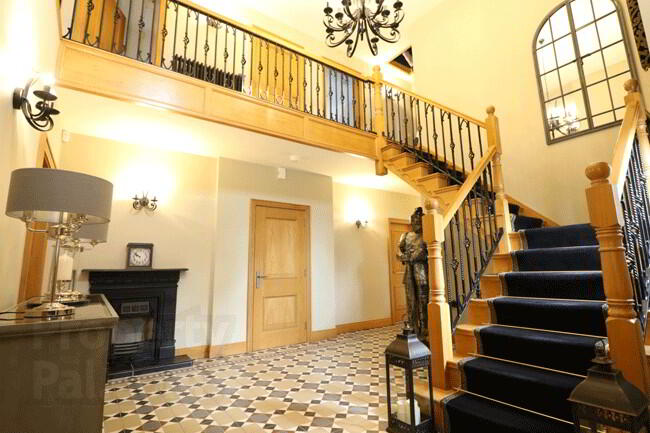


58b Grange Road,
Cookstown, BT80 8SH
4 Bed Detached with garage
Sale agreed
4 Bedrooms
2 Bathrooms
3 Receptions
EPC Rating
Key Information
Price | Last listed at Offers over £399,950 |
Rates | £2,030.63 pa*¹ |
Tenure | Not Provided |
Style | Detached with garage |
Bedrooms | 4 |
Receptions | 3 |
Bathrooms | 2 |
Heating | Oil |
EPC | |
Broadband | Highest download speed: 900 Mbps Highest upload speed: 300 Mbps *³ |
Status | Sale agreed |

Features
- 3 Reception Rooms
- 4 Bedrooms with Master En-suite
- Open Plan Kitchen / Living Area
- Mezzanine
- Utility Room
- Family Bathroom & First Floor Shower Room
- Dressing Room/ Potential Study/ Office
- PVC Double Glazed Windows
- Oil Fired Central Heating (under floor downstairs)
- Entrance Pillars with Double Gates
- Detached Garage with Roof Space
- Storage Landscape Gardens with Uninterrupted Views
- Ample Car Parking
- Alarm System
This beautifully designed family home offers modern living with a thoughtful layout, comfortable spaces and many bespoke design features that makes this an interesting and desirable home. There are few properties on the market of such quality and we expect significant interest from discerning purchasers.
Accommodation:
Foyer: Grand hallway with feature fireplace (decoration only), eye catching Oak staircase with wrought iron railings & carpet with brass rods, tiled floor with boarder, chandelier with five matching walls lights, 2 x double power points (brushed chrome) under floor heating, cloakroom, beautiful church style wooden front door.
Sitting Room: 19’06” x 14’09” (5.95m x 4.50m) Stylish room with cast iron fireplace with granite hearth & fender, bay window, 2 x single & 4 x double power points (brushed chrome) under floor heating, tiled floor, chandelier & three matching wall lights, telephone & tv point, Wainscot panelling.
Open Plan Kitchen/ Living Area: 25’01” x 14’11” (7.66m x 4.55m) Beautiful open planned Kitchen/Living area with large range of solid Oak high & low level units with glass display cabinets, matching dresser, large centre island/ breakfast bar with ample cupboards & shelving, beveled edge granite work tops with recessed drainer stainless steel 1½ sink unit, granite window sill, part tiled walls, tiled floor with under floor heating, Range Master 110 in feature brick surround with reclaimed Oak beam over, extractor fan, integrated fridge freezer & Whirlpool dishwasher, 5 x double power points, recessed lights, bay window with views overlooking Killymoon Estate, open plan to living area and also leads to Sunroom through stained double glass doors, vaulted ceiling with two feature church style stained glass windows and kitchen is over looked from a Mezzanine on the first floor.
Living Area: 14’09” x 12’06” (4.51m x 3.81m) Tastefully finished with Solid wood burner stove with curved granite hearth in feature brick surround and reclaimed Oak beam, 2 x double power points (brushed chrome), 1 x telephone point, Chandelier, tiled floor matching kitchen.
Back door lobby: Pvc door with tilt & tumble window, Wainscot panelling, tiled floor matching foyer.
WC: Comprising of wc, vanity unit whb, half wooden panel walls, tiled floor, extractor fan.
Utility Room: Range of high & low level units plumbed for washing machine & tumble dryer, extractor fan, stainless single sink unit, 2 x double power points (brushed chrome), part tiled walls, tiled floor.
Sunroom: 16’x 12’09” (4.88m x 3.90m) This luxurious sunroom steps down from kitchen through stained glass double doors, 2 x double power points (brushed chrome), double patio door to rear, tv point, tiled floor matching kitchen, chandelier.
Downstairs Bedroom: 13’01” x 11’08” (3.99m x 3.57m)
Generous room with walk in wardrobe, 3 x double power points, chandelier, tiled floor.
Downstairs Bathroom: 11’08” x 8’09” (3.57m x 2.66m) Contemporary white bathroom suite with free standing roll top bath, wc, vanity unit whb with lighted mirror, part tiled walls, tiled floor, extractor fan, recessed lighting.
Gallery Landing: Balcony with tiled floor matching foyer, 2 x double power points, antique cast iron radiator, Hot press with internal water heater, 3 x wall lights matching chandelier in foyer.
Master Bedroom: 14’11” x 12’09” (4.56m x 3.90m) Double bedroom with antique cast iron radiator, 3 x double power points, tv point, church style window & 2 x velux window with blinds, exposed feature beams, tiled floor.
En-Suite: 8’07” x 3’10” (2.62m x 1.18m) Comprising of wc, whb, shower, part tiled walls, tiled floor, 1 x single radiator, extractor fan.
Bedroom 3: 16’ x 14’09” (4.88m x 4.51m) Spacious bedroom with antique cast iron radiator, 2 x single & 4 x double power points, telephone & tv point, church style window & 2 x velux window with blinds, exposed feature beams, tiled floor, chandelier.
Bedroom 4: 14’09” x 10’6” (4.51m x 3.21m) Rear facing bedroom with beautiful views over the open countryside, built in wardrobe & drawers, antique cast iron radiator, 3 x double power points, tv point, tiled floor.
Mezzanine: 14’11” x 8’02” (4.55m x 2.51m) This charming space with antique cast iron radiator, 2 x double power points, tv point, tiled floor matching front foyer, exposed beams, panoramic views through the kitchen stained glass windows to Killymoon Estate.
Office/Dressing Room: Built in wardrobes & drawers, 2 x velux windows with blinds, Oak floor, antique cast iron radiator.
Shower Room: 10’02” x 8’08” (3.12m x 2.66m) Beautifully finished with wc, vanity whb with lighted mirror, over size low entry shower cubicle with feature splash back tiles, antique cast iron radiator, part tiled walls, tiled floor.
Exterior: Detached garage: 20’06” x 20’04” (6.25m x 6.21m) with roller door.
Entrance pillars with double wrought iron gates, stoned driveway with gardens and mature trees. Patio brick front steps with wheelchair access.
Patio brick patio area.
Aluminium Guttering & Fascia.
Additional info: Light fittings, Pelmets, Curtains & curtains poles are included in sale.
Roof space partly floored with extensive storage space.
This beautifully finished property sits on an amazing country site with rear views over the open countryside towards Killymoon Estate. A gated entrance with sweeping driveway which leads to this superbly fashioned detached home with detached garage. To the rear this home has a delightful patio area perfect for entertaining. This is an outstanding family home in Co. Tyrone affording easy access to local amenities, recreational facilities and excellent schools.
Early viewing is strongly advised to appreciate the accommodation on offer and are strictly by appointment only.
All measurements are approximate & measured to the widest point.

Click here to view the video


