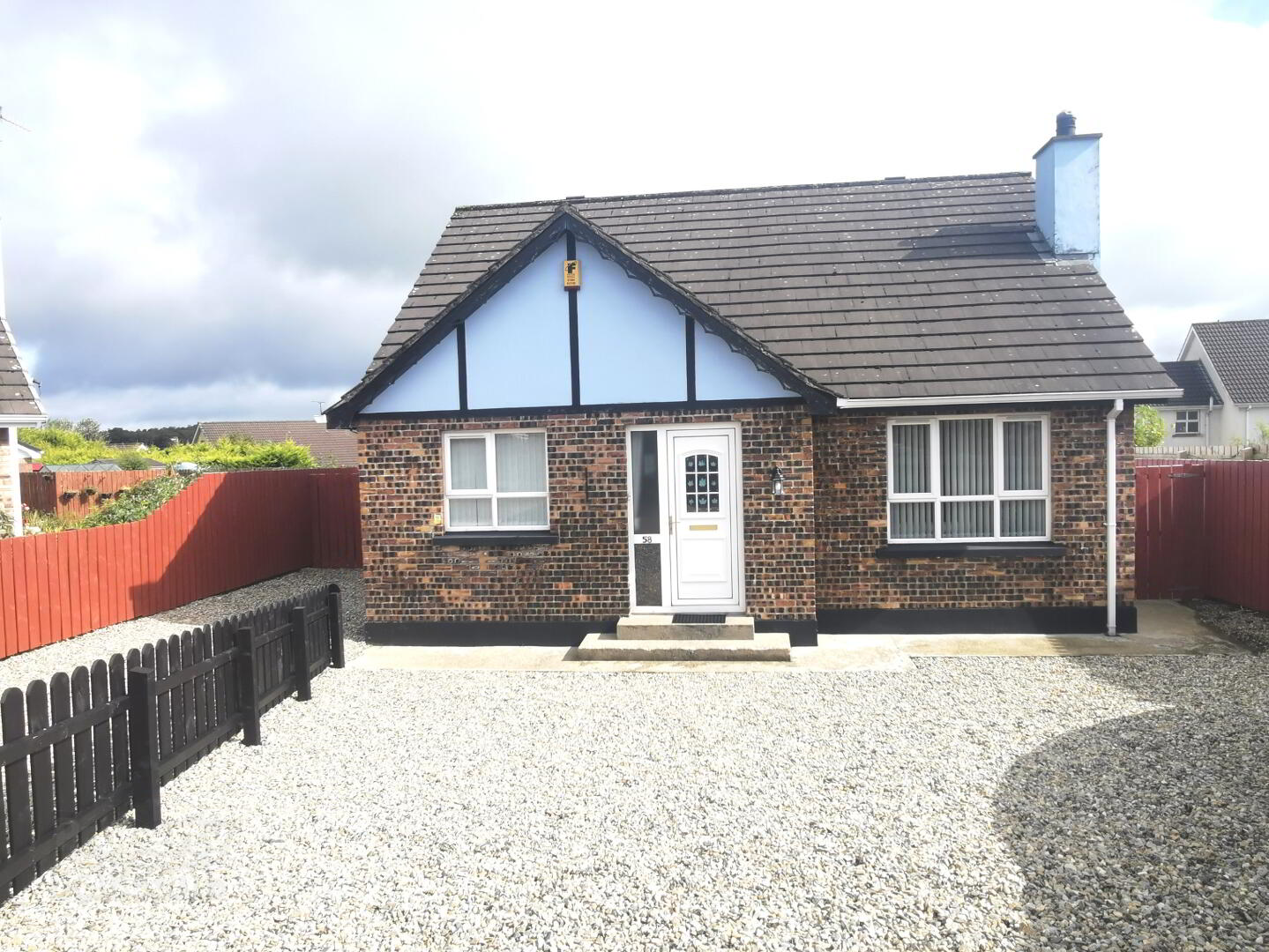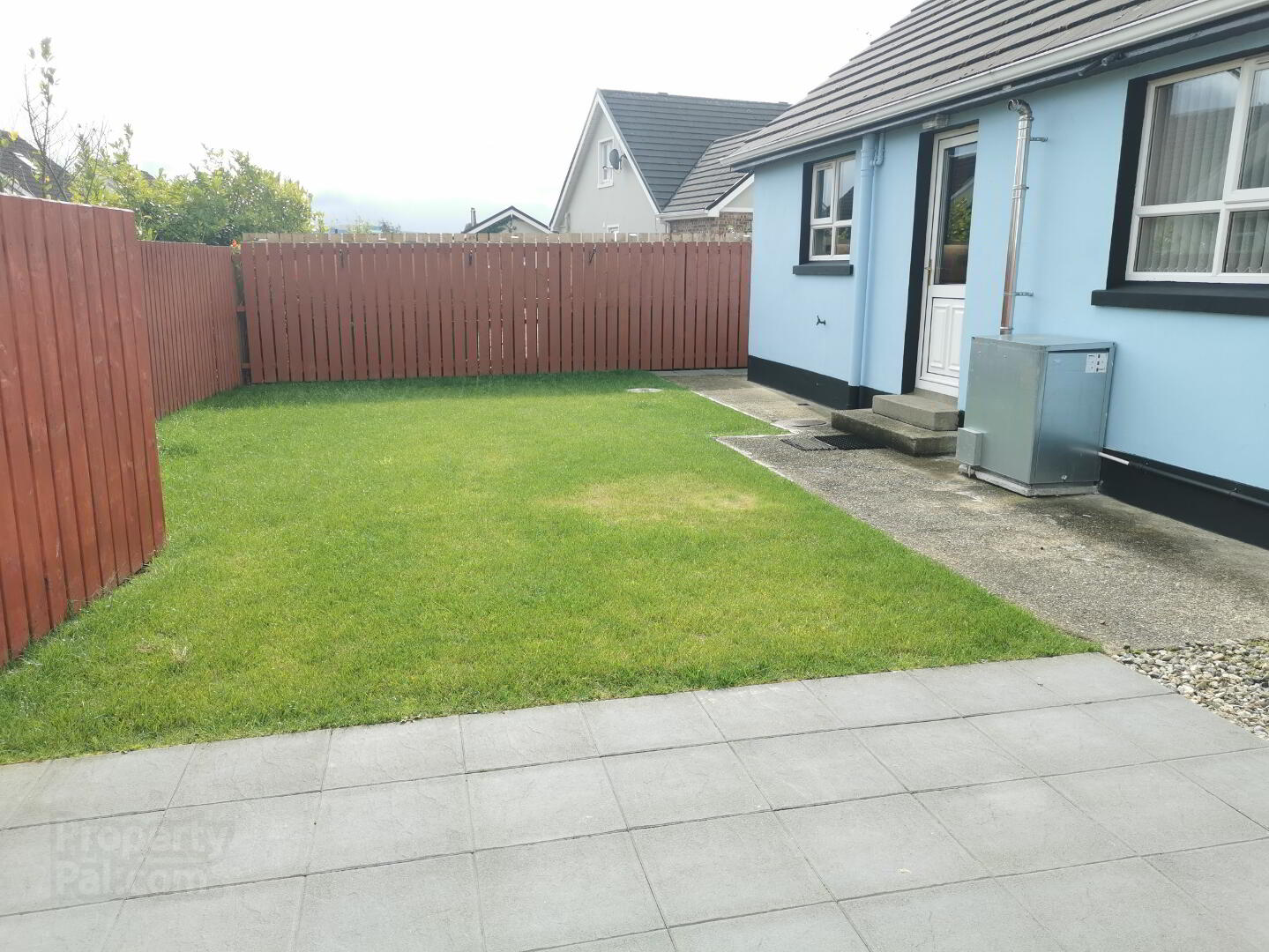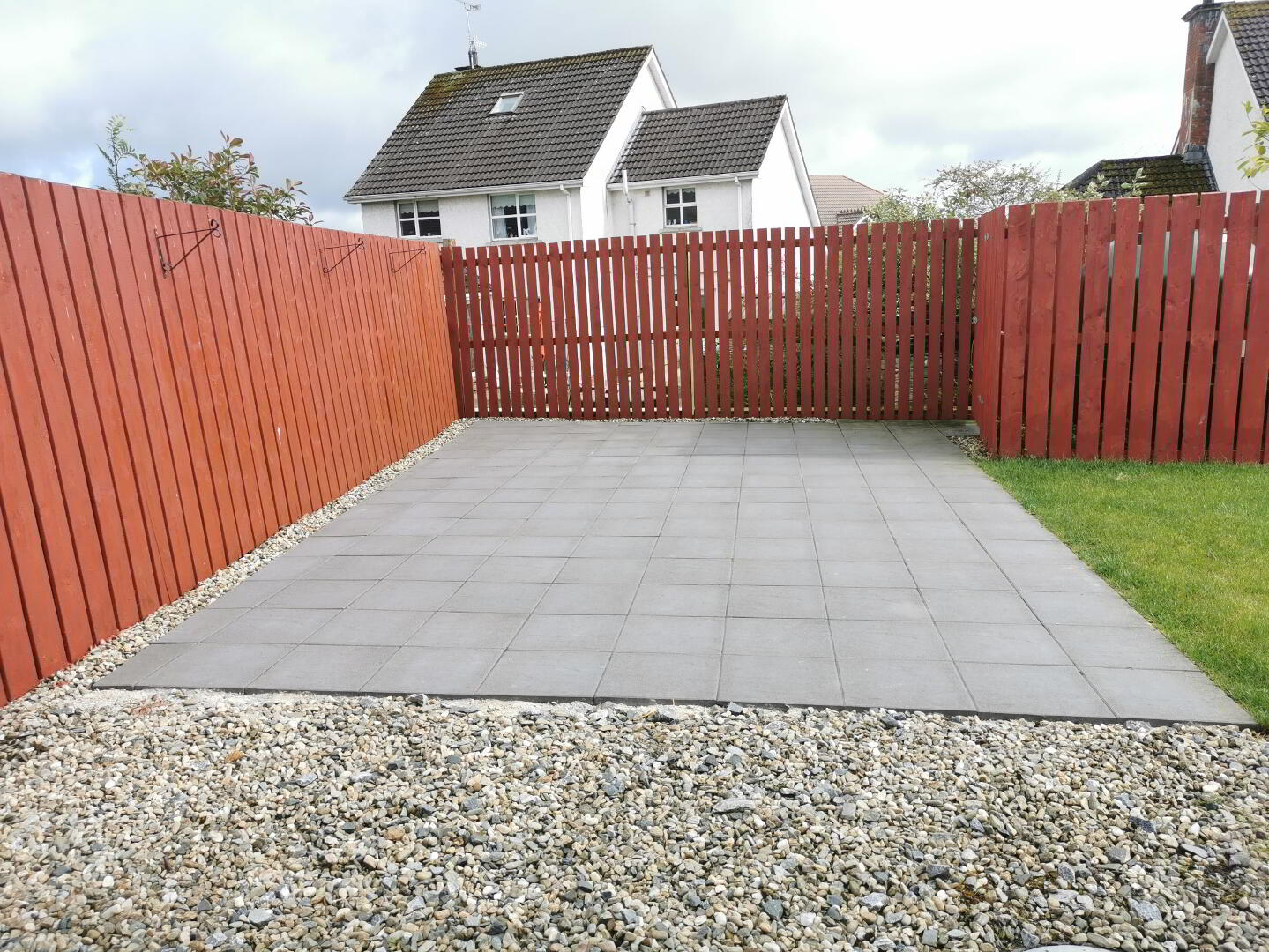


58 Barr Cregg,
Claudy, BT47 4DU
4 Bed Chalet Bungalow
Offers around £195,000
4 Bedrooms
2 Bathrooms
1 Reception
Key Information
Price | Offers around £195,000 |
Rates | £1,111.20 pa*¹ |
Stamp Duty | |
Typical Mortgage | No results, try changing your mortgage criteria below |
Tenure | Not Provided |
Style | Chalet Bungalow |
Bedrooms | 4 |
Receptions | 1 |
Bathrooms | 2 |
Heating | Oil |
Broadband | Highest download speed: 900 Mbps Highest upload speed: 110 Mbps *³ |
Status | For sale |
Size | 1,300 sq. feet |
 | This property may be suitable for Co-Ownership. Before applying, make sure that both you and the property meet their criteria. |

Attractive and well maintained detached four bedroom chalet bungalow in this quiet residential area. Accommodation provides four well proportioned bedrooms, spacious living room, open plan kitchen and dinning area. It is located within easy walking distance of all local schools and other amenities and it is only 10 minutes commute from Derry. It really is an ideal location. Externally there is a large private garden area to the rear with potential for an extension and to the front is a driveway and hard landscaped garden area suitable for multiple vehicles.
Features:
Excellent detached chalet bungalow
Spacious rear garden and driveway
Four bedrooms and two bathrooms
Oil fired heating and new condensing boiler
uPVC double glazed windows
Security alarm
Vertical blinds throughout.
Entrance hall: Bright spacious entrance hall with uPVC front door and side light. Laminate wooden floor, telephone point, storage under stairs, shelved hotpress.
Living Room: 15’9 X 11’7 feature open fire with black cast iron inset and tiled hearth. Decorative coving to ceiling, TV points, laminate wooden floor, vertical blinds.
Kitchen/Dining Area: 17’5 x 12’5'' Range of eye and low level fitted kitchen units in an oak finish incorporating stainless steel single drainer sink with mixer taps, stainless steel extractor fan, walls tiled between kitchen units, laminate wooden floor. uPVC back door
Bedroom 1: 12’4 x 9’9'' Laminate wooden floor, vertical blinds.
Bedroom 2: 9’2 x 8’9'' Laminate wooden floor, vertical blinds.
Ground Floor Bathroom: Suite includes low flush wc, wash hand basin and bath with a tiled floor.
1st floor landing: Laminate wooden floor to landing
Bedroom 3 : 13’8 x 11’10'' Laminate wooden floor and vertical blinds
Bedroom 4 : 13’8 x 8’1 Laminate wooden floor and vertical blinds. Built In wardrobe space.
Shower room: 6’10 x 5’11 lower flush wc pedestal wash hand basin. Fully tiled shower enclosure and electric shower. Walls half tiled, cushion flooring.
Exterior: Spacious garden area to the rear laid in lawn, flagged patio area, boundaries defined by close boarded fencing to the rear and garden wall to the front. Gravel driveway and front garden area provide ample off road parking. Outside tap.



