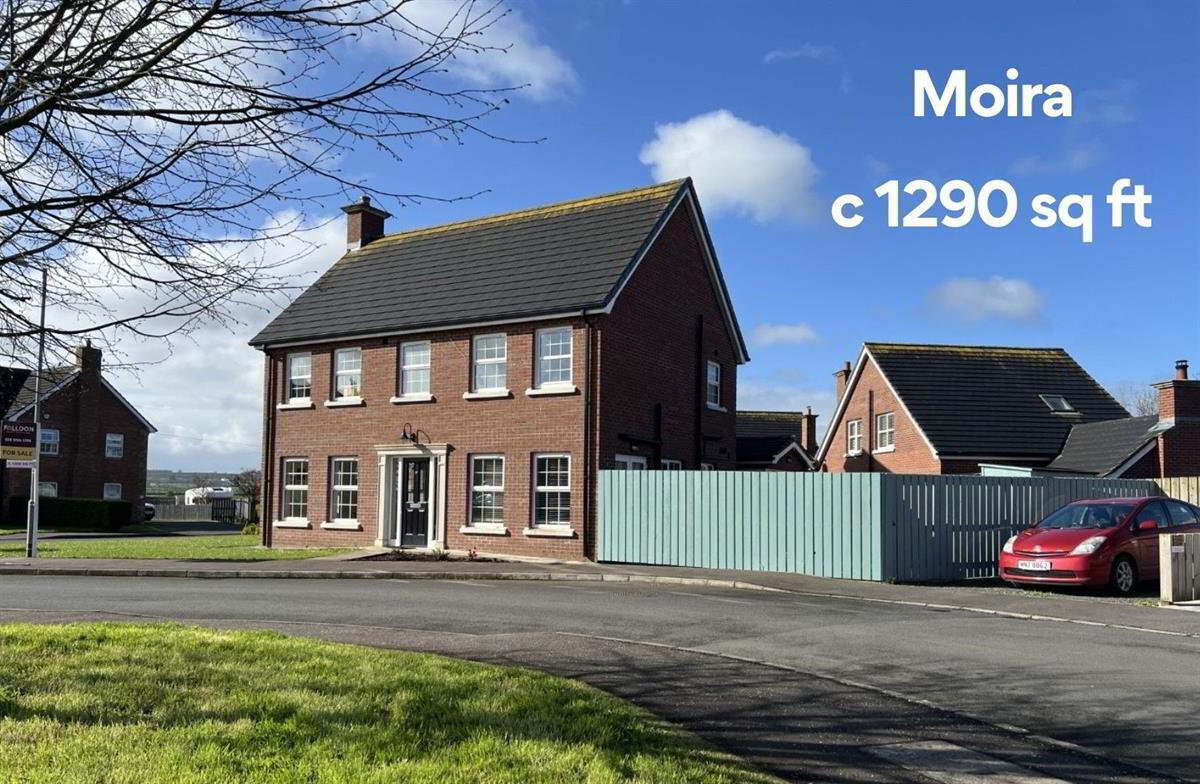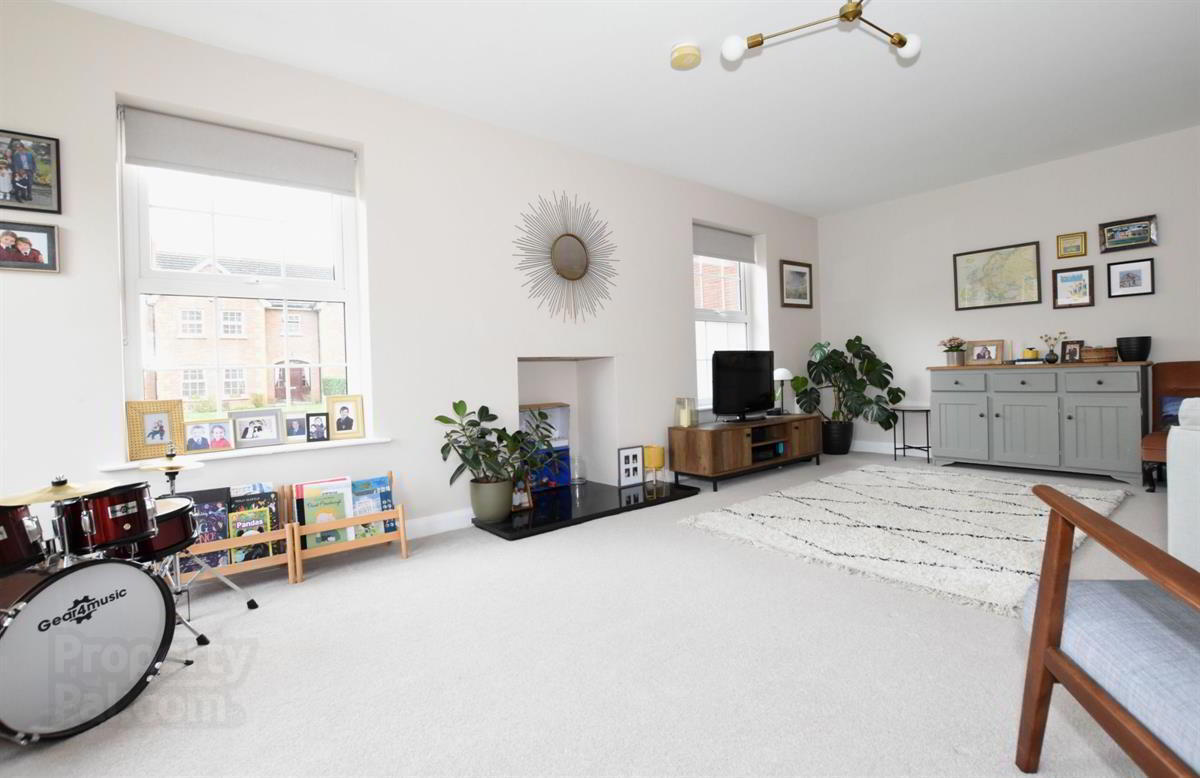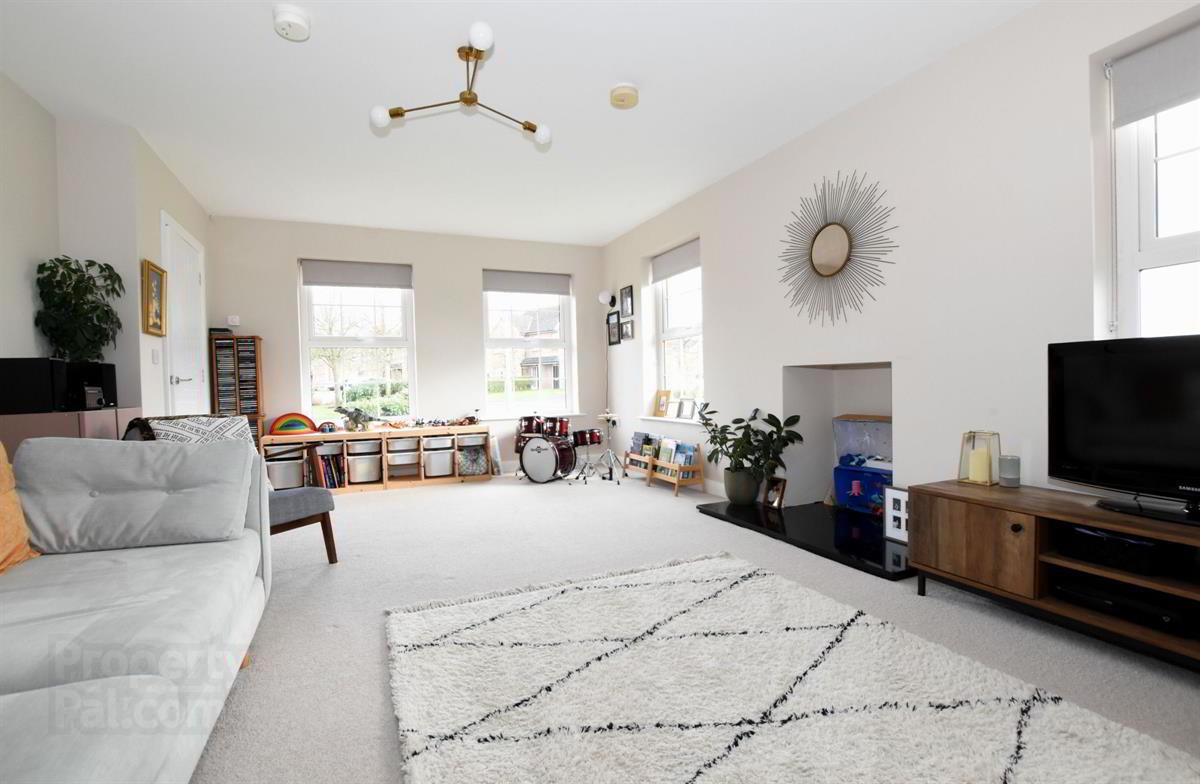


57 Limestone Meadows,
Moira, BT67 0UU
3 Bed Semi-detached House
Price £225,000
3 Bedrooms
2 Bathrooms
1 Reception
Key Information
Price | £225,000 |
Rates | £1,174.50 pa*¹ |
Stamp Duty | |
Typical Mortgage | No results, try changing your mortgage criteria below |
Tenure | Freehold |
Style | Semi-detached House |
Bedrooms | 3 |
Receptions | 1 |
Bathrooms | 2 |
EPC | |
Broadband | Highest download speed: 900 Mbps Highest upload speed: 110 Mbps *³ |
Status | For sale |

Features
- Semi detached house
- 3 Bedrooms, principal with ensuite
- Kitchen/family/dining
- Lounge
- Downstairs WC
- Family bathroom
- Oil fired central heating
- PVC Double Glazing
Located just off the Clarehill Road, Limestone Meadows is on the edge of the countryside but still within walking distance of Moira Main Street and all its amenities. For those with a young family it is situated just across from Rowandale Integrated Primary School and Nursery Unit.
Road users have easy access to the M1 at the Moira interchange, and A1 at Hillsborough, with public transport users having the option of train or bus facilities from Moira.
This home is well-presented throughout and the larger than average accommodation briefly comprises, on the ground floor, entrance hall, spacious lounge, open plan kitchen/dining/family and WC and on the first floor, landing, 3 double bedrooms, 1 with ensuite shower room, and family bathroom.
Outside there is driveway car parking with lawned garden to the front and enclosed side garden with large patio area and shrub beds. No. 57 overlooks a central green area, giving a delightful open aspect.
With excellent presentation and offering the usual comforts of oil fired central heating, PVC double glazing, PVC fascias and soffits, we anticipate strong interest in this one - book your viewing early!
Council Tax Band: N/A
Tenure: Freehold
GROUND FLOOR :
Entrance hall
Part glazed entrance door and side panels. Single panelled radiator.
Lounge w: 4.02m x l: 6.5m (w: 13' 2" x l: 21' 4")
Provision for log burning stove. Polished granite hearth. Dual aspect windows. Double panelled radiator.
Kitchen/Dining/Family w: 3.42m x l: 6.47m (w: 11' 3" x l: 21' 3")
Excellent range of high and low level units. 1.5 bowl stainless steel sink unit, mixer tap. Integrated 'Zanussi' oven and ceramic hob with stainless steel extractor over. Integrated fridge/freezer. Integrated dishwasher. Plumbed for washing machine. Feature tiled splashback. Spot lighting. Double panelled radiator. Patio doors.
WC
Low flush WC. Wash hand basin, mixer tap. Extractor fan. Single panelled radiator.
Storage cupboard off.
FIRST FLOOR:
Landing
Storage cupboard. Access to roofspace. Double panelled radiator.
Bedroom 1 w: 3.18m x l: 4.07m (w: 10' 5" x l: 13' 4")
Double panelled radiator.
En-suite
Tiled corner shower cubicle with mixer rain head shower. Semi pedestal wash hand basin, mixer tap. Low flush WC. Tiled floor. Spot lights. Single panelled radiator.
Bedroom 2 w: 3.18m x l: 4.03m (w: 10' 5" x l: 13' 3")
Laminate flooring. Double panelled radiator.
Bedroom 3 w: 2.95m x l: 3.18m (w: 9' 8" x l: 10' 5")
Double panelled radiator.
Bathroom w: 2.29m x l: 2.98m (w: 7' 6" x l: 9' 9")
Panelled bath, mixer tap and shower fitting. Tiled corner shower enclosure with thermostatic mixer shower. Wash hand basin on vanity unit. Chrome heated towel radiator. Spot lights. Tiled floor. Part tiled walls.
Outside
Front garden in lawn. Overlooks central green area.
Enclosed side garden with large patio and planted area with barked finish.
PVC oil storage tank. Oil fired boiler in housing. Gate to driveway parking. Outside tap. Outside light.
Tenure
We have been advised the tenure for this property is freehold, we recommend the purchaser and their solicitor verify the details.
Rates payable
Details from the LPSNI website - Capital value of £135,000 with rates payable of £1129.41 for 2023/2024
Service Charge
We understand that the grounds maintenance charge is currently £100 per annum.




