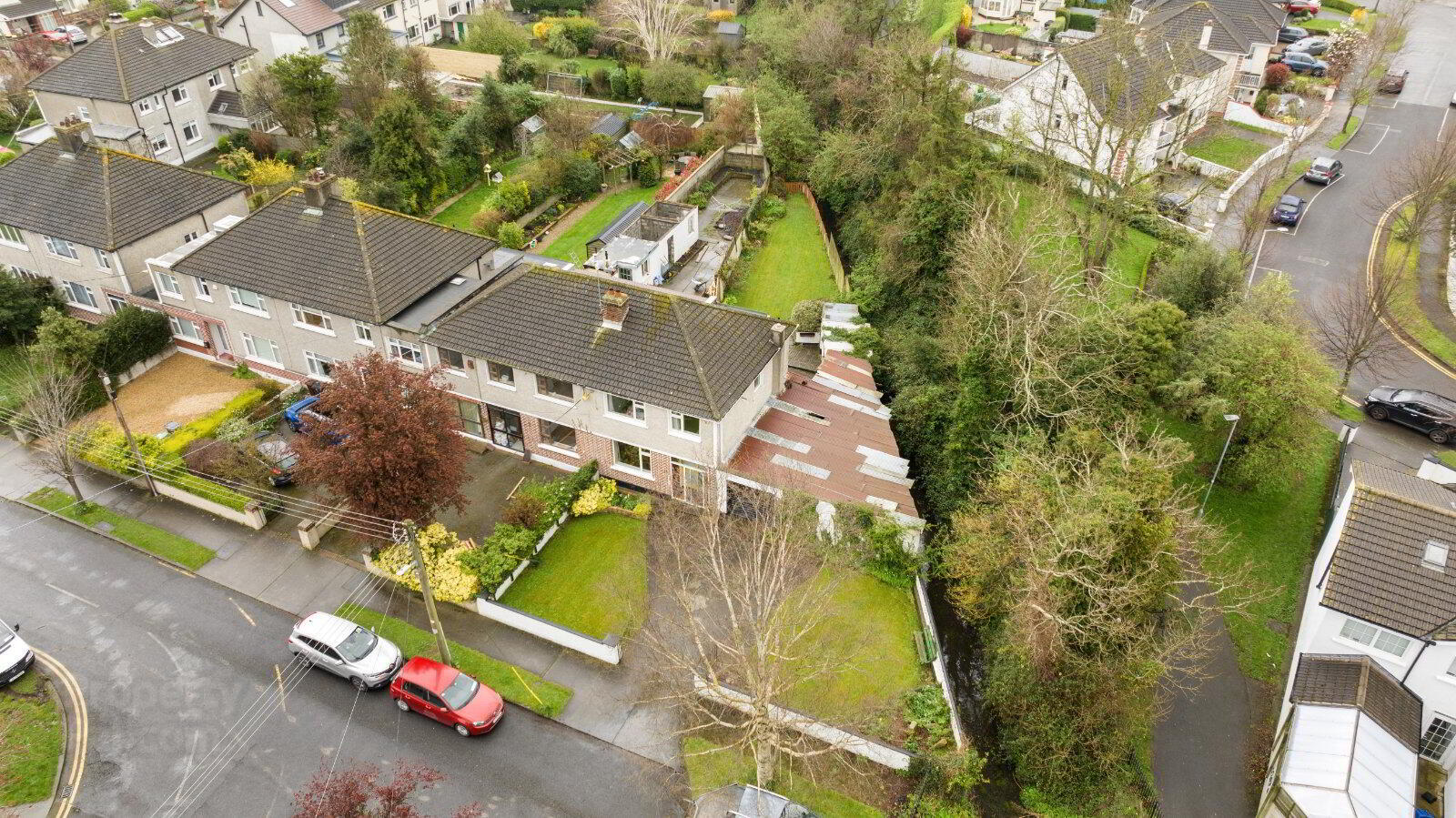
56 Pine Copse Road,
Dundrum, Dublin, D14Y426
3 Bed Semi-detached House
Sale agreed
3 Bedrooms
1 Bathroom

Key Information
Price | Last listed at €665,000 |
Rates | Not Provided*¹ |
Tenure | Not Provided |
Style | Semi-detached House |
Bedrooms | 3 |
Bathrooms | 1 |
BER Rating |  |
Status | Sale agreed |
Size | 98 sq. metres |

Features
- Three-bedroom family residence with huge potential
- Large block-built workshop to the side
- Potential to extend / develop subject to FPP
- Quiet cul-de-sac setting
- Gas fired central heating
- Convenient to Green LUAS
- Host of primary and secondary schools nearby
- 5 mins walk to Dundrum Shopping Centre
- Dundrum
- Dublin 14
- G
Description
Welcome to 56 Pine Copse Road, a magnificent three-bedroom semi-detached house plus workshop nestled in the heart of Dundrum. Constructed in 1962 and enjoying a quiet cul-de-sac setting the substantial property offers not only spacious and comfortable living accommodation but also presents an exciting opportunity for further development or extension with its expansive block-built workshop to the side. Although requiring modernisation, this property offers an opportunity to upgrade and extend to your own specification. Internally the accommodation comprises an entrance hall, sitting room to the front, family room, sperate kitchen, three bedrooms and a bathroom. Of particular note there is a large workshop to the side extending to c. 65 sq. m. The block-built workshop presents an exciting opportunity for those looking to expand or enhance the property. Whether you choose to convert it into additional living space, a home office, or a hobby room, this versatile space allows you to tailor the property to suit your specific needs and lifestyle. In addition, there are further outhouse's to include an outdoor W/C and utility room. Situated in the heart of Dundrum the property is within close proximity of many neighbourhood amenities. Dundrum Town Centre, Dublin's premier shopping venue and home to leading designer brands and stylish stores is a stone's throw while the nearby old Dundrum village still has many popular shopping and retail conveniences. Some of South Dublin's finest schools are local and include Wesley College, Notre Dame, Mount Anville, The Teresian, St. Michaels and Blackrock College and St. Killians to name just a few. The Luas Green Line is within walking distance and provides excellent connectivity to the city centre and surrounding suburbs while the M50 and Irelands national road network is easily accessible. Don't miss the opportunity to make 56 Pine Copse Road your dream home. Contact us immediately to arrange a viewing or for any further information.
Features
- Three-bedroom family residence with huge potential
- Large block-built workshop to the side
- Potential to extend / develop subject to FPP
- Quiet cul-de-sac setting
- Gas fired central heating
- Convenient to Green LUAS
- Host of primary and secondary schools nearby
- 5 mins walk to Dundrum Shopping Centre
Accommodation
Entrance Porch: - Tiled floor. Entrance Hall: - Wood floor, burglar alarm control panel, understairs storage. Living Room: - Wood floor, open fire with attractive timber mantelpiece and marble hearth & surround, picture window overlooking front garden. Family Room: - Large family room with wood floor. Ornate mantlepiece with marble hearth and gas fire inset. Kitchen: - Tiled floor, extensive range of floor and eye level kitchen units with tiled splashback and counter top over, integrated oven with 4 ring gas hob over, single drainer stainless steel sink. Door to back garden. Master Bedroom: - Front facing double bedroom with fitted carpet, range of built in wardrobes incorporating vanity unit and built in drawers. Bedroom 2: - Rear facing double bedroom with fitted carpet, built in wardrobe incorporating vanity unit and built in drawers. Bedroom 3: - Front facing single bedroom with fitted carpet & built in wardrobe, hatch to attic with folding stairs. Bathroom: - Wood floor, bath with shower attachment over, wash hand basin with fitted drawers beneath, W/C, recessed lighting. Workshop: - Large workshop, wired, and benefiting from a sliding steel door. Outdoor W/C: - W/C Outhouse: - Plumbed for washing machine and dryer. Garden: - 80-foot east facing rear garden laid in lawn. To the front the expansive garden is again laid in lawn, and has off street parking.
Negotiator
Barry McCormack
BER Details
BER: G BER No: 117231647 Energy Performance Indicator: 529.5 kWh/m2/yr
BER Details
BER Rating: G
BER No.: 117231647
Energy Performance Indicator: 529.5 kWh/m²/yr



