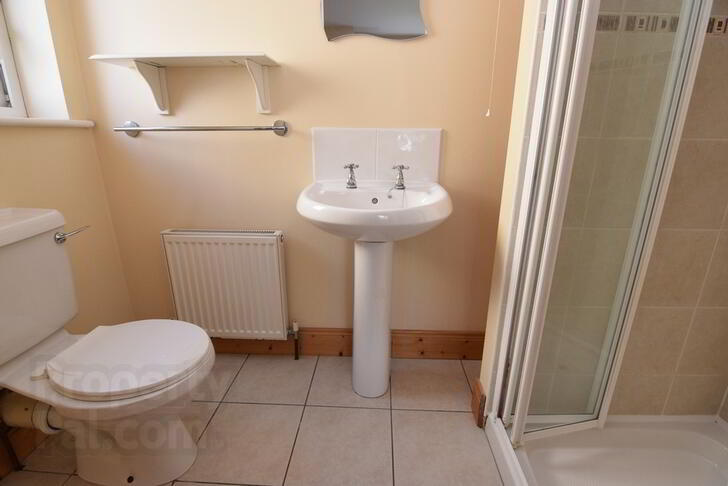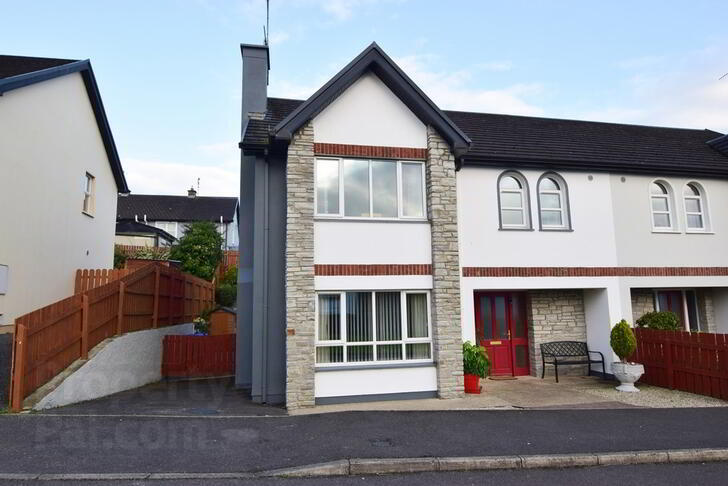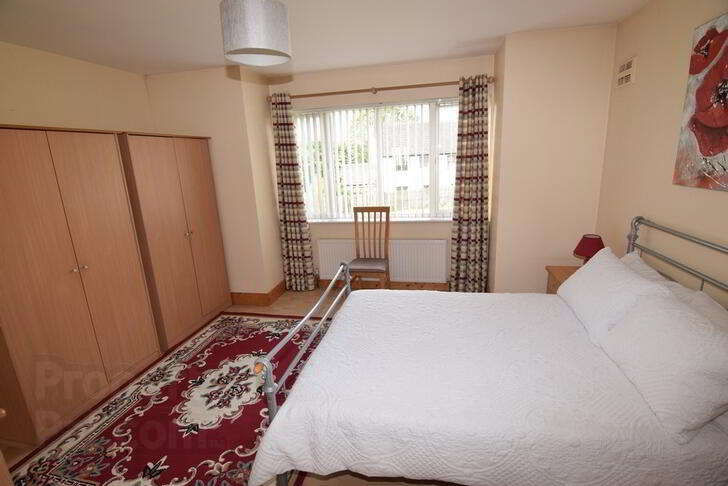
No. 56 is an ideal family home, which comes to the market in pristine condition. This west-facing semi-detached house overlooks a large green area and has a delightful, enclosed rear garden area, with terraced flower/shrub beds, plus a spacious gravel-surfaced area, ideal for barbeques, etc. Internal accommodation comprises sitting room, kitchen/dining room, utility and WC, all on the ground floor, with four double bedrooms (one ensuite) and main bathroom on the first floor. Timber frame in design, with OFCH and a stove in the sitting room, this house enjoys the benefits of having a B3 high energy efficiency rating. The public buses stop at the Forest Park entrance, offering a convenient regular service to Ballybofey and/or Lifford, etc. Early viewing of this attractive 'as new' home is recommended.
Ground Floor
- Hallway
- Tiled floor.
Built-in wardrobe.
Carpeted return stairs to first floor.
WC off hallway.
WHB & WC
Floor tiled.
Size: 3.8m x 3.8m - Sitting Room
- Main room & box window.
Cast iron solid fuel stove, with timber fireplace surround.
Laminate timber floor.
Double doors into kitchen/dining.
Curtains & blinds on front windows.
Size: 4.4m x 4.0m & 2.4m x 0.75m - Kitchen/Dining
- High and low-level kitchen units.
Electric oven, electric hob, extractor fan, integrated fridge/freezer, integrated dishwasher, stainless steel sink - all included.
Floor tiled.
Walls tiled between units.
Two ceiling lights.
One window overlooking rear garden.
Patio door to rear garden.
Size: 6.2m x 3.8m - Utility
- High and low-level kitchen units.
Stainless steel sink.
Plumbed for washing machine.
Plumbed for tumble dryer.
Floor tiled.
PVC back door with glazed panel.
Size: 3.3m x 1.6m
First Floor
- Master Bedroom
- Laminate timber floor.
Curtains & blinds on large front window
Size: 4.2m x 3.3m (Main Room) & 2.4m x 0.75m (Box Window) - Ensuite
- WHB, WC & electric shower (white).
Shaving light and mirror over WHB.
Floor tiled.
Shower curtain fully tiled.
Gable window.
Size: 2.4m x 1.2m - Bedroom Two
- Laminate timber floor.
Window overlooking rear garden.
Three double sockets
Size: 3.7m x 2.9m - Bedroom three
- Laminate timber floor.
Window overlooking rear garden.
Three double sockets.
Size: 3.3m x 2.8m - Bedroom Four
- Two windows overlooking front and green area.
Laminate timber floor.
Three double sockets
Size: 3.5m x 2.7m
- Bathroom
- WHB, WC & Bath (White).
Shower unit over bath.
Floor tiled.
Walls part-tiled.
One window.
Size: 2.1m x 2.0m



 No. 56 is an ideal family home, which comes to the market in pristine condition. This west-facing semi-detached house overlooks a large green area and has a delightful, enclosed rear garden area, with terraced flower/shrub beds, plus a spacious gravel-surfaced area, ideal for barbeques, etc. Internal accommodation comprises sitting room, kitchen/dining room, utility and WC, all on the ground floor, with four double bedrooms (one ensuite) and main bathroom on the first floor. Timber frame in design, with OFCH and a stove in the sitting room, this house enjoys the benefits of having a B3 high energy efficiency rating. The public buses stop at the Forest Park entrance, offering a convenient regular service to Ballybofey and/or Lifford, etc. Early viewing of this attractive 'as new' home is recommended.
No. 56 is an ideal family home, which comes to the market in pristine condition. This west-facing semi-detached house overlooks a large green area and has a delightful, enclosed rear garden area, with terraced flower/shrub beds, plus a spacious gravel-surfaced area, ideal for barbeques, etc. Internal accommodation comprises sitting room, kitchen/dining room, utility and WC, all on the ground floor, with four double bedrooms (one ensuite) and main bathroom on the first floor. Timber frame in design, with OFCH and a stove in the sitting room, this house enjoys the benefits of having a B3 high energy efficiency rating. The public buses stop at the Forest Park entrance, offering a convenient regular service to Ballybofey and/or Lifford, etc. Early viewing of this attractive 'as new' home is recommended.

