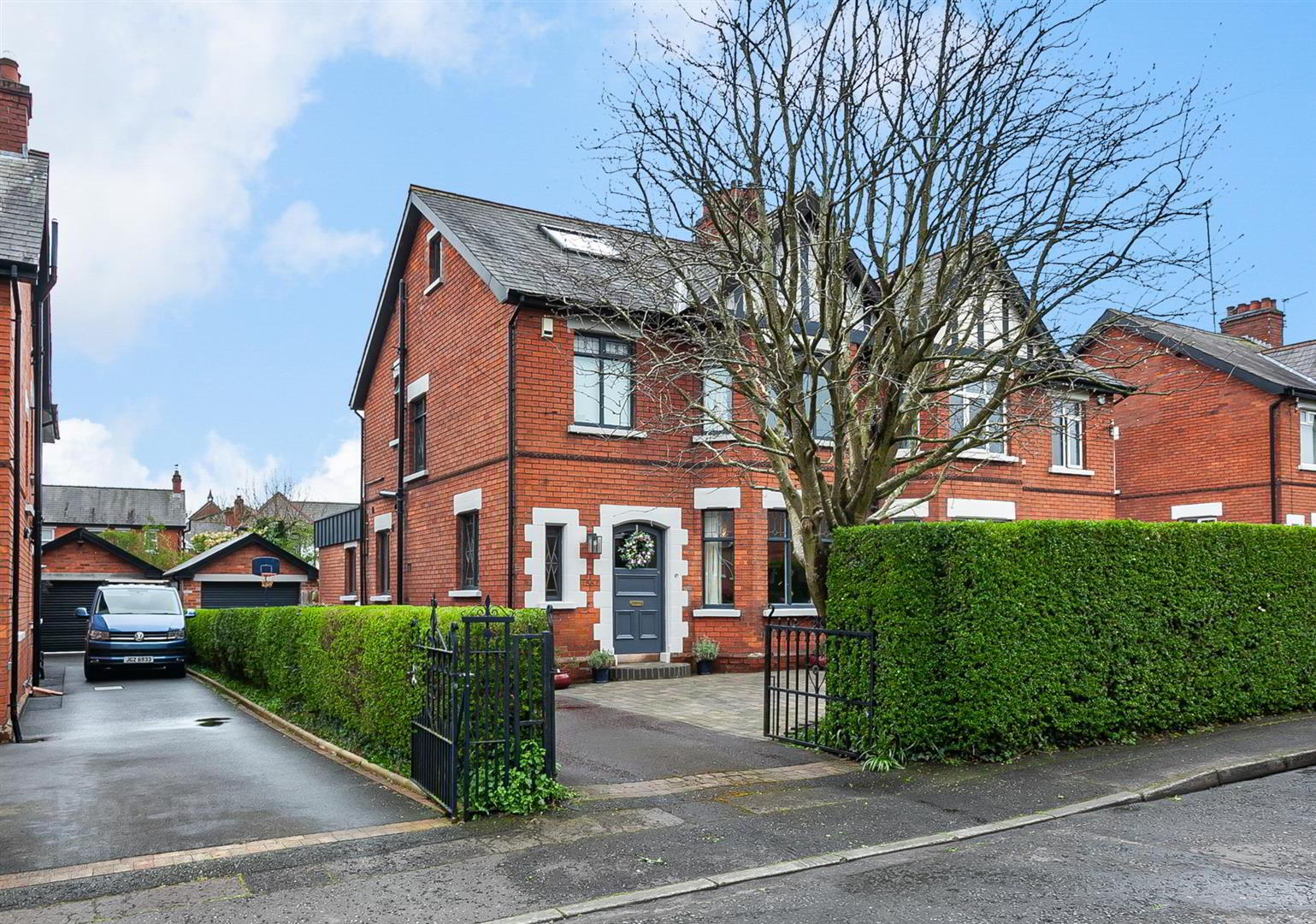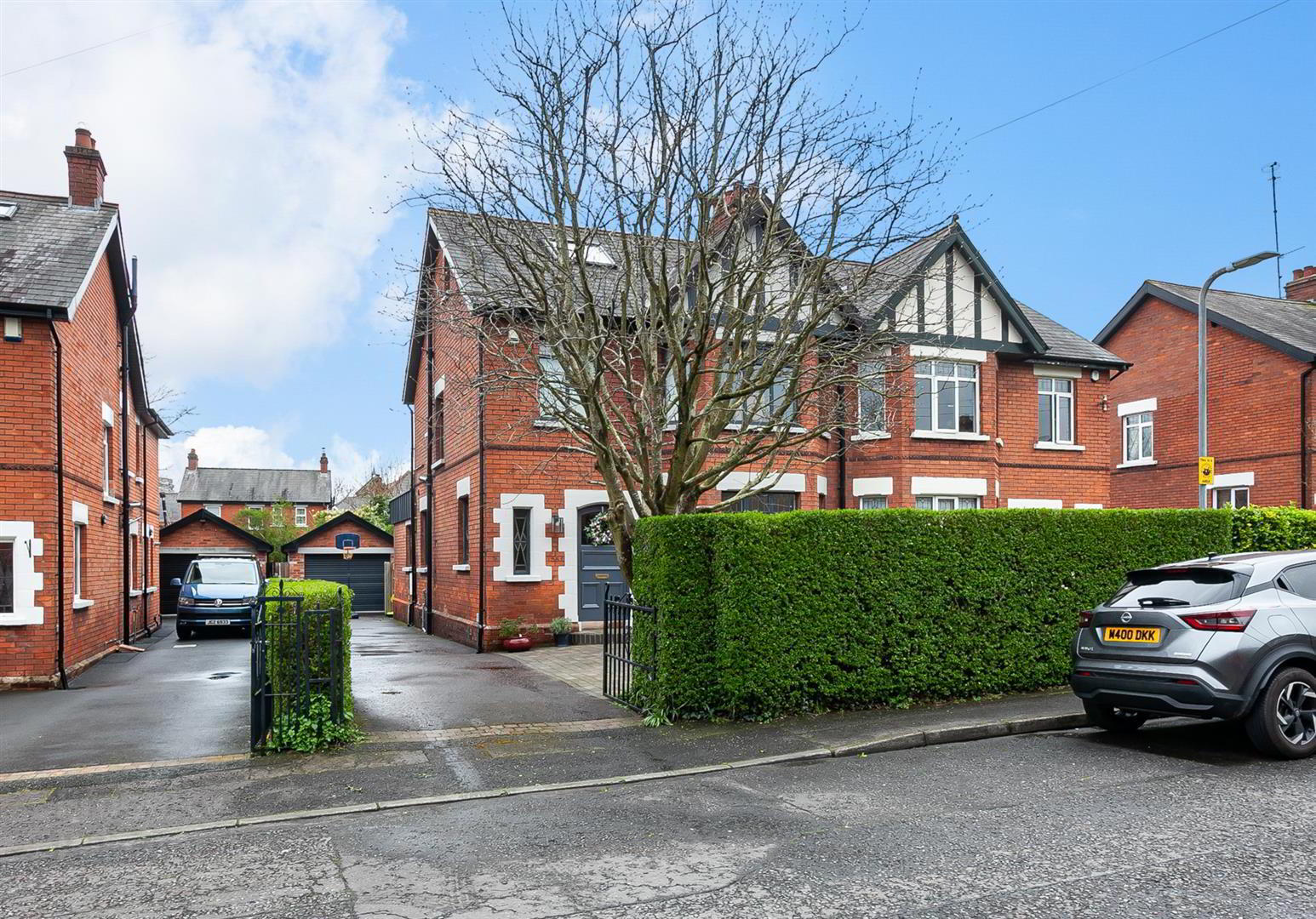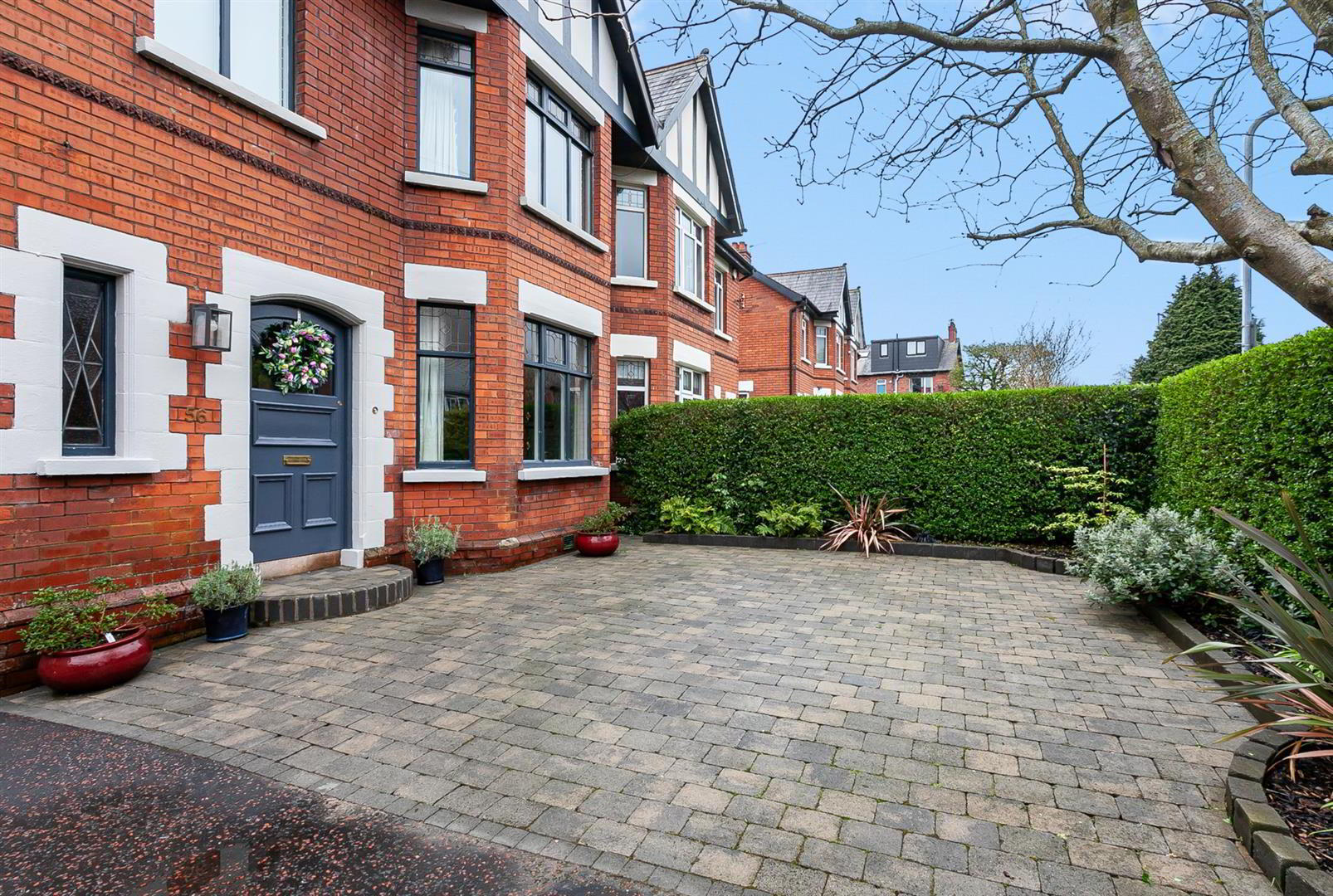


56 Diamond Gardens,
Belfast, BT10 0HE
4 Bed Semi-detached House
Sale agreed
4 Bedrooms
2 Bathrooms
2 Receptions
EPC Rating
Key Information
Price | Last listed at Guide price £475,000 |
Rates | £1,774.11 pa*¹ |
Tenure | Freehold |
Style | Semi-detached House |
Bedrooms | 4 |
Receptions | 2 |
Bathrooms | 2 |
EPC | |
Broadband | Highest download speed: 900 Mbps Highest upload speed: 300 Mbps *³ |
Status | Sale agreed |

Features
- Beautifully Presented & Extended Red Brick Semi Detached Home
- Lounge With Bay Window & Open Fire
- Stunning Kitchen Open Plan To Spacious Living / Dining Room With Bi - Folding Doors To Rear
- Four Excellent Bedrooms (Top Floor Bedroom With En-suite)
- Contemporary Bathroom Suite With Double Shower & Bath
- Enclosed Rear Garden In Lawn With Paved Patio Area
- Detached Garage, Spacious Driveway
- Gas Fired Central Heating, Solar Panels & Alarm System
- Within Walking Distance To A Wide Range Of Amenities Including Leading Schools & Shops
- Excellent Transport Facilities All Nearby Including Train & Bus Stops & Access To The Motorway Network
Located in a quiet, desirable residential area convenient to excellent schools, shops and public transport facilities this exceptional extended semi-detached residence comprises bright and well proportioned accommodation. Ready for immediate occupation, this home is beautifully presented having undergone renovation within recent years providing all that is required for modern day living whilst retaining many original period features. The accommodation comprises lounge with feature bay window and open fire, a stunning fitted kitchen which is open plan to excellent living / dining area with bi folding doors to rear, utility room, W.C, four good sized bedrooms, contemporary bathroom suite and en-suite shower room. Outside the property benefits from a rear garden in lawn with paved patio area, spacious driveway to front providing ample parking and detached garage.
- THE ACCOMMODATION COMPRISES
- ON THE GROUND FLOOR
- ENTRANCE
- Hardwood front door with glass inset.
- RECEPTION HALL
- Original wood flooring, wood panelling, leaded glass window.
- LOUNGE 4.9 x 4.1 (16'0" x 13'5")
- Solid wood floor, feature fire with wood surround & marble inset / hearth.
- KITCHEN / LIVING / DINING 8.5 x 6.3 at widest points (27'10" x 20'8" at wide
- Beautiful range of high and low level units, quartz work surfaces, island unit with concealed sink unit, integrated dishwasher, integrated fridge / freezer, skylight, recessed spot lighting, Bi-folding doors to enclosed rear garden.
- UTILITY ROOM 3.1 x 2.9 (10'2" x 9'6")
- Range of high and low level units, granite work surfaces, plumbed for washing machine & tumble dryer, 1.5 stainless steel sink unit with mixer tap.
- W.C
- Low flush W.C, wash hand basin with vanity unit below, part tiled walls.
- ON THE FIRST FLOOR
- Leaded glass window.
- BEDROOM ONE 5.0 x 3.8 (16'4" x 12'5")
- Excellent range of mirrored sliding robes.
- BEDROOM TWO 3.4 x 3.5 (11'1" x 11'5")
- BEDROOM THREE 3.4 x 2.9 (11'1" x 9'6")
- BATHROOM
- Contemporary suite comprising enclosed double shower, bath, wash hand basin with vanity unit below, low flush W.C,
- ON THE SECOND FLOOR
- BEDROOM FOUR 6.4 x 4.1 at widest points (20'11" x 13'5" at wide
- Velux window, storage in eaves.
- ENSUITE SHOWER ROOM
- Low flush W.C, pedestal wash basin, enclosed shower, extractor fan, tiled flooring.
- OUTSIDE
- Enclosed rear garden in lawn with paved patio area. Water tap, security lighting. Spacious driveway providing ample off street parking.
- DETACHED GARAGE 9.6 x 3.7 (31'5" x 12'1")
- Insulated electric roller door. Fully insulated, plumbed and wired.




