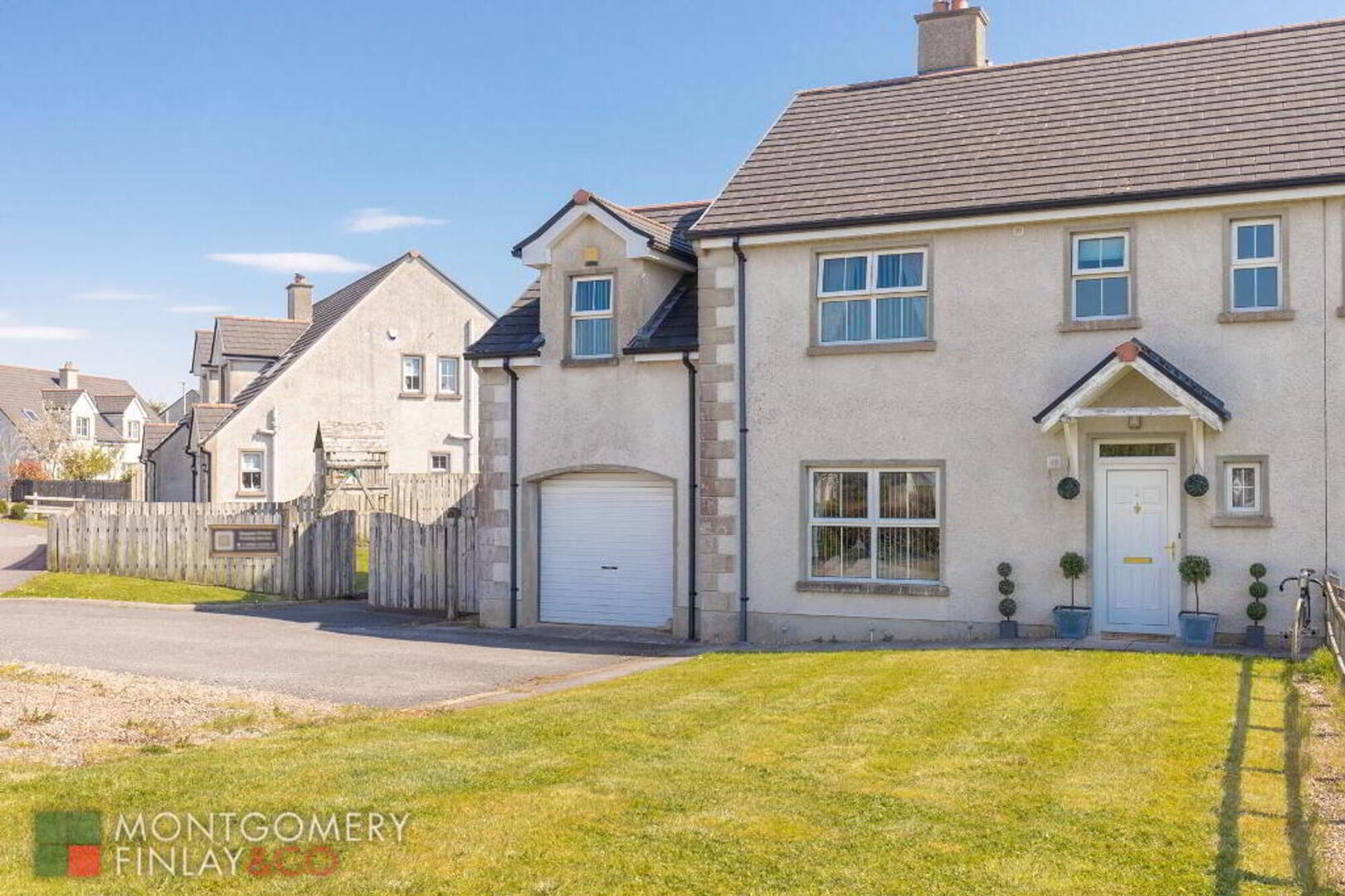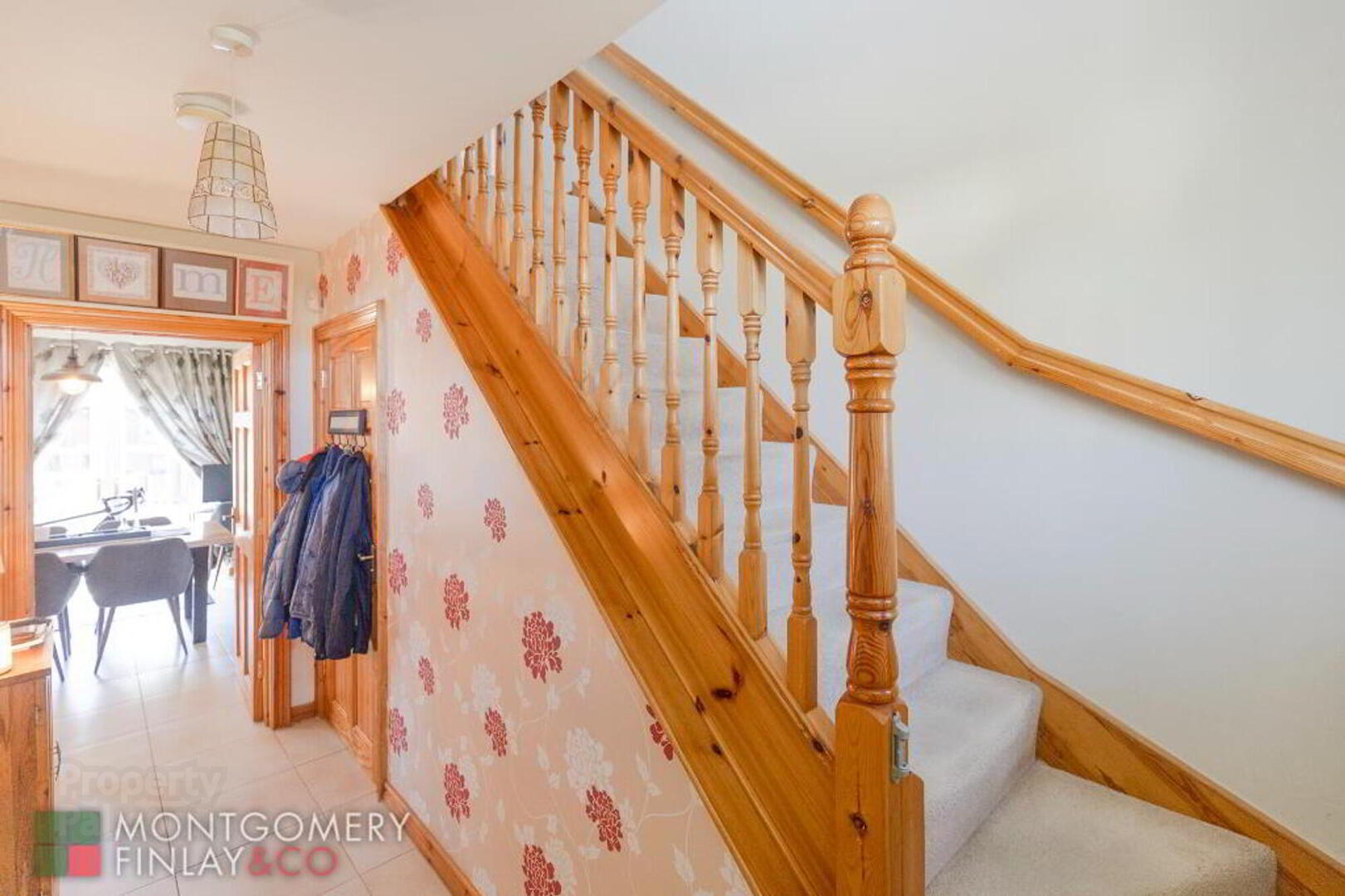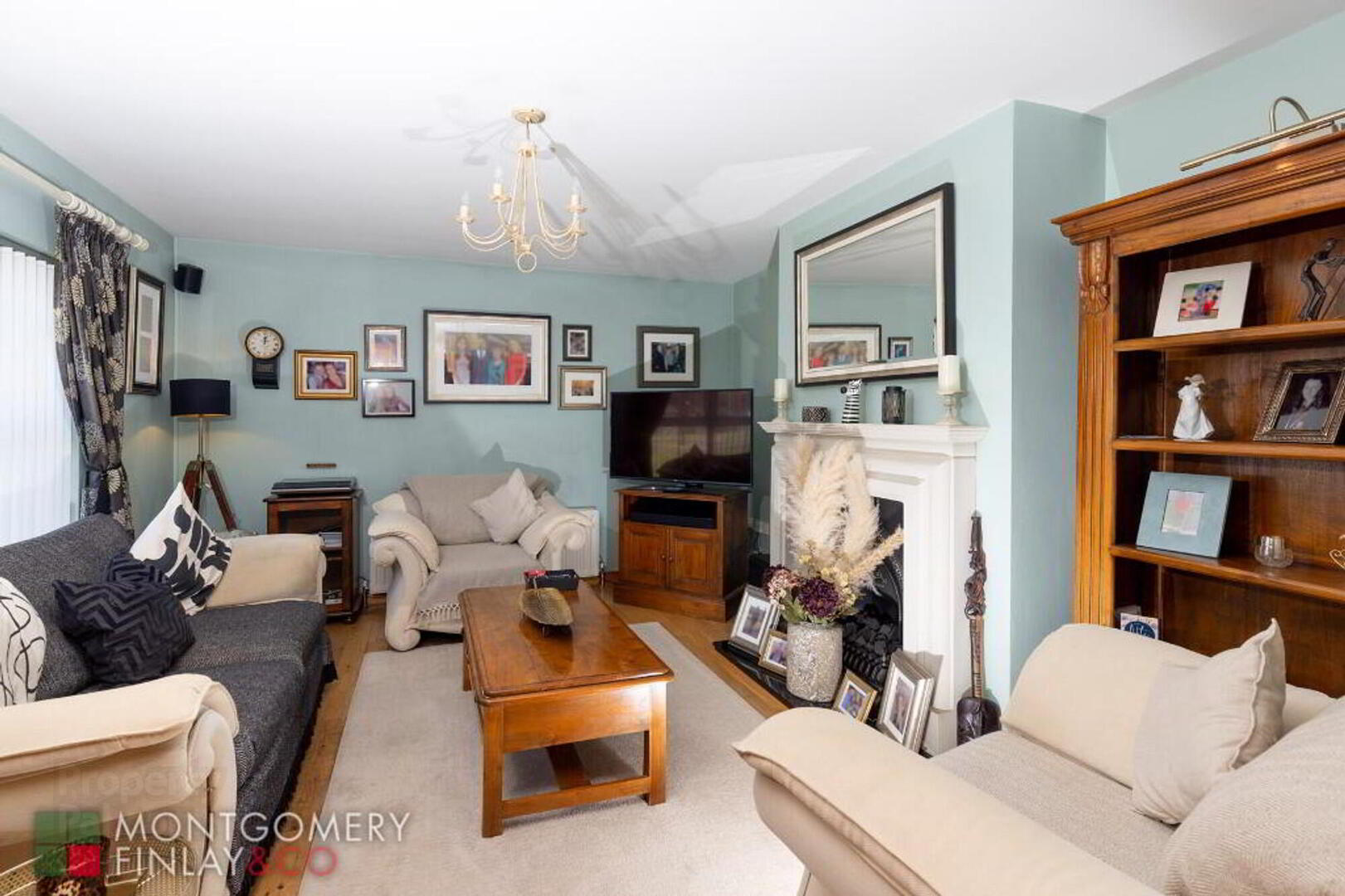


56 Castle Manor,
Enniskillen, Kesh, BT93 1RT
4 Bed Semi-detached House
Asking price £170,000
4 Bedrooms
1 Reception
Key Information
Price | Asking price £170,000 |
Rates | £1,158.13 pa*¹ |
Stamp Duty | |
Typical Mortgage | No results, try changing your mortgage criteria below |
Tenure | Not Provided |
Style | Semi-detached House |
Bedrooms | 4 |
Receptions | 1 |
Heating | Oil |
Broadband | Highest download speed: 900 Mbps Highest upload speed: 300 Mbps *³ |
Status | For sale |
 | This property may be suitable for Co-Ownership. Before applying, make sure that both you and the property meet their criteria. |

56 CASTLE MANOR, KESH. BT93 1RT
Ideally Located & Spacious 4 Bedroom Semi Detached With Integral Garage.
A unique opportunity to acquire a 4-bedroom family home located in the popular development of Castle Manor.
Within easy access of Kesh Village, all local shops, schools and amenities.
On a prominent site at the entrance of this well-known development this property offers spacious accommodation being only one of two 4 bedroom semis available in this area.
Accommodation Includes; Living room, Kitchen/Dining, Utility, Integral garage, Bathroom, 4 bedrooms and en-suite.
Large rear yard with grassed gardens to front and side.
Oil fired central heating & PVC double glazing.
Viewing highly recommended, but strictly via Montgomery Finlay & Co.
ACCOMMODATION
Entrance Hall: 13’0” x 7’8”
- Ceramic tiled floor.
- PVC entrance door.
- Stairs to first floor.
Separate W.C.: 6’4” x 2’11”
- 2-piece suite, part tiled walls.
Living Room: 14’8” x 13’0”
- Timber boarded floor, timber fire surround with “horseshoe” style cast iron inset and marble/granite hearth.
Kitchen/Dining: 22’10” x 12’0”
- Range of high and low level fitted units incorporating; 1½ bowl sink integrated to marble worktop, low level cooler, freestanding fridge/freezer, 5 ring gas cooker with double electric ovens, integral dishwasher.
- Ceramic tiled floor.
- French doors leading to rear yard.
Utility: 11’0” x 4’6”
- Ceramic tiled floor.
- Plumbed for sink unit, storage units and work top fitted, extractor fan fitted.
- ½ glazed rear door.
Integral Garage: 18’0” x 11’1”
- Roller door.
FIRST FLOOR
Bathroom: 7’1” x 7’0”
- 3-piece suite with shower over bath and side screen.
Bedroom No 1: 15’2” x 11’1”
- Dormer window and gable window.
En-suite: 11’0” x 5’11”
- 2 piece suite with separate electric shower cubicle, part tiled.
Bedroom No 2: 12’0” x 10’8”
Bedroom No 3: 11’9” x 9’5”
Bedroom No 4: 11’11” x 11’8”
OUTSIDE
- Spacious tarmacadamed parking to front driveway with grassed garden, side gates providing fully enclosed rear yard and side garden.
- Paved patio to rear.
- All mains services installed.
RATES: £1,110.13
EPC: 67D
Viewing strictly by appointment with Montgomery Finlay & Co.
Contact Montgomery Finlay & Co.;
028 66 324485
[email protected]
www.montgomeryfinlay.com
NOTE: The above Agents for themselves and for vendors or lessors of any property for which they act as Agents give notice that (1) the particulars are produced in good faith, are set out as a general guide only and do not constitute any part of a contract (2) no person in the employment of the Agents has any authority to make or give any representation or warranty whatsoever in relation to any property (3) all negotiations will be conducted through this firm.




